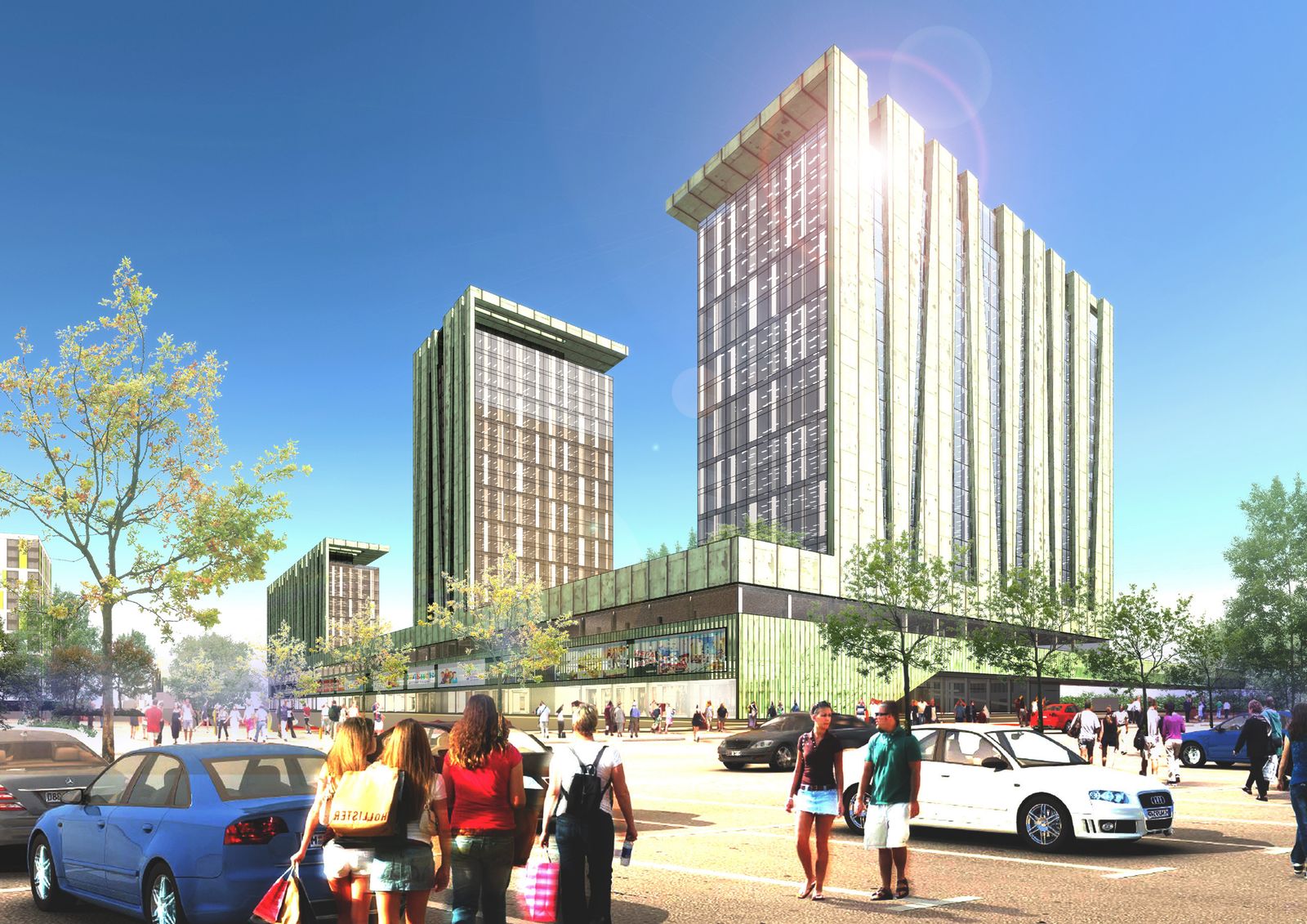
Location
Moscow, Admiral Makarov street
Client
LLC «IFK Liral»
Year
2012
Architecture
Masterplans, Residential
Status
Detail design
Team
A.R. Asadov, A.A. Asadov, E.Dydorenko, T.Chernova, J.Butyrskaya, G.Omelyanenko
Parametrs
Plot area - 22,5 hectares
The total built-up area is 635 200 sq.m,
incl. residential - 300 000 sq.m,
public - 113 000 sq.m
Number of parking places - 4735 pcs.
The project of development and construction of the territory with a total area of 22.5 hectares adjacent to Admiral Makarov Street provides for a clear functional zoning of the territory for the following main functional areas:
– residential area;
– a zone of uninhabited development, including objects of social services – a school, kindergartens, a polyclinic;
– a zone of the multifunctional public center, which is an integral part of the transport and transfer junction “Voikovskaya”.
Residential areas are located along the streets adjacent to the projected territory and are grouped around a vast public space that includes the territory of the school and kindergartens, as well as interquarter pedestrian areas.
In turn, the central public space ends with a pedestrian boulevard running parallel to the Moscow Ring Road.
This boulevard unites adjacent residential areas and ends with stops of ground public transport. It also provides access to passengers from the railway terminal “Voikovskaya”.
Along the boulevard there is a multifunctional public center, which is a kind of noise protection construction on the part of the CWC. The center includes: a hotel, an apart-hotel, offices, a market, objects of daily trading services for residents of the district, adjacent quarters and passengers of the Cherepovets Railway, as well as serving and intercepting parking lots with a total of 2.56 thousand car seats.
The project of development and construction of the territory with a total area of 22.5 hectares adjacent to Admiral Makarov Street provides for a clear functional zoning of the territory for the following main functional areas:
– residential area;
– a zone of uninhabited development, including objects of social services – a school, kindergartens, a polyclinic;
– a zone of the multifunctional public center, which is an integral part of the transport and transfer junction “Voikovskaya”.
Residential areas are located along the streets adjacent to the projected territory and are grouped around a vast public space that includes the territory of the school and kindergartens, as well as interquarter pedestrian areas.
In turn, the central public space ends with a pedestrian boulevard running parallel to the Moscow Ring Road.
This boulevard unites adjacent residential areas and ends with stops of ground public transport. It also provides access to passengers from the railway terminal “Voikovskaya”.
Along the boulevard there is a multifunctional public center, which is a kind of noise protection construction on the part of the CWC. The center includes: a hotel, an apart-hotel, offices, a market, objects of daily trading services for residents of the district, adjacent quarters and passengers of the Cherepovets Railway, as well as serving and intercepting parking lots with a total of 2.56 thousand car seats.