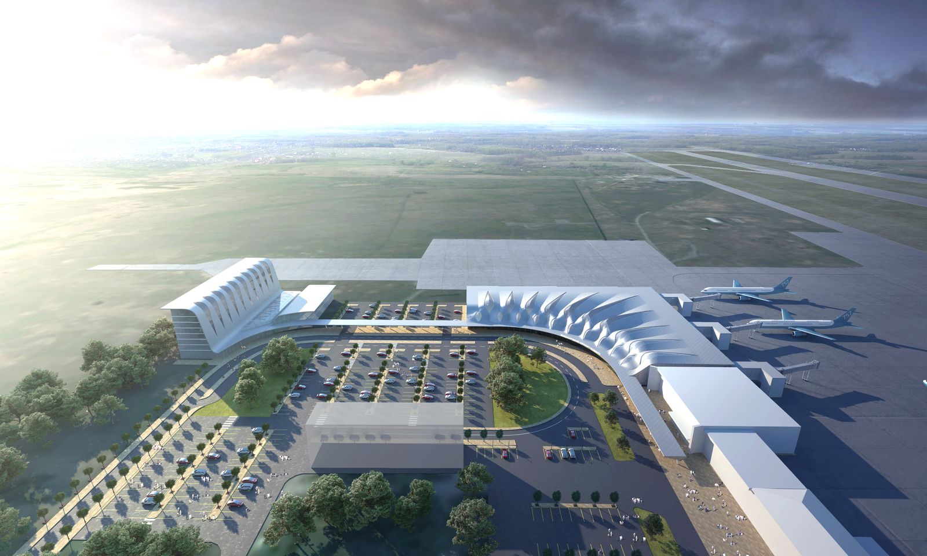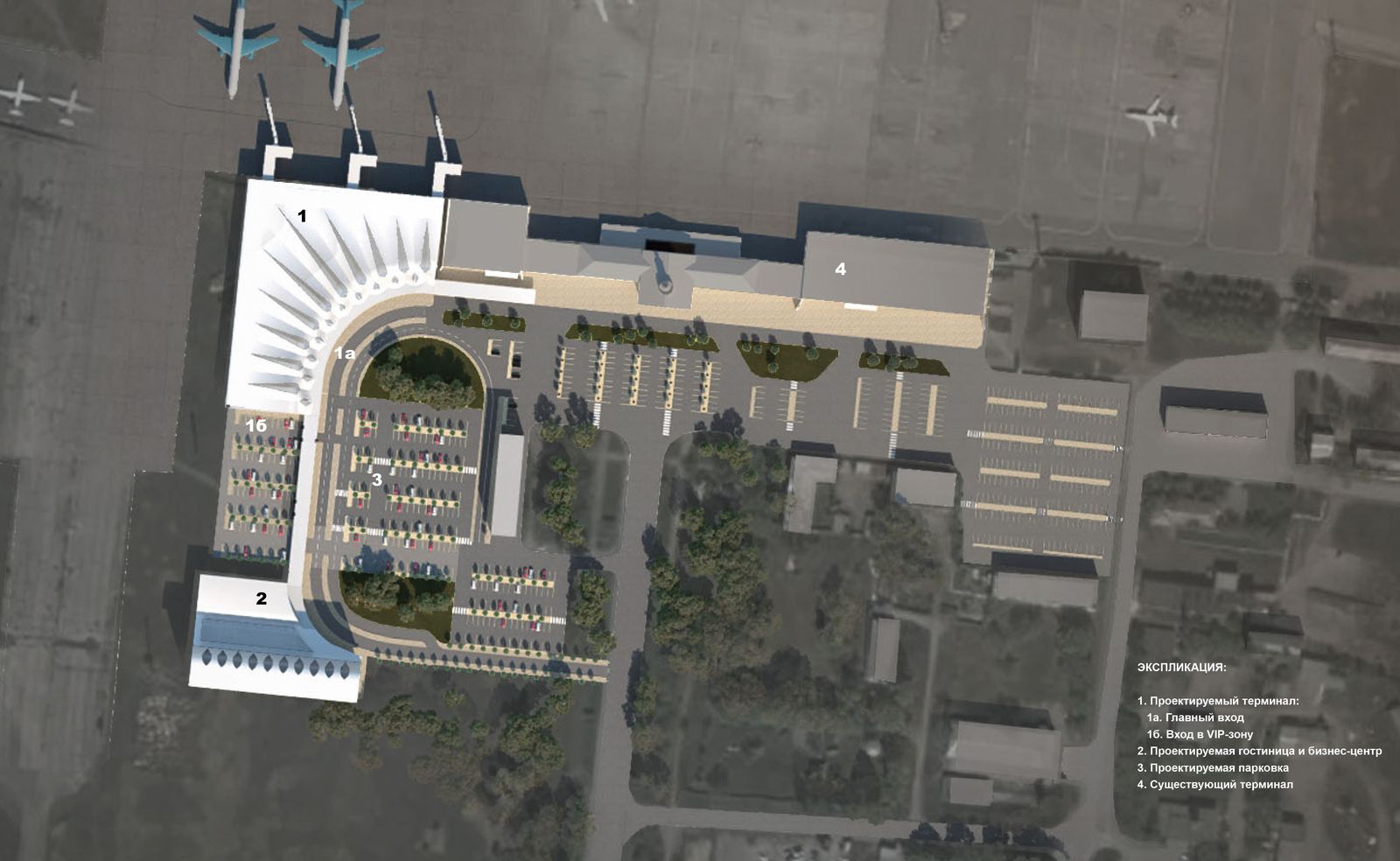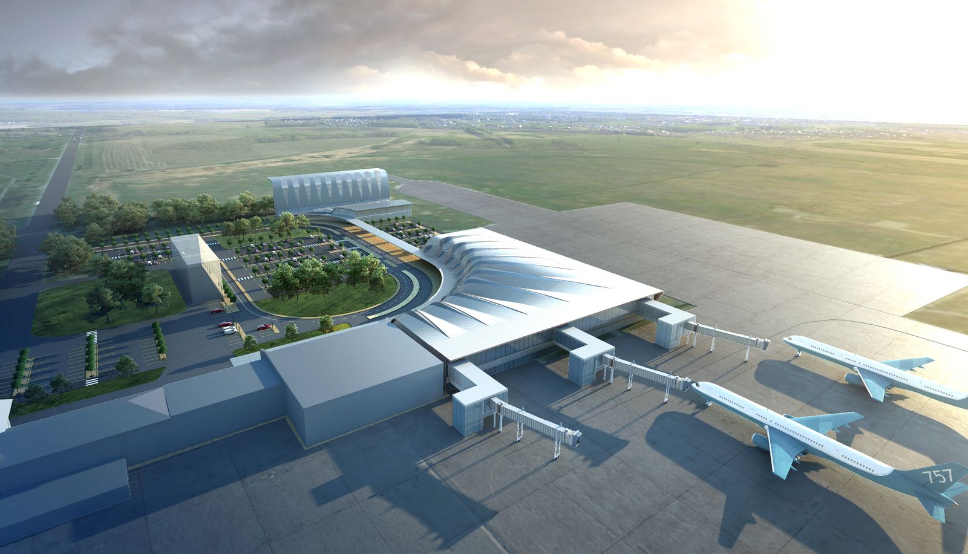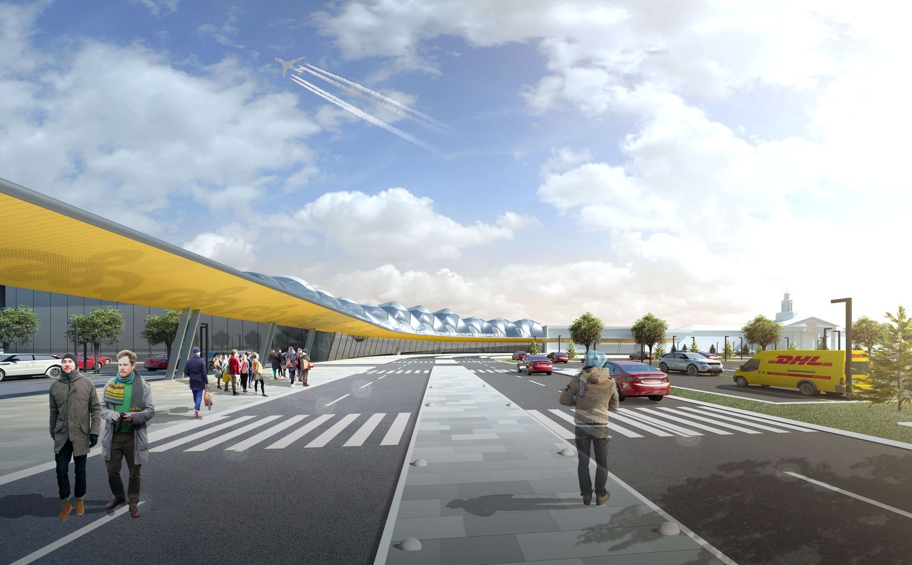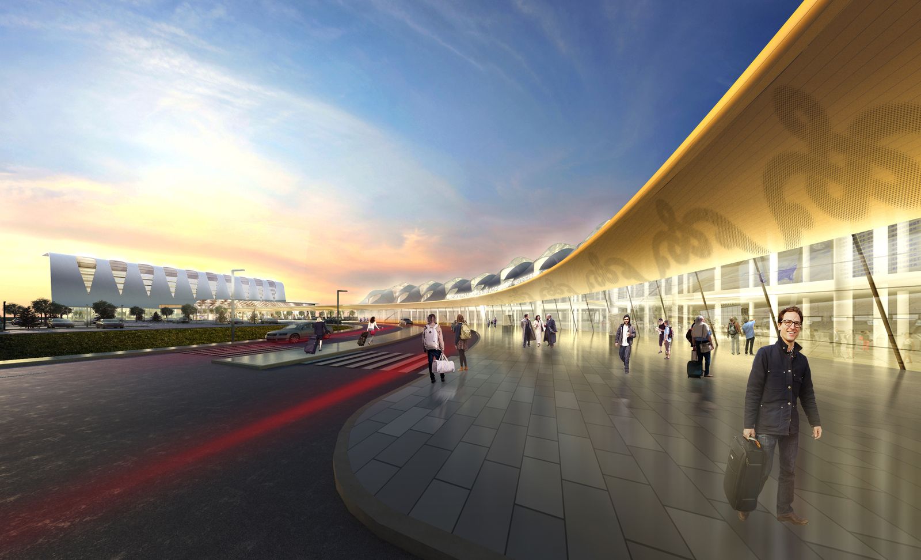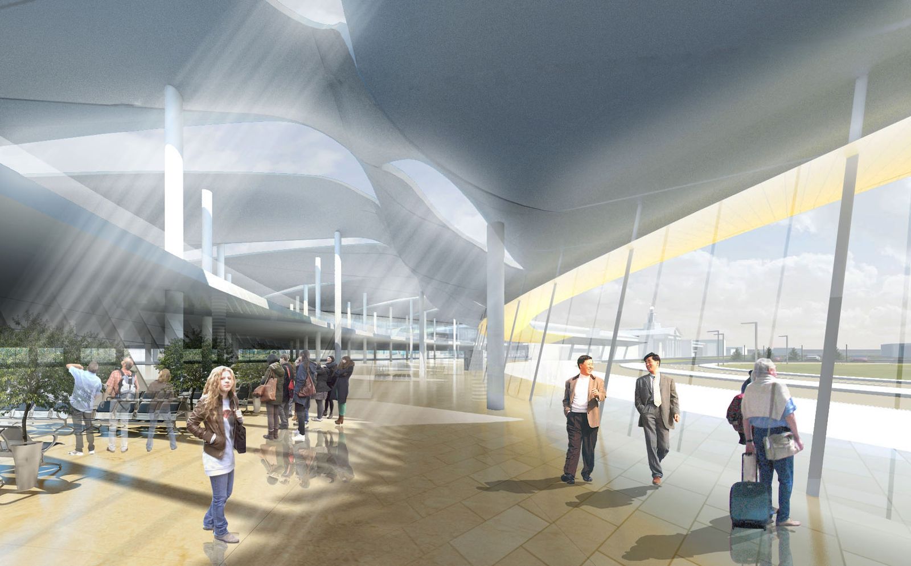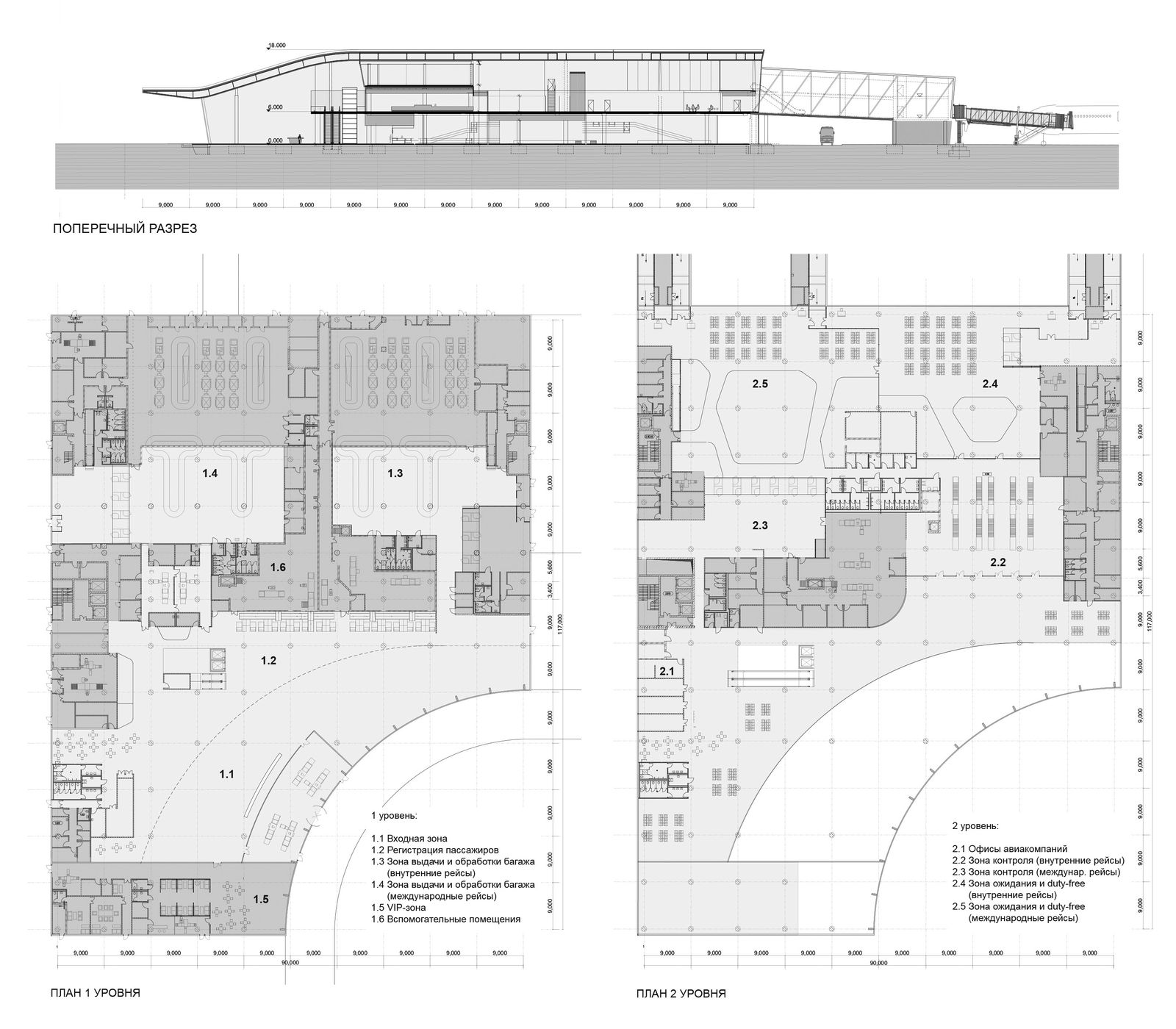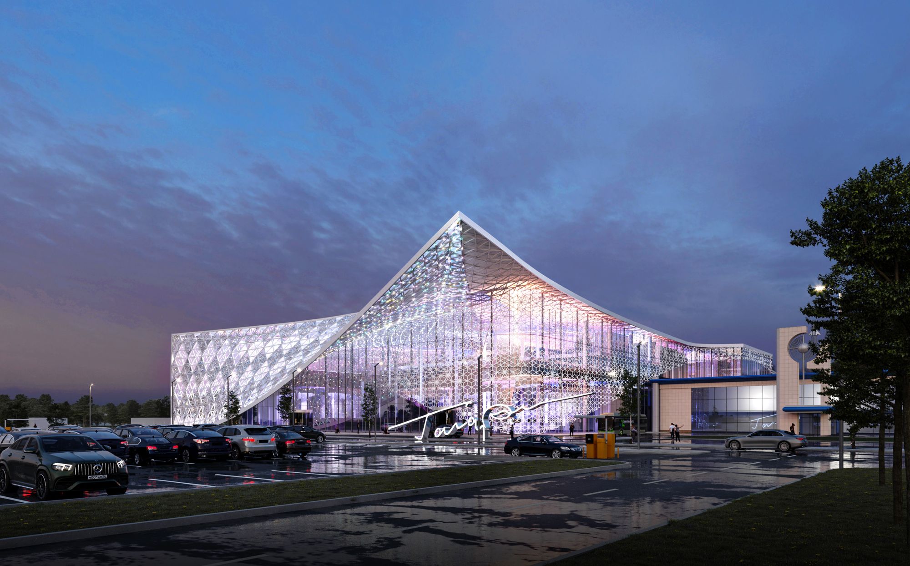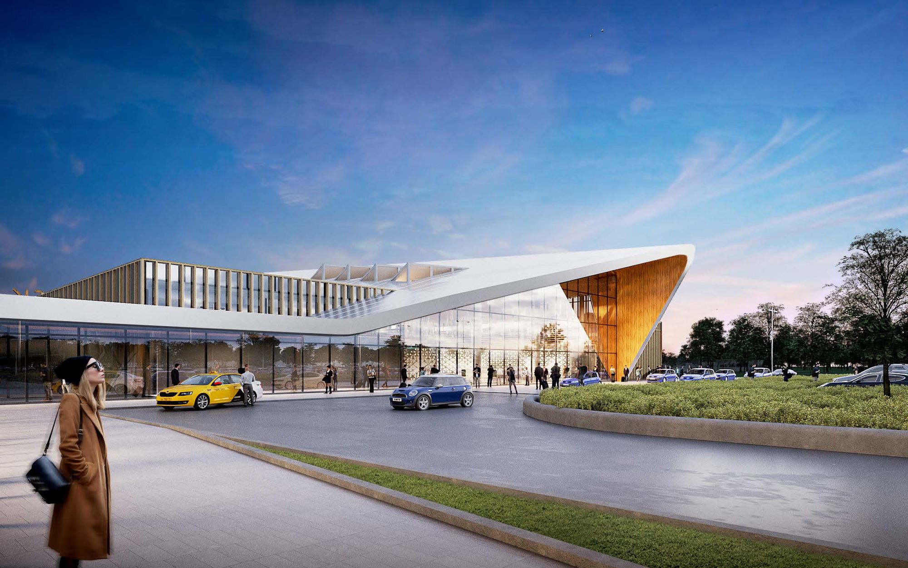The distinctive silhouette of the new terminal is formed by a series of shallow depressions on the roof, passing into a larger cavity that separates the hotel building and a business center. Together these buildings form a single urban complex complete the ensemble of the existing airport.
Semicircular area in front of the new terminal provides a convenient disembarkation of passengers, and a canopy allows you to comfortably move between the complex elements. Car parking is compactly located in the middle part, divided by landscaped boulevards leading to the central pedestrian alley. The proposed hotel and business unit is an integral part of the modern airport and can be implemented later.
The internal layout of the new terminal designed to serve both domestic and international flights and provides maximum efficiency and comfort for passengers. VIP-zone is allocated as separate unit, having a direct access from the parking, and from airfield.




