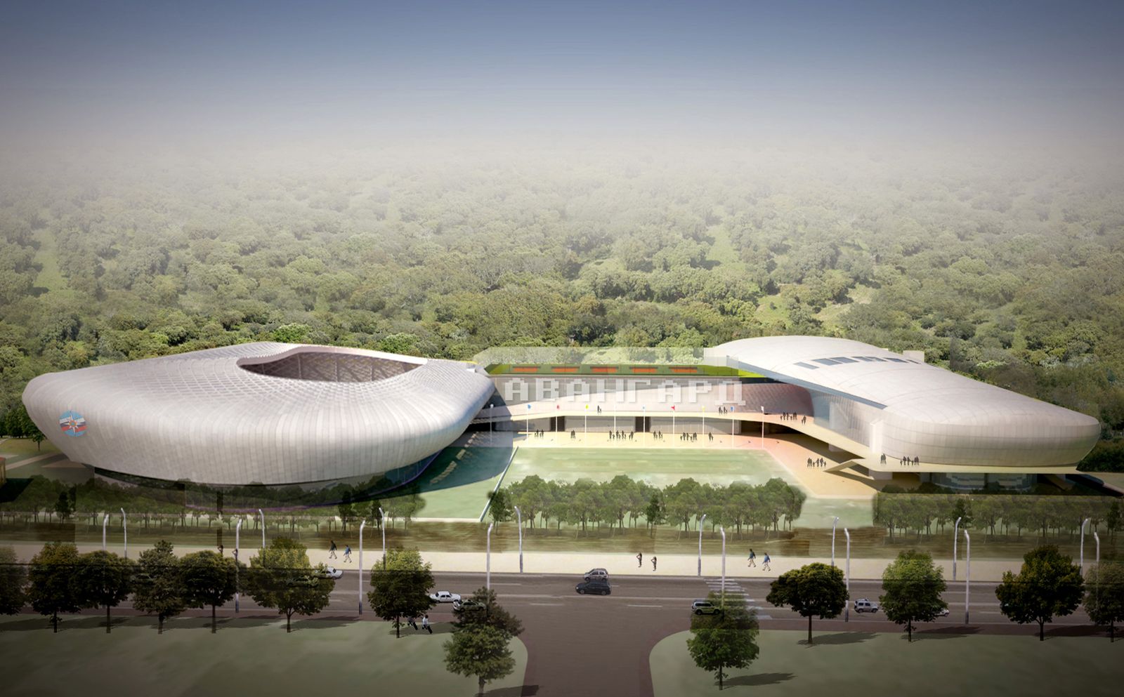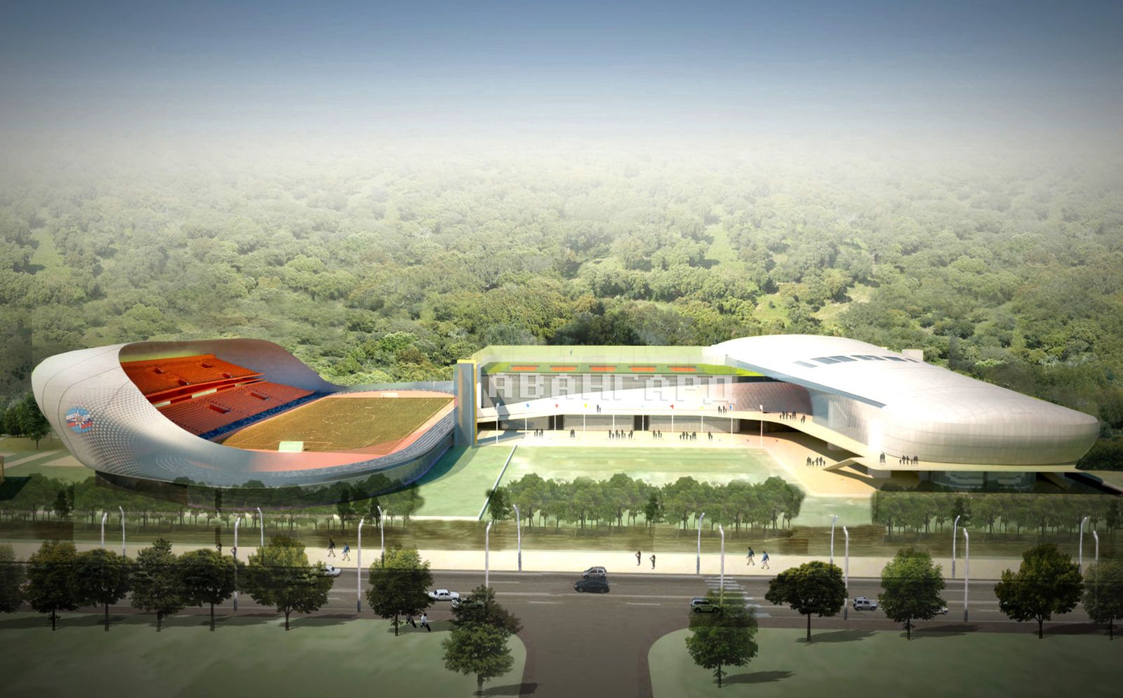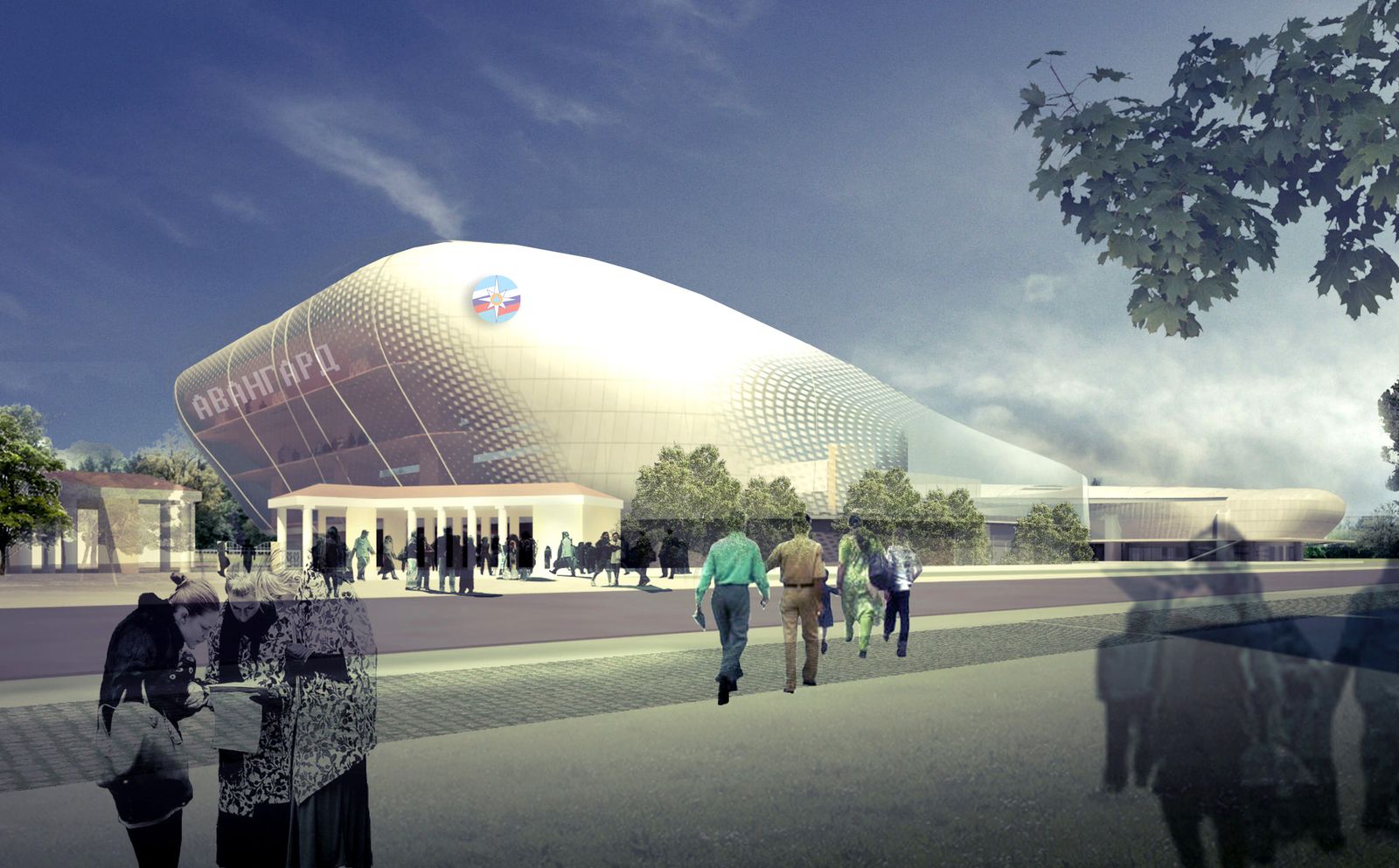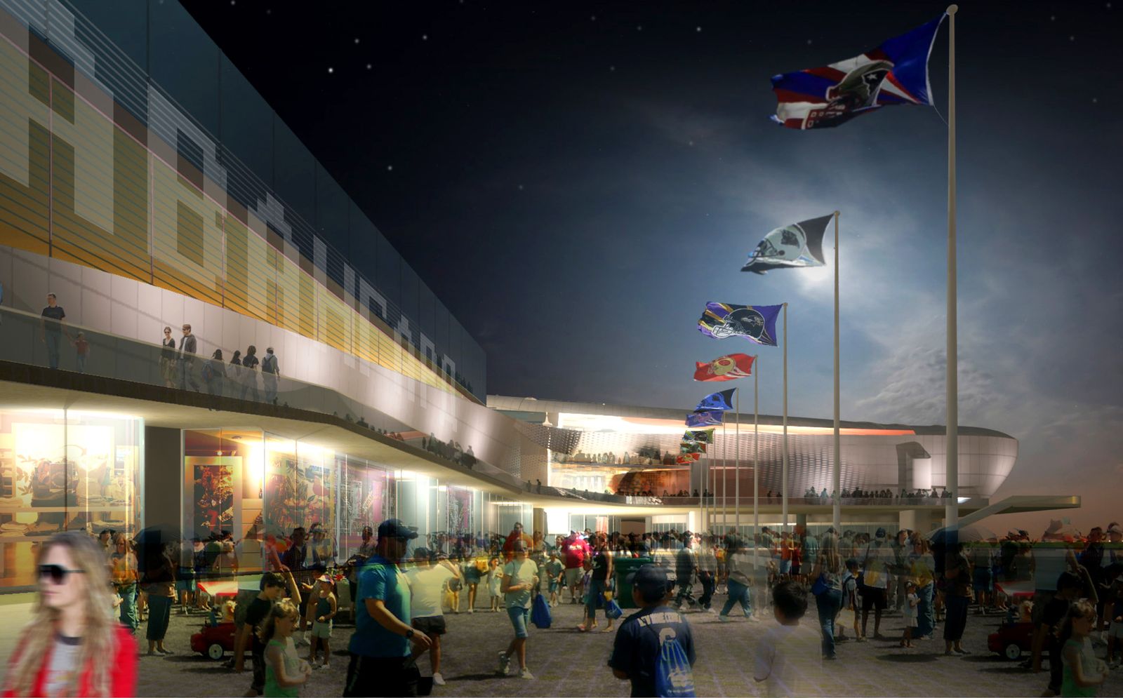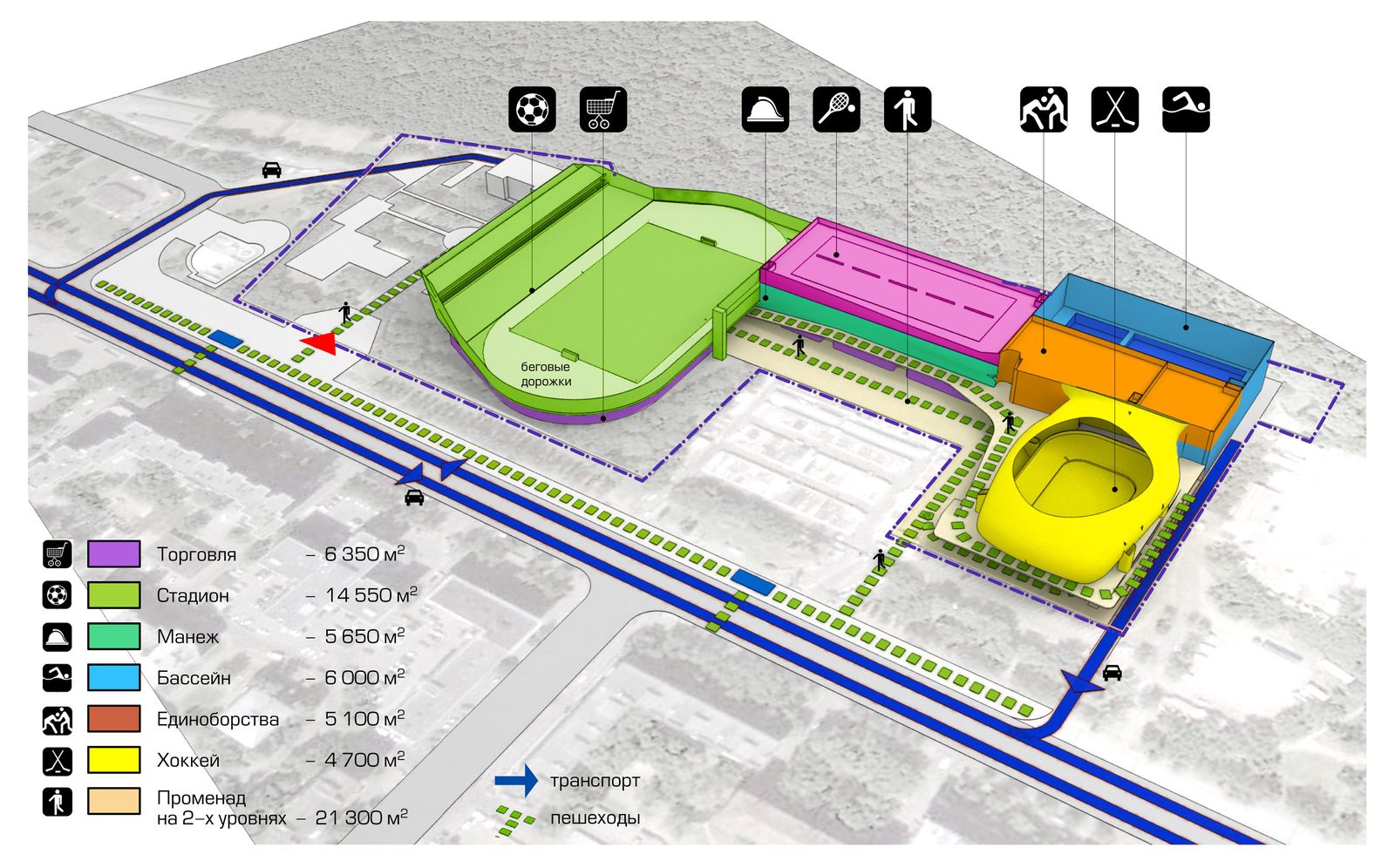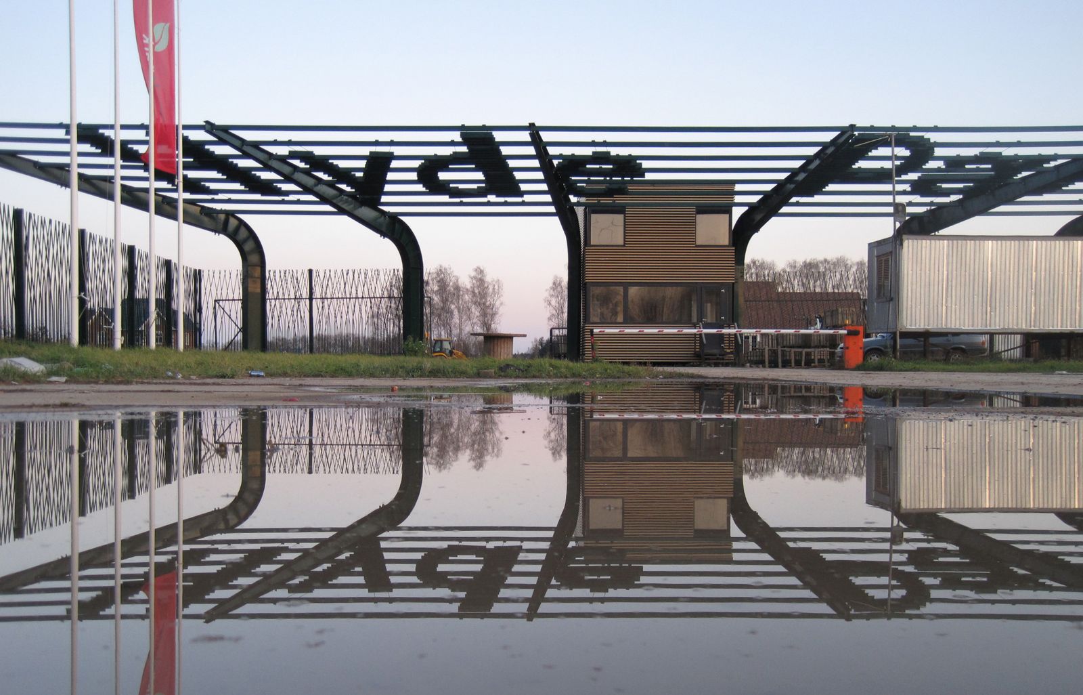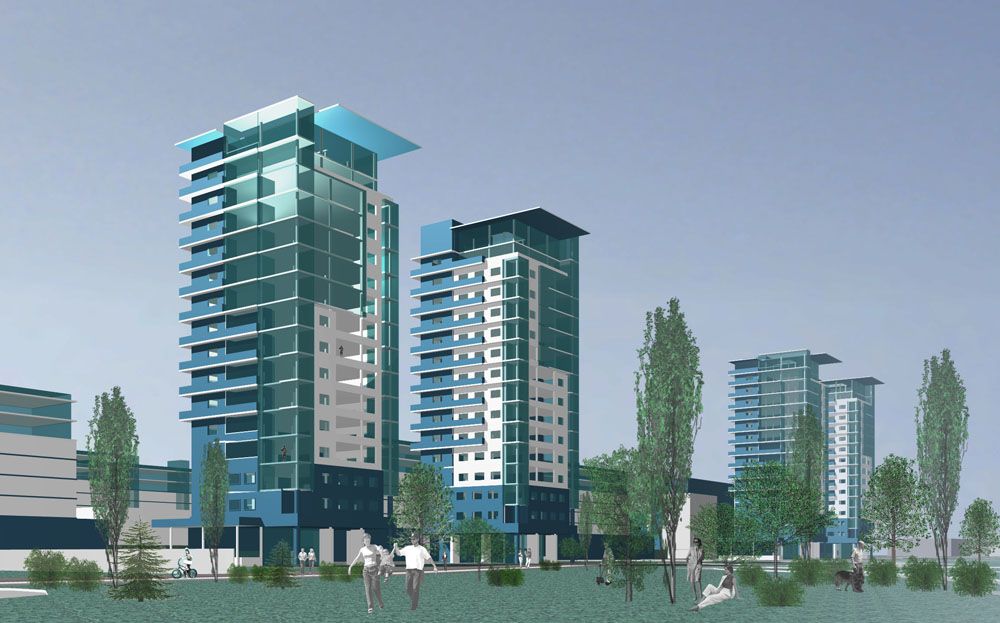The concept takes into account the newest international experience of sports objects designing . The main features of the project:
1. Compact allocation of objects, actually in a uniform monoblock, keeps from building the most valuable site of the territory, the planted trees and shrubs entrance group – historical square of “Avangard” stadium.
2. Allocation of the basic sports arenas on a mark of +8.00 meters allows:
– To unit all functional zones around of distributive and recreational space, having provided convenient access to all constructions of a complex and convenient connections between them;
– To place a trading-recreational part of a complex at ground level along the visitors travel line.
– To place open parking places on 1000 car/places in three levels with minimal use of underground space, that considerably reduces expenses for parking construction and its negative influence to root system of adjoining green plantings.
– To share streams of visitors of sports constructions and a trading-recreational complex in different levels that is important for independent operation of various complex parts.
3. Allocation of a football field on the roof of underlying rooms allows to execute effective spreading of water, a drainage system and field warming, that extends its use season, with using of natural grass lawn.
4. The offer on use of a natural lawn on a football field and open athletic fields on riding hall roof will considerably improve the balance of territory use and ecological situation on a site that corresponds to a universal trend of “green construction”.




