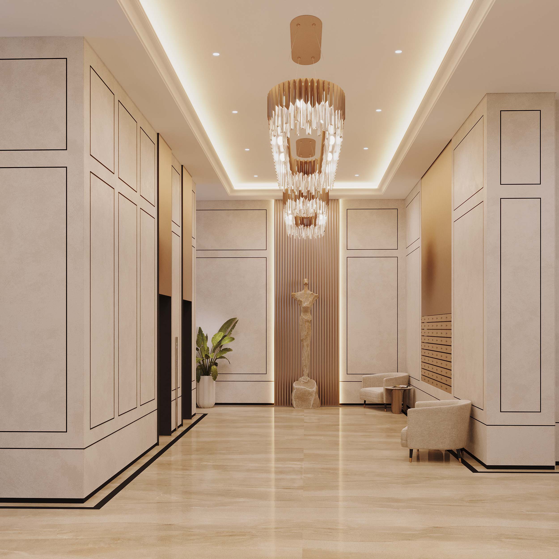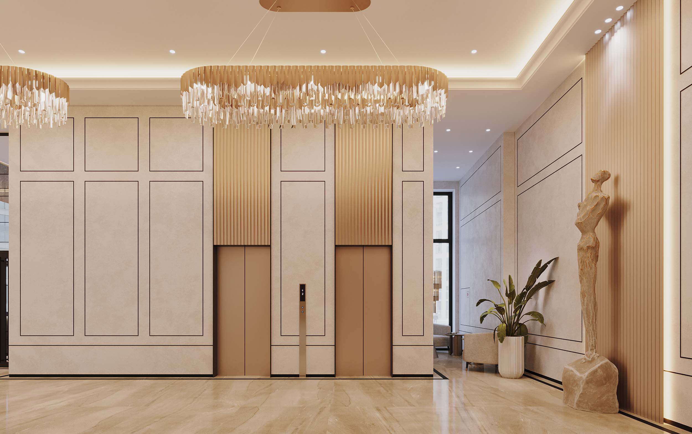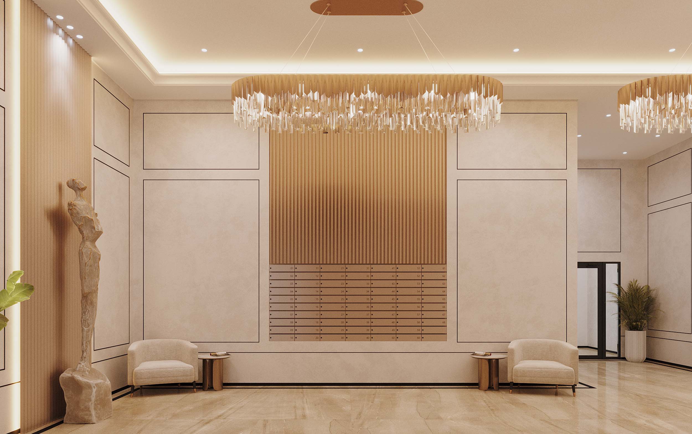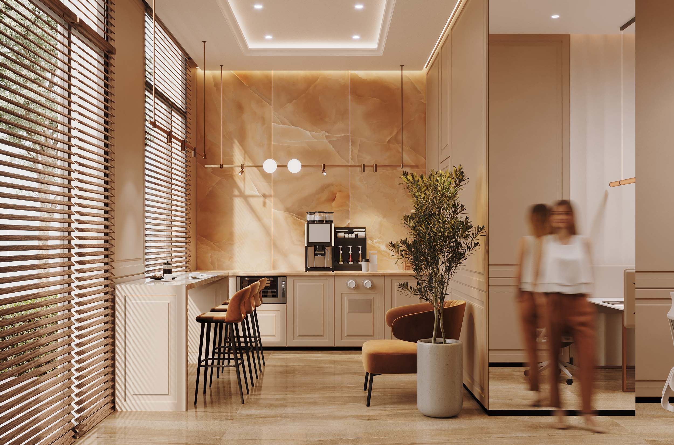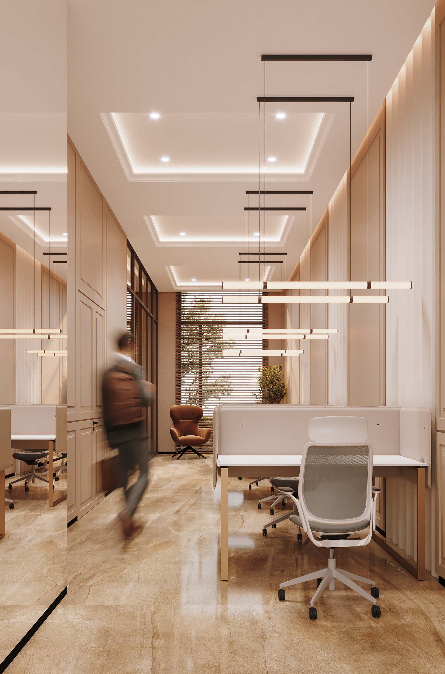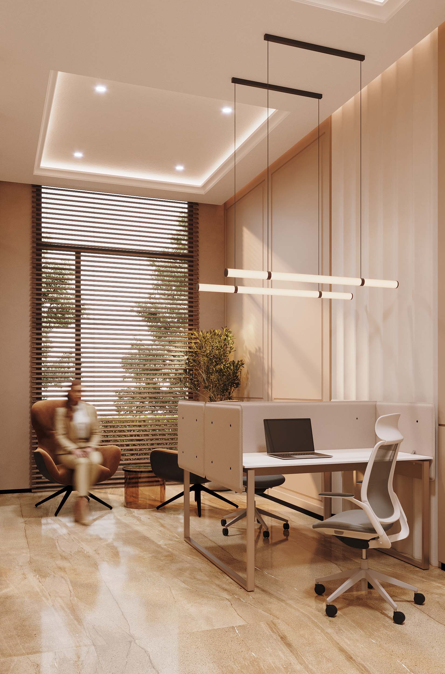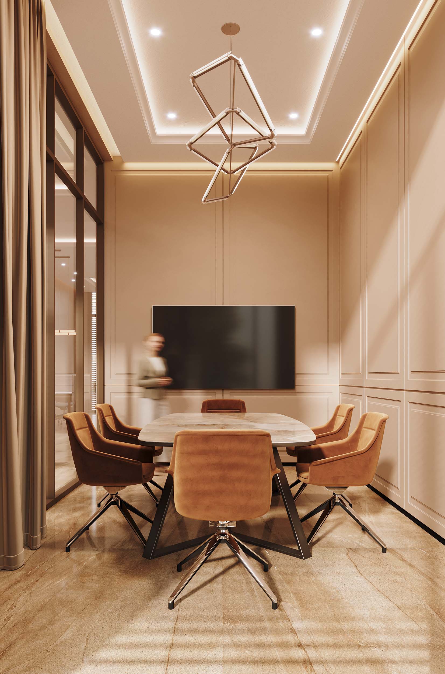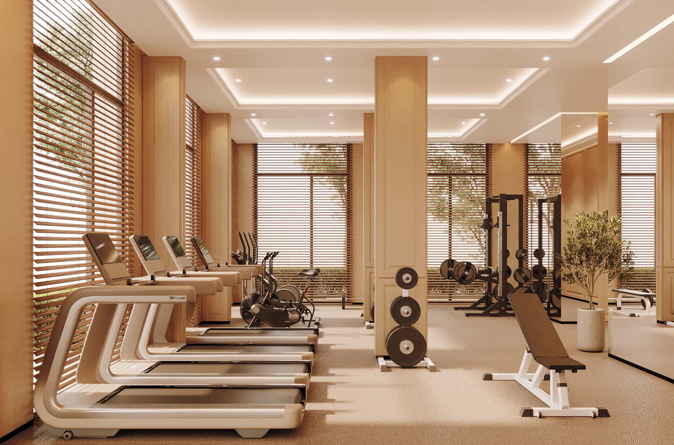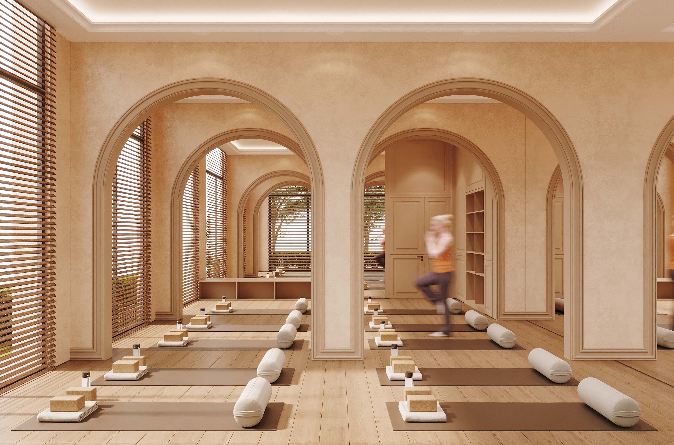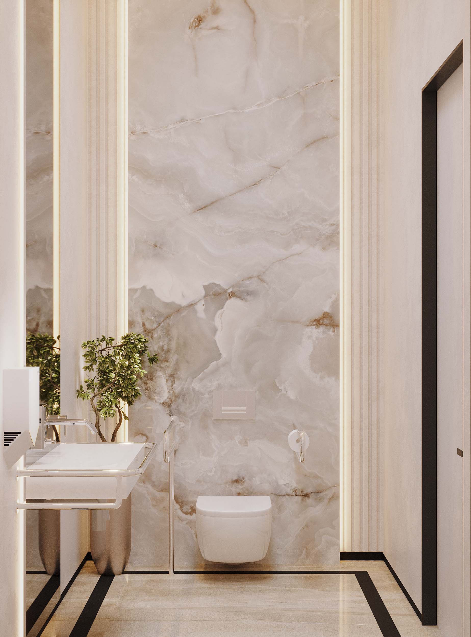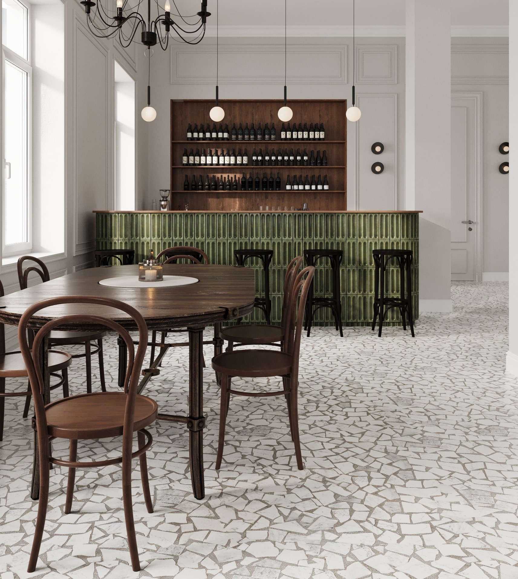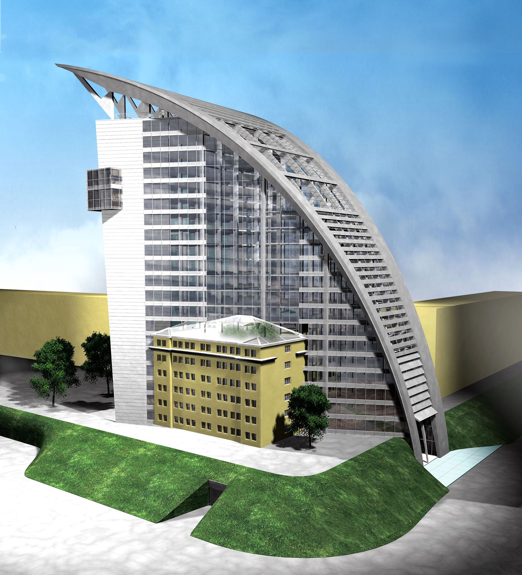The residential complex has a closed courtyard with quiet green recreation areas and children’s playgrounds. The building is located in the very center of the city, within walking distance of a large park, and there are many key infrastructure facilities nearby. Thanks to this, residents of the house can feel at the center of their lives.
The interiors are designed in a representative style with classic elements. The main attention is paid not only to aesthetics, but also to comfort and functionality. In addition to a spacious lobby with art objects and landscaping, the building contains many rooms that have become an integral part of business-class residential facilities. There is a coworking area with free-standing work desks, a large meeting room and a kitchen area. There are sports facilities: a gym and a yoga room. There is, of course, a spacious stroller room and a bathroom at the entrance, which looks like a separate work of art, and there is even a laundry room.
The light and warm palette of the space conveys coziness, and the finishing with materials with natural textures and elegant details has high performance characteristics. All this creates a memorable image of the interior, which you would rather want to return to again.




