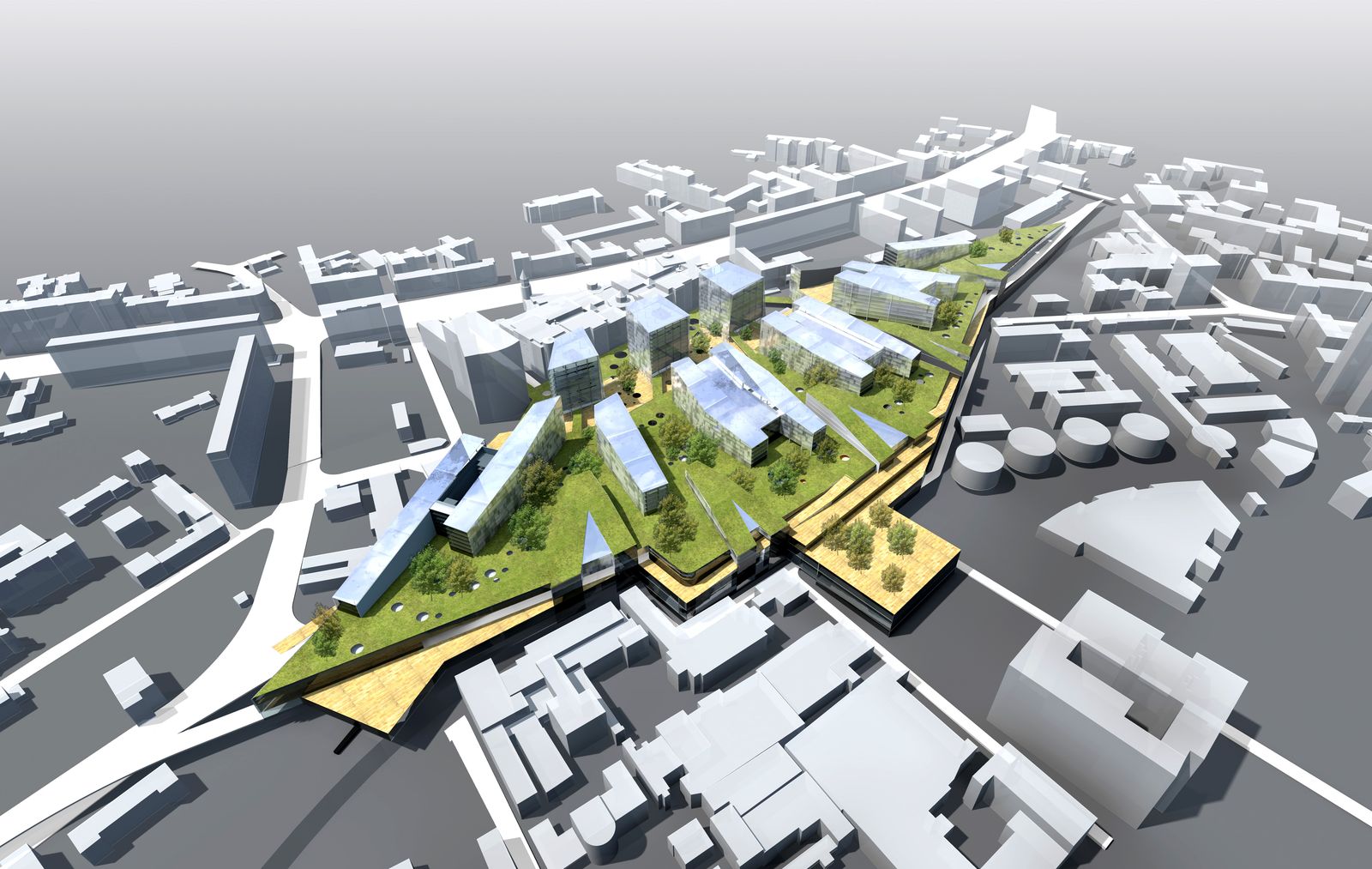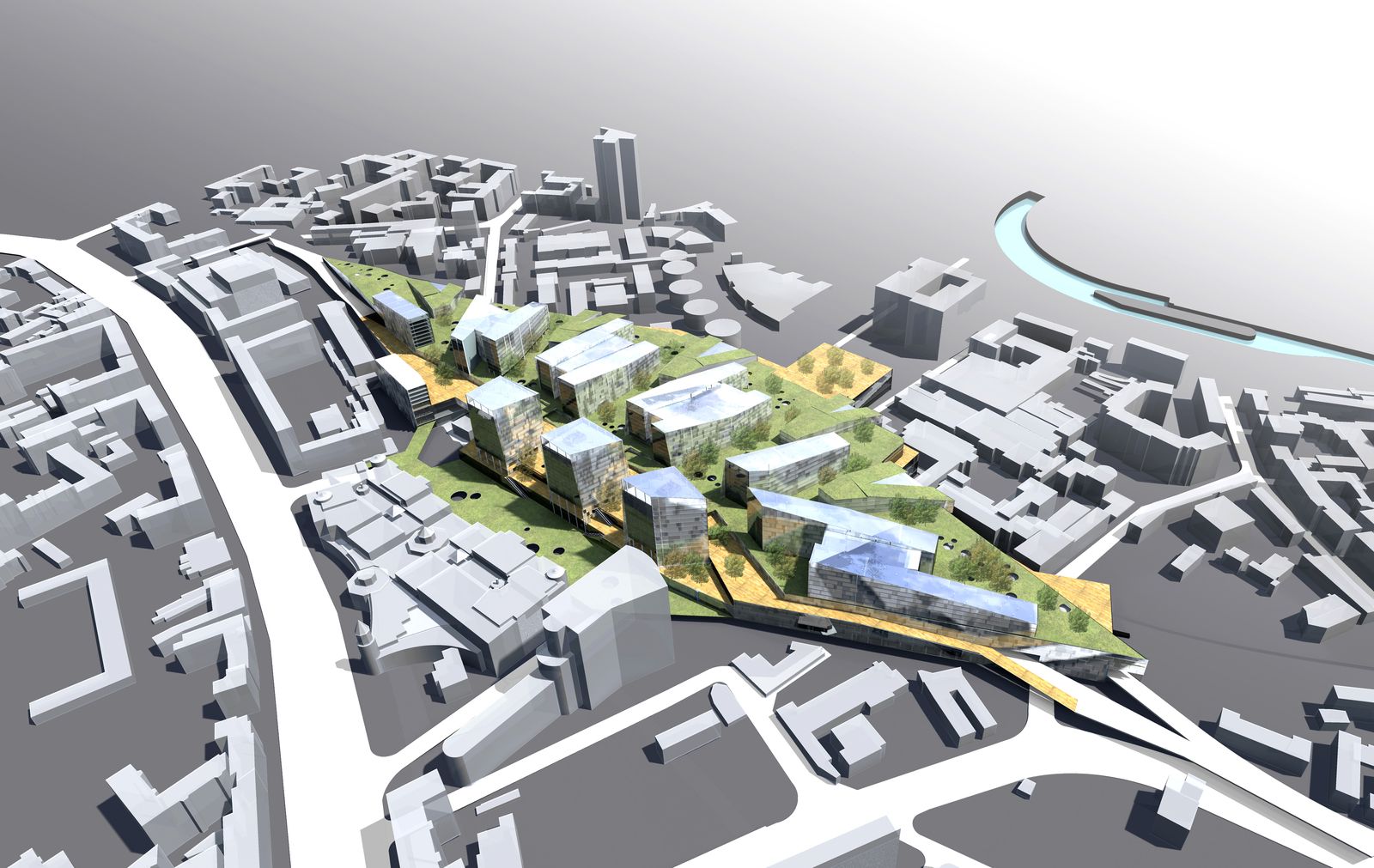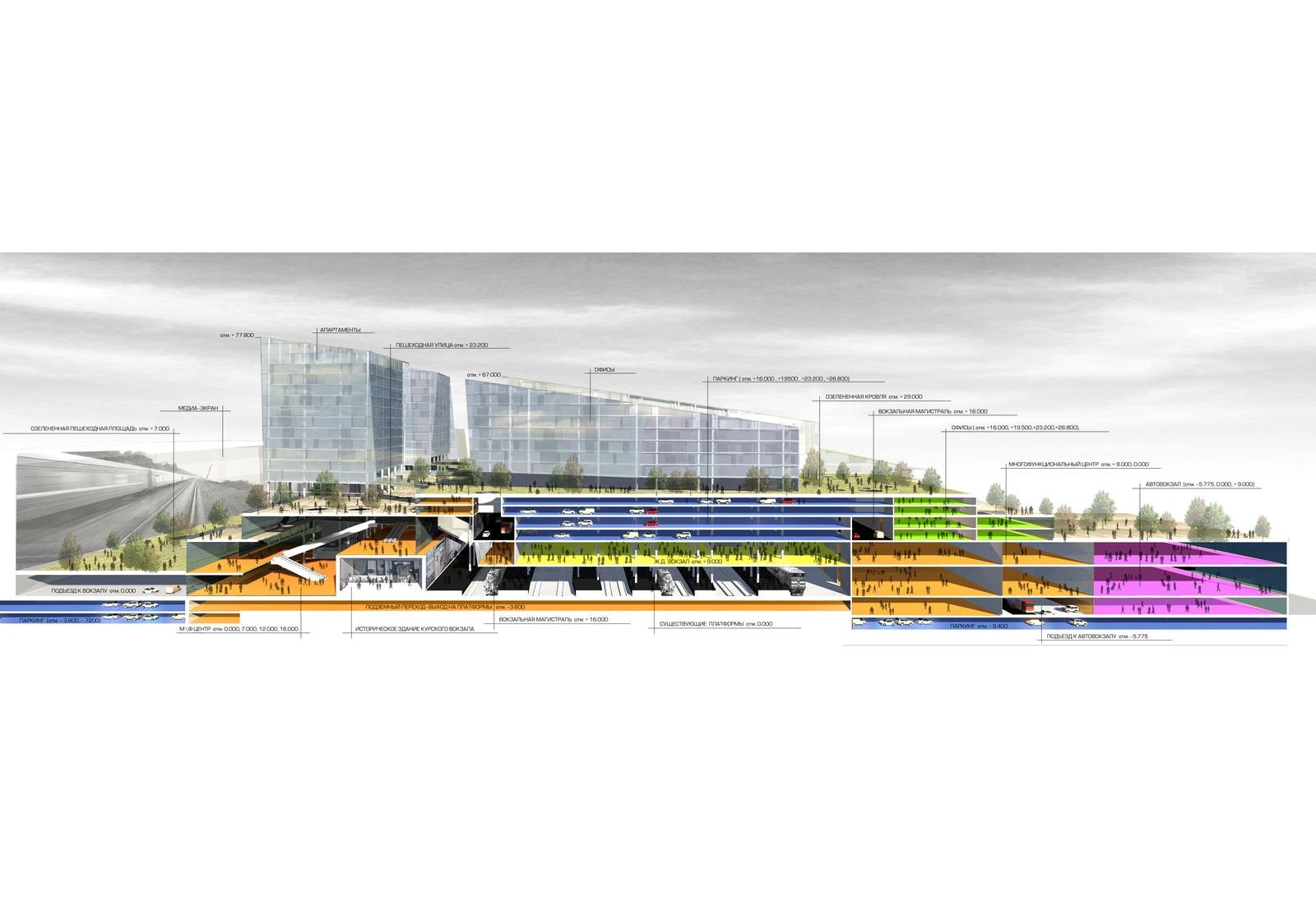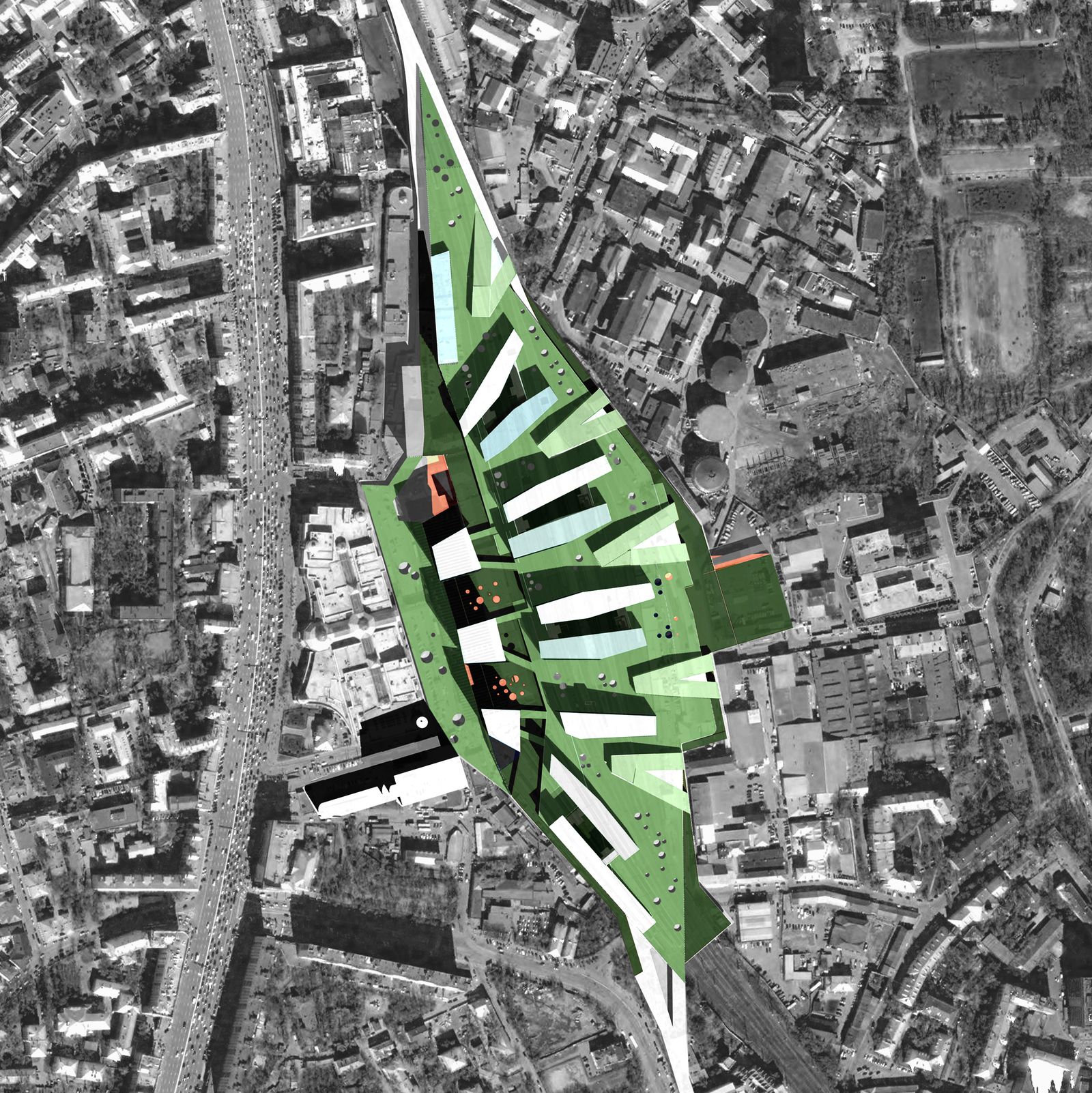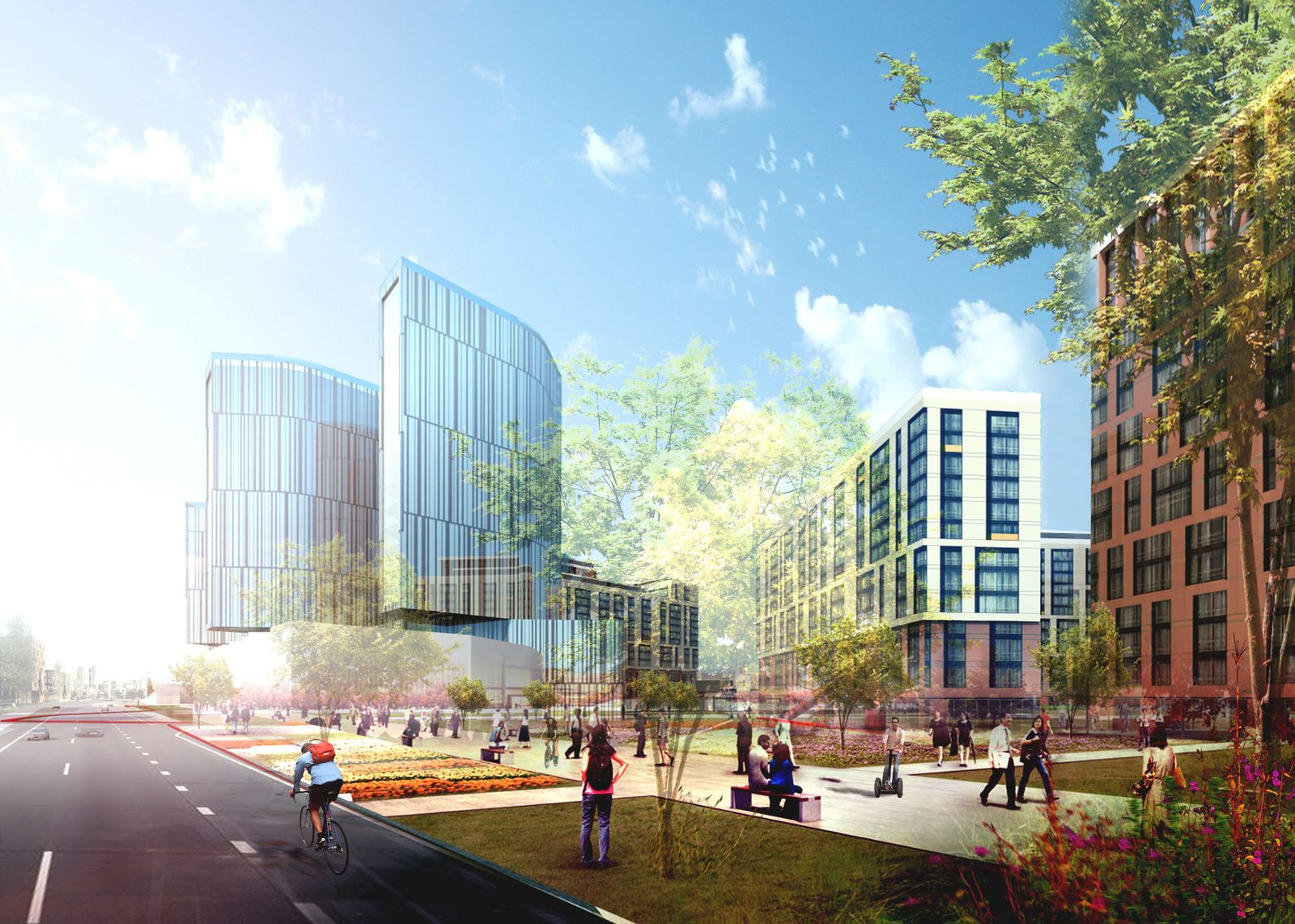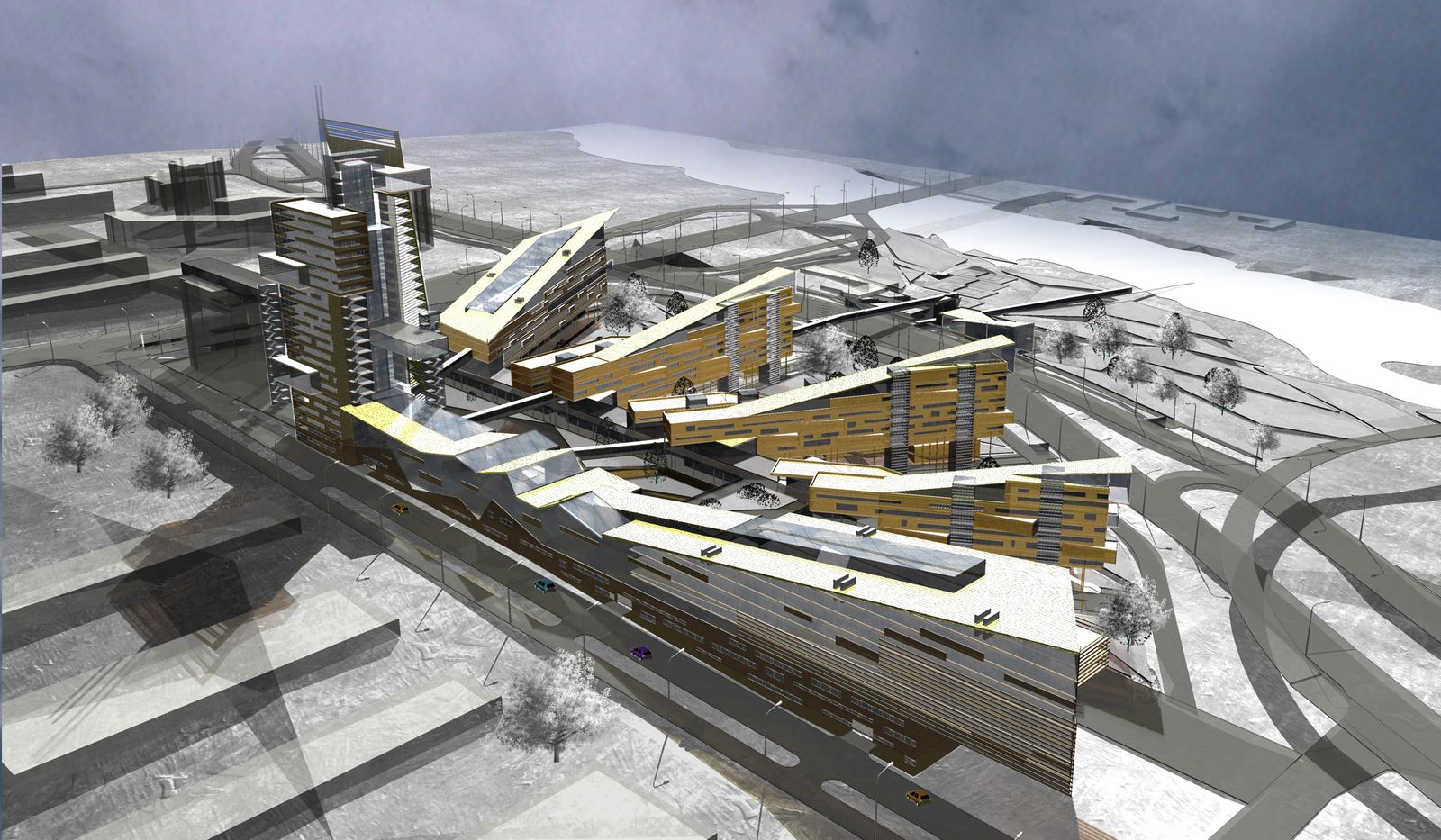The project is a multilevel covering of station ways with preservation of old station building. Railway station from which descent on escalators to platforms is provided, is located at the first level (+9.0 m). From east side the railway station adjoins to bus station. Other part of the first level is occupied with the objects of multipurpose complex. Car parkings, offices and objects of multipurpose complex are placed on the 2, 3, 4 and 5 levels. The form of these levels has a dynamical remembered image, at the same time organically entered in an existing town-planning situation. Levels are connected by escalators, lifts, ladders and ramps for an opportunity of fire machines entering. A roof of this part of a complex is exploit, with placement of the recreational, planted trees and shrubs zones on it.
Above station ways covering different levels blocks of offices and apartments are located. Blocks arrangement has radial composition with disclosing aside Yauza river and taking into account developed plan structure of environmental building.




