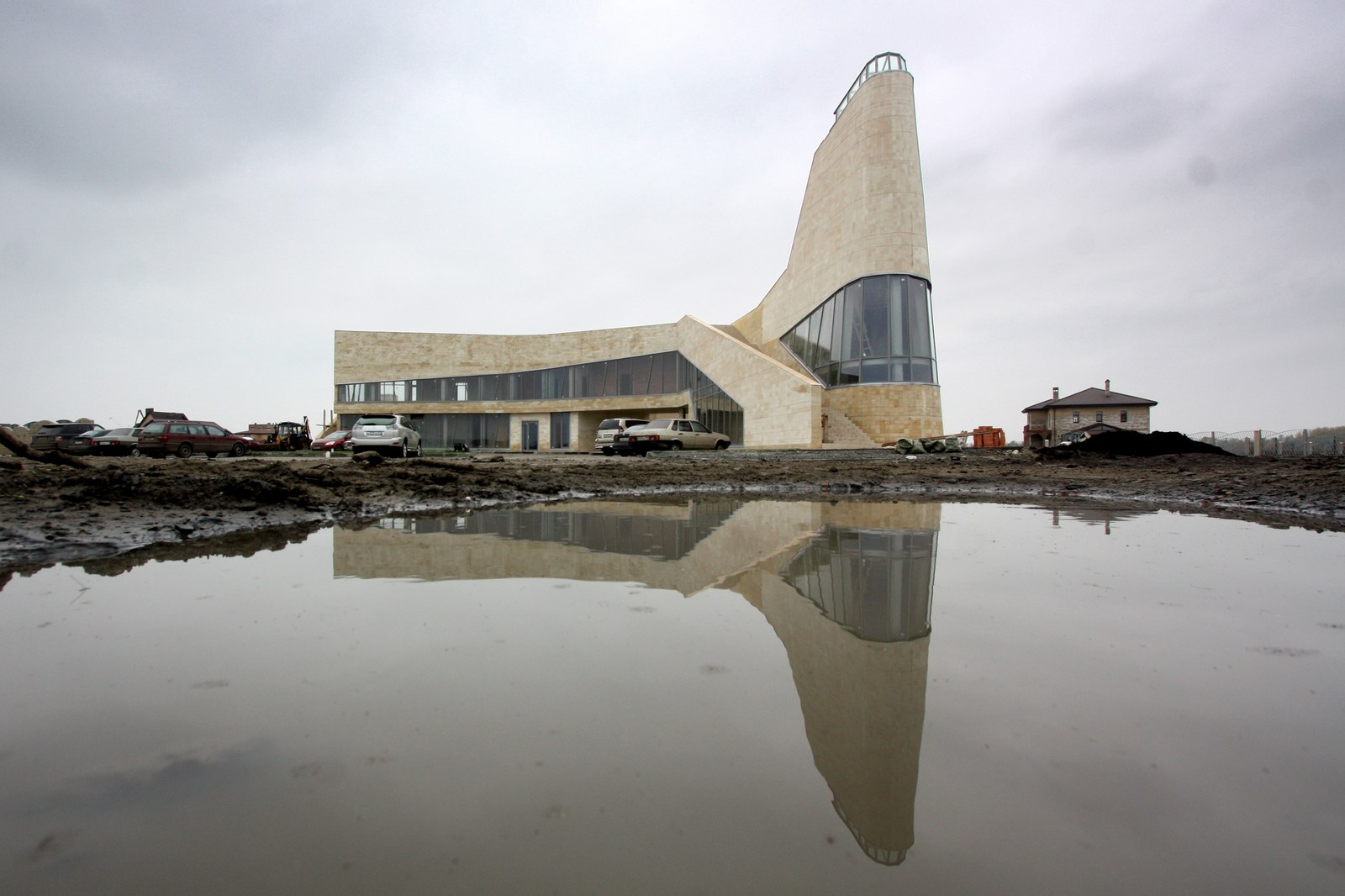
Location
Rostov-on-Don, Starocherkasskaya village
Client
Azovo-Don development company
Year
2011
Architecture
Country housing
Status
Реализация
Team
A.R. Asadov, A.A. Asadov, A. Vinogradova, I. Korenev, K. Zharikov
G. Karklo (engineer)
Parametrs
Area: 34.2 hectares
Number of houses - 180 pcs.
The area of the entrance group - 800 sq.m.
The site is located in the spacious floodplain of the Don River and is adjacent to the 1st stage of the Riverside settlement. Longitudinal location of the territory dictated the creation of several “lines” of development as far as the distance from the river. The plots on the 1st line directly overlook the well-arranged embankment of the river, between the 2nd and 3rd lines is the central boulevard of the village. In the western part of the village it is supposed to create an artificial marina with a yacht club going out to it.
The main architectural reception of apartment houses was the creation of a “shell”, which protects from the outsiders’ views of neighbors and, at the same time, revealing the house in the direction of the river. The peculiarity of the solution of townhouses was the creation of longitudinal ramps that unite individual apartments into single buildings.
The building of the entrance group serves as a kind of “beacon” at the entrance to the village, while being an observation deck, which opens a view of future landed estates and endless expanses of the Cossack steppes.
The site is located in the spacious floodplain of the Don River and is adjacent to the 1st stage of the Riverside settlement. Longitudinal location of the territory dictated the creation of several “lines” of development as far as the distance from the river. The plots on the 1st line directly overlook the well-arranged embankment of the river, between the 2nd and 3rd lines is the central boulevard of the village. In the western part of the village it is supposed to create an artificial marina with a yacht club going out to it.
The main architectural reception of apartment houses was the creation of a “shell”, which protects from the outsiders’ views of neighbors and, at the same time, revealing the house in the direction of the river. The peculiarity of the solution of townhouses was the creation of longitudinal ramps that unite individual apartments into single buildings.
The building of the entrance group serves as a kind of “beacon” at the entrance to the village, while being an observation deck, which opens a view of future landed estates and endless expanses of the Cossack steppes.