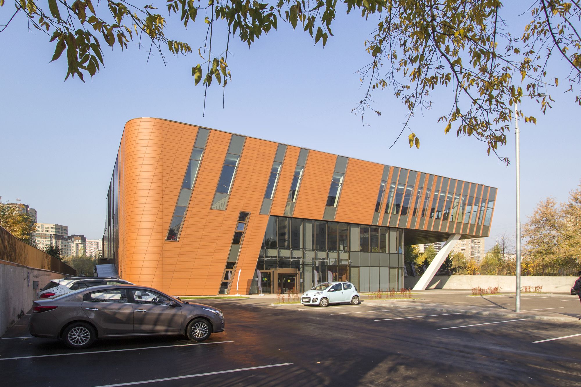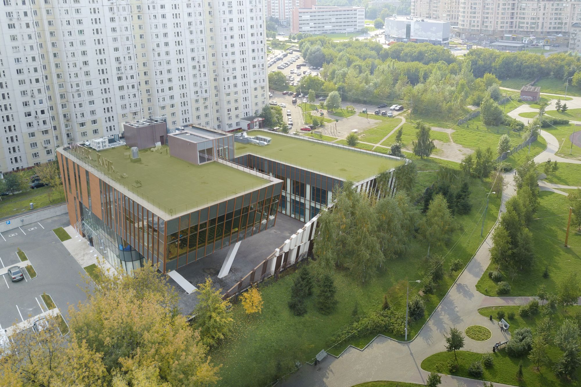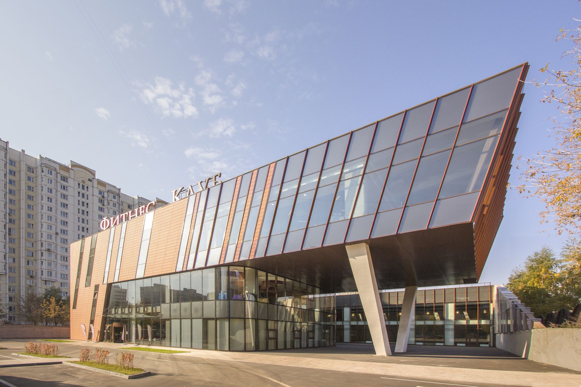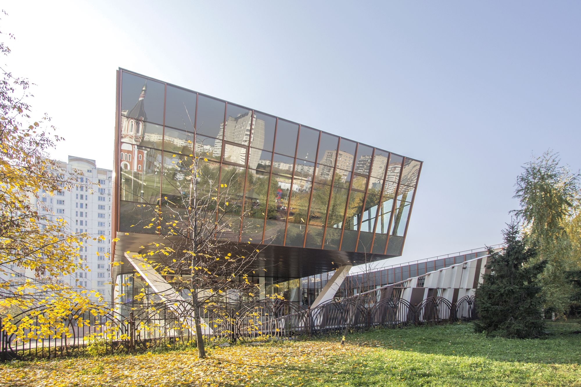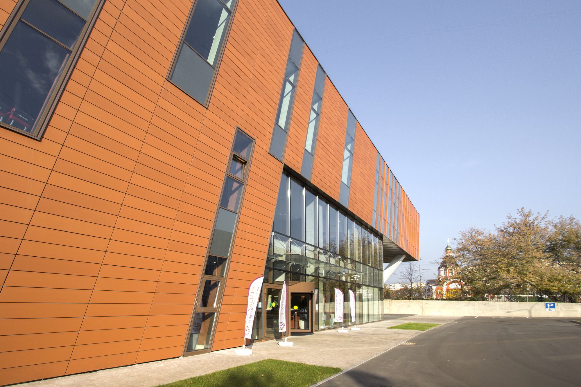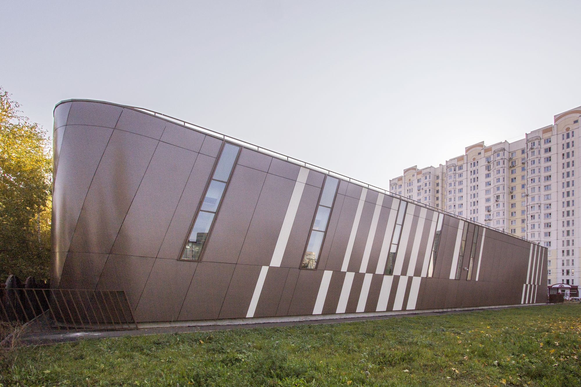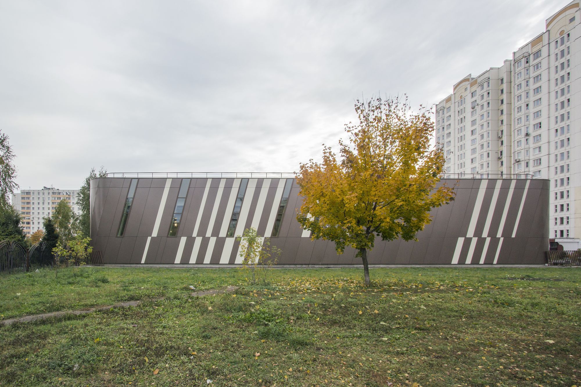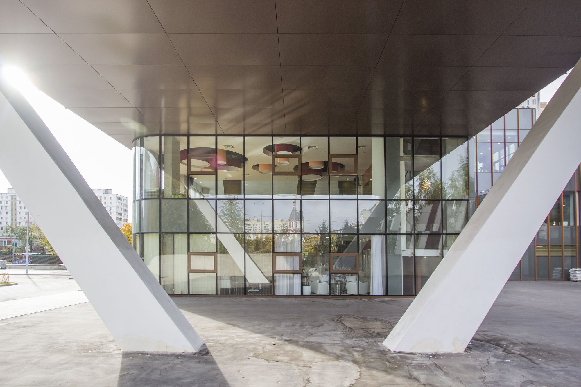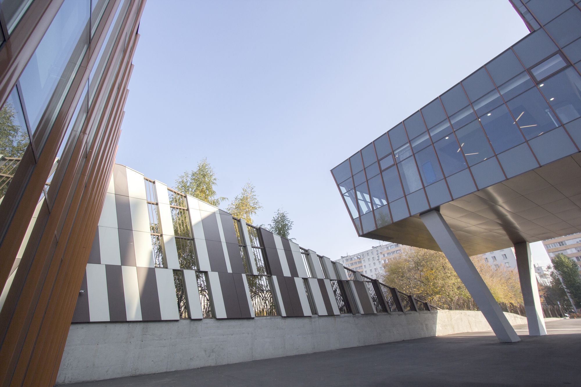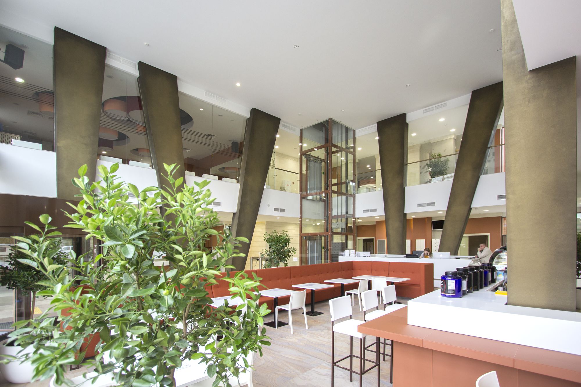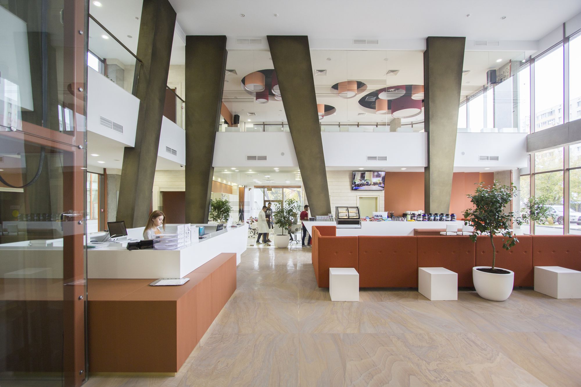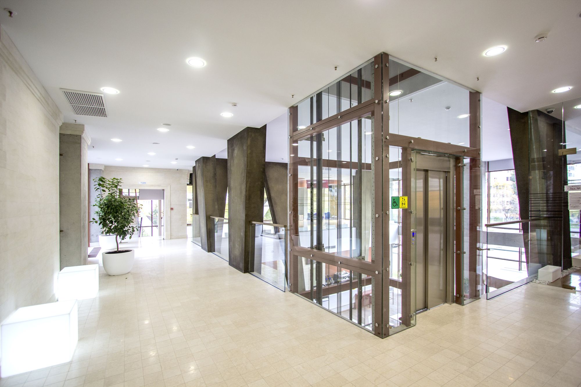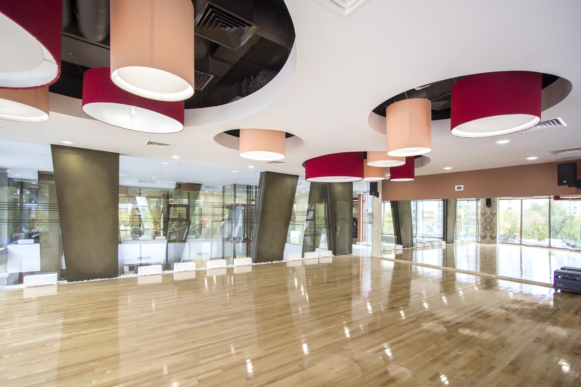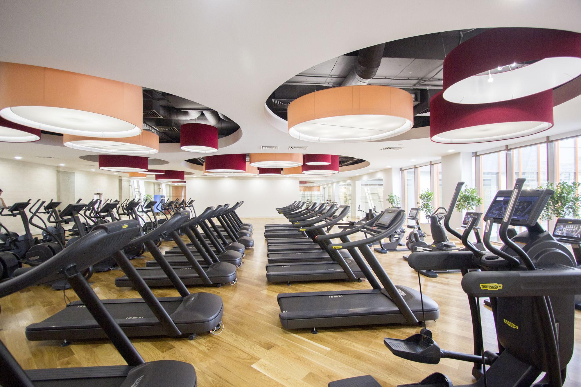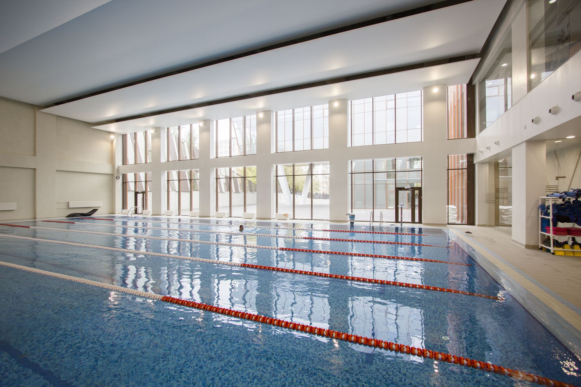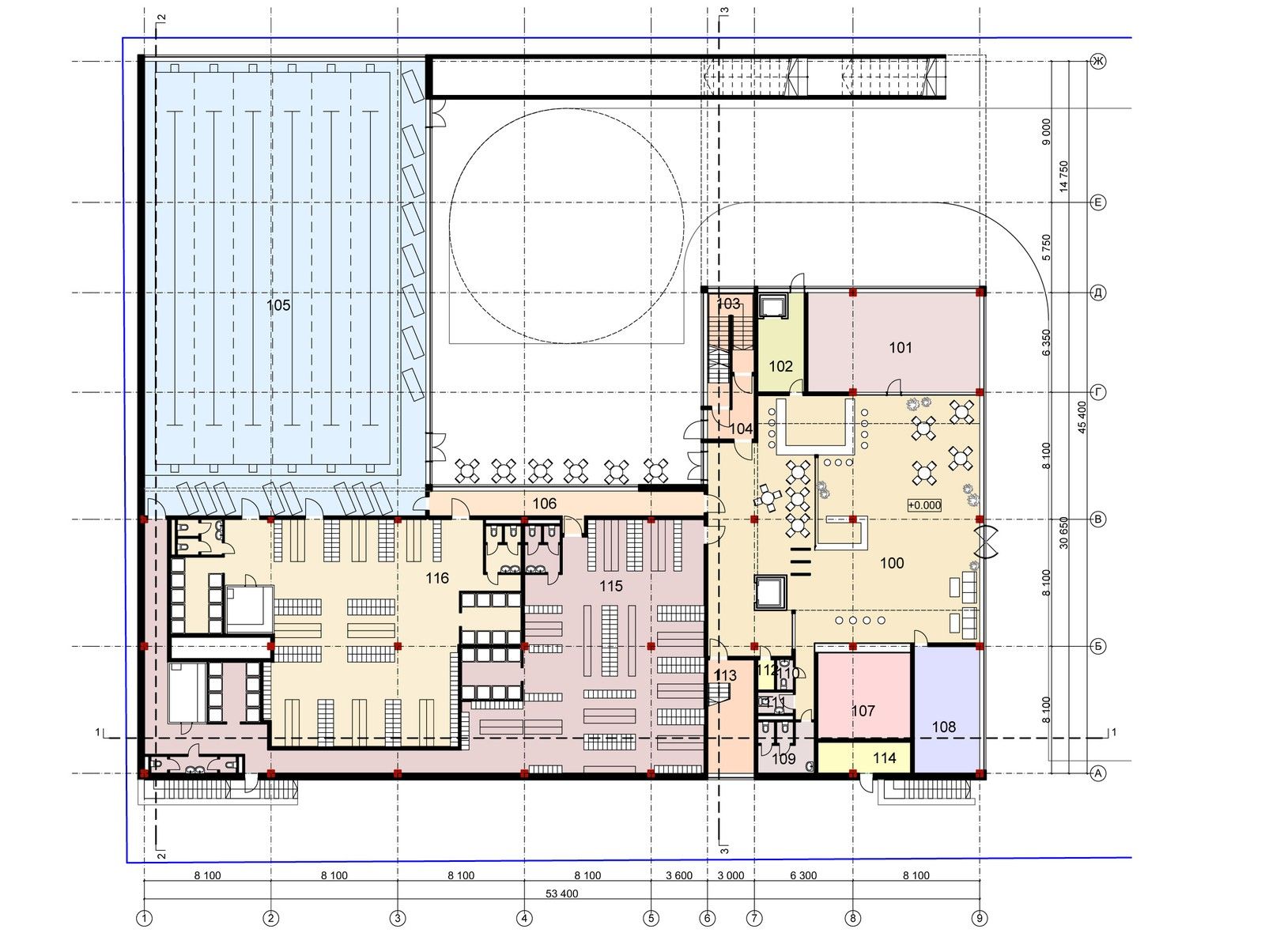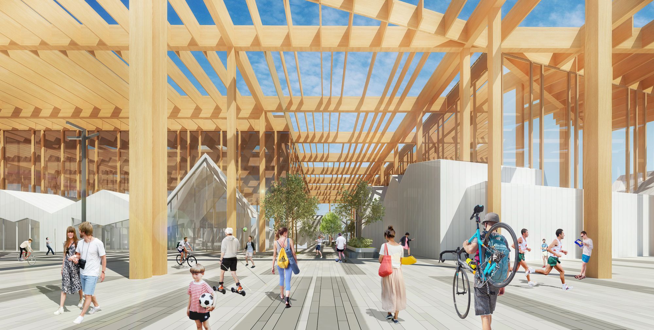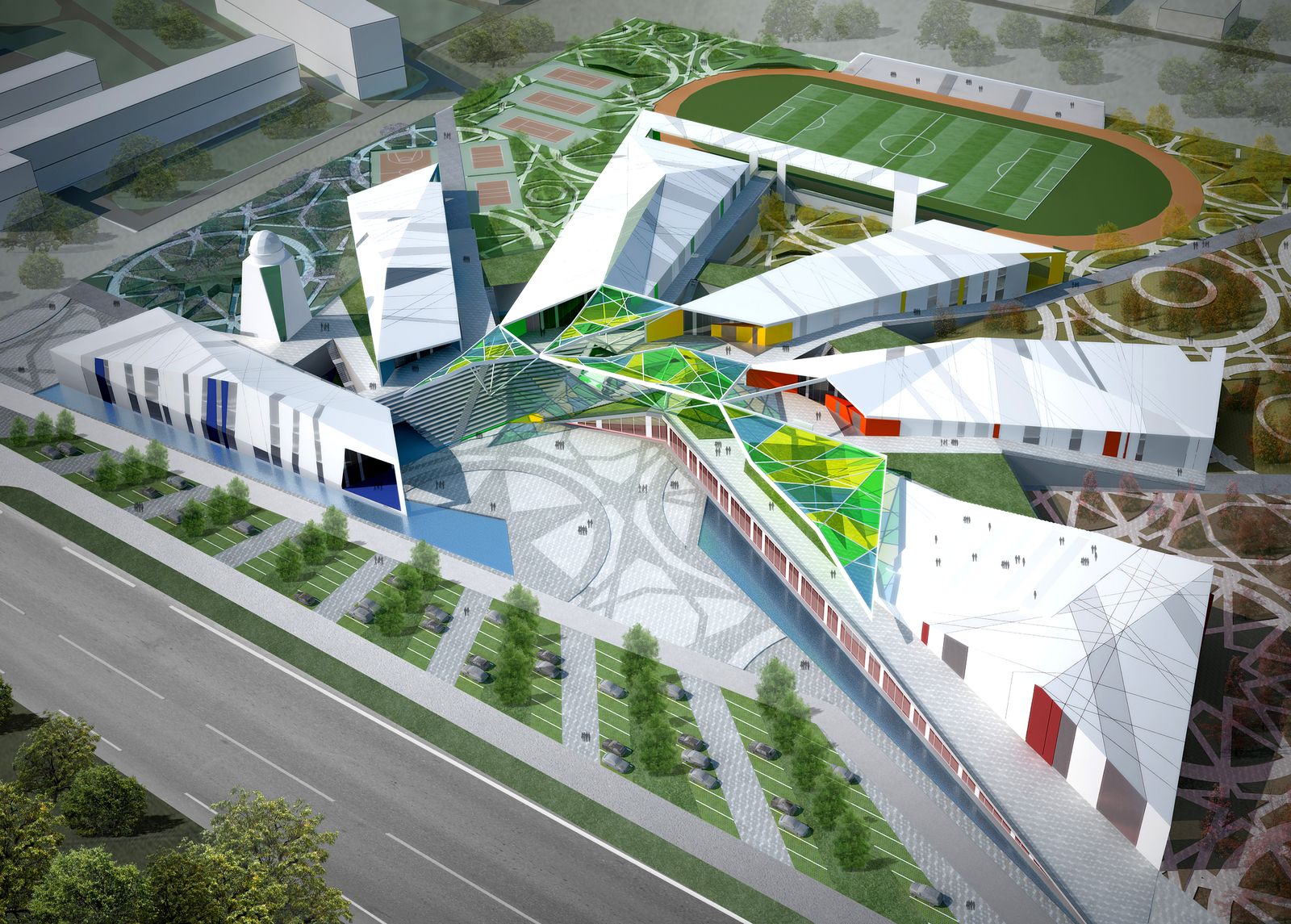Placing on the edge of the park near the metro station Lyublino predetermined the light, park nature of the architecture. Starting from ground level, the building gradually rises to three floors and ends with a spectacular console, under which opens the passage to the courtyard. The dynamic volume of the building revolves around the yard, like a snail. The effect of spiral movement is reflected in the overall slope of the facade and the rhythmic pattern of panels and windows. Large-sized metal cassettes are gradually replaced by terracotta tiles, and that, in turn, gives way to a solid stained glass glazing.
The functional filling of the club continues the idea of a comprehensive fitness development of the individual – from water training, spa treatments, strength and cardiovascular equipment to yoga and martial arts.




