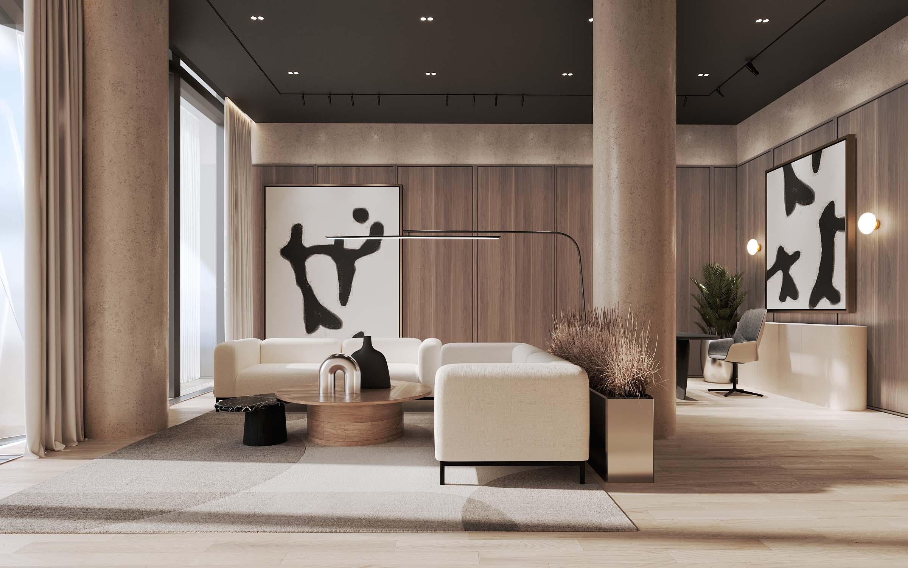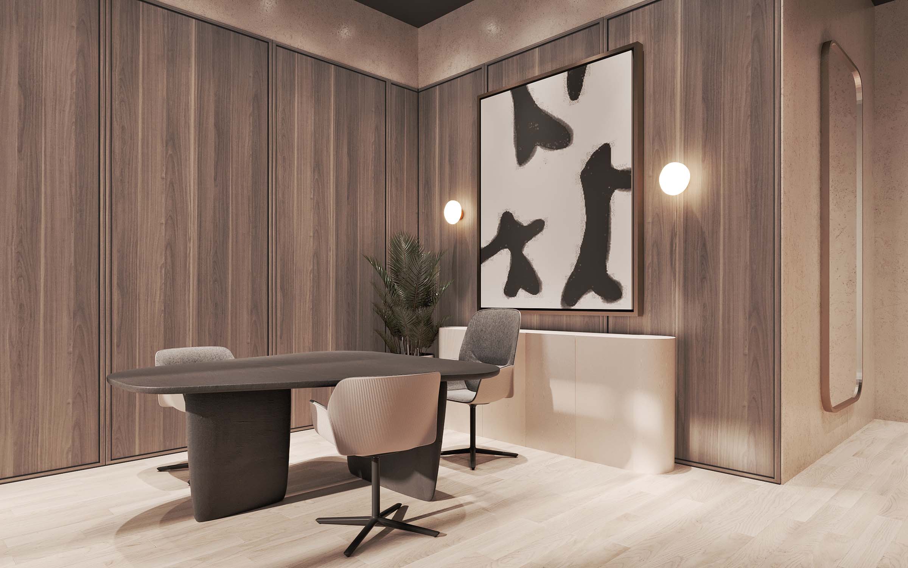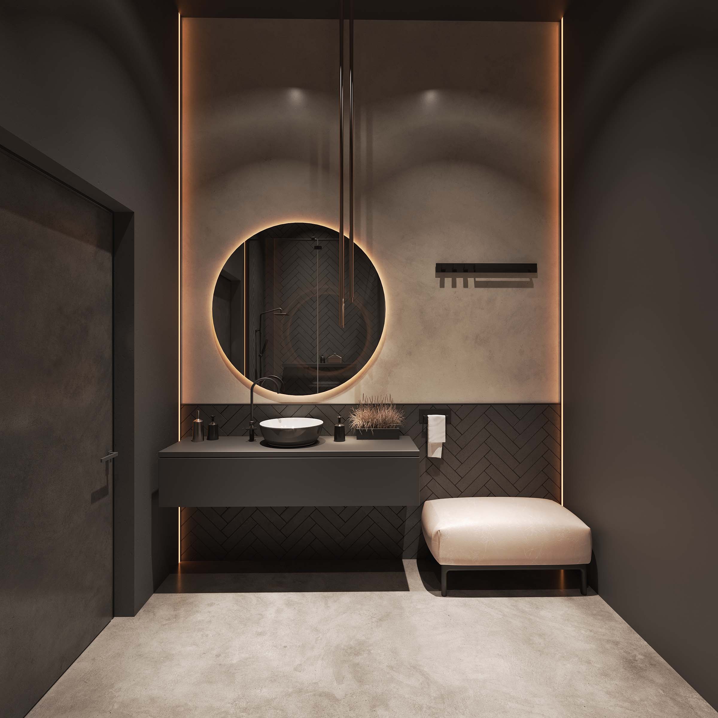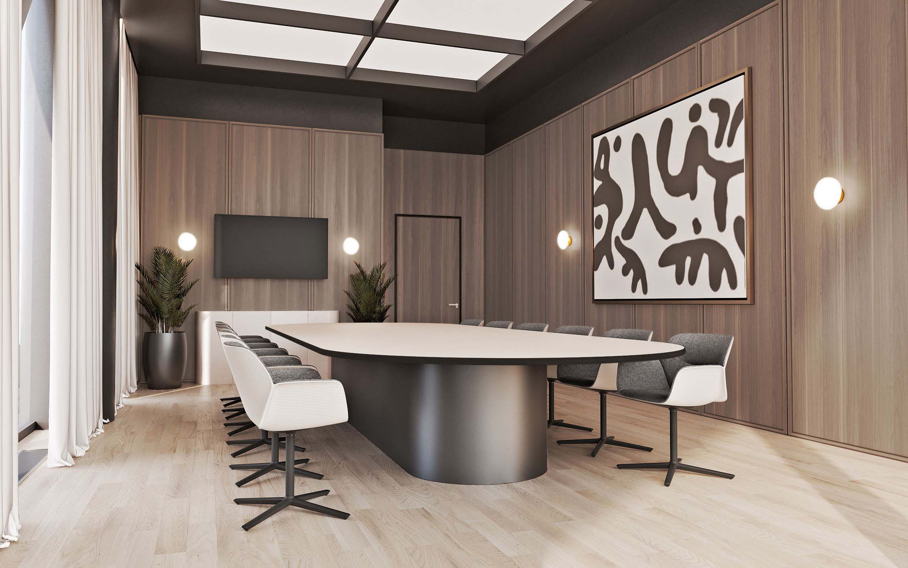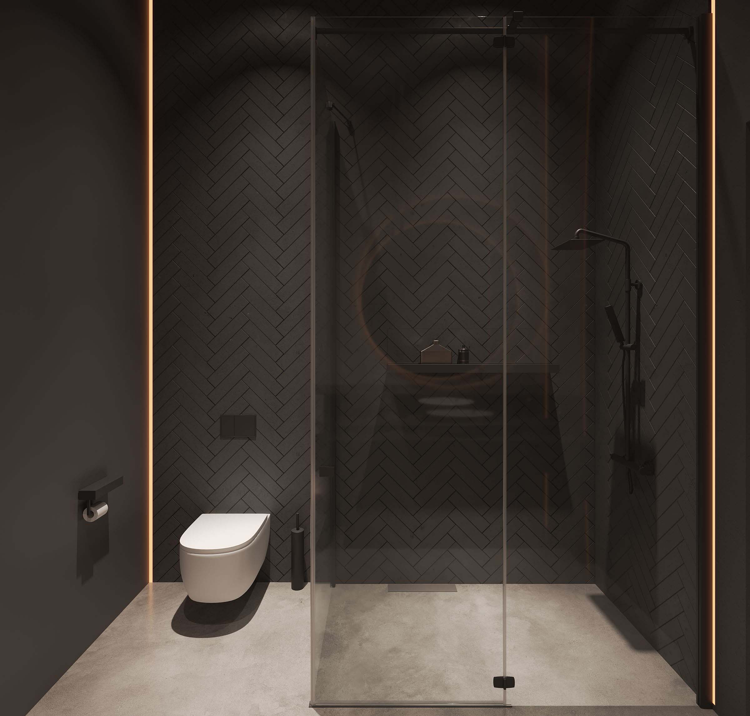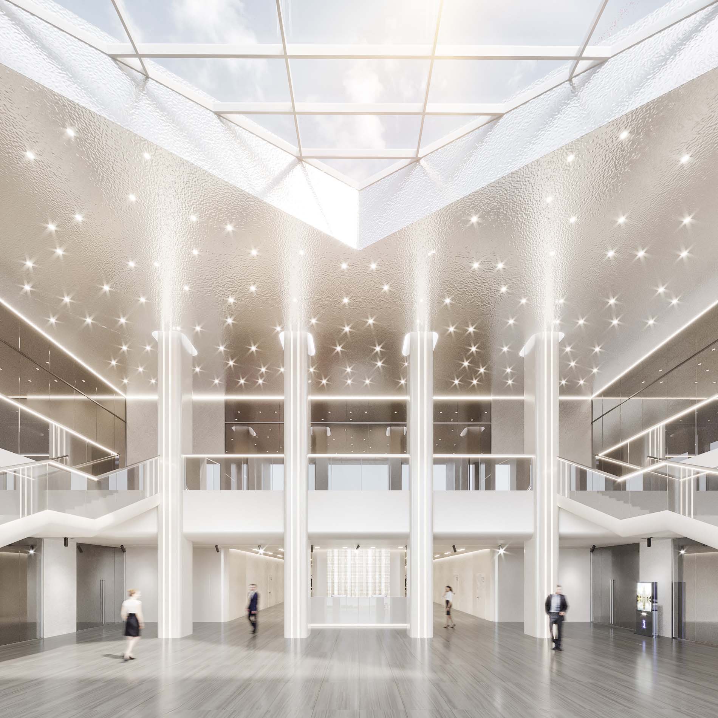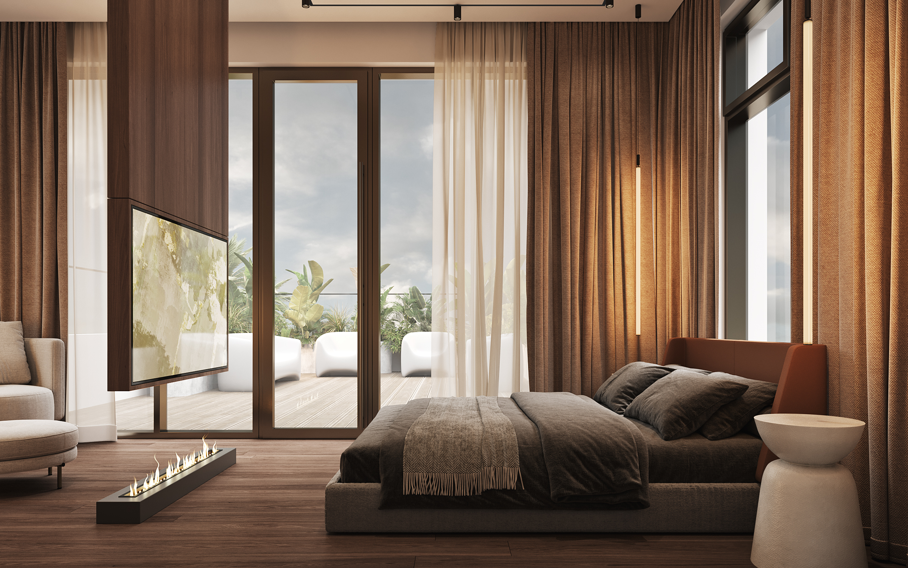The Governor’s Hall is both austere and elegant. We moved away from the traditional understanding of the director’s office and gave it a fresh, but no less representative embodiment.
The orthogonal configuration of the room is softened by flowing elements. Primary colors are contrasting. The parquet floors and plaster on the walls are a light cream color and the ceiling is black. The remaining elements of the interior fill it with interesting details and cozy shades. Planters with greenery, veneer panels and abstract paintings are a reference to the natural images of the region. The paintings reproduce fragments of rock art of the Evenki, who lived in this territory in ancient times. Furniture with streamlined shapes is similar to elements of spaceships and reminds us of the development of the region, of the construction of the Vostochny Cosmodrome. The furniture ergonomically forms two main zones: working and soft. Adjacent to the office is a large meeting room and a bathroom, in which the design code of the main space is developed.




