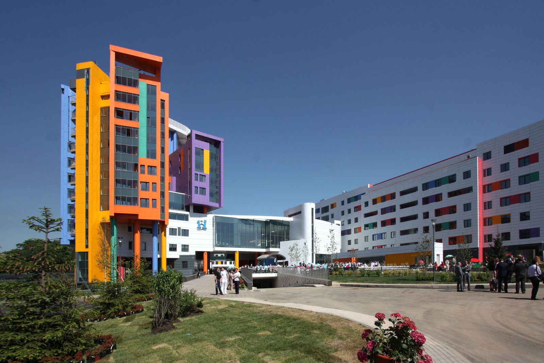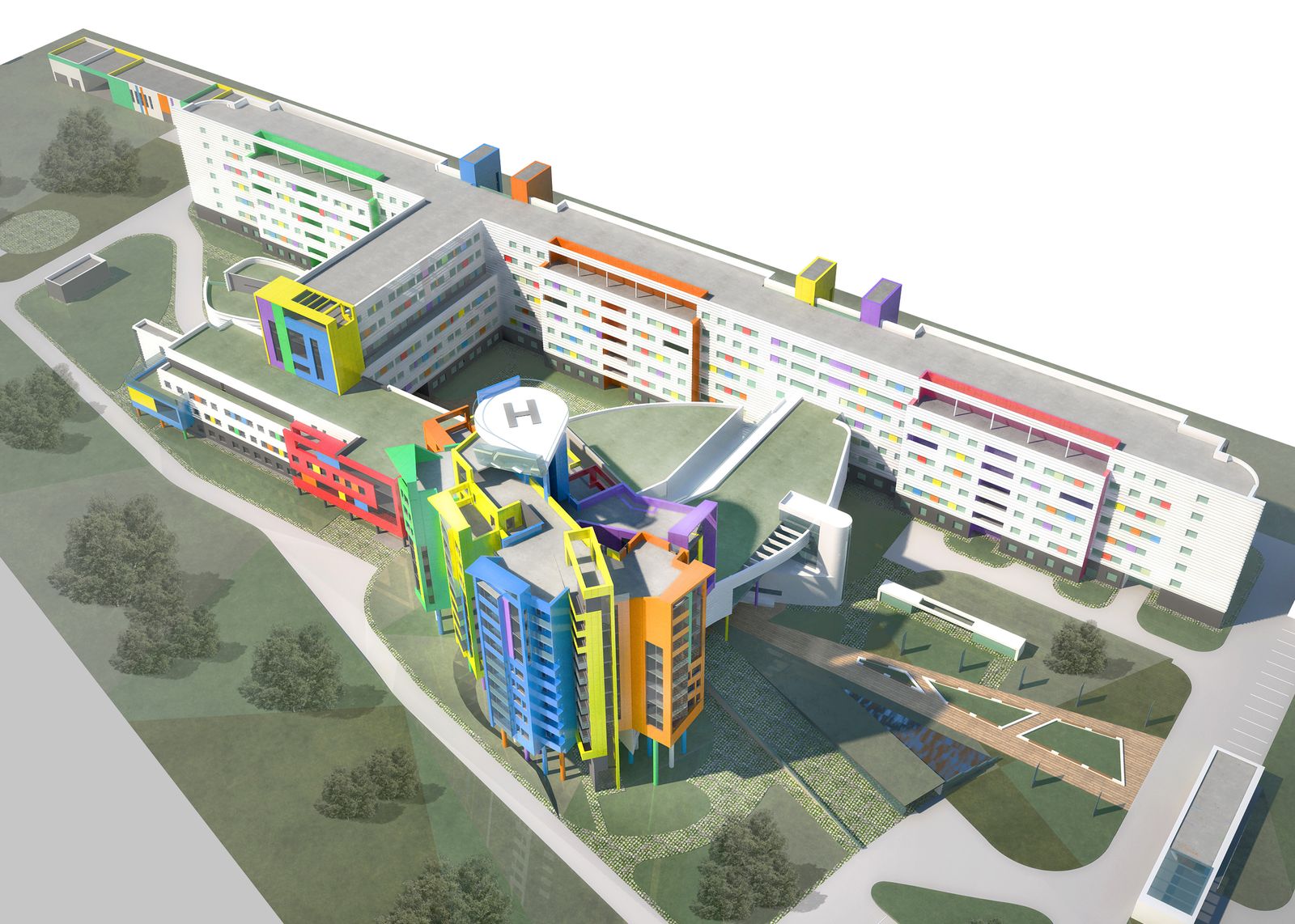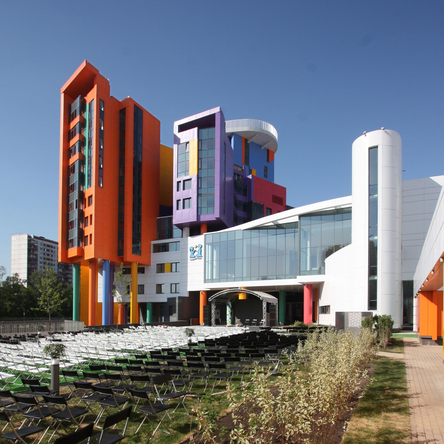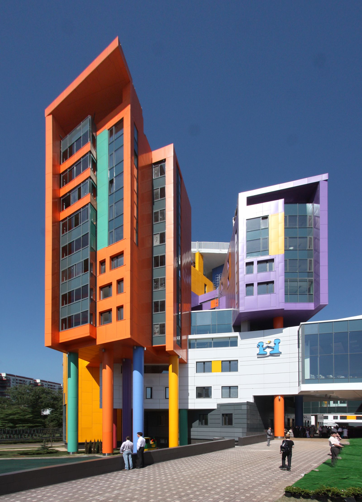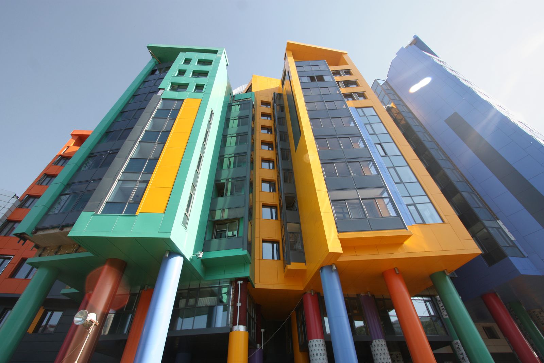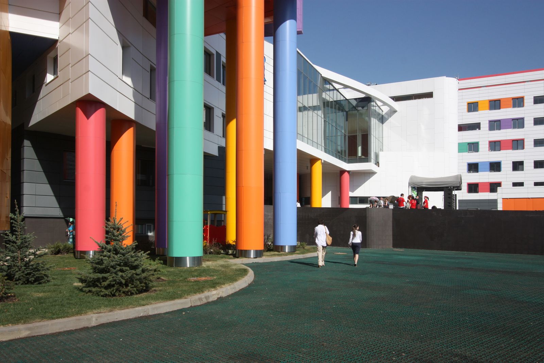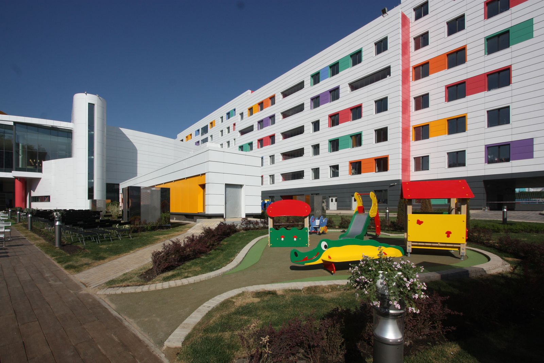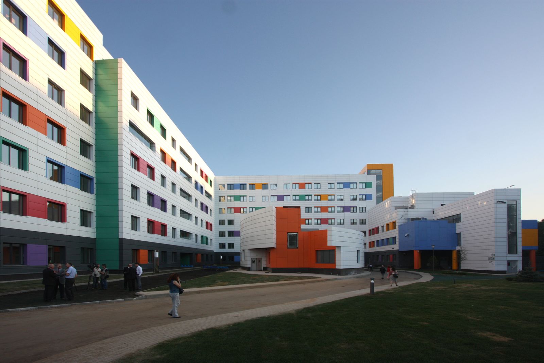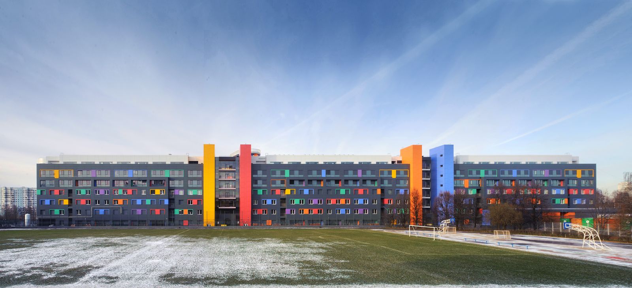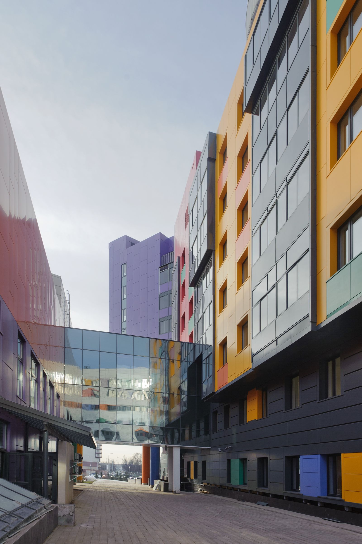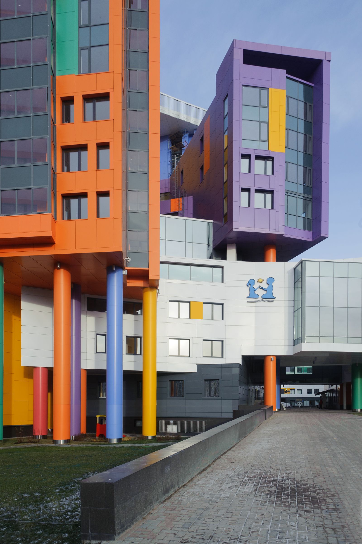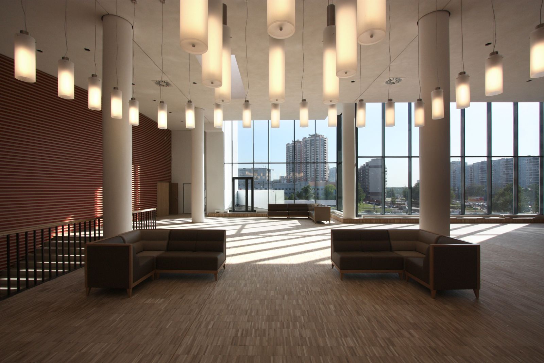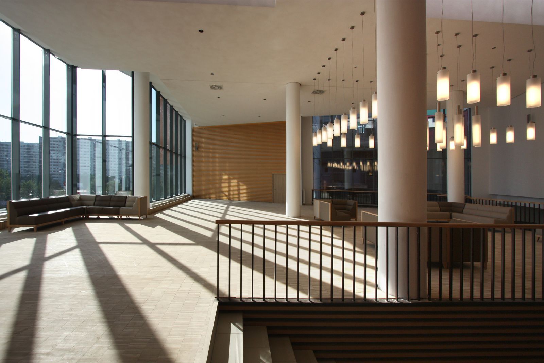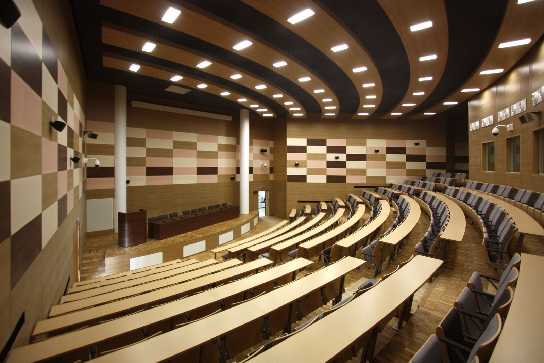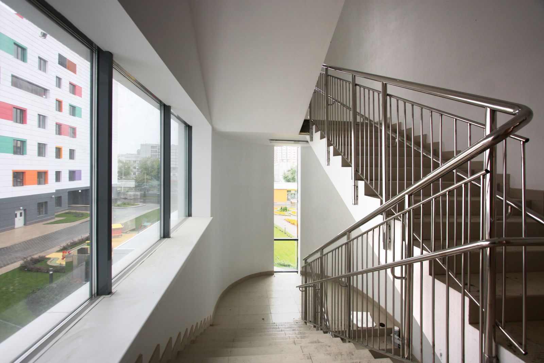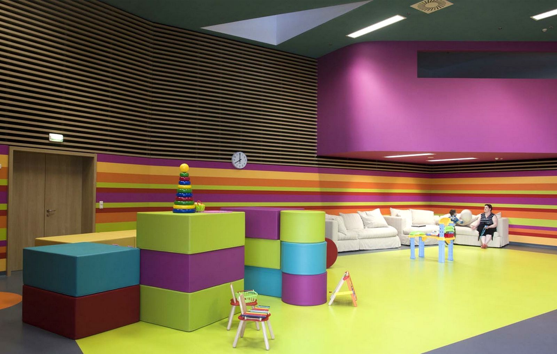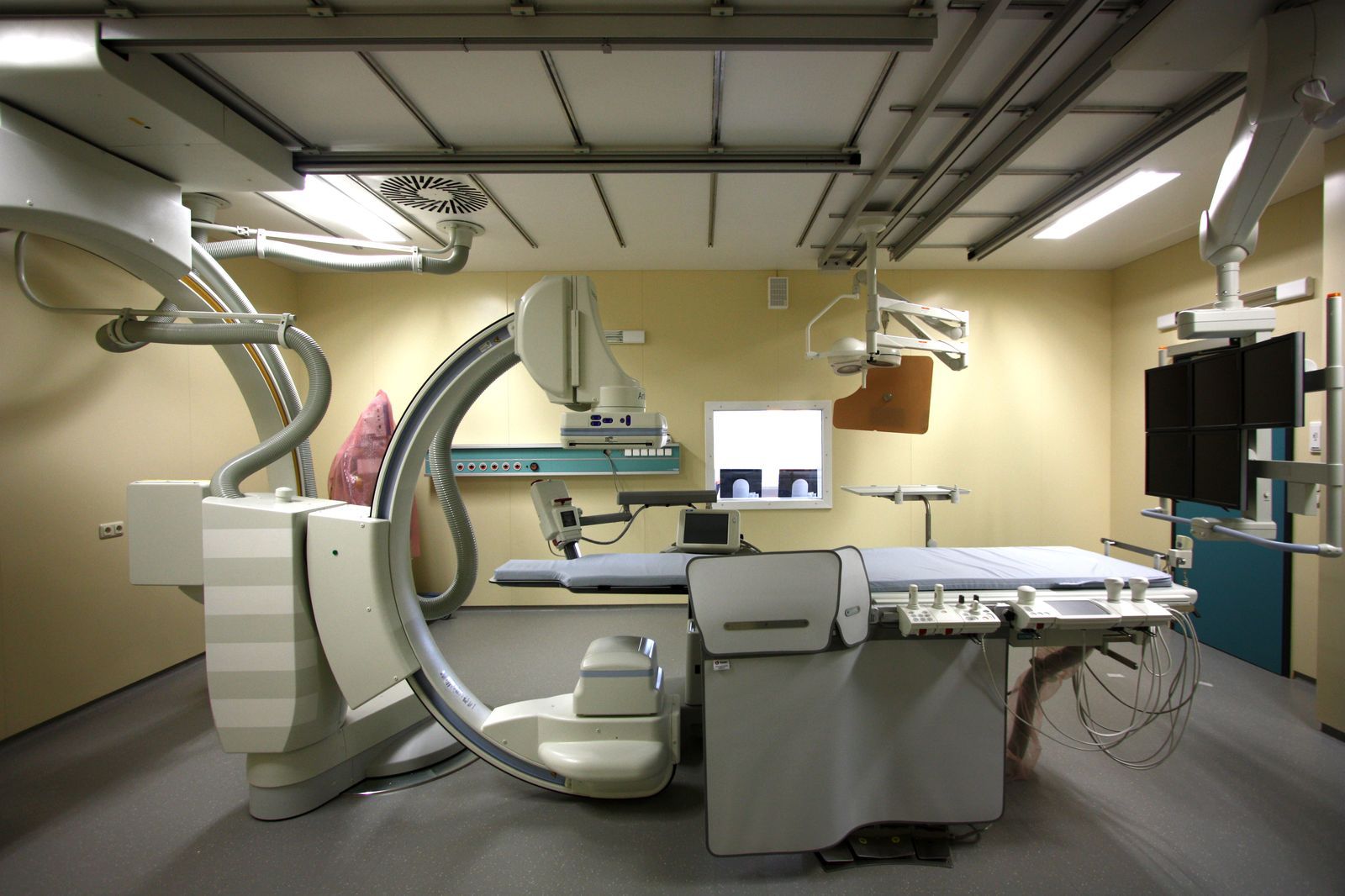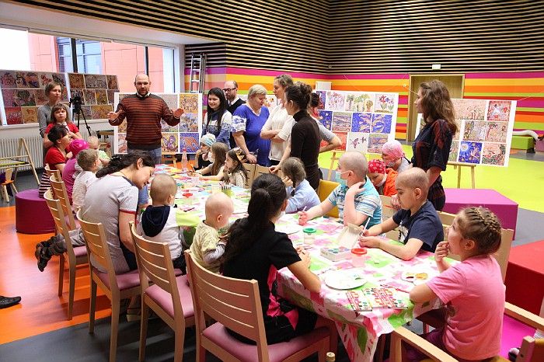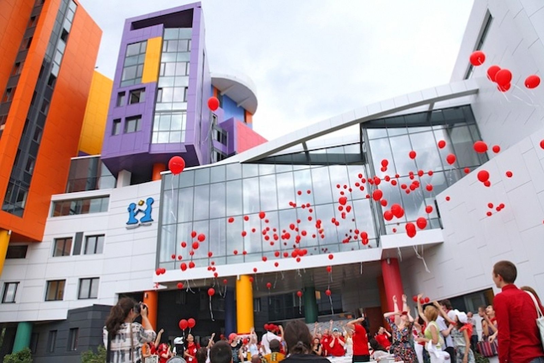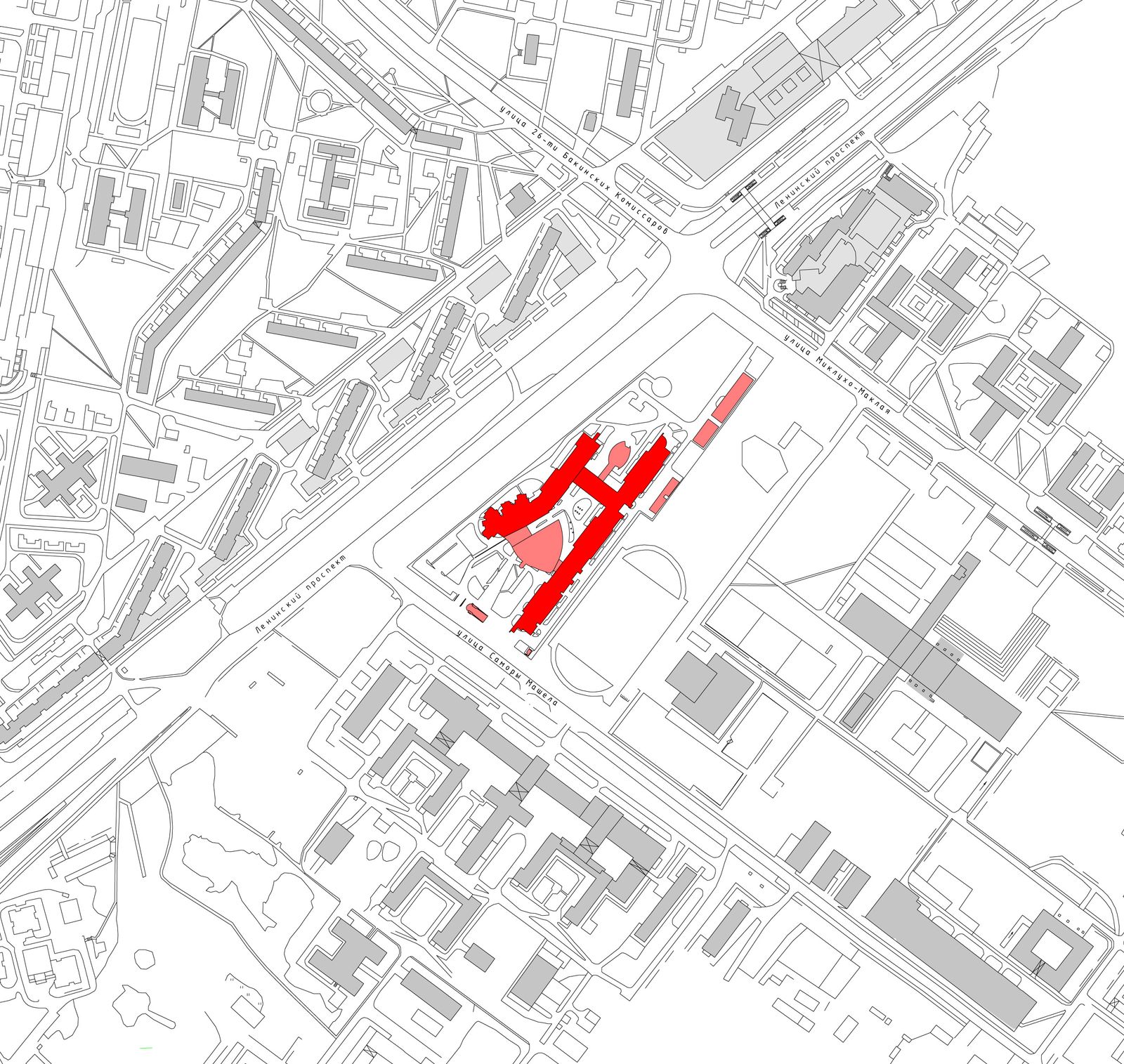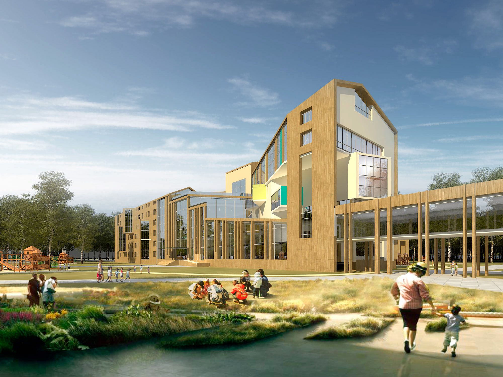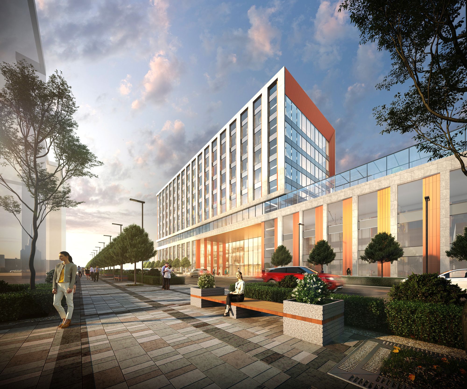The center consists of medical buildings, hospitals and hotel unit, so-called “tree of life”. Simultaneously there can be served 400 children, 250 -300 planned inpatient beds.
The architect Alexander Asadov, lead author – “The architectural solution of this complex prompted us to the doctors themselves – are very indifferent and creative people who have asked us to create a very optimistic building, nothing resembling the grim hospital architecture, because it will live convalescent children. So there was a solution of several outstanding amounts, as if composed of colored cubes, and color inserts on the facades. We even called the tower – “Tree of Life”.
The structure of a single complex includes various functional blocks: treatment, research, training and clinics, as well as a boarding house for living children undergoing medical rehabilitation. This is a unique house with apartment blocks, consisting of three living rooms, each for one child and his mother, a common living room, kitchen and bathrooms.
Alexander Asadov said: “The project was developed jointly by several organizations. Architecture was made by Mosproekt-2, design was done by our Belarusian colleagues, and all the technological part, including a complete set of unique equipment, led the German experts who have extensive experience in the construction of such clinics. It should be noted that in our team is one of the most experienced Russian designers – Vladimir Legoshin, who built several large medical centers such as the Russian Cardiology Research Center, received the State Prize of the USSR, Botkin medical complex and others”.




