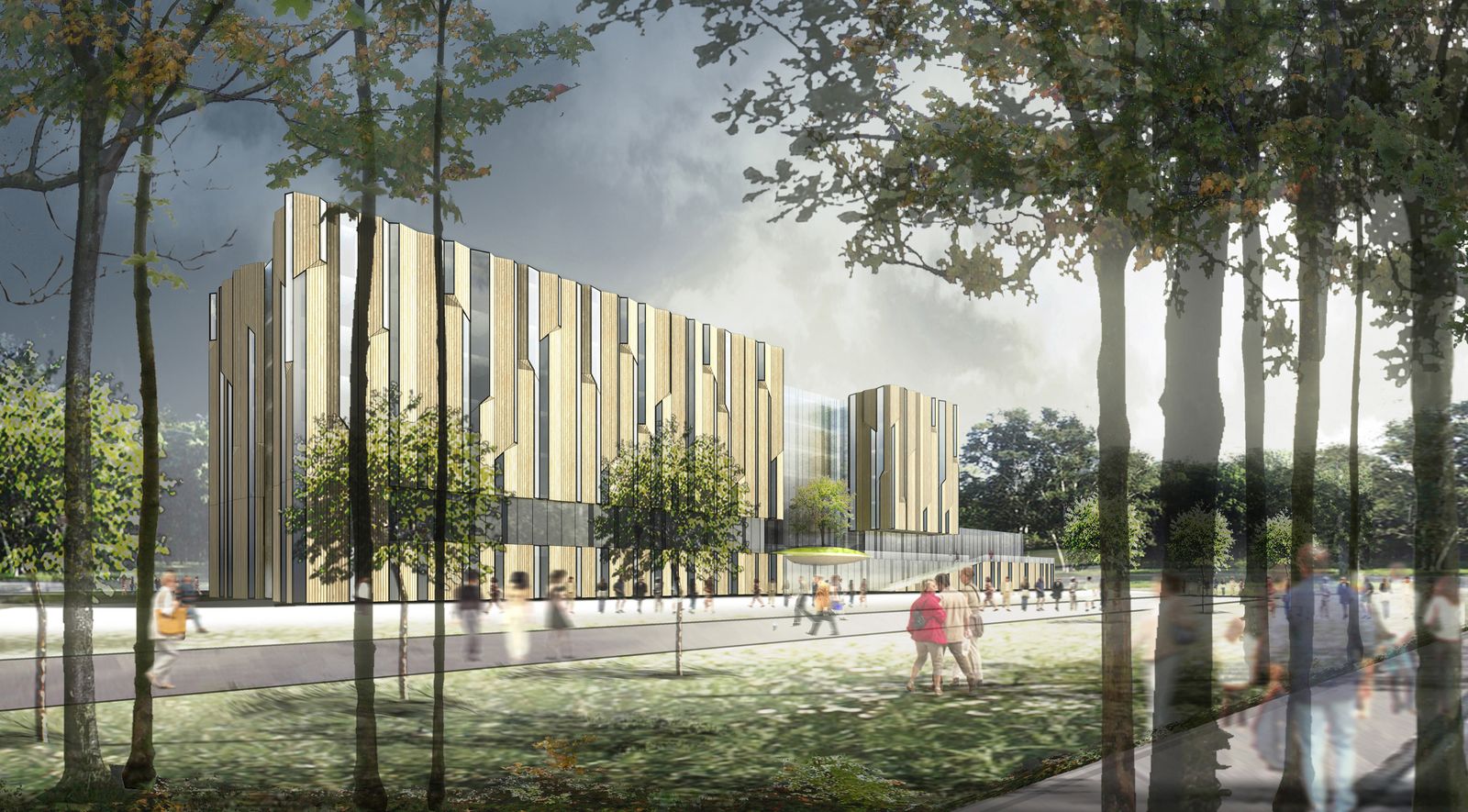The building of the hotel is located in a park zone and consists of several displaced volumes, forming semi-enclosed courtyards – “glades”. The facades also correspond with the park theme and consist of relief folds resembling the bark of trees.

Location
Leningradskoye sh., 100
Year
2012
Architecture
Residential
Status
Detail design
Team
A.R. Asadov, A.A. Asadov, T. Chernova, E. Dydorenko
Parametrs
Total area: 19300 sq.m (including ground 15500 sq.m)
The building of the hotel is located in a park zone and consists of several displaced volumes, forming semi-enclosed courtyards – “glades”. The facades also correspond with the park theme and consist of relief folds resembling the bark of trees.
The building of the hotel is located in a park zone and consists of several displaced volumes, forming semi-enclosed courtyards – “glades”. The facades also correspond with the park theme and consist of relief folds resembling the bark of trees.