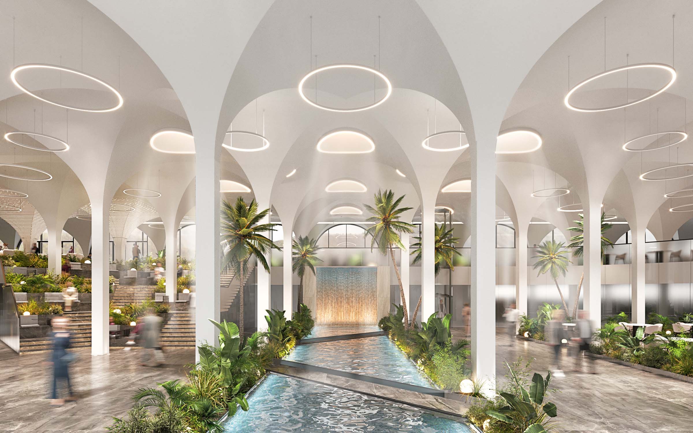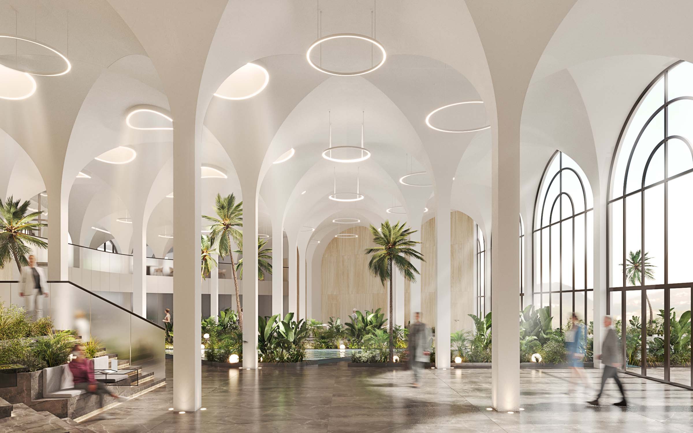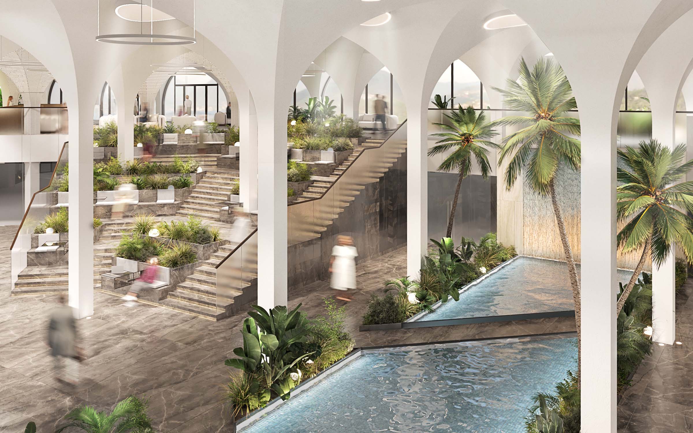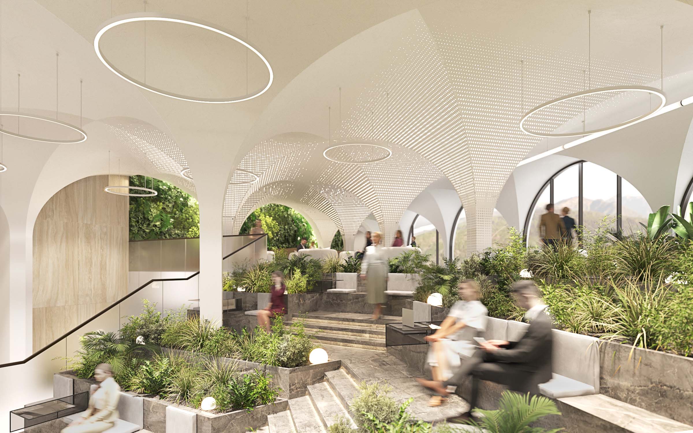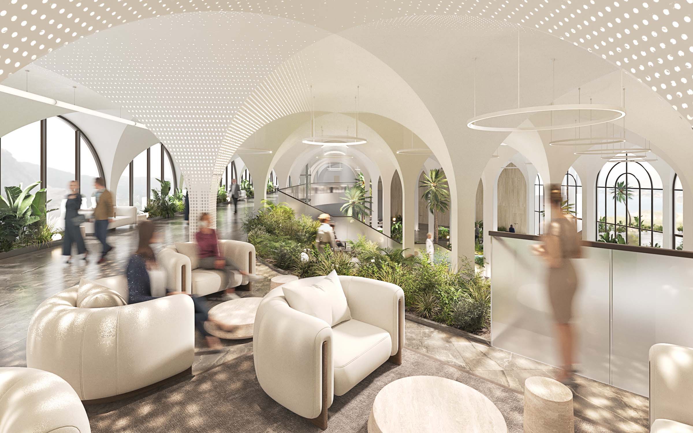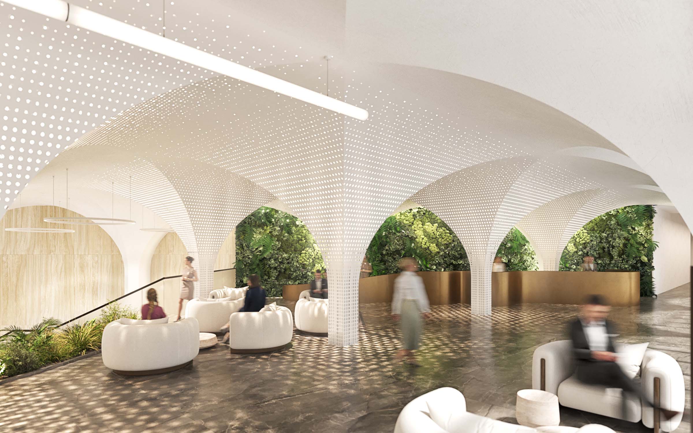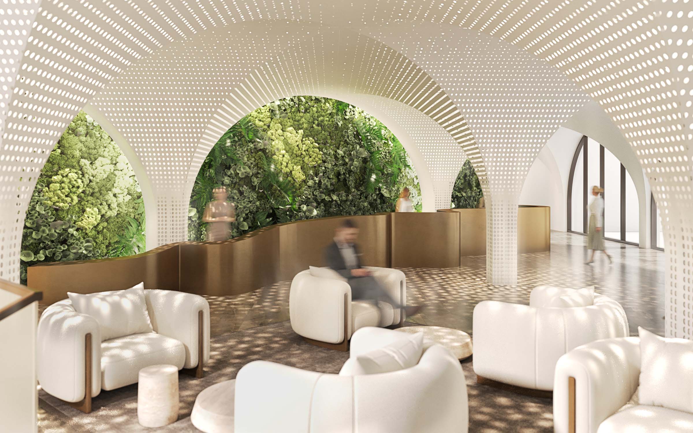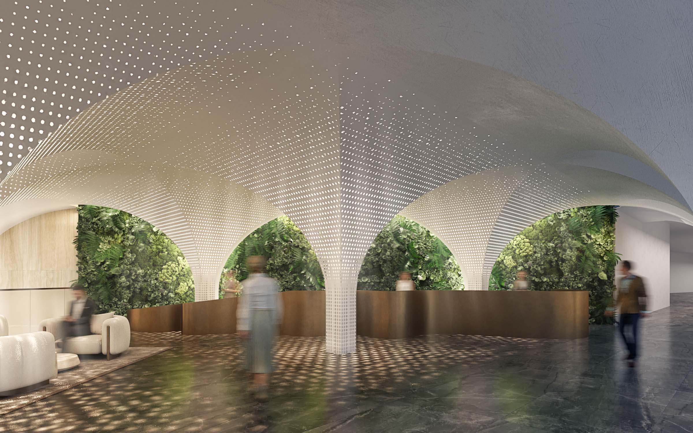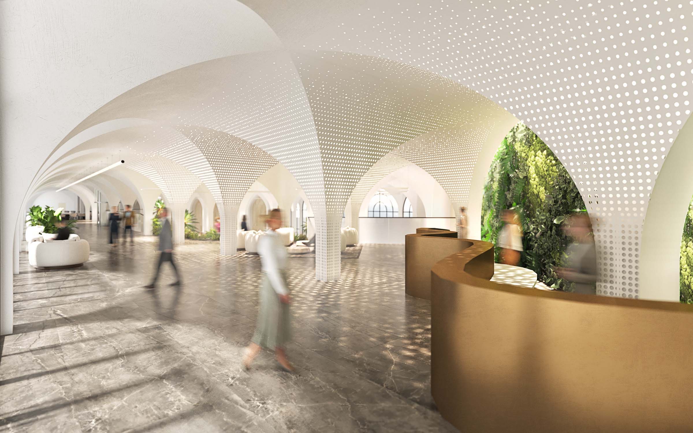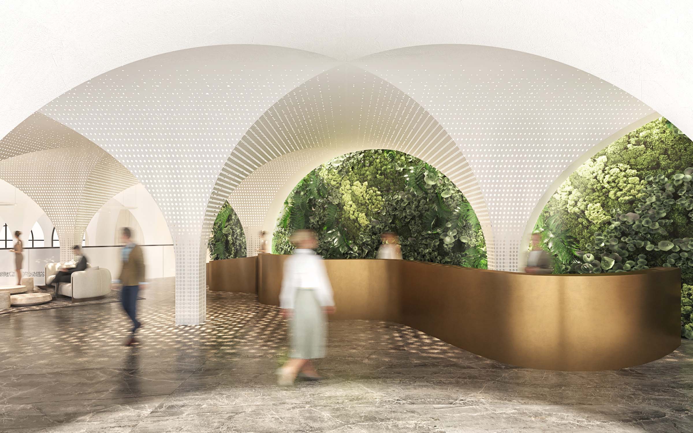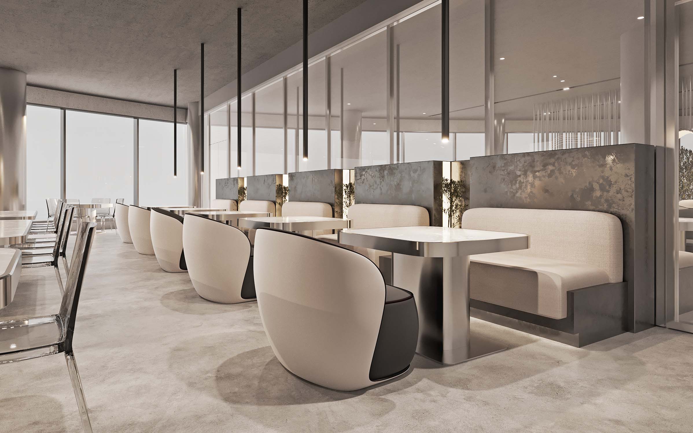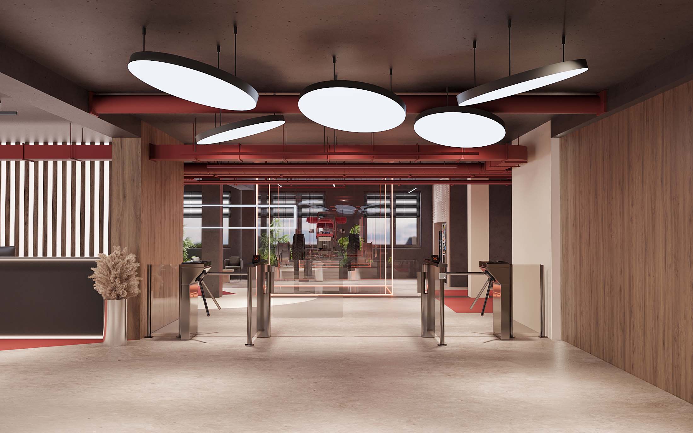The lobby of the hotel complex “Grand Hotel Agoy” in TuapseThe arch is a key element of the project and connects the façade and interior solutions into a single whole.
The most effective design solution in this project for a seismic zone is columns with a capital. This made it possible to achieve a great height in the room, hide the engineering systems with cross vaults into which the arches on the ceiling meet, and install skylights.
The result is a sunny, representative, visually clean and atmospheric space.
Upon entering, the visitor is greeted by a winding ribbon of brass reception and a phytowall. An amphitheater leads down into the main space, in which, in addition to tubs of greenery and soft seats, there are places to work on a laptop.
The central axis of the atrium is an image of a tropical garden of Eden with a waterfall.
The strip of water and landscaping continues outside the interior.




