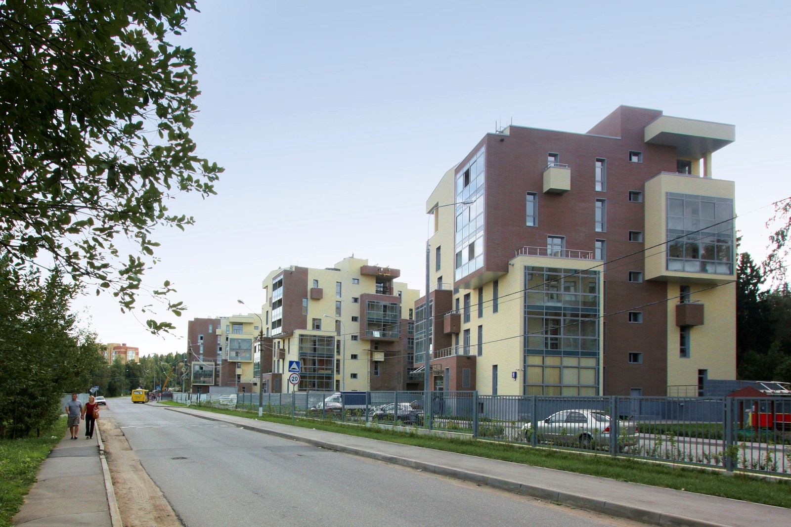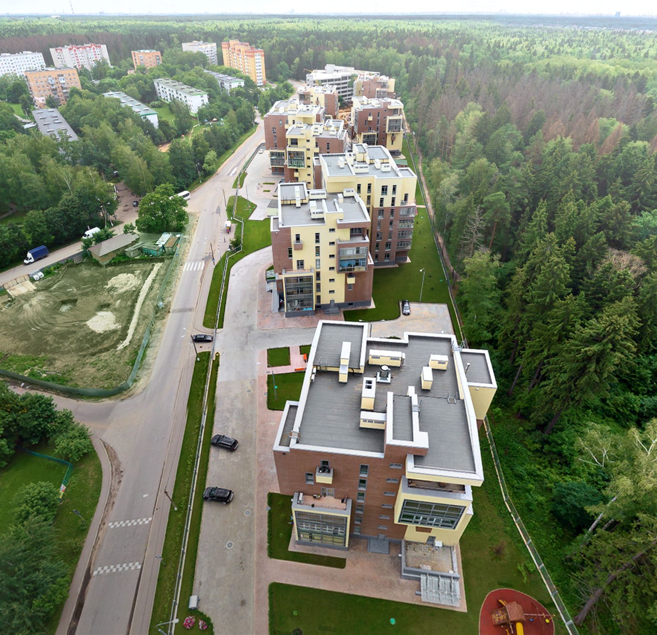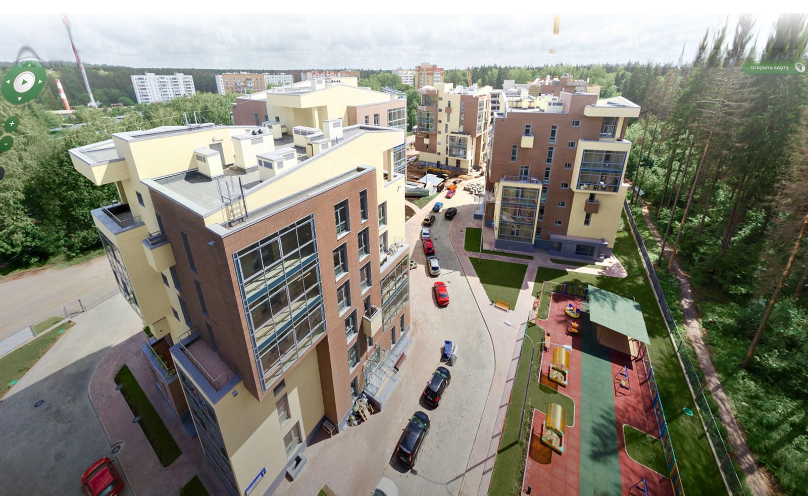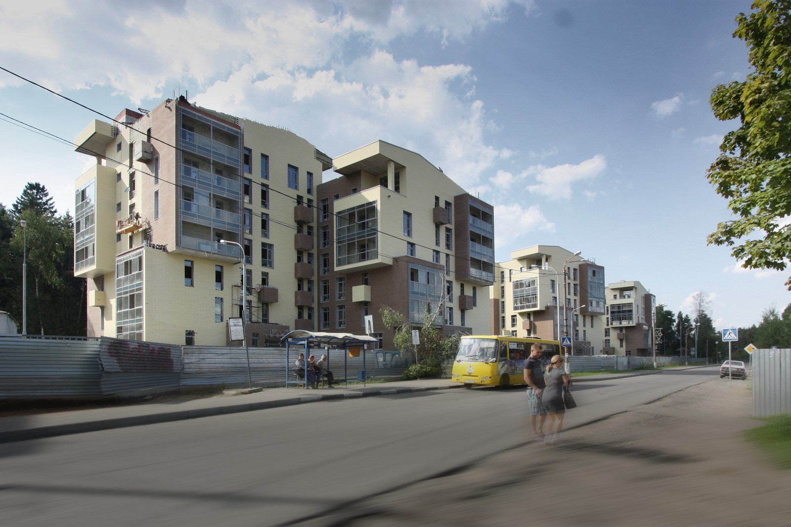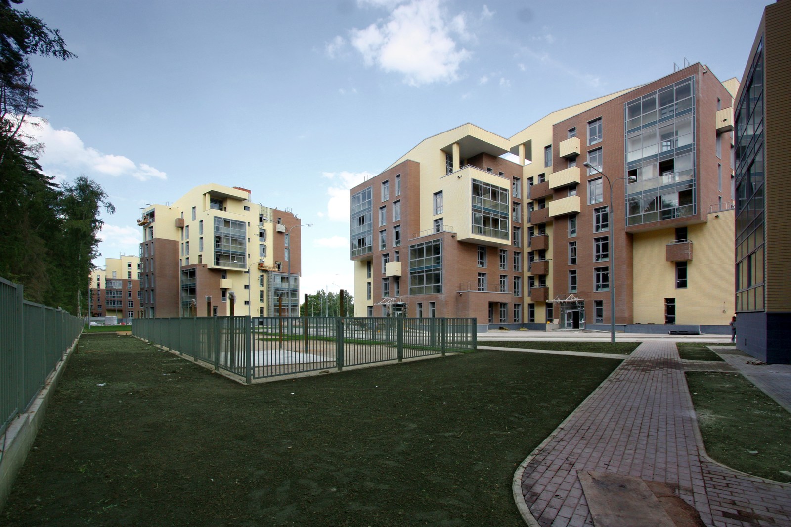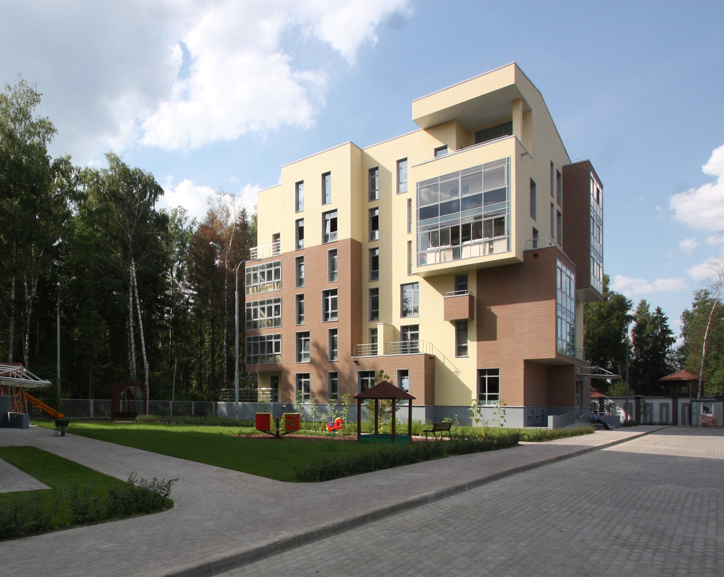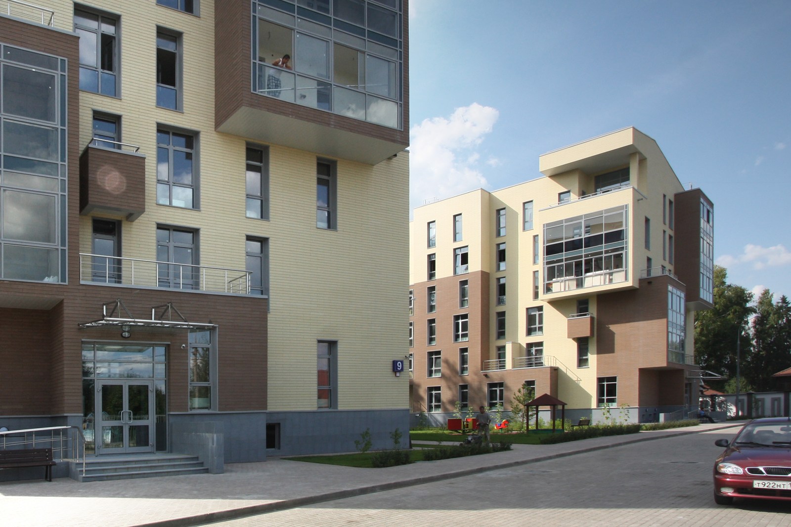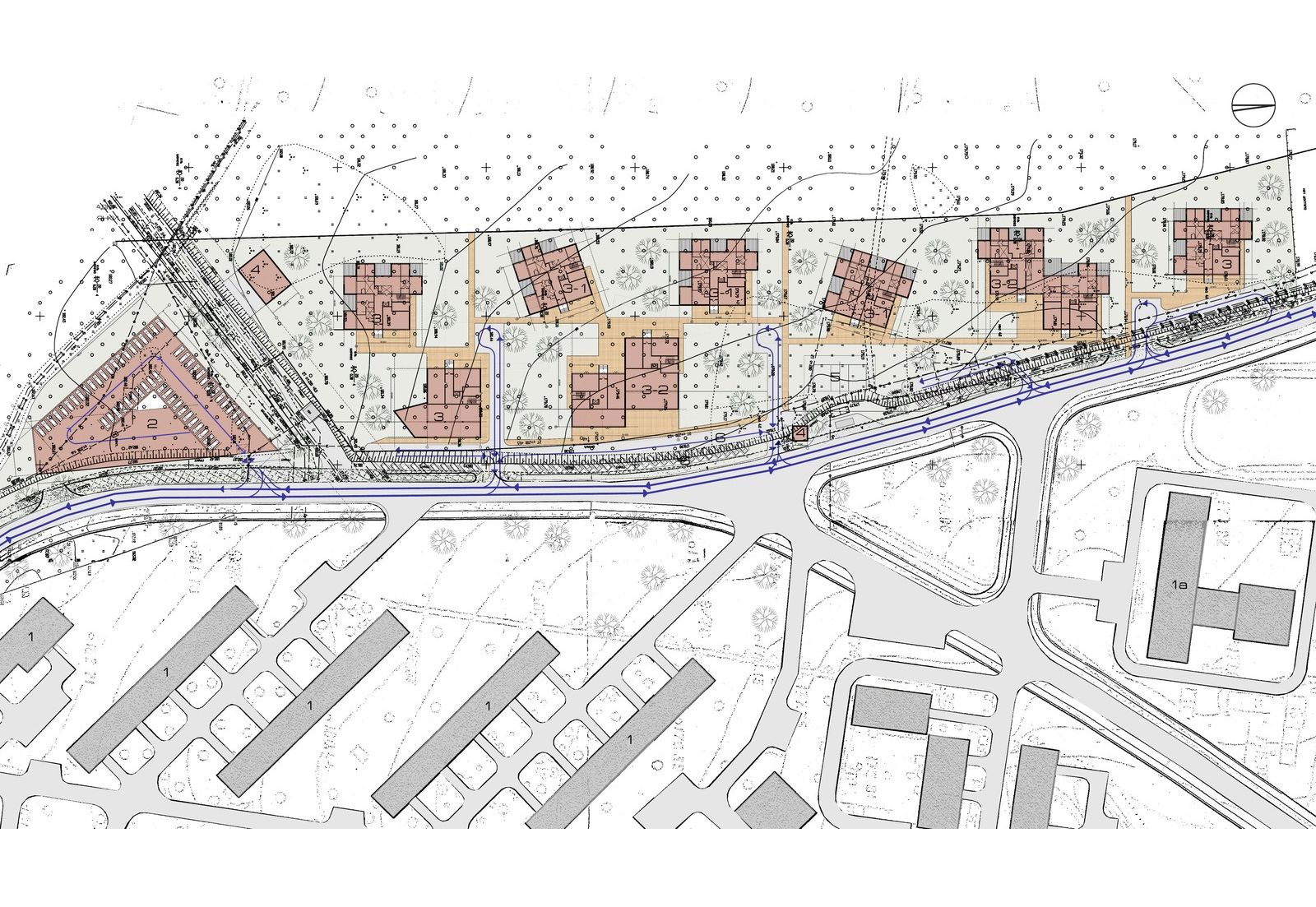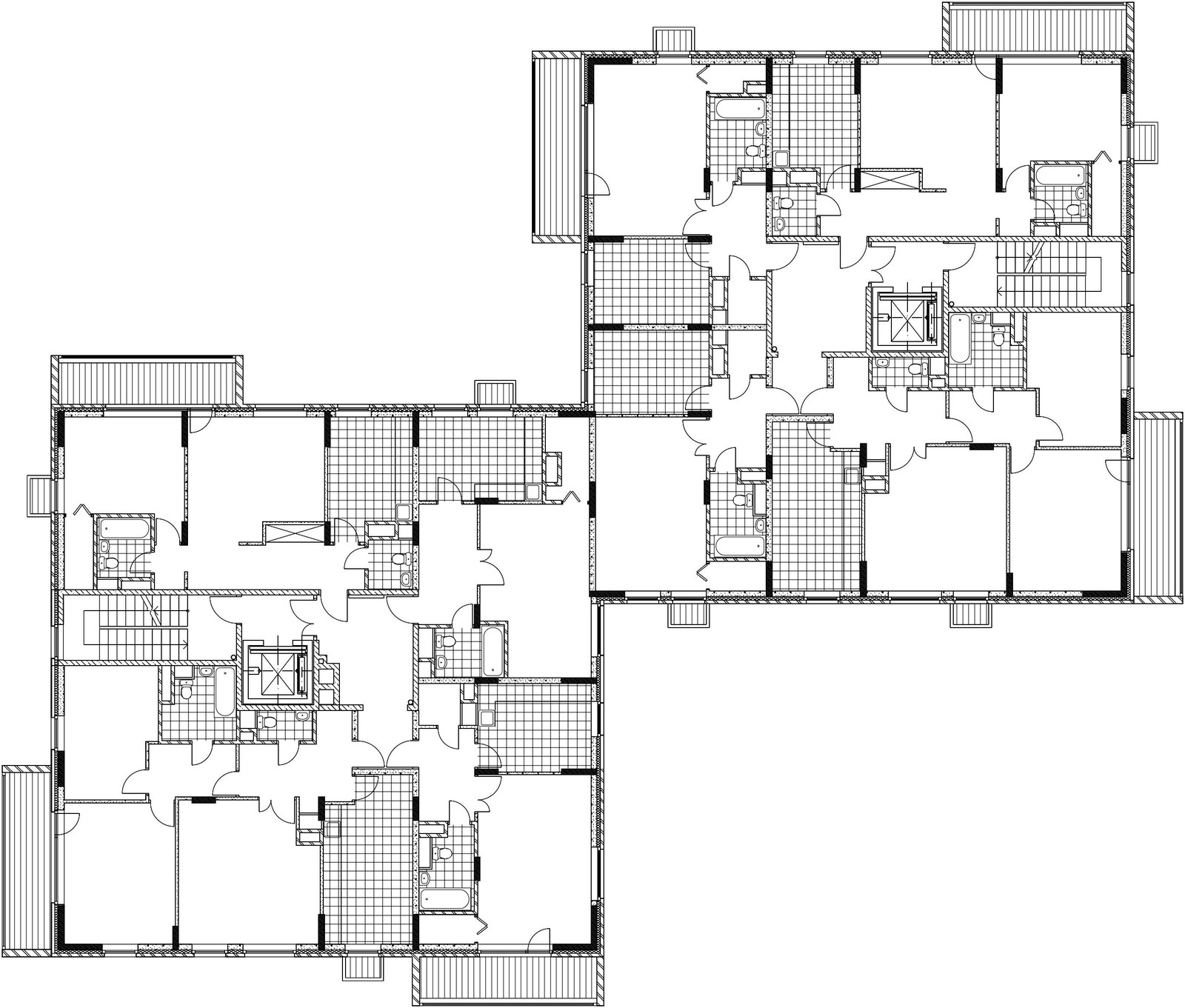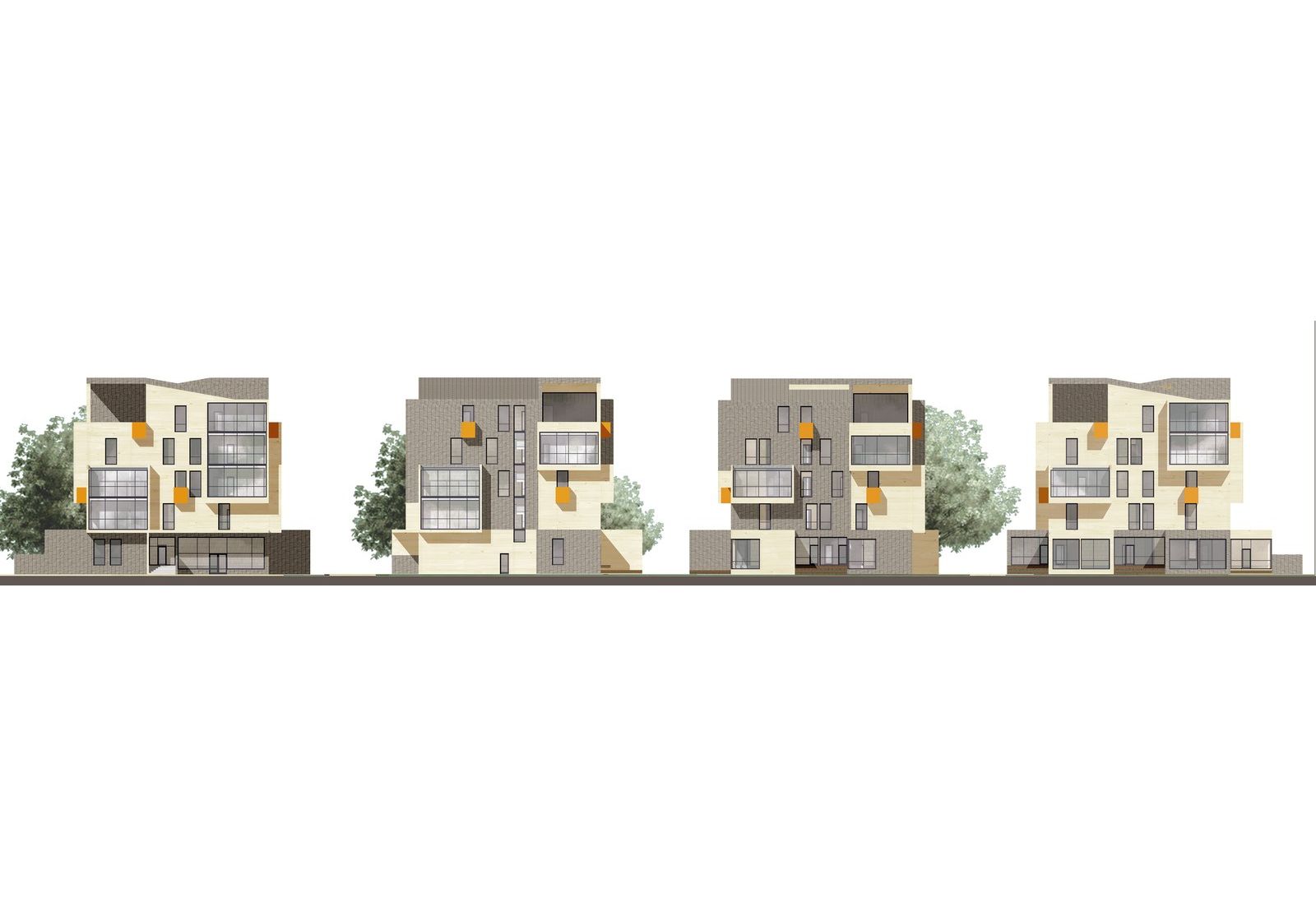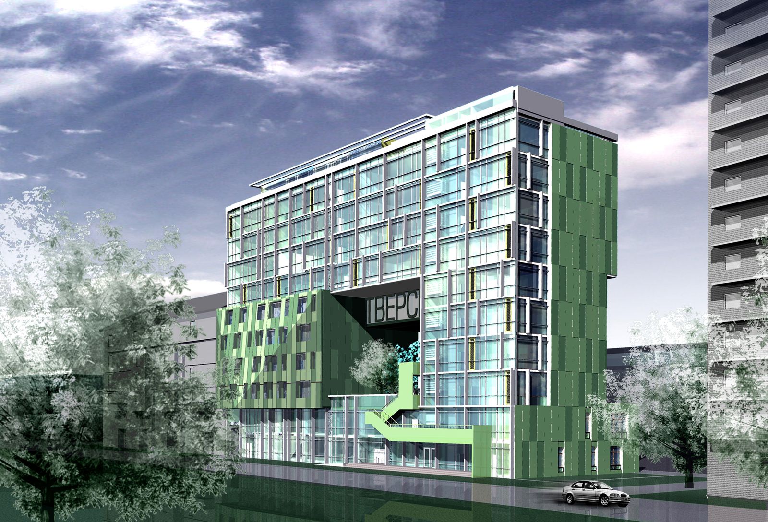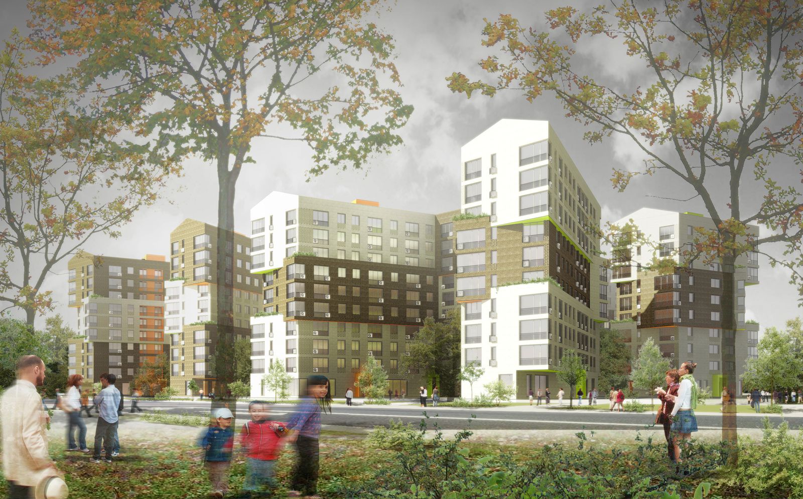The projected complex is located in the village of Pavedniki, Mytishchi district of the Moscow region and directly adjacent to the border of the State Forest Fund.
The project provides for the placement of 5-6 storey residential buildings with built-in public areas, a central heating station, an RTP, as well as a 3-storey open parking lot. The proposed dot scheme of building maximally preserves the natural environment and creates a comfortable environment for residents. All the houses are located along the central pedestrian boulevard, on which the main entrances to the buildings are oriented. The movement of cars is limited to access roads with turning platforms and a zone of guest parking along the main road. If necessary, it is possible to approach the vehicles directly to the buildings.
At the houses along the road, the first floors are used for public premises, available not only for the residents of the complex, but for the rest of the village. Most of the houses are facing the forest. This has made it possible to turn the first floors into a kind of separate cottage-townhouses with their own small plot. In each house there are one-two-three-room apartments. All apartments have either a terrace or a glazed balcony. On the upper floors there are penthouses (2 per section) with spacious covered terraces.
The buildings have a reinforced concrete monolithic frame, a combined flat and sloped roof. The main finishing materials of the facades are hinged large-sized panels imitating wood and natural stone.




