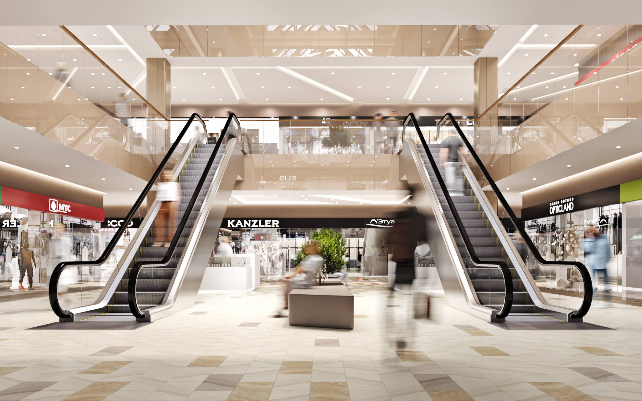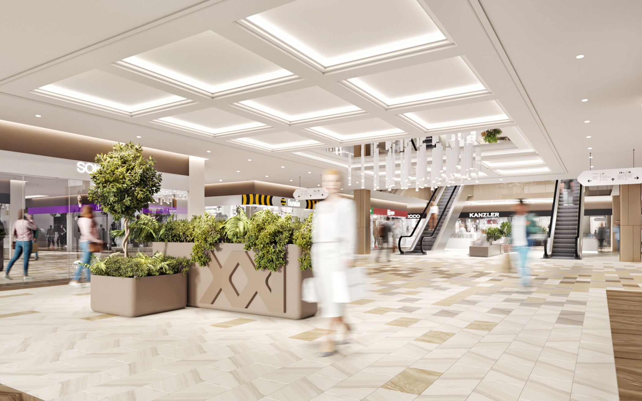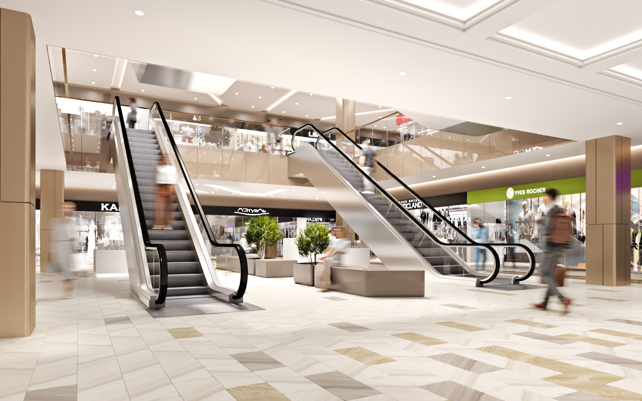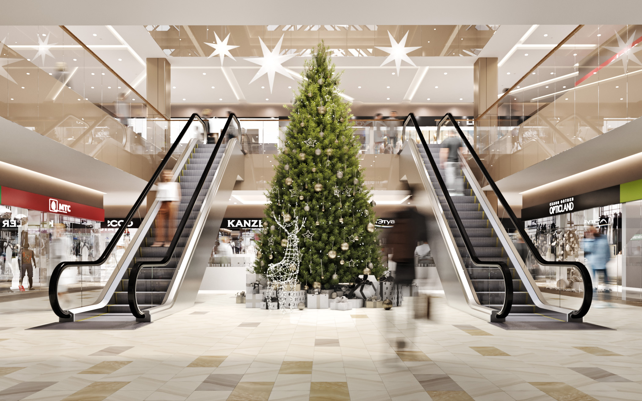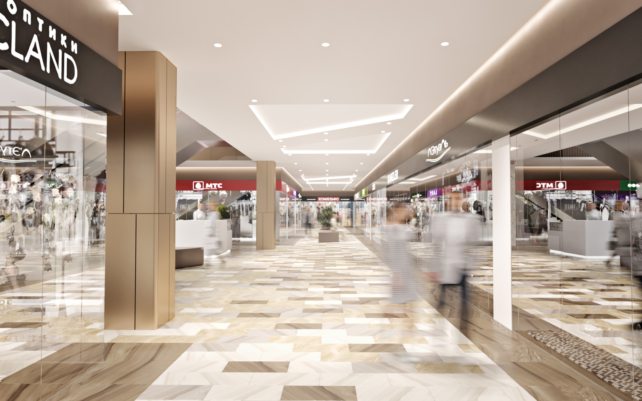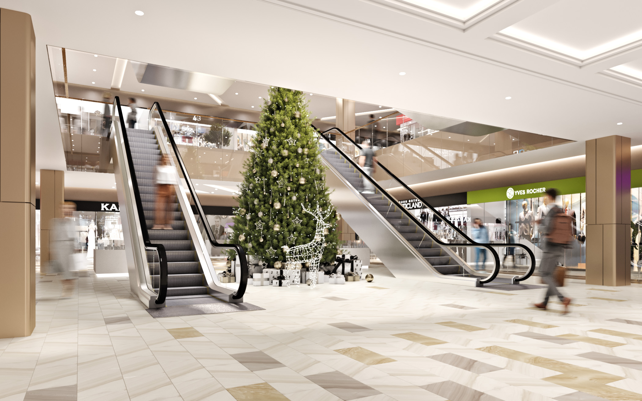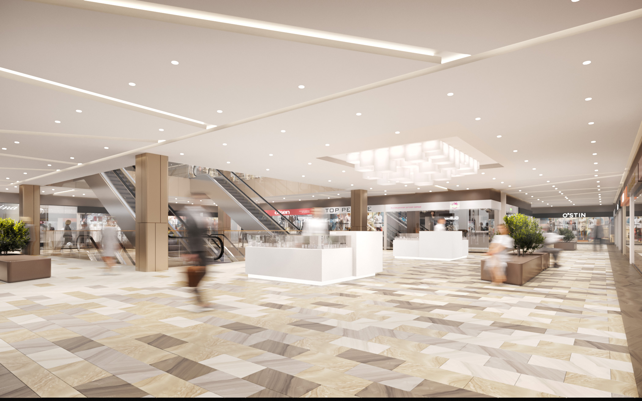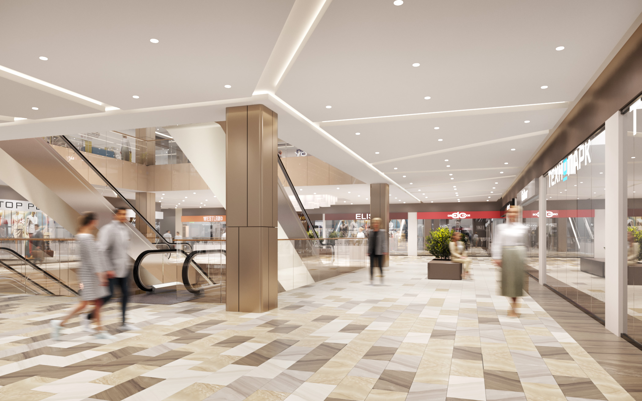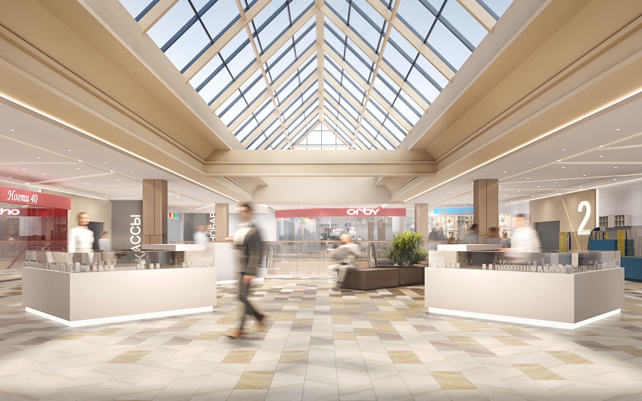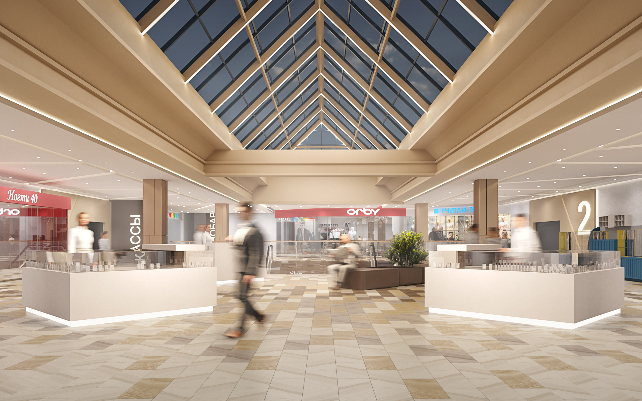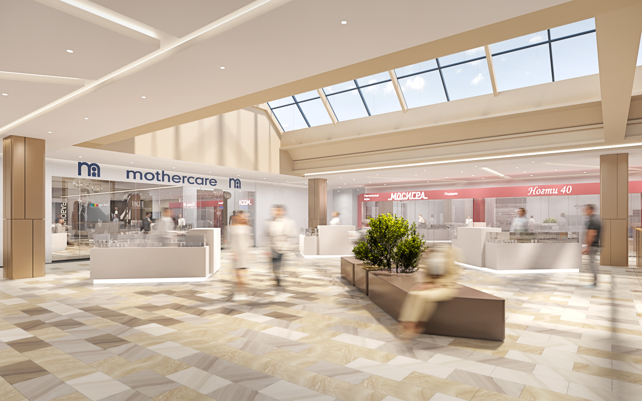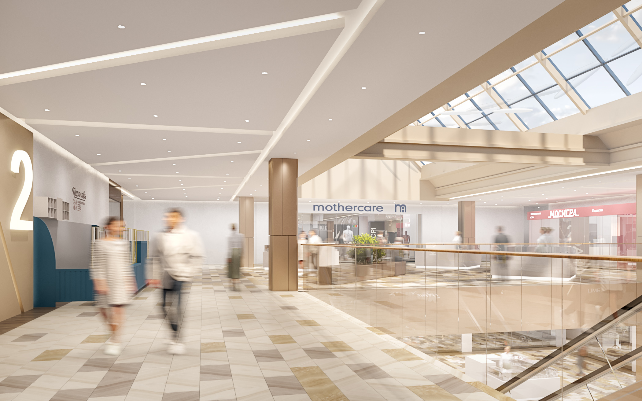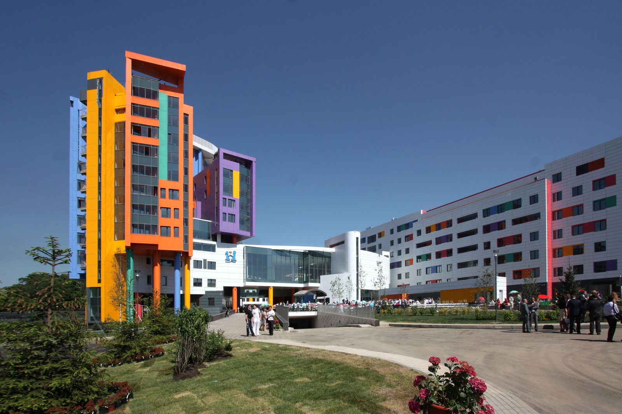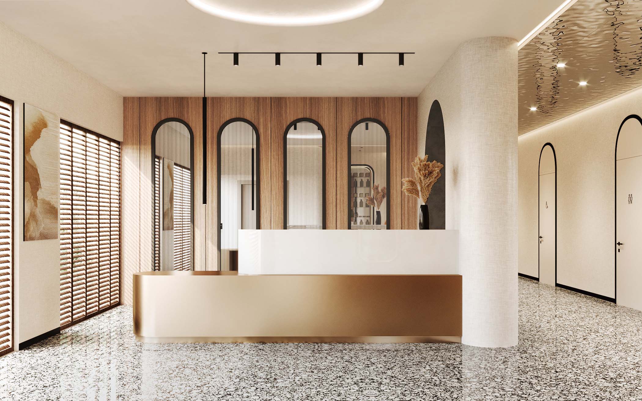The bright, representative interior is expressively solved in a modern classical style, without unnecessary details. Its characteristic features are: conciseness, symmetry and simplicity of forms. One of the key tasks was to make the space visually spacious and clean.
The coffered ceiling eliminates the tunnel effect of the long shopping galleries, and their main focus is the dynamic layout of the floor tiles.
The shopping center logo became the basis for shaping many elements of the interior: its outlines can be seen in the geometry of the ceiling, mafs and navigation panels.
The interior is filled with greenery, which makes the space cozy, as well as comfortable, stylish mafs.




