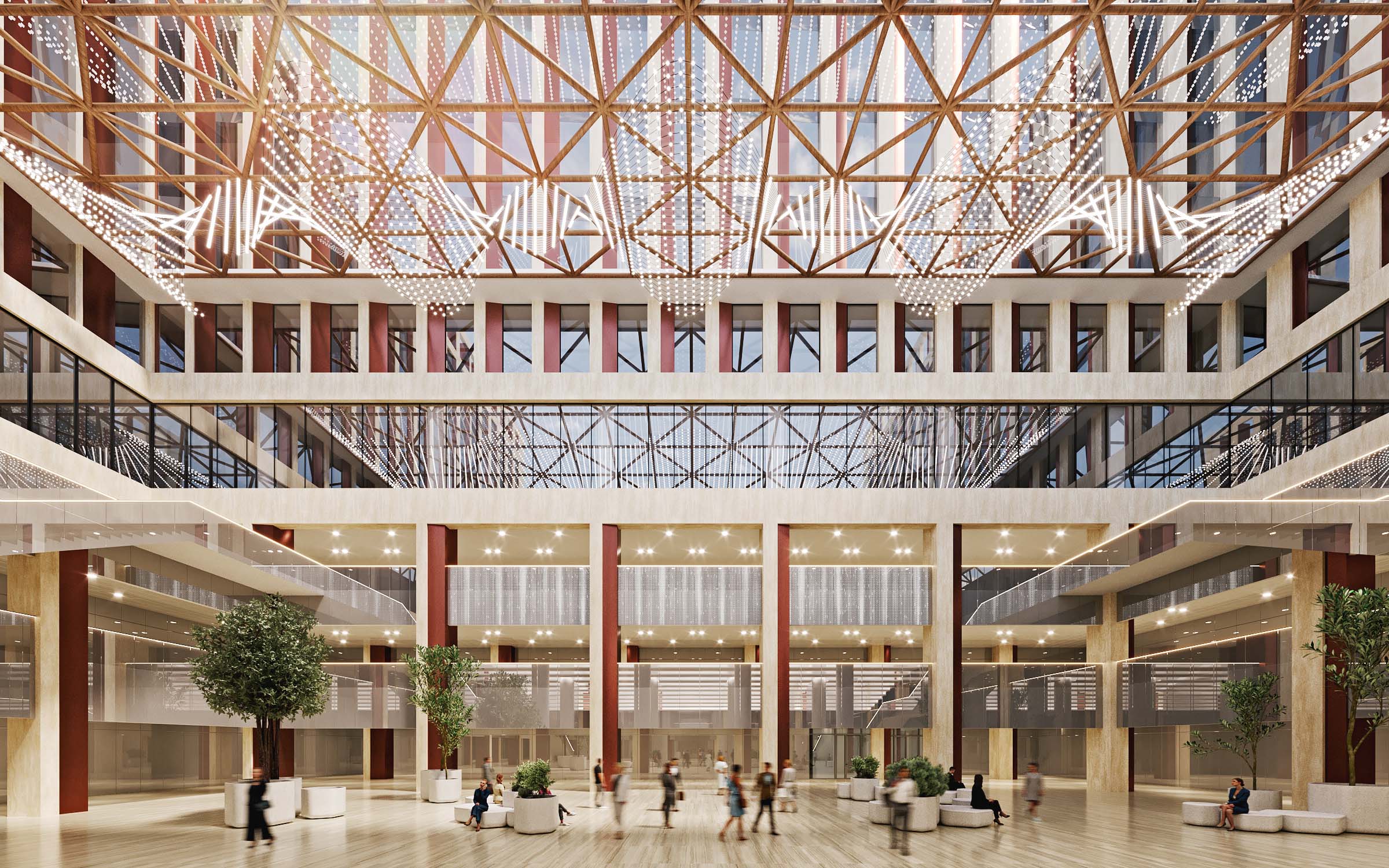
Location
Moscow, Lomonosovsky Prospekt
Client
MSU
Year
2023
Architecture
Interiors
Status
Realization
Team
A.A. Asadov, A.R. Asadov, S. Sobolev, V. Kizenkova, V. Ivanova, O. Erdenko, D. Shmakov, A.Kuryatnikov, M.Anufrikov
Parametrs
5 000 sq.m.
In the very heart of the Innovative Scientific and Technological Center of Moscow State University, a unique space is being created where technology meets nature!
⠀
Events can be held in the central atrium. The space is transformable: mobile tubs and seats are moved and free up the central area to accommodate exhibition pavilions.
⠀
The shape of the furniture is based on a hexagon, as a reference to chemical formulas. The spiral-shaped mesh structure, thanks to the small lamps fixed on it, illuminates the atrium space. This installation, resembling a DNA molecule, looks different from different angles, being, in fact, an interactive, but static art object in execution.
Thanks to the abundance of greenery, the huge transparent glass dome and the use of the same finishes in the interior as on the facades, the atrium creates a feeling of outdoor space.
⠀
In the very heart of the Innovative Scientific and Technological Center of Moscow State University, a unique space is being created where technology meets nature!
⠀
Events can be held in the central atrium. The space is transformable: mobile tubs and seats are moved and free up the central area to accommodate exhibition pavilions.
⠀
The shape of the furniture is based on a hexagon, as a reference to chemical formulas. The spiral-shaped mesh structure, thanks to the small lamps fixed on it, illuminates the atrium space. This installation, resembling a DNA molecule, looks different from different angles, being, in fact, an interactive, but static art object in execution.
Thanks to the abundance of greenery, the huge transparent glass dome and the use of the same finishes in the interior as on the facades, the atrium creates a feeling of outdoor space.
⠀