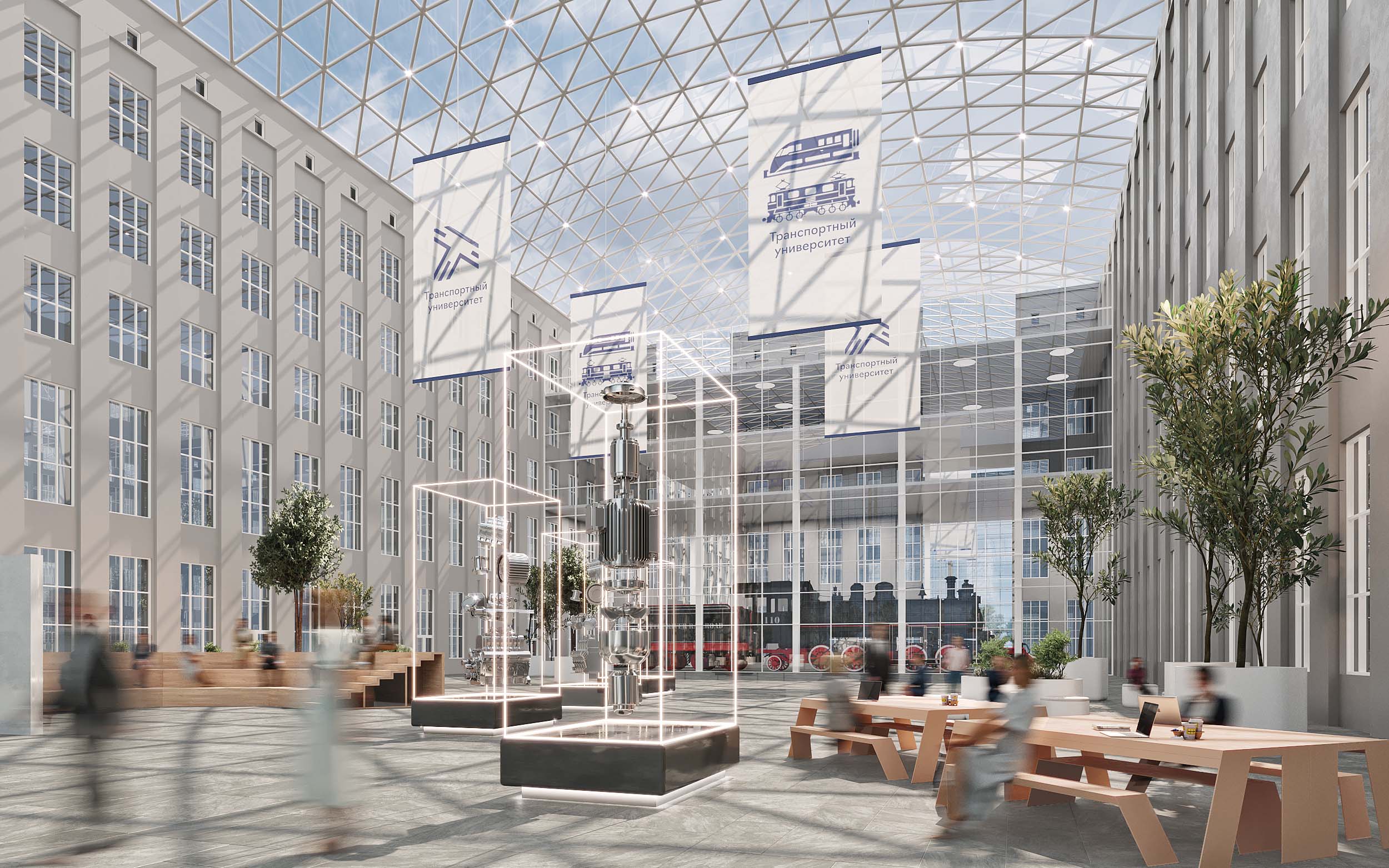
Location
Moscow, Novosushchevskaya str.
Client
MAHPI
Year
2022
Architecture
Interiors
Status
Construction
Team
A.R. Asadov, A.A. Asadov, S. Sobolev, V. Ivanova, V. Shkuro
Parametrs
3 000 sq.m.
The atrium of the Institute on Novosushchevskaya in Moscow is a university where classes want to visit more often.
Where, besides classrooms, will students spend a lot of time at the university? In a multifunctional glass atrium!
In this project, we have provided everything necessary for a comfortable stay of students in an educational institution, not only during school hours, but also after classes.
The atrium space combines a coworking space, a cafe and an art object related to the history of the university. Let’s analyze in detail all the interior solutions.
In the center there is an exhibition area with exhibits dedicated to the transport theme of the university. Behind the glass at the end of the atrium is the main art object: an ancient steam locomotive.
On the left is a collapsible amphitheater. Here you can hold a meeting with students, a speech by the university administration and other events. The atrium space allows you to accommodate everyone.
On the right is a coworking area combined with a cafe. To replenish their strength at lunch, write a synopsis or repeat tickets before the exam — in this cozy space, students will feel comfortable both studying and relaxing.
An important advantage of the atrium interior is that all its elements are mobile. This solution allows you to transform the room for a variety of scenarios of its use.
Would you like to attend classes at such a university more often?
The atrium of the Institute on Novosushchevskaya in Moscow is a university where classes want to visit more often.
Where, besides classrooms, will students spend a lot of time at the university? In a multifunctional glass atrium!
In this project, we have provided everything necessary for a comfortable stay of students in an educational institution, not only during school hours, but also after classes.
The atrium space combines a coworking space, a cafe and an art object related to the history of the university. Let’s analyze in detail all the interior solutions.
In the center there is an exhibition area with exhibits dedicated to the transport theme of the university. Behind the glass at the end of the atrium is the main art object: an ancient steam locomotive.
On the left is a collapsible amphitheater. Here you can hold a meeting with students, a speech by the university administration and other events. The atrium space allows you to accommodate everyone.
On the right is a coworking area combined with a cafe. To replenish their strength at lunch, write a synopsis or repeat tickets before the exam — in this cozy space, students will feel comfortable both studying and relaxing.
An important advantage of the atrium interior is that all its elements are mobile. This solution allows you to transform the room for a variety of scenarios of its use.
Would you like to attend classes at such a university more often?