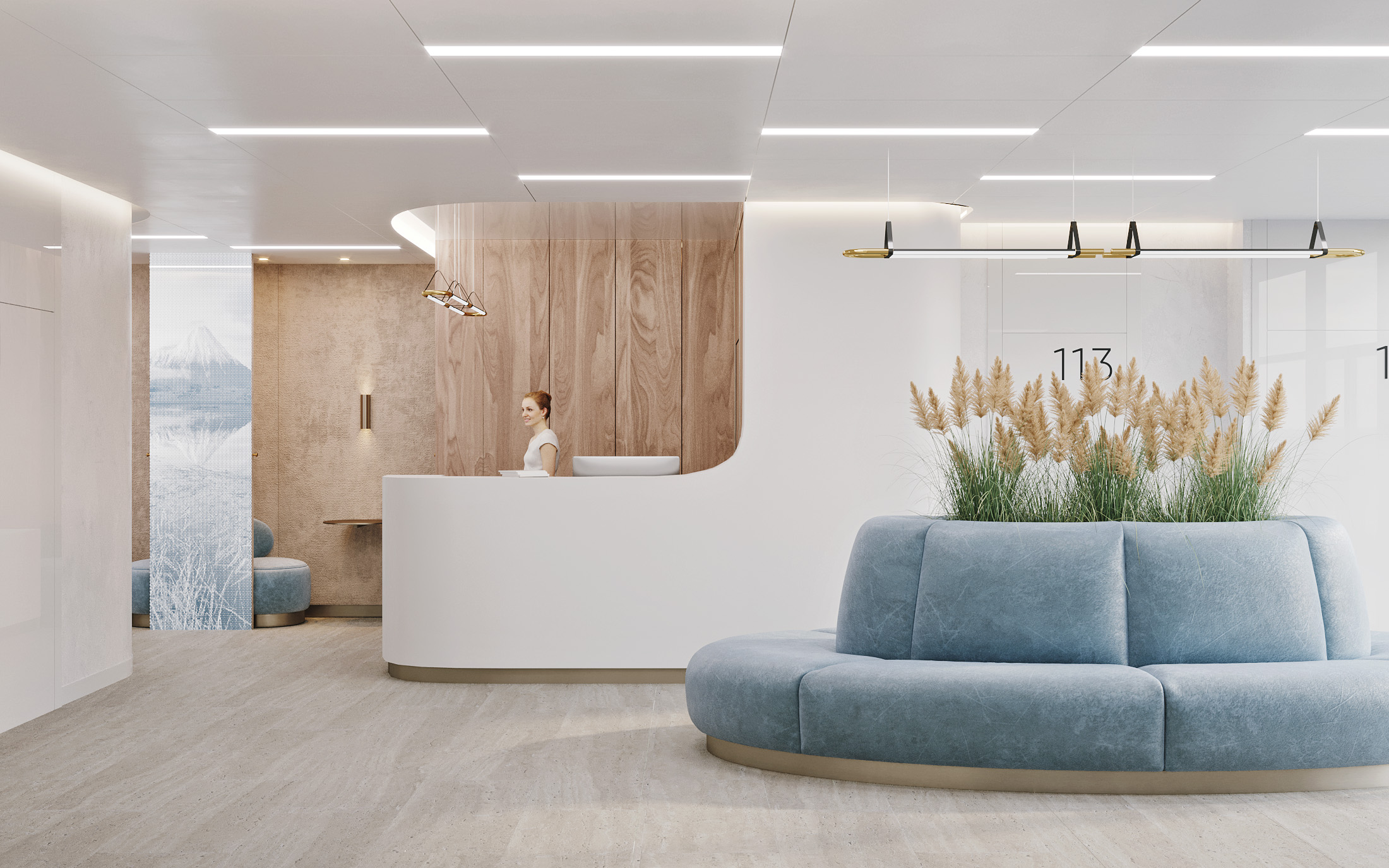
Location
Skolkovo
Client
MMK Foundation
Year
2021
Architecture
Interiors
Status
Concept design
Team
S. Sobolev, K. Afanasyeva, E. Khodyreva
Parametrs
1 250 sq.m.
The main feature of the adult department of the MMC is the metaphorical map of Russia. The lobby of each direction represents the region of the country.
All halls are decorated with plants of the natural area that corresponds to the design. Thematic media screens and panels, panels with imitation of natural materials refer to the theme of the nature of the regions.
⠀
Each lobby is equipped with a padded panel designed so that the setting for a conversation with a specialist is private.
⠀
A person perceives the world through 5 senses. The concept of interiors is based on the idea of a healing environment that has a beneficial effect on each of them.
⠀
Sense of touch. The project uses wear-resistant, easy-to-clean, antibacterial and hypoallergenic materials. At the same time, the interior is tactilely attractive and lively, interactively interacting with patients for their convenience, anticipating their desires.
⠀
Vision. We did not make a standard medical interior with utilitarian solutions, but aesthetically attractive. Each space has its own memorable unique image, intuitive navigation and high-quality landscaping in accordance with the standards of biophilic design.
⠀
We paid special attention to high-quality cozy lighting for visitors and a comfortable workplace for employees. In those spaces where there is no natural light, we imitated it as realistically as possible to create a greater relationship with nature.
⠀
The sense of smell. Ventilation and air conditioning are equipped with a disinfection system, and the terminal equipment is positioned in such a way as to exclude negative effects on patients. Individual rooms are accentuated with the help of an aroma design.
⠀
Taste. Dining rooms with healthy food menus are provided for patients.
⠀
Hearing. Sound-absorbing materials are used in the project. As well as the sound design of the premises, with pleasant sounds of nature, calm music and muffled but noticeable voice information notifications of patients.
The main feature of the adult department of the MMC is the metaphorical map of Russia. The lobby of each direction represents the region of the country.
All halls are decorated with plants of the natural area that corresponds to the design. Thematic media screens and panels, panels with imitation of natural materials refer to the theme of the nature of the regions.
⠀
Each lobby is equipped with a padded panel designed so that the setting for a conversation with a specialist is private.
⠀
A person perceives the world through 5 senses. The concept of interiors is based on the idea of a healing environment that has a beneficial effect on each of them.
⠀
Sense of touch. The project uses wear-resistant, easy-to-clean, antibacterial and hypoallergenic materials. At the same time, the interior is tactilely attractive and lively, interactively interacting with patients for their convenience, anticipating their desires.
⠀
Vision. We did not make a standard medical interior with utilitarian solutions, but aesthetically attractive. Each space has its own memorable unique image, intuitive navigation and high-quality landscaping in accordance with the standards of biophilic design.
⠀
We paid special attention to high-quality cozy lighting for visitors and a comfortable workplace for employees. In those spaces where there is no natural light, we imitated it as realistically as possible to create a greater relationship with nature.
⠀
The sense of smell. Ventilation and air conditioning are equipped with a disinfection system, and the terminal equipment is positioned in such a way as to exclude negative effects on patients. Individual rooms are accentuated with the help of an aroma design.
⠀
Taste. Dining rooms with healthy food menus are provided for patients.
⠀
Hearing. Sound-absorbing materials are used in the project. As well as the sound design of the premises, with pleasant sounds of nature, calm music and muffled but noticeable voice information notifications of patients.