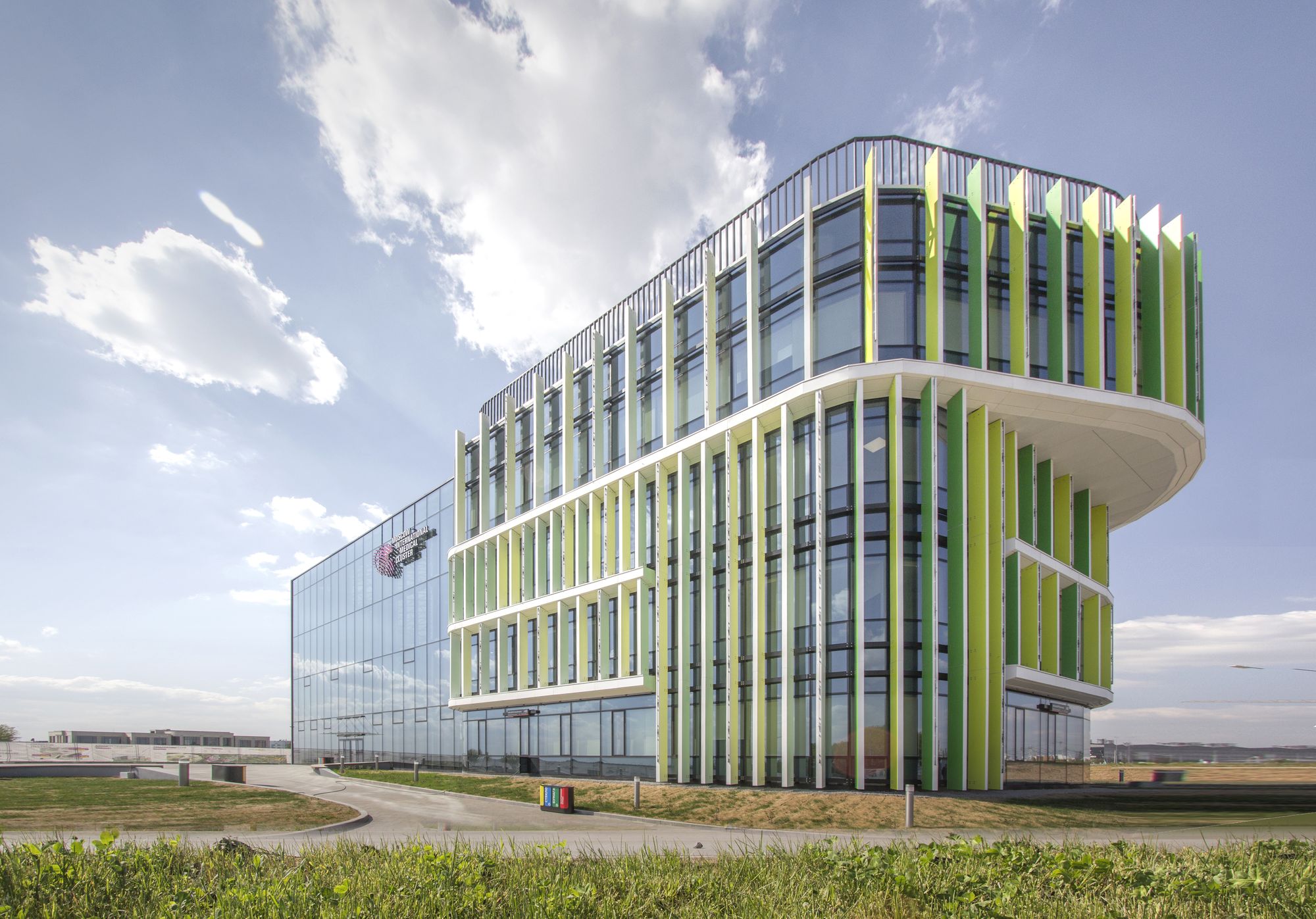
Location
IC Skolkovo
Client
Fund of international medical cluster
Year
2016
Architecture
Medicine
Status
Концепция
Team
GENERAL DESIGNER: Transumed Company - I.Aleksandrov (head), Savchenko (Chief Project Engineer)
ARCHITECTS: Asadov studio - A.A.Asadov (GAP), A.R.Asadov, K.Shepeta, I.Shevchenko, T.Lebedeva, Yu.Shaletri
DESIGNERS, ENGINEERS: Engex company - A.Nikiforov (head), D.Manannikov
Partners
Total area of 1 housing 1– 12 888 sq.m, 2 housing – 19 062 sq.m
Do you remember the old hospitals that you want to escape from as quickly as possible? They will remain in our memory for a long time, but we decided to create a different image — light, friendly, focused on people and their healthy lifestyle.
The medical cluster that we designed in Skolkovo is distinguished by its innovative appearance, environmental friendliness and comfort. We implemented the ecological principle in the atrium, where natural elements penetrate: lawns, trees and sunlight.
Each room is decorated in comfortable green shades, which is pleasant to the eye. Greenery in buildings creates a feeling of comfort and harmony with nature. It helps to relieve stress and improve the mood of patients.
We are confident that our project will become an example for other medical institutions. We want people to come to hospitals with joy, because health is not only about treatment, but also taking care of themselves and their surroundings.
PROJECT WEB SITE: http://imc-foundation.ru/
PUBLICATIONS:http://moslenta.ru/article/2016/07/04/medicinskij-klaster/
Do you remember the old hospitals that you want to escape from as quickly as possible? They will remain in our memory for a long time, but we decided to create a different image — light, friendly, focused on people and their healthy lifestyle.
The medical cluster that we designed in Skolkovo is distinguished by its innovative appearance, environmental friendliness and comfort. We implemented the ecological principle in the atrium, where natural elements penetrate: lawns, trees and sunlight.
Each room is decorated in comfortable green shades, which is pleasant to the eye. Greenery in buildings creates a feeling of comfort and harmony with nature. It helps to relieve stress and improve the mood of patients.
We are confident that our project will become an example for other medical institutions. We want people to come to hospitals with joy, because health is not only about treatment, but also taking care of themselves and their surroundings.
PROJECT WEB SITE: http://imc-foundation.ru/
PUBLICATIONS:http://moslenta.ru/article/2016/07/04/medicinskij-klaster/