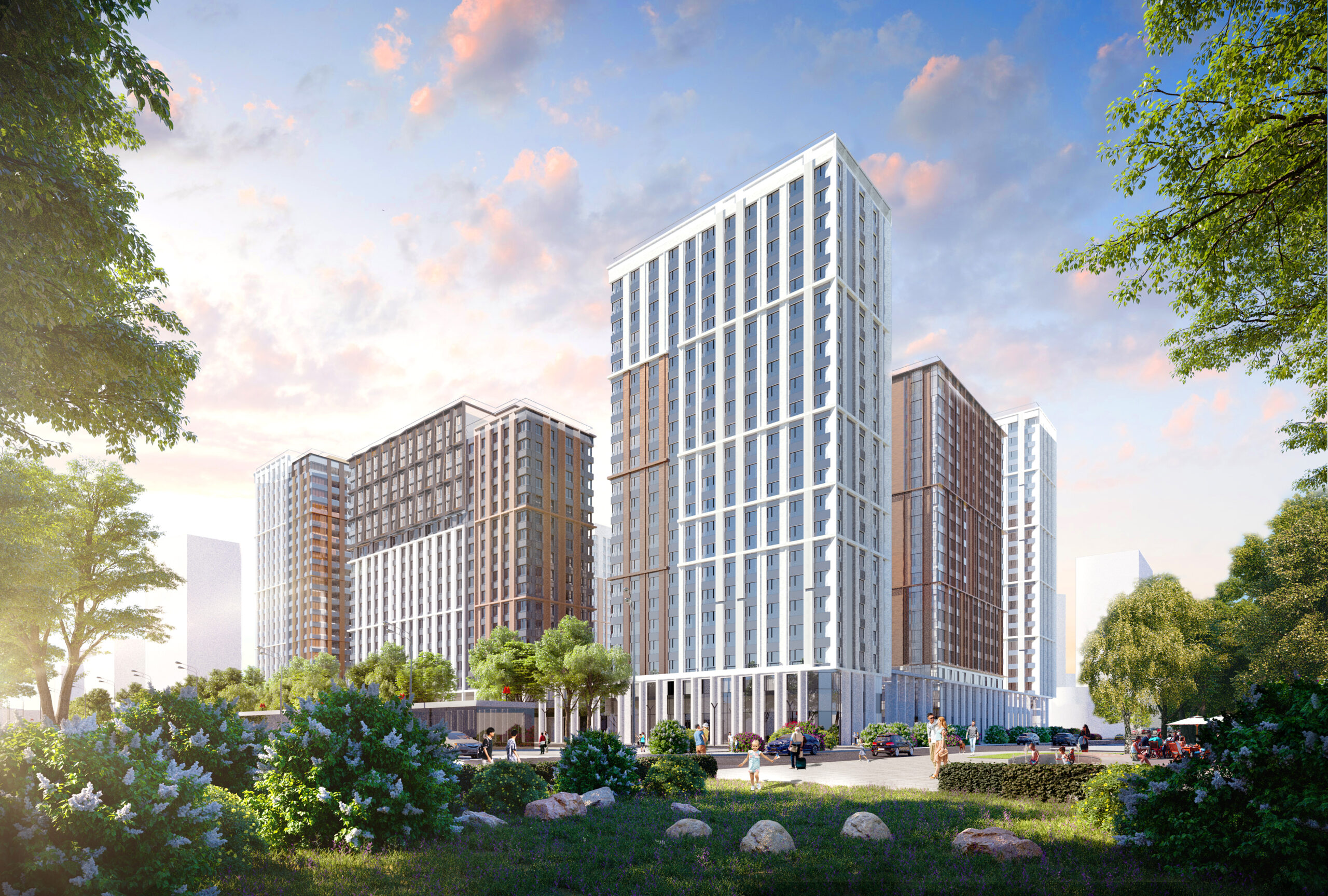
Location
Moscow, inner-city territory Khoroshevo-Mnevniki municipal district, Nizhni Mnevniki str., land plot 11
Client
JSC Don-Stroy Invest
Year
2022
Architecture
Residential
Status
Construction
Team
A. A. Asadov, N. Kucherov, M. Ananyeva, N. Brazhnikova, A. Vinogradova, D. Zakharikov, A. Karavaeva, A. Kopylov, O. Kuzmina, M. Stulova, V. Shkuro
Partners
General Designer - UNK project
Parametrs
The total area of the residential complex is 155 000 sq. m.
The quarter is part of the Island project from the Don Stroy company.
The peculiarity of our site is that it is located in the very center of the development, at the exit from the subway, and forms a kind of first imaginative impression.
The perimeter arrangement of the buildings creates a closed volume of the complex, and the corner towers and sectional houses between them form the silhouette of the building.
We used techniques that emphasize the difference between volumes and buildings in general.
– Each building is visually divided into several volumes due to the use of different facade themes and color solutions. For the most part, these are light materials with accent inserts of dark color.
– In the towers, the pylons go to full height, divided by horizontal belts into tiers of 4-5 floors. In sectional type houses, the same techniques are used, but with the pylons sliding horizontally relative to the floors.
– The upper part of the volume of buildings 4 and 8 has its own unique facade with accordion-like plastic framed windows.
The quarter is part of the Island project from the Don Stroy company.
The peculiarity of our site is that it is located in the very center of the development, at the exit from the subway, and forms a kind of first imaginative impression.
The perimeter arrangement of the buildings creates a closed volume of the complex, and the corner towers and sectional houses between them form the silhouette of the building.
We used techniques that emphasize the difference between volumes and buildings in general.
– Each building is visually divided into several volumes due to the use of different facade themes and color solutions. For the most part, these are light materials with accent inserts of dark color.
– In the towers, the pylons go to full height, divided by horizontal belts into tiers of 4-5 floors. In sectional type houses, the same techniques are used, but with the pylons sliding horizontally relative to the floors.
– The upper part of the volume of buildings 4 and 8 has its own unique facade with accordion-like plastic framed windows.