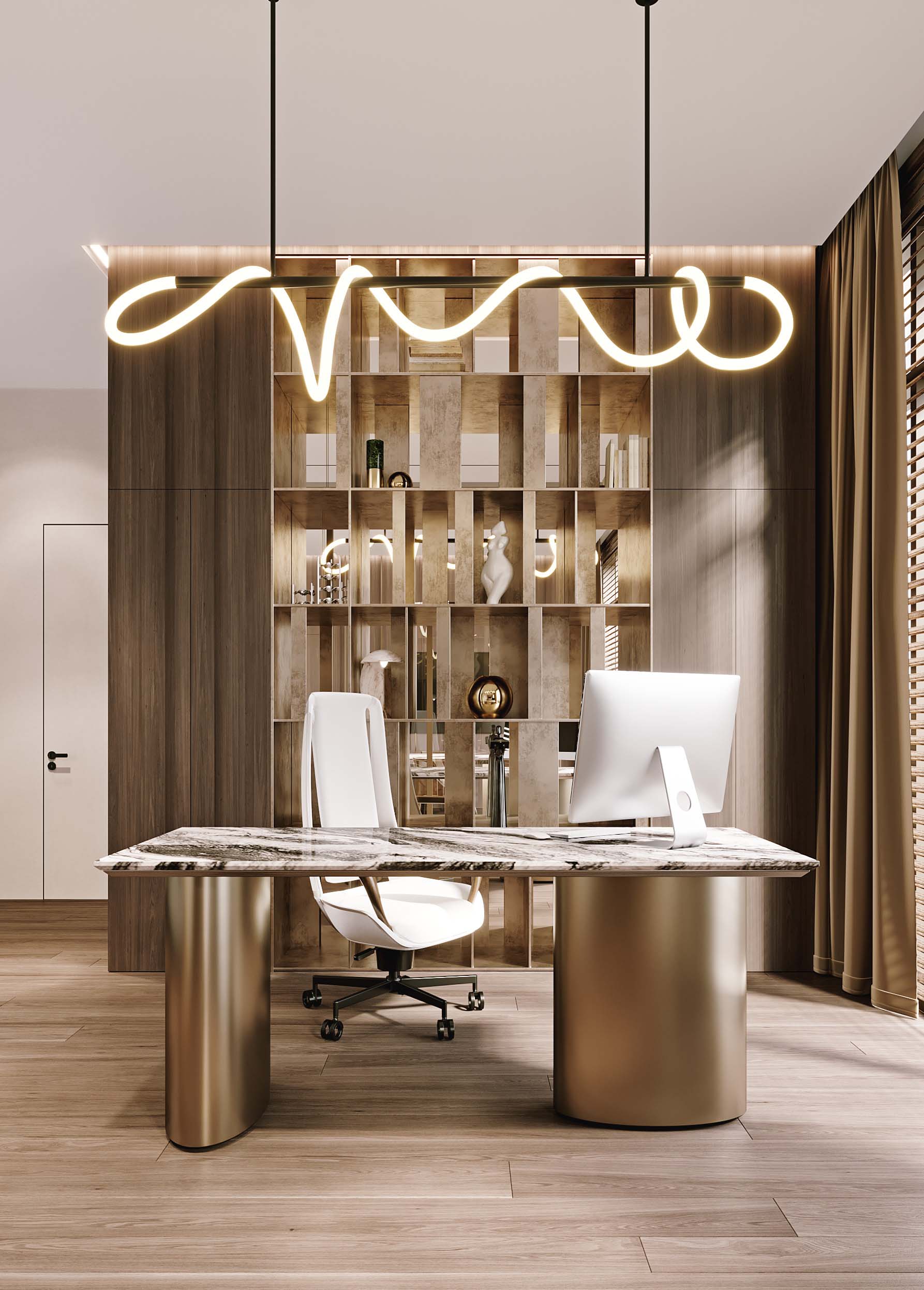
Location
Krasnodar region, Tuapse district, village. Agoy, st. Central, 39
Client
Grand Hotel Agoy
Year
2023
Architecture
Interiors
Status
Concept design
Team
S. Sobolev, A. Kuryatnikov, V. Pavlovets, V. Kizenkova
Parametrs
300 sq.m.
The office of the head at the Grand Hotel Agoy
The manager’s office is a room where important issues related to the sale of apartments in the hotel are discussed. Now we will tell you about our vision of this space.
The minimalistic white base of the interior is contrastingly complemented by complex custom details: a cabinet with brass inserts, a table with a natural stone top, veneered panels made of natural wood. The interior is designed in a warm brass scale.
The meeting room, which is adjacent to the office, can be accessed through a corridor, directly from the office through a glass soundproof partition. The partition is equipped with a curtain rail and can be easily visually cut off from the head’s office.
Wooden blinds with slats smoothly rotating at different angles and a complex wave of a dimmable lamp above the workplace allow you to individually adjust the lighting of the space.
And the rotating spots of the track lamp allow you to enliven plants with directional light and create a cozy atmosphere of a soft zone.
The interior solutions of the cabinet look stately, respectable, but at the same time, comfortable and without too much pathos.
The office of the head at the Grand Hotel Agoy
The manager’s office is a room where important issues related to the sale of apartments in the hotel are discussed. Now we will tell you about our vision of this space.
The minimalistic white base of the interior is contrastingly complemented by complex custom details: a cabinet with brass inserts, a table with a natural stone top, veneered panels made of natural wood. The interior is designed in a warm brass scale.
The meeting room, which is adjacent to the office, can be accessed through a corridor, directly from the office through a glass soundproof partition. The partition is equipped with a curtain rail and can be easily visually cut off from the head’s office.
Wooden blinds with slats smoothly rotating at different angles and a complex wave of a dimmable lamp above the workplace allow you to individually adjust the lighting of the space.
And the rotating spots of the track lamp allow you to enliven plants with directional light and create a cozy atmosphere of a soft zone.
The interior solutions of the cabinet look stately, respectable, but at the same time, comfortable and without too much pathos.