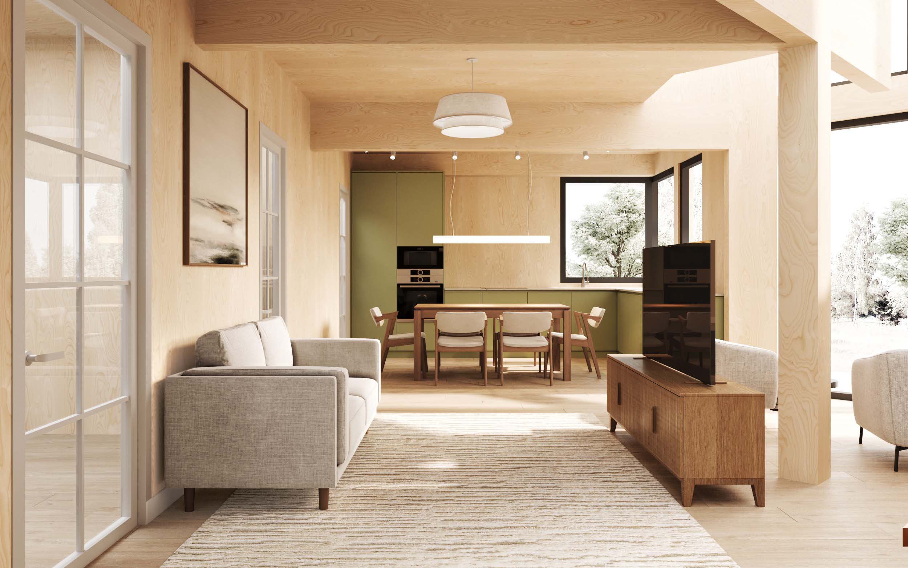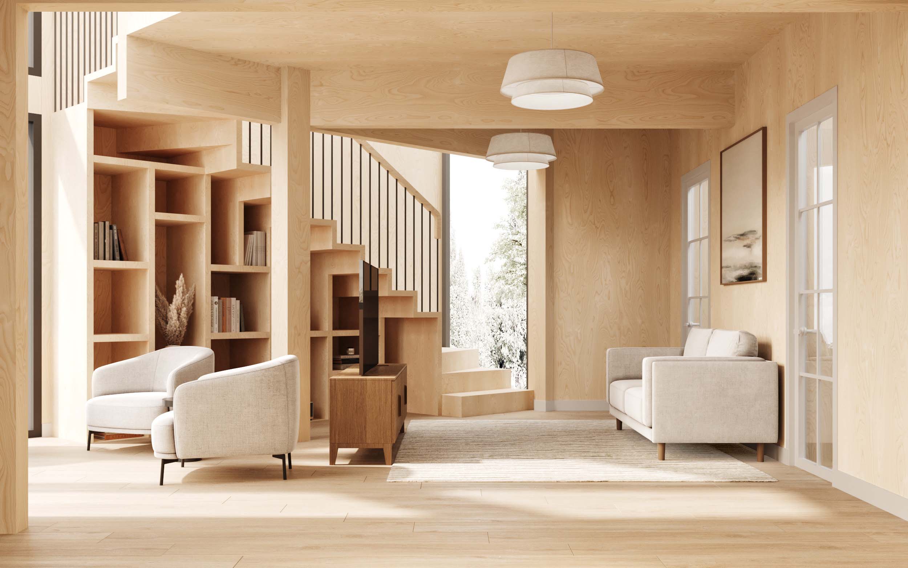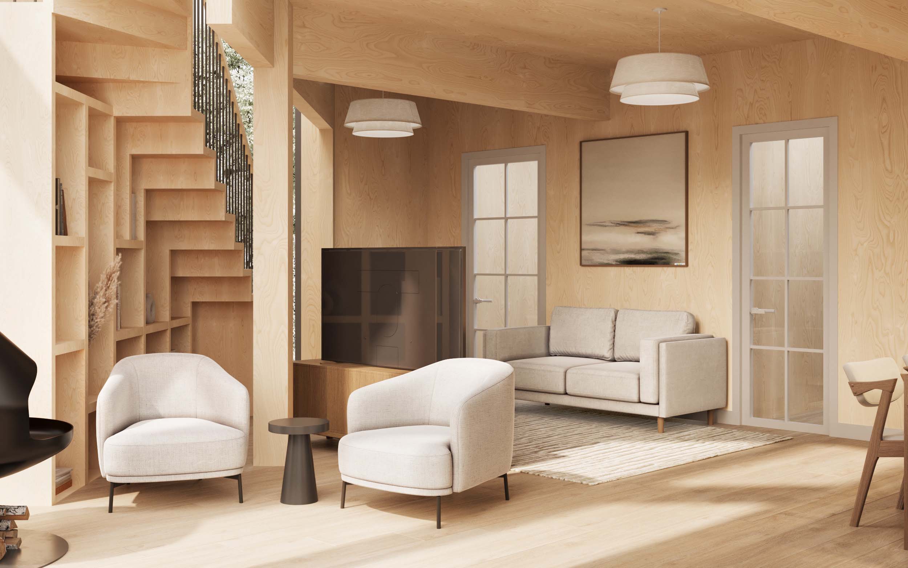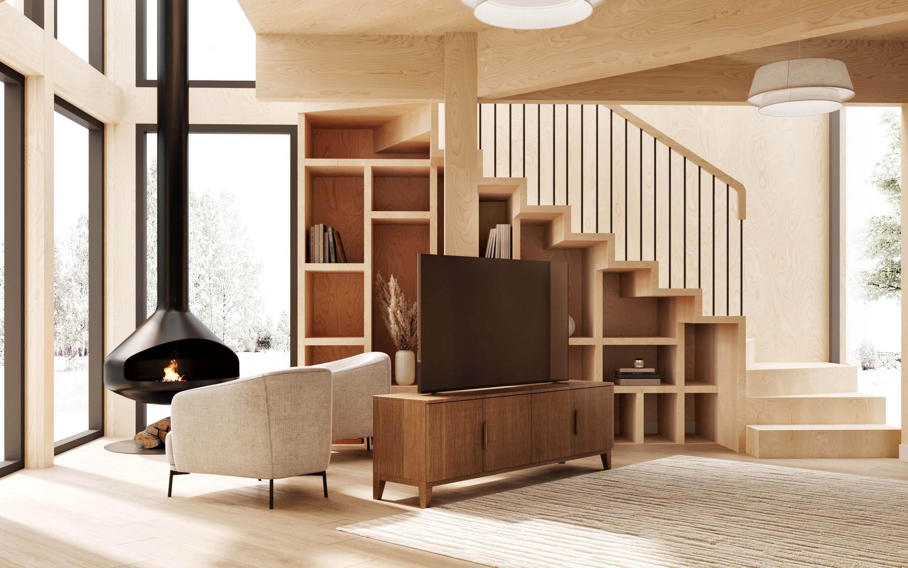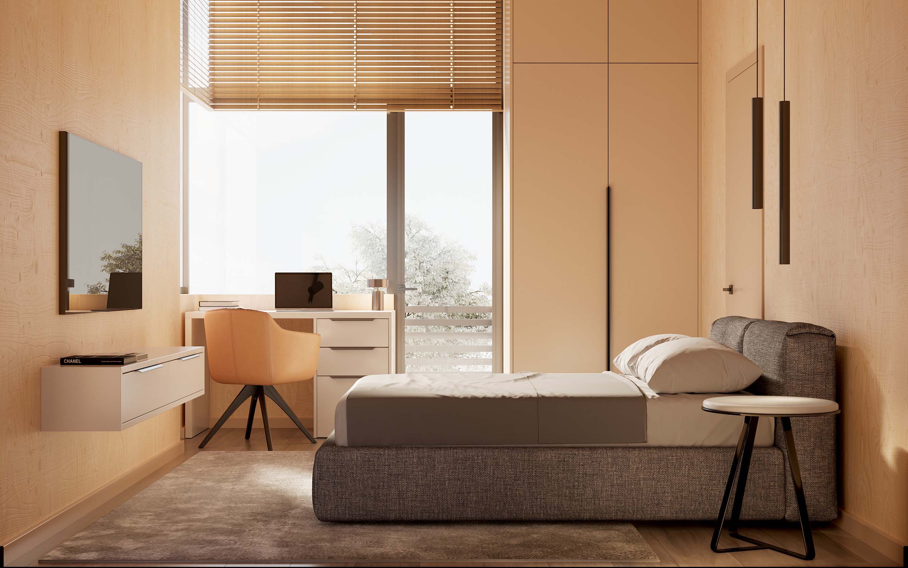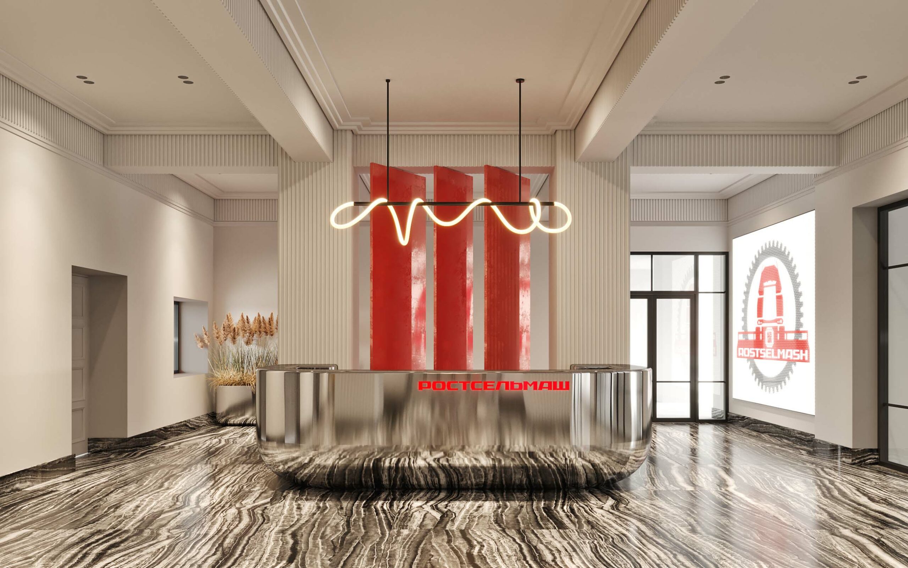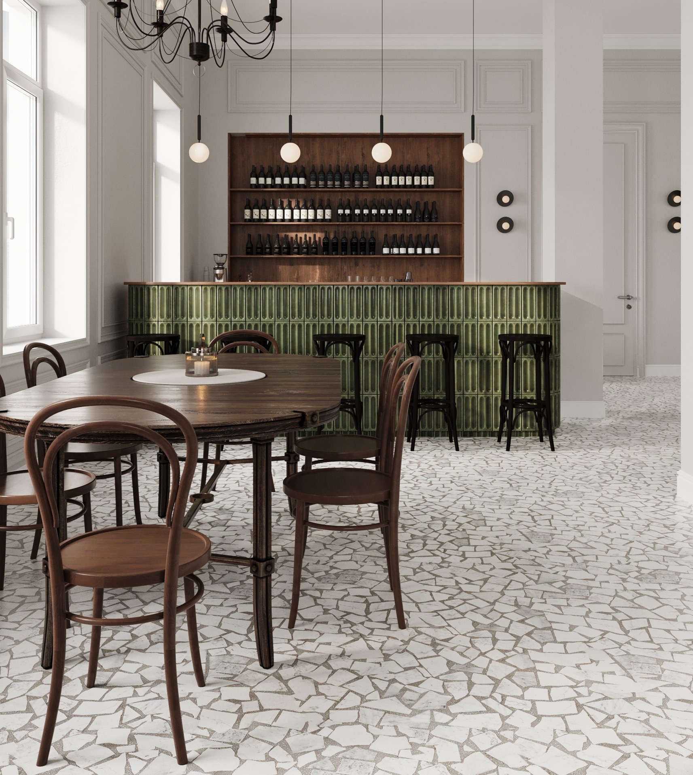Despite the compact size of the building, the internal space is used very efficiently, thanks to which the house has many necessary and comfortable rooms. On the ground floor there is a spacious living room with two areas of attraction for visitors – a fireplace area and a TV area. Opposite the huge stained glass window in front of which the fireplace is located, it will be very pleasant to sit in the evenings, watch nature, communicate with guests and listen to the cozy crackling of the coals in the fireplace, watch how the petals of the flame mesmerizingly writhe inside the beautiful fireplace, effectively suspended from the ceiling. Nearby, in the same space, there is a huge kitchen – in which it will be very convenient to cook thanks to its size, ergonomics, and a dining area with a large, spacious table. The kitchen is located next to the window – which is a dream for many people – this allows you to cook and at the same time contemplate the peaceful, beautiful views of nature outside the window or keep an eye on the children playing outside.
On the second floor is the living part of the house – blocks of bedrooms, each of which has its own bathroom, equipped with another dream of many people – a window opposite the bathroom. Between the bedrooms there is a spacious dressing room, and inside each bedroom, in addition to the sleeping area, there is also a work area and a storage area. Both bedrooms are filled with light thanks to large windows, and one even has an open balcony.




