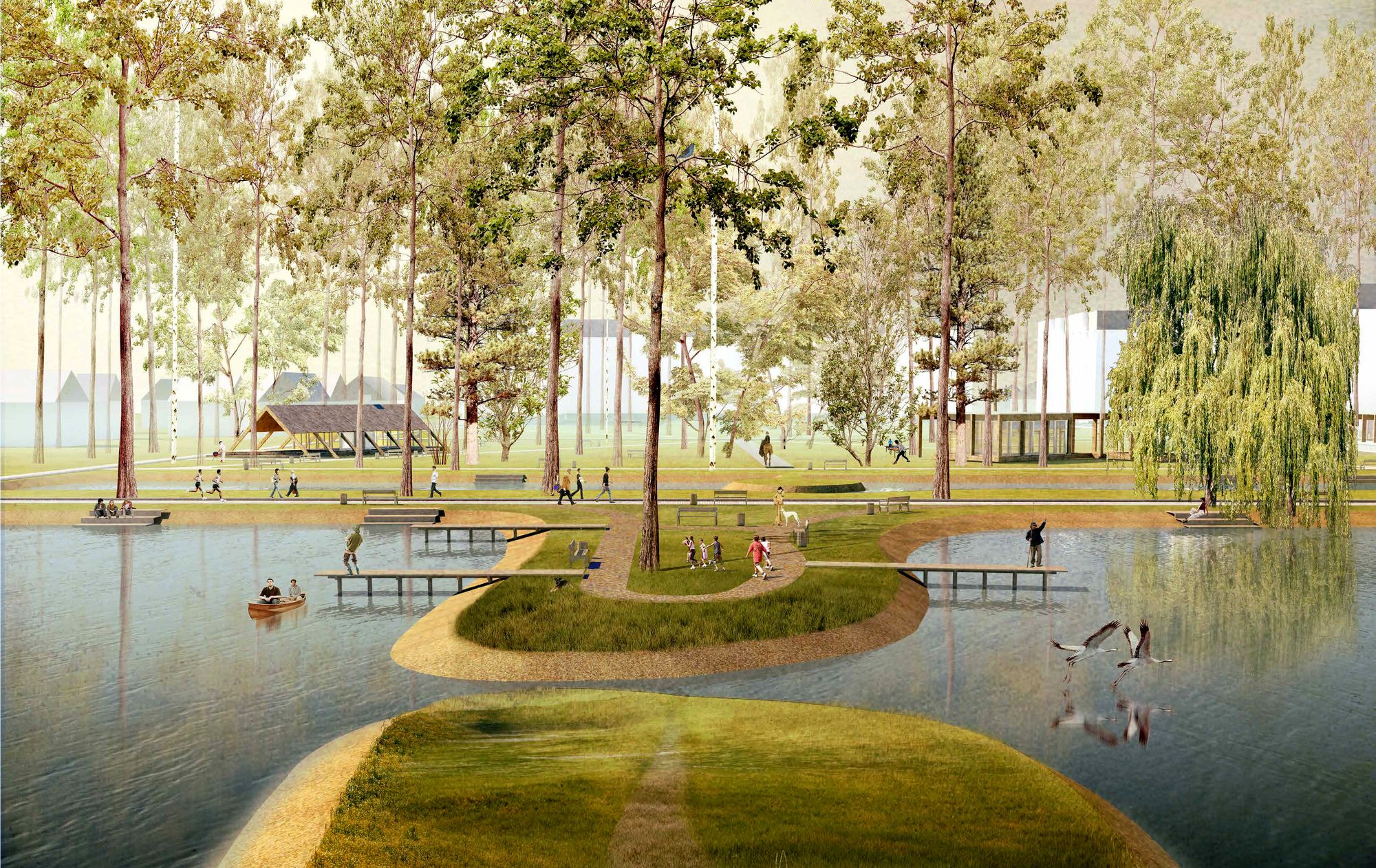
Location
Moscow region, Krasnogorskiy R-n, micro-district Opalikha
Client
«City-XXI century» company
Year
2018
Architecture
Masterplans
Status
Концепция
Team
ARCHITECTS: N.Asadov, A.Geraskina, N.Pankova, Yu.Butyrskaya
Partners
Prospecta company
Parametrs
The total area of the area is 11.6 hectares
The landscaped territory is located on the territory of the former holiday home “Opalikha”, previously – the estate Opalikha-Alekseevskoye.
For a long time, the territory was not serviced, green spaces and reservoirs did not have proper care.
The landscaped territory is located on the territory of the former holiday home “Opalikha”, previously – the estate Opalikha-Alekseevskoye.
For a long time, the territory was not serviced, green spaces and reservoirs did not have proper care.