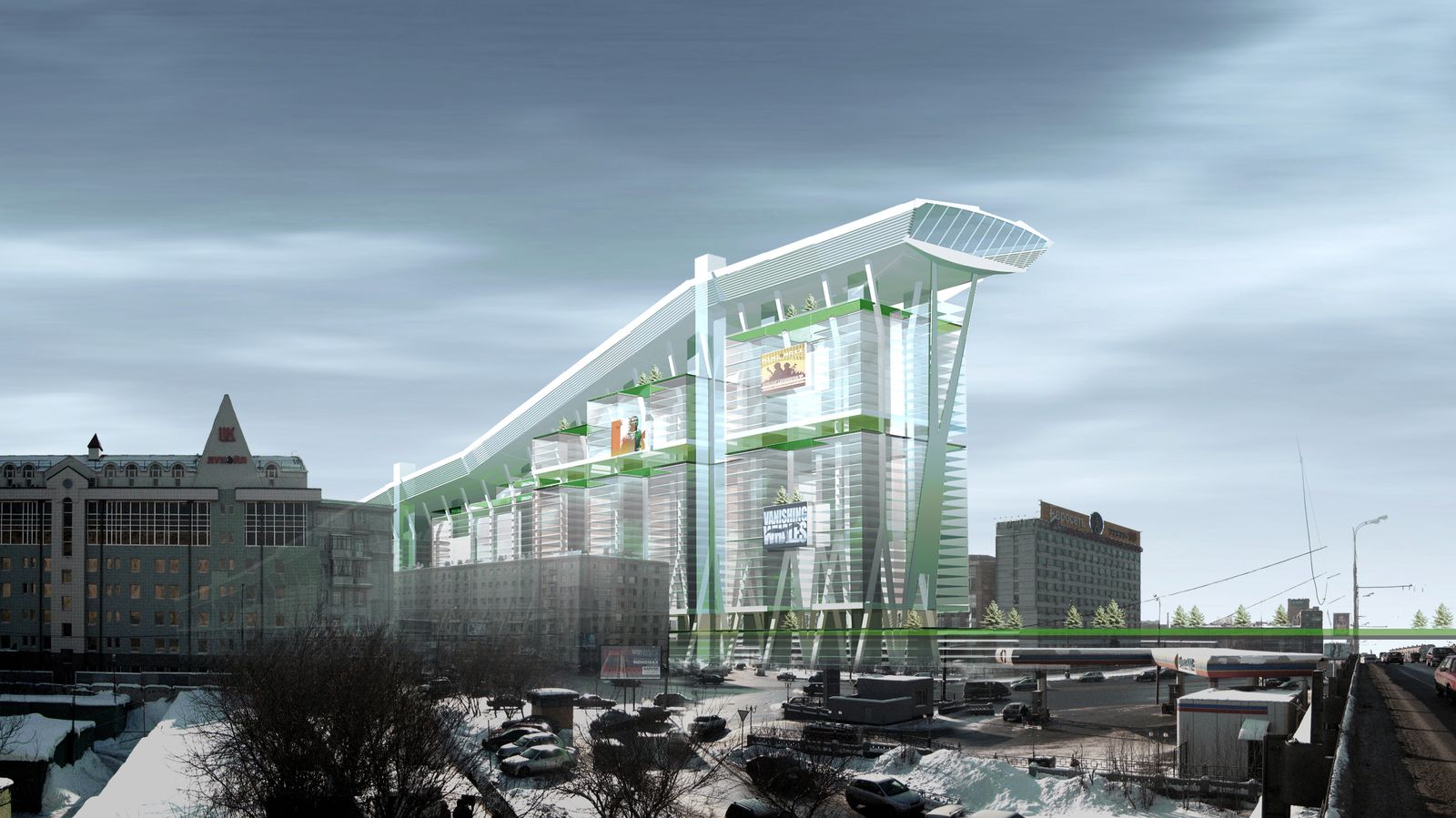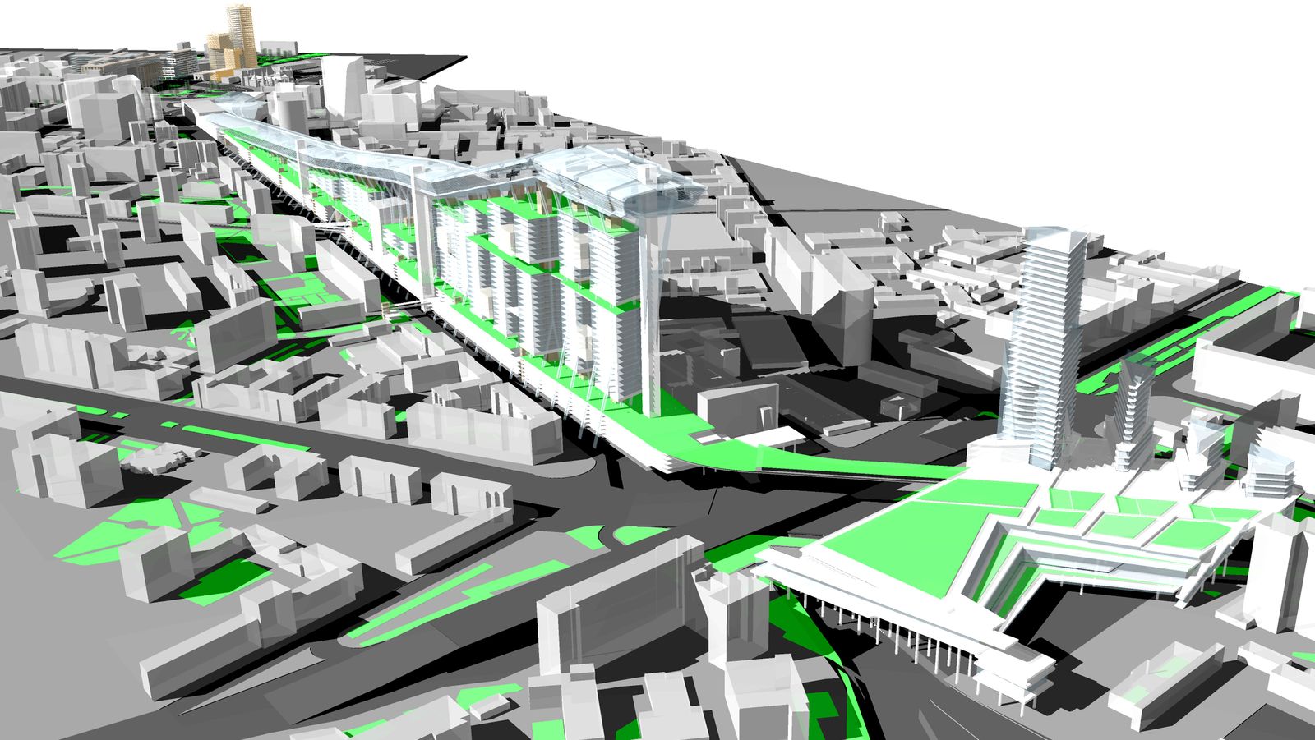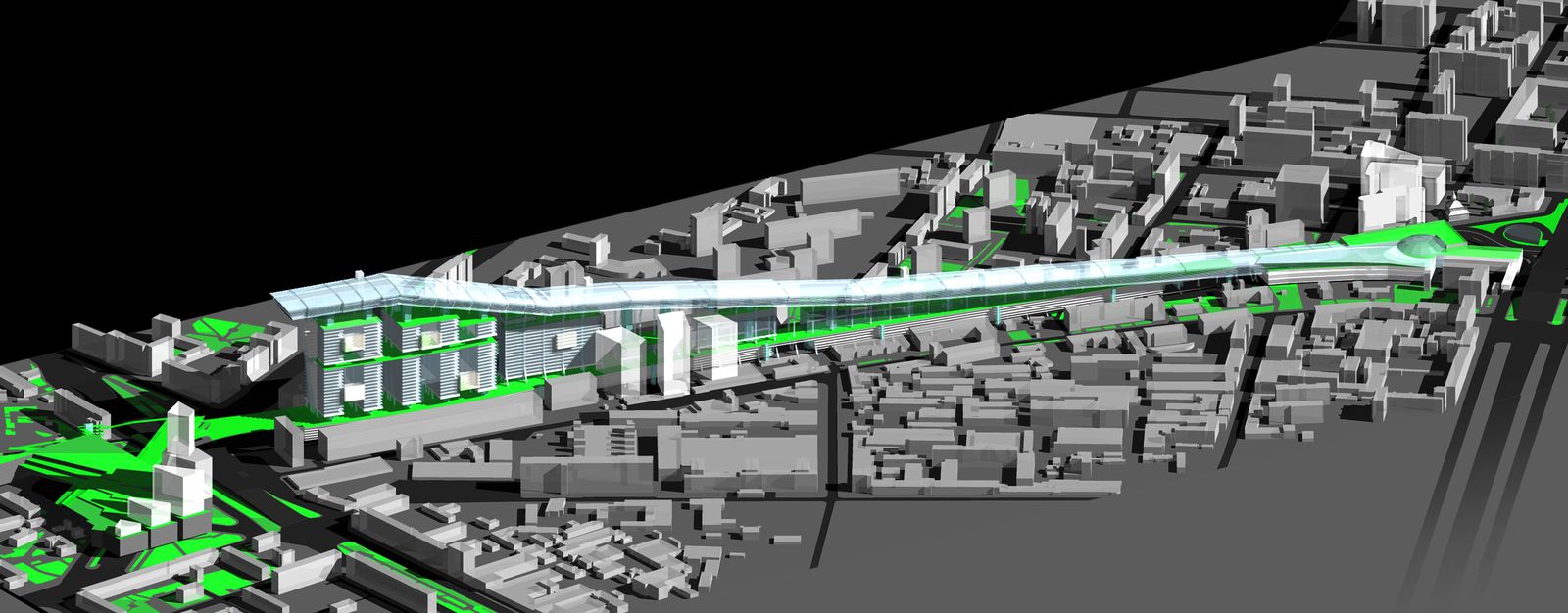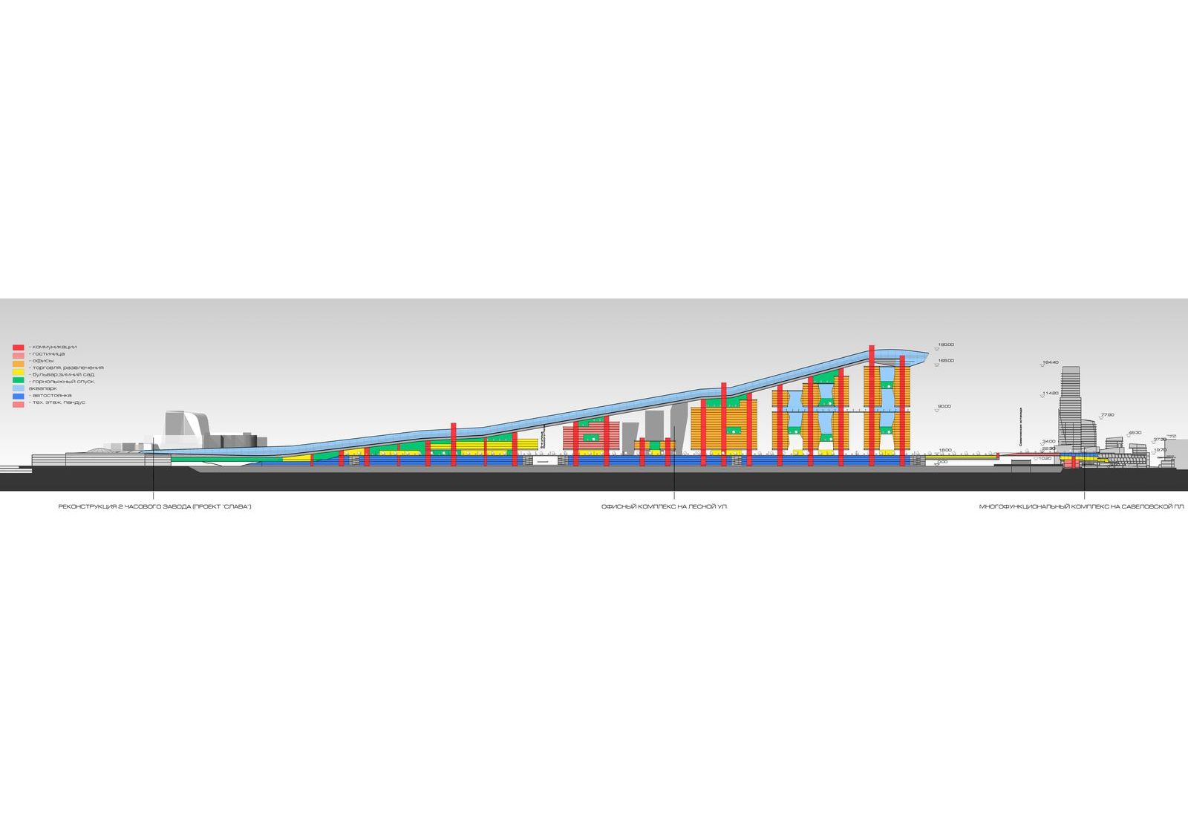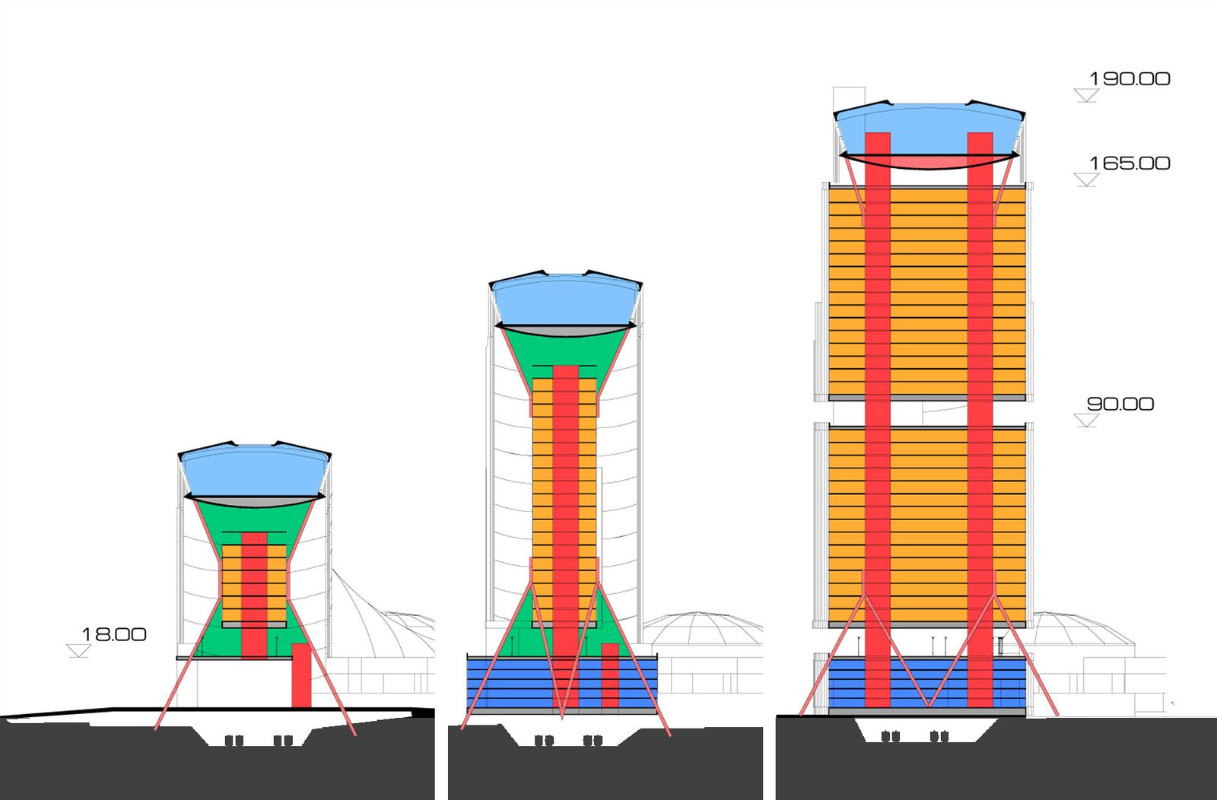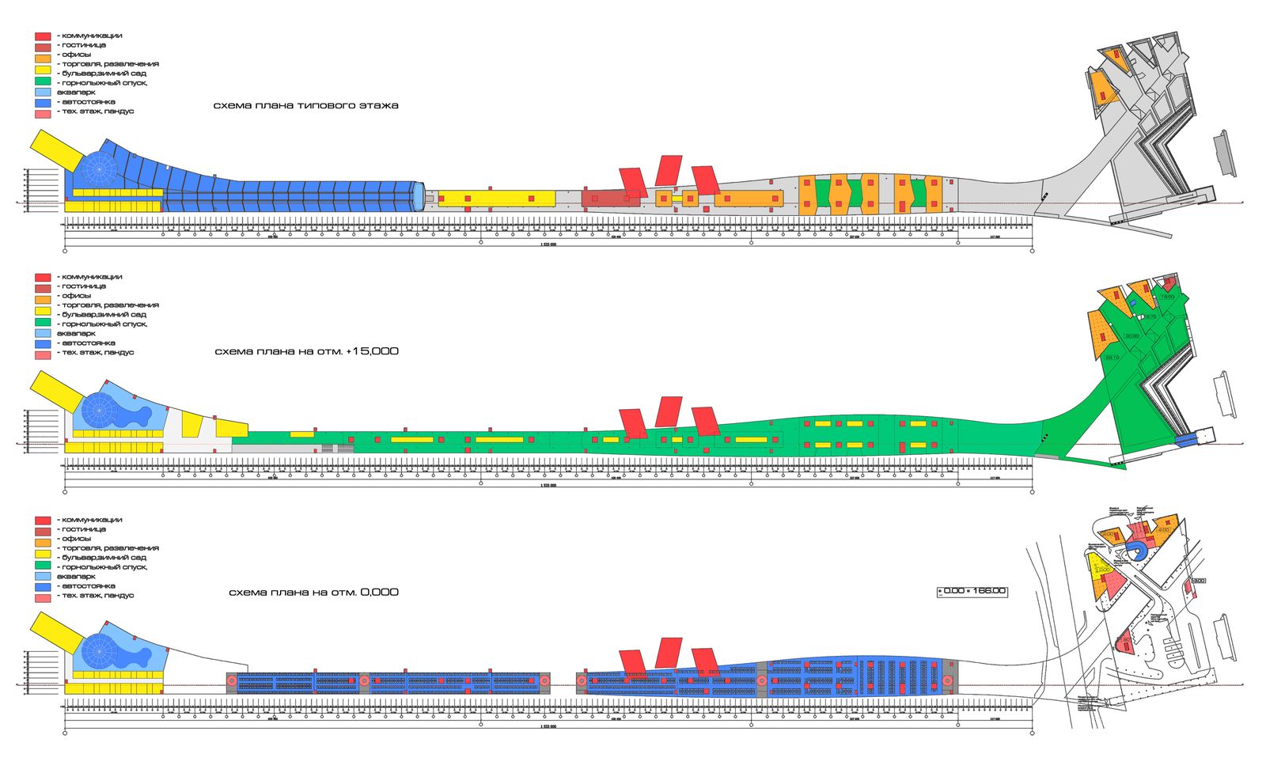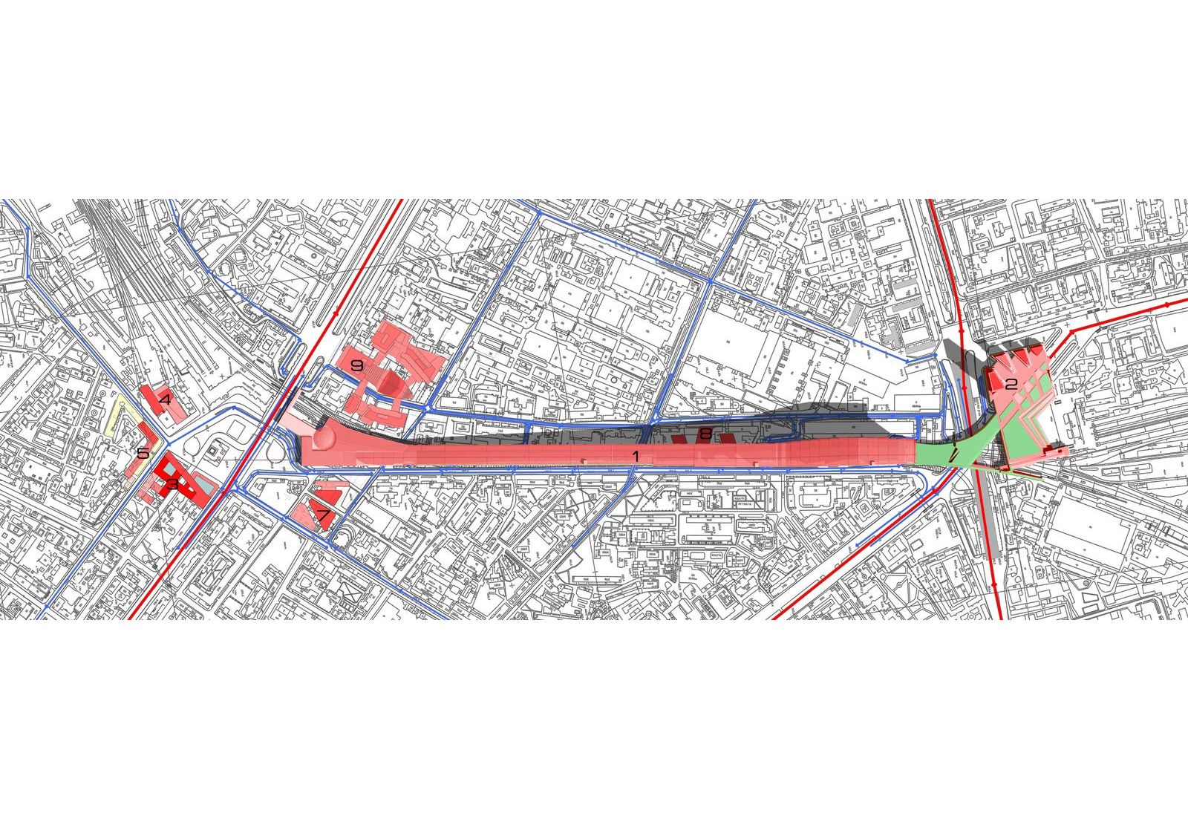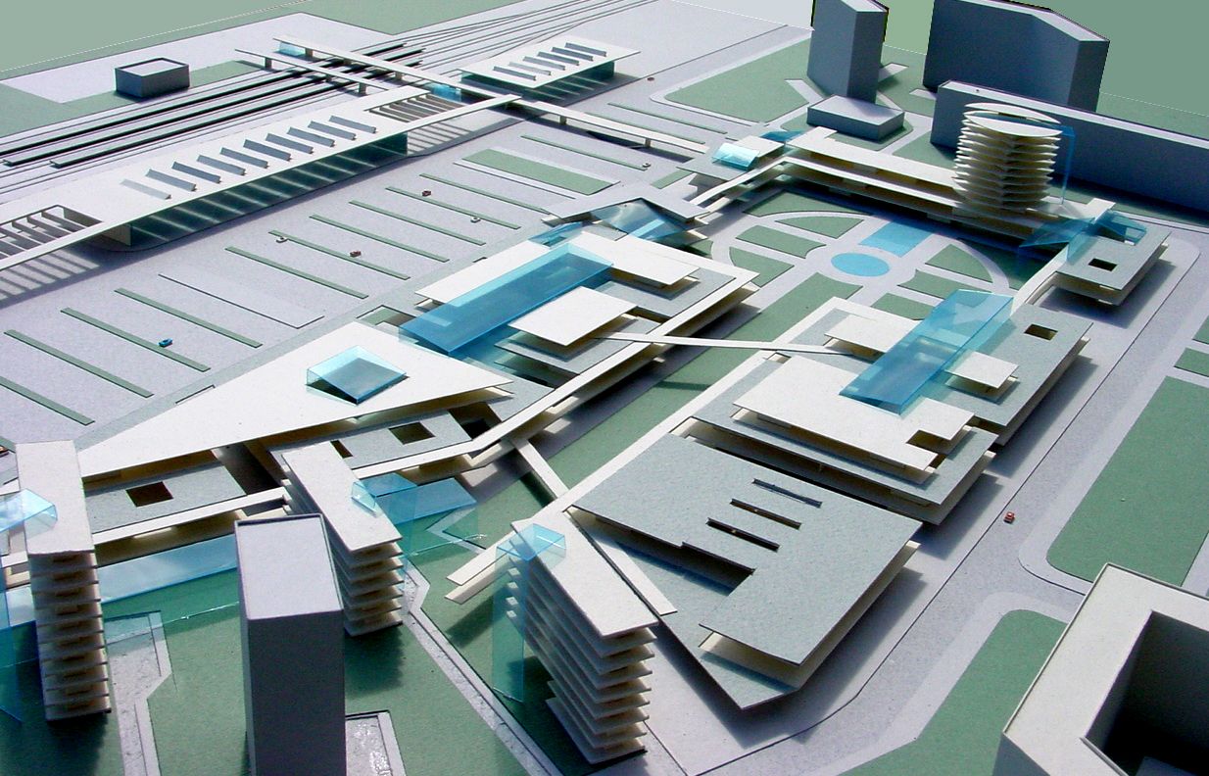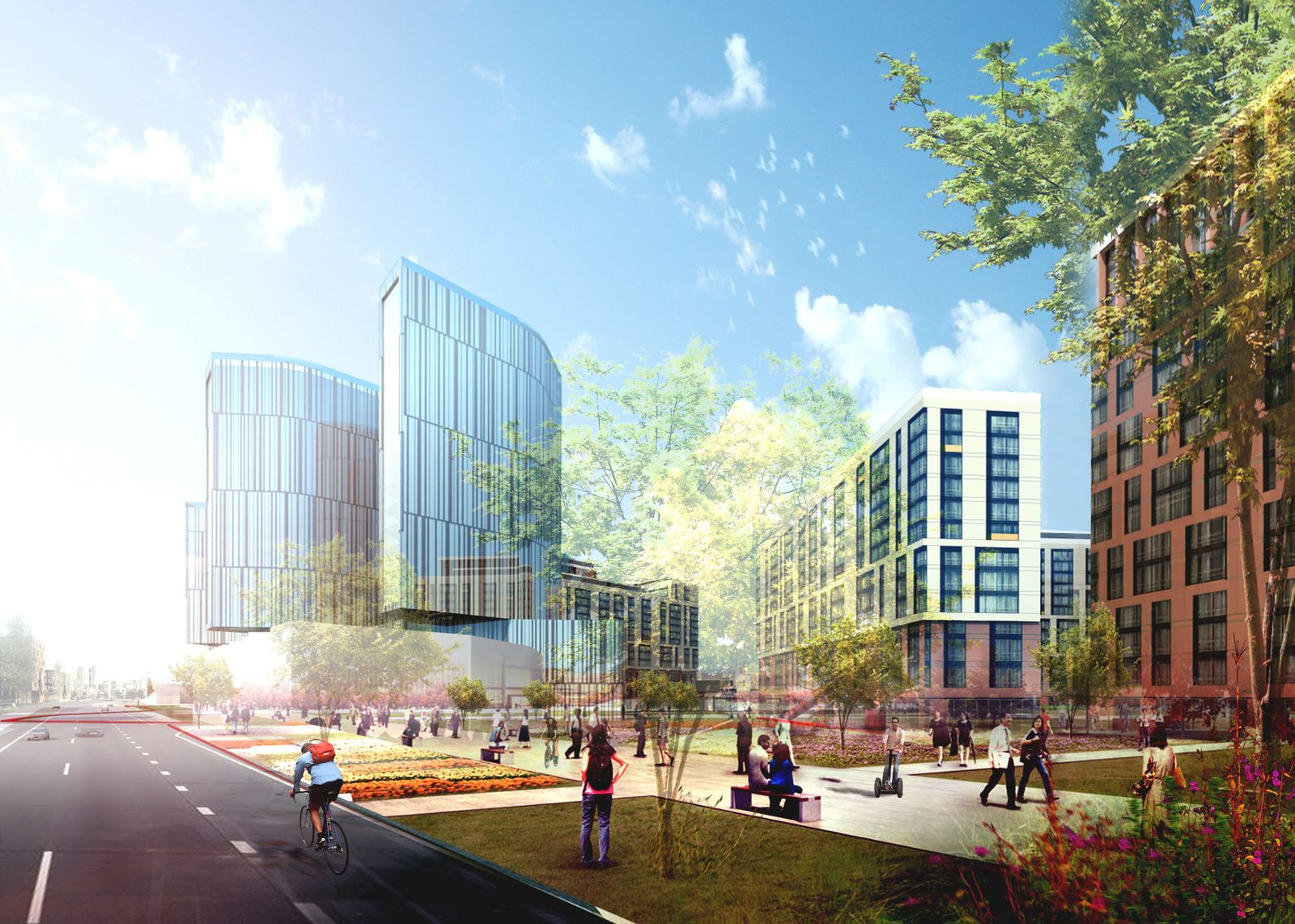Above the railway an original «the puff city» by 1.5 km length is formed. The bottom layer consists from 4-level parking, above it «the air layer» – covered parkway with the trading zone, finishing by the aqua park on the Belarus square is located. The average layer consists from office building smoothly rising aside Savelovskaya square and forming a bias for top “layer” – a covered mountain-skiing line. The line has 2 intermediate stations, is equipped chair lifts and has height 190m on which the top station and panoramic restaurant are located.




