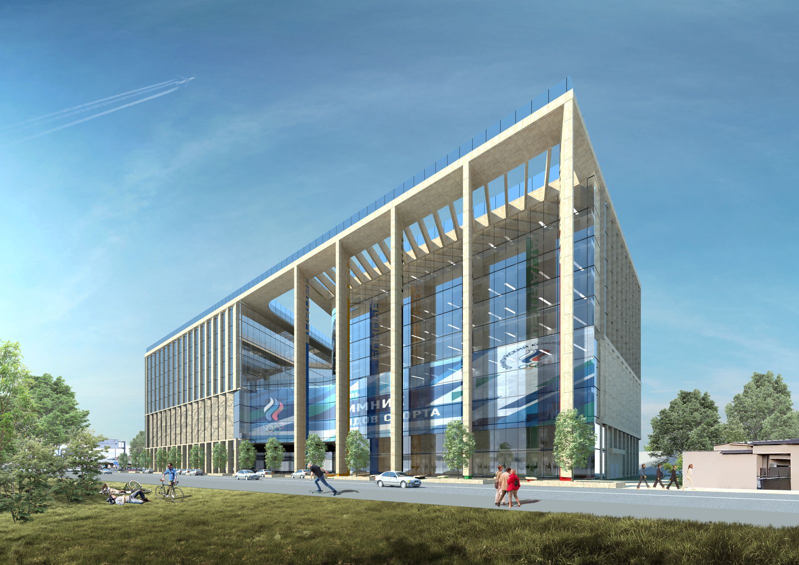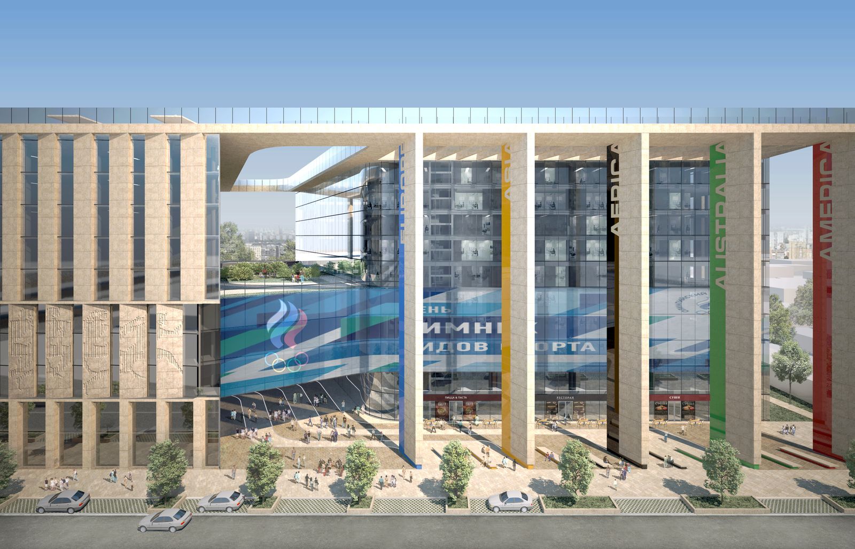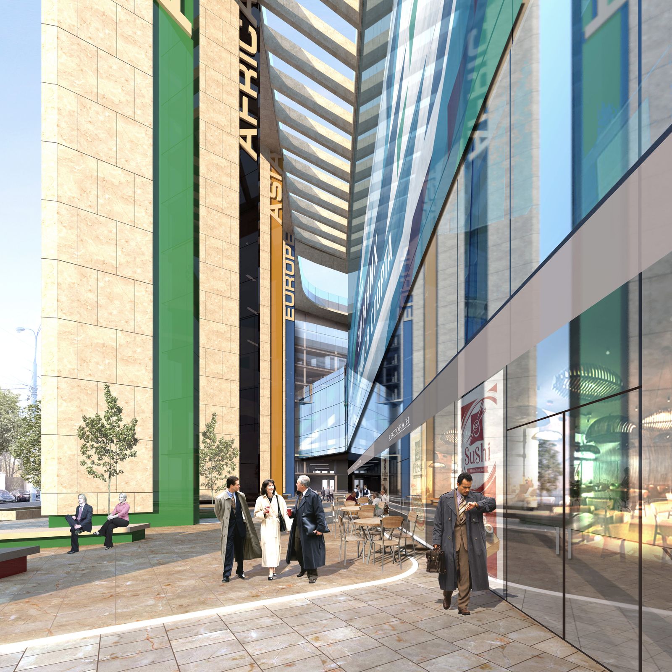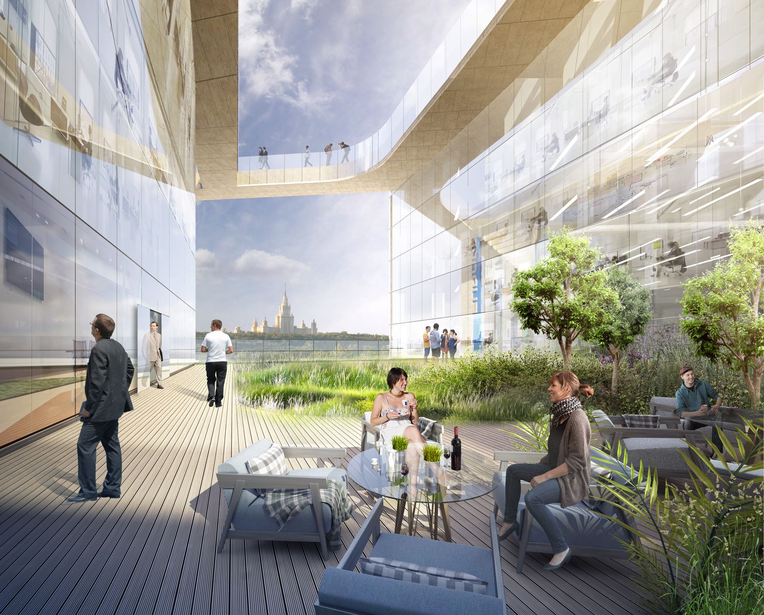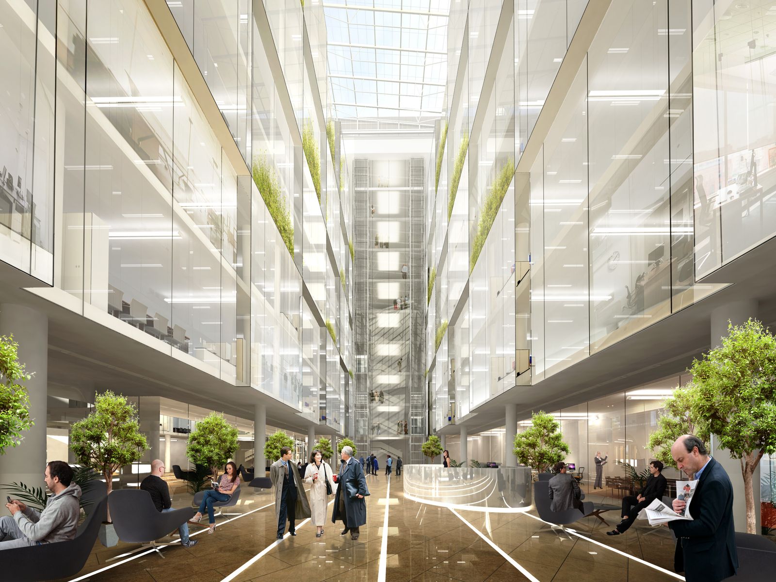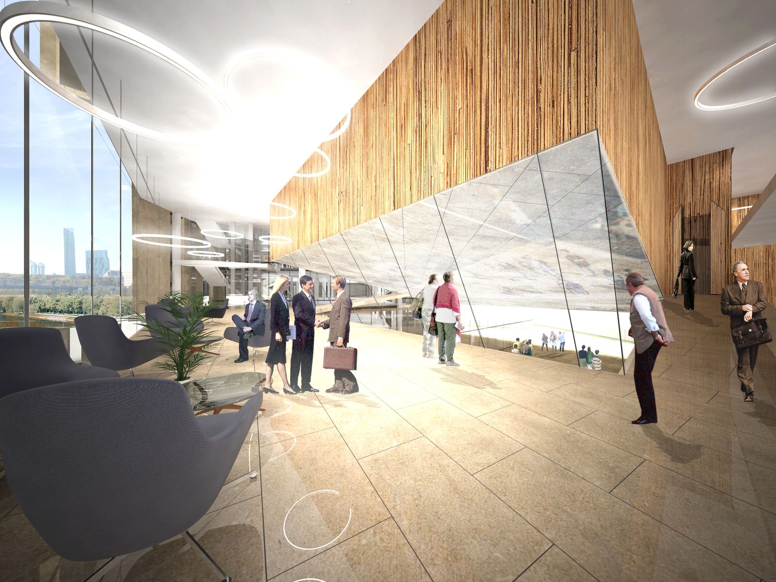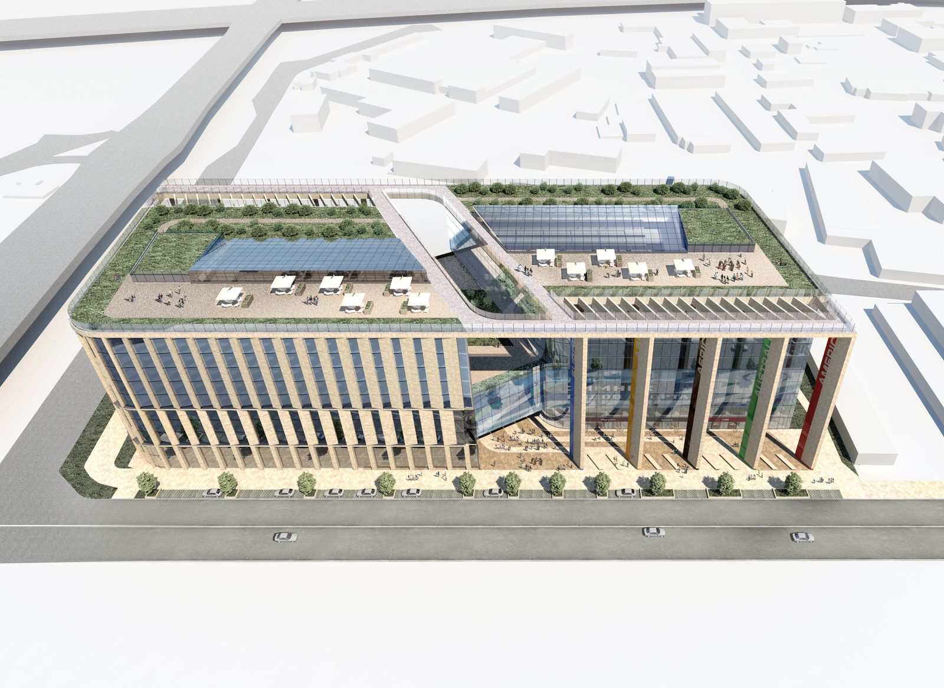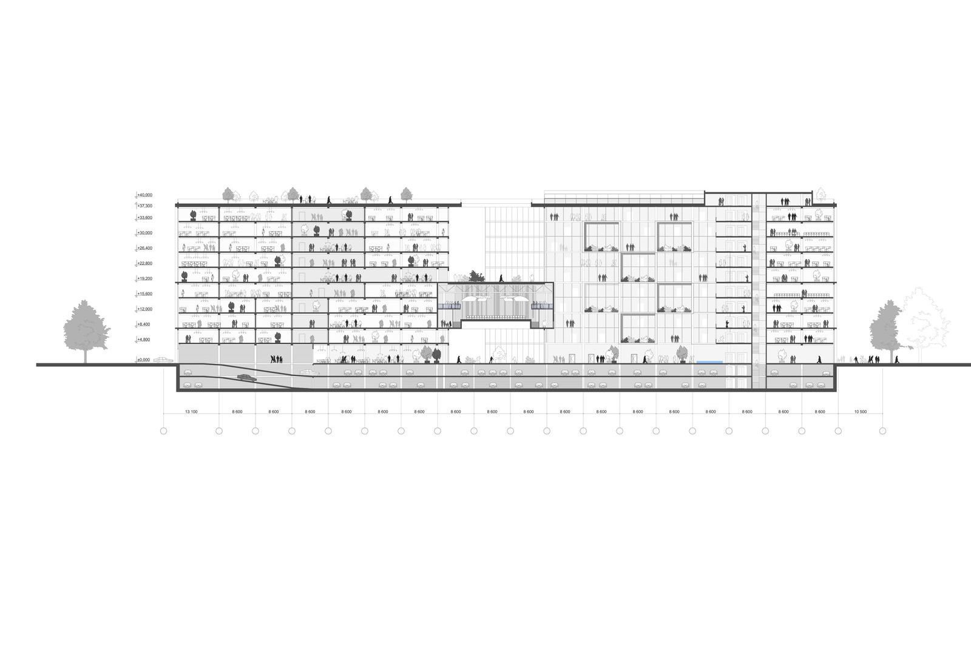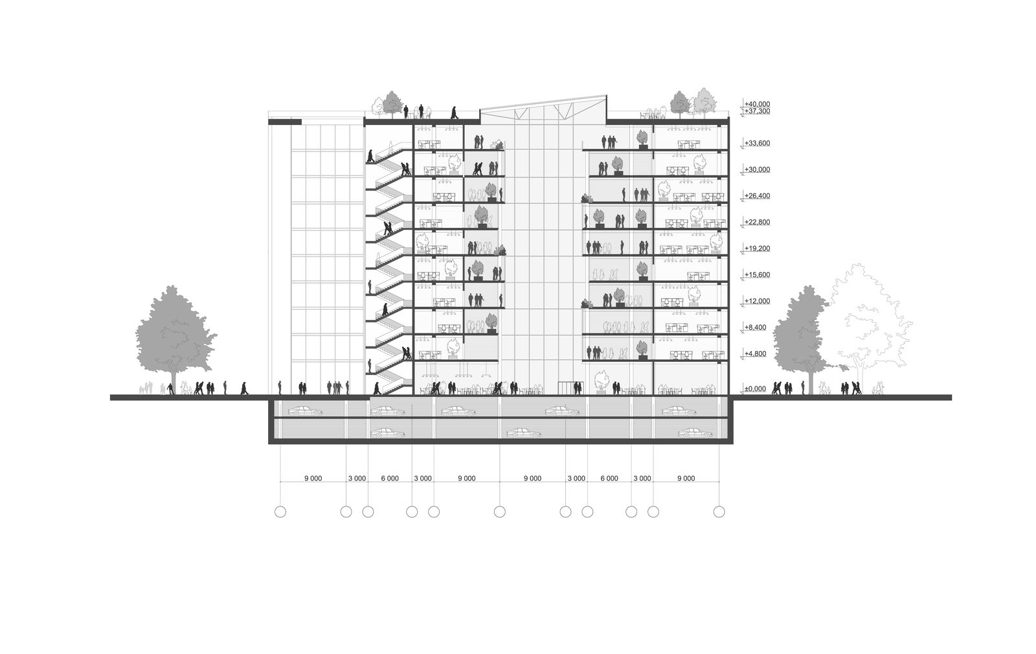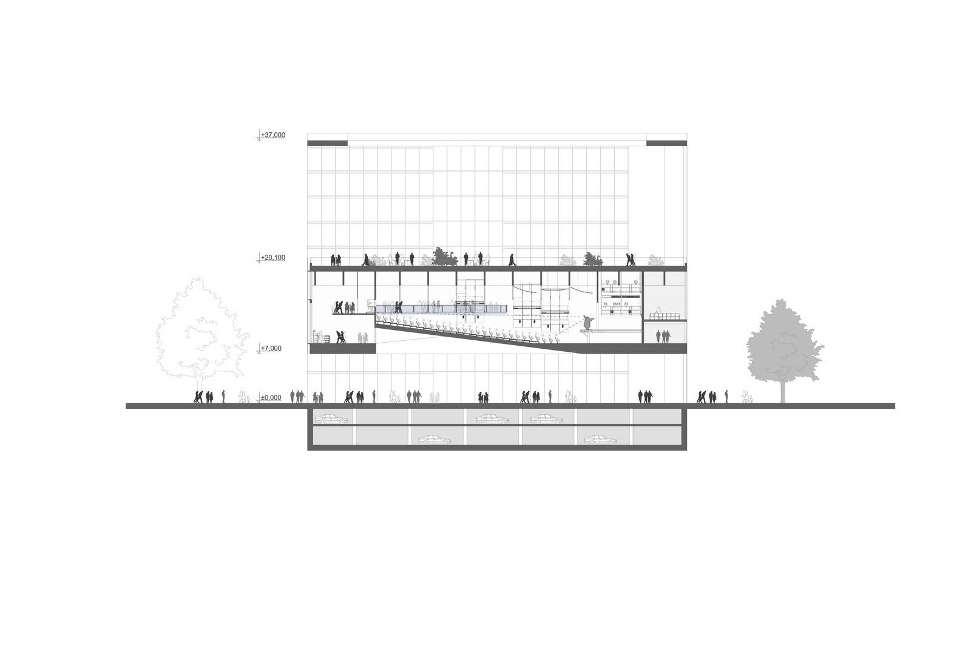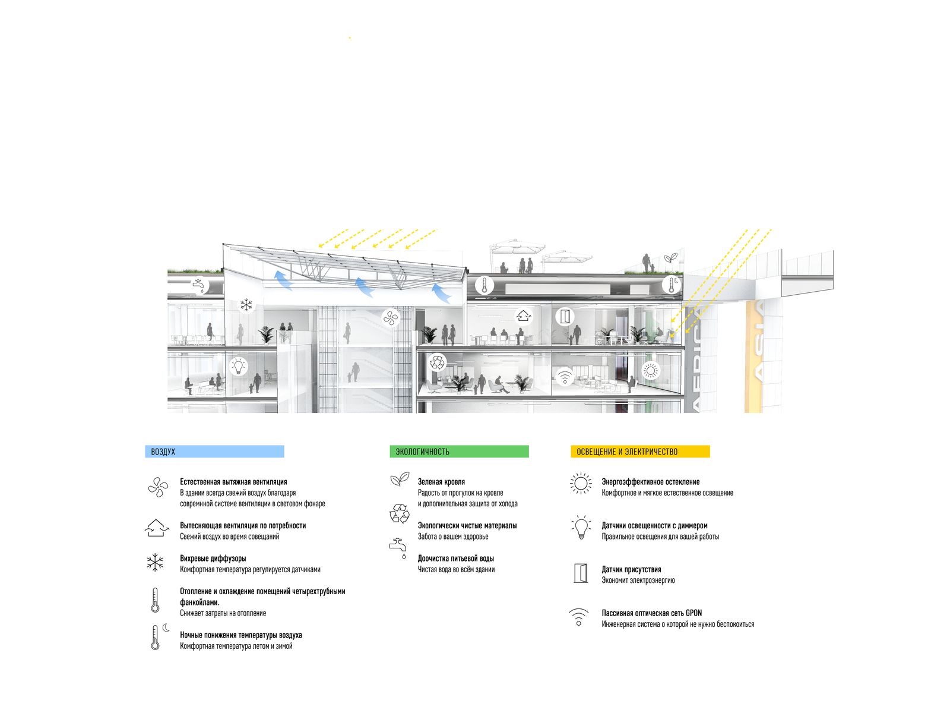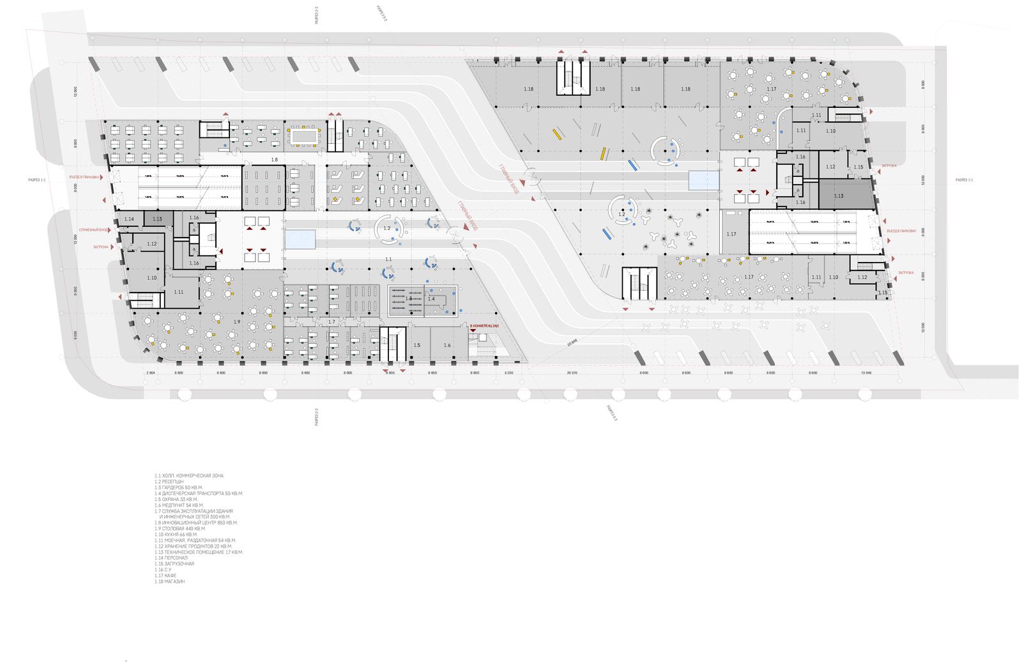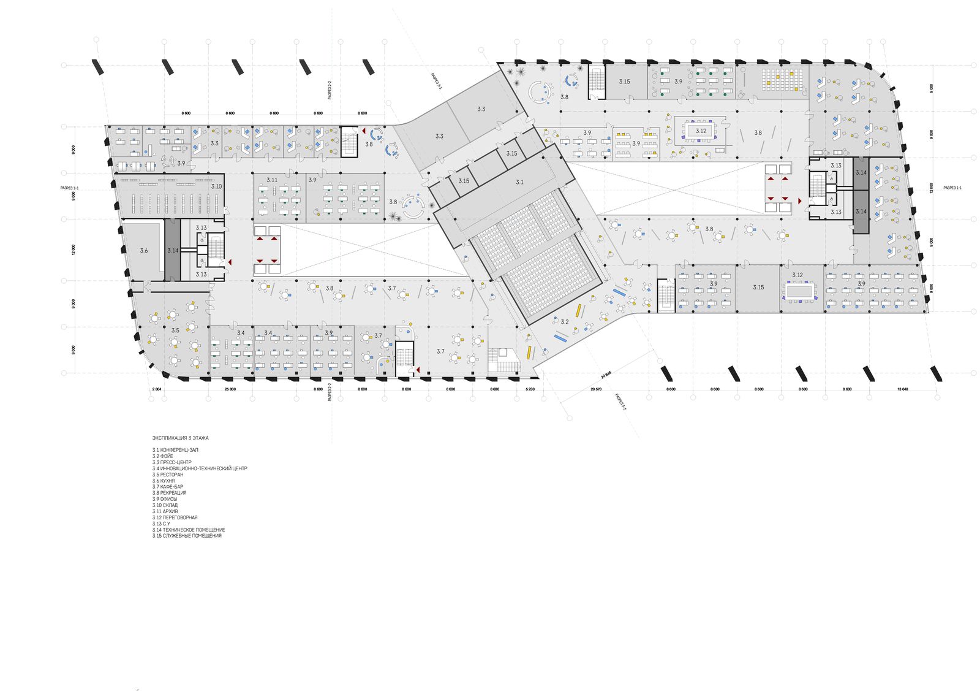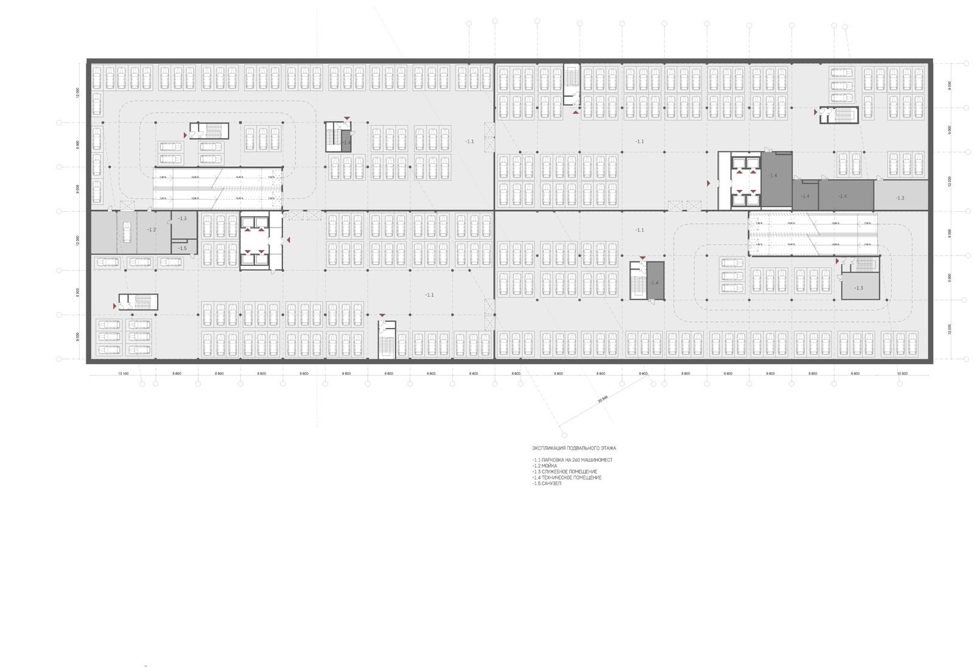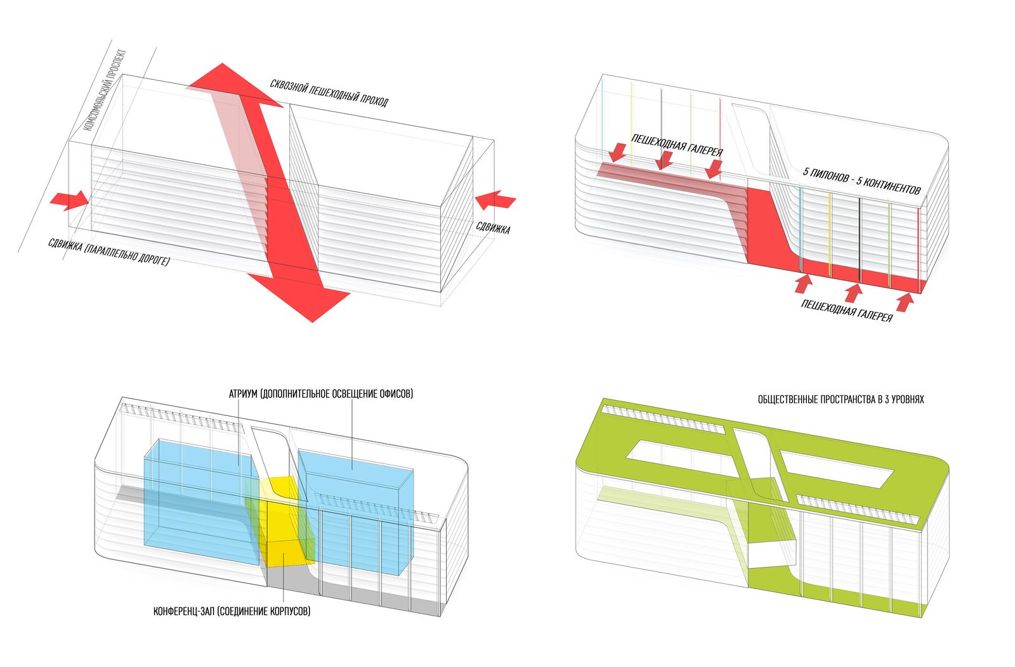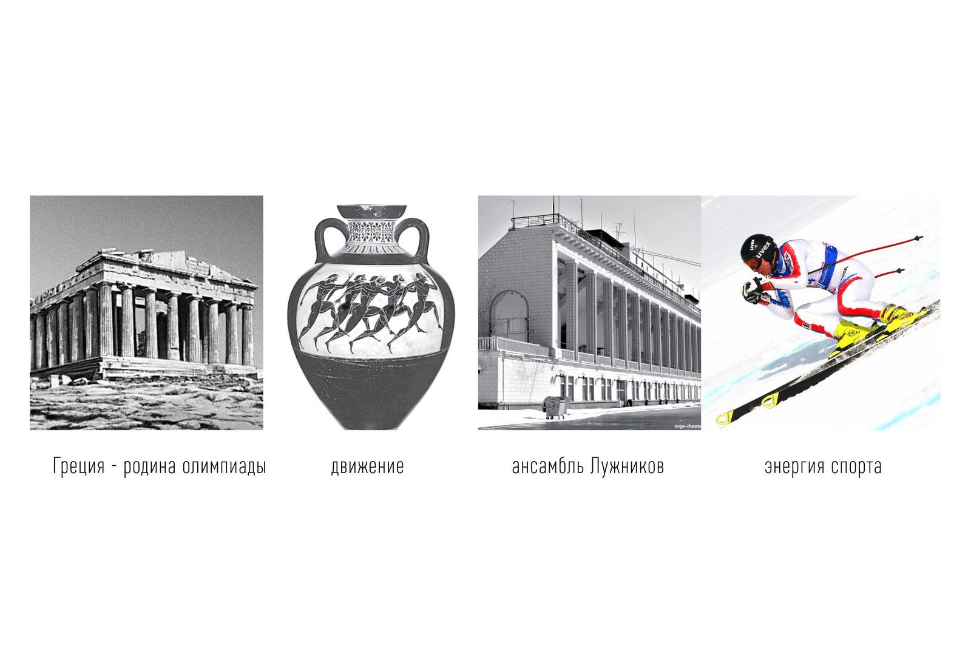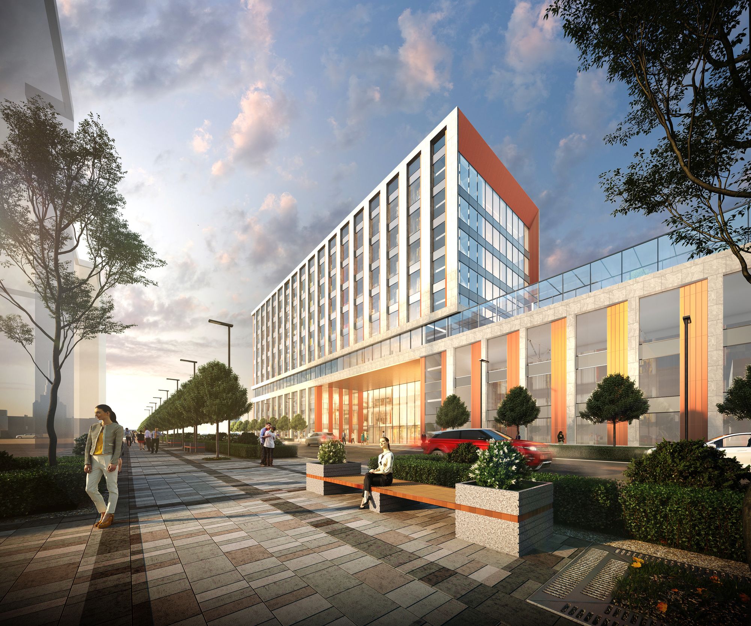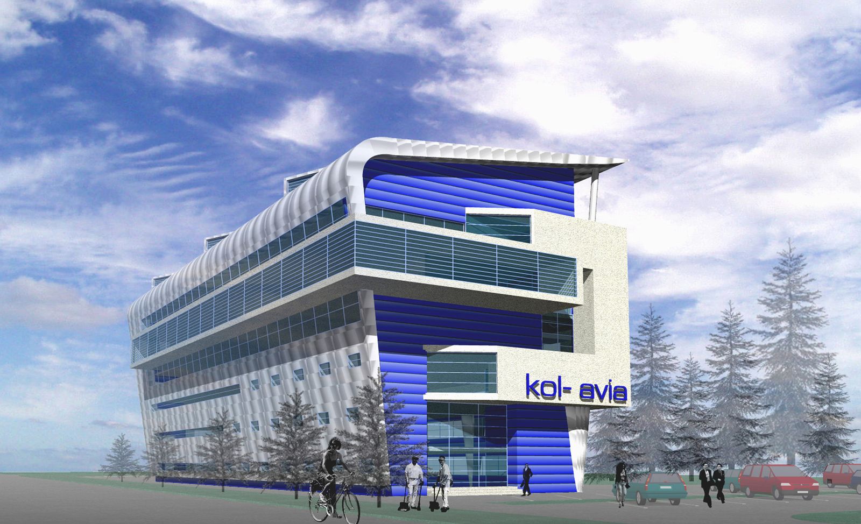At the heart of our project on one hand lies the classical architecture of Ancient Greece, the birthplace of the Olympic movement, and on the other – the energy of sport, which forms dynamic spaces. The building continues the tradition of the classical ensemble of Luzhniki and echoes the architecture of its predecessor on one hand, and it has a number of unique solutions, both in architecture, and in design and engineering on the other hand.
The division into two blocks with a through passage forms a new pedestrian route from the metro to the embankment. At the same time, the building functions as a single organism thanks to the conference hall that connects both halves. The need for the installation of a large-span space of the hall prompted the idea to take it beyond the rigid grid of supports and use it as a communication core for both units. The public space of the Center develops simultaneously in 3 levels:
– at the ground level in the form of two wide galleries, which are converted to the city functions of the building (restaurants, cafes, info center, souvenir shops, etc.)
– on the roof of the conference hall, turned into a recreational space for OCD employees and office workers
– on the top roof of the building, functioning as an observation deck and a summer terrace of restaurants
The space of the pedestrian galleries is framed by five colored pylons, which, like the Olympic rings, symbolize the unity of the Olympic movement on all continents.




