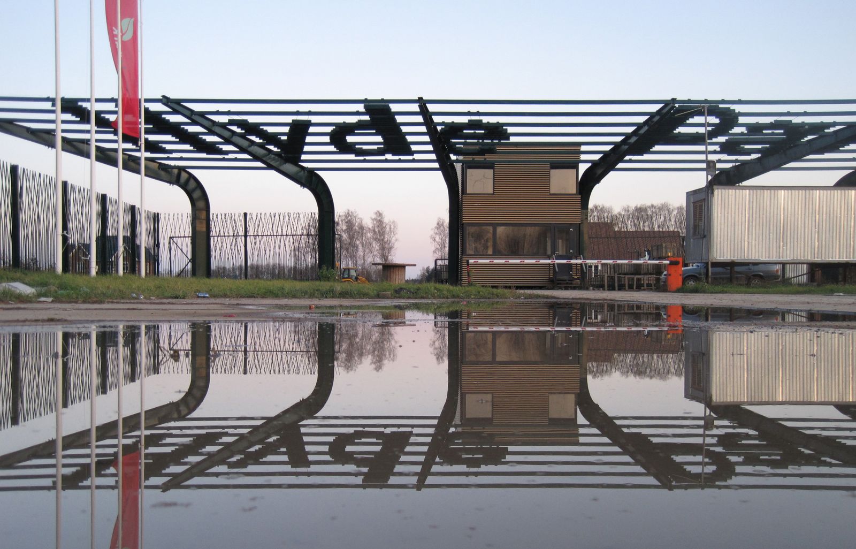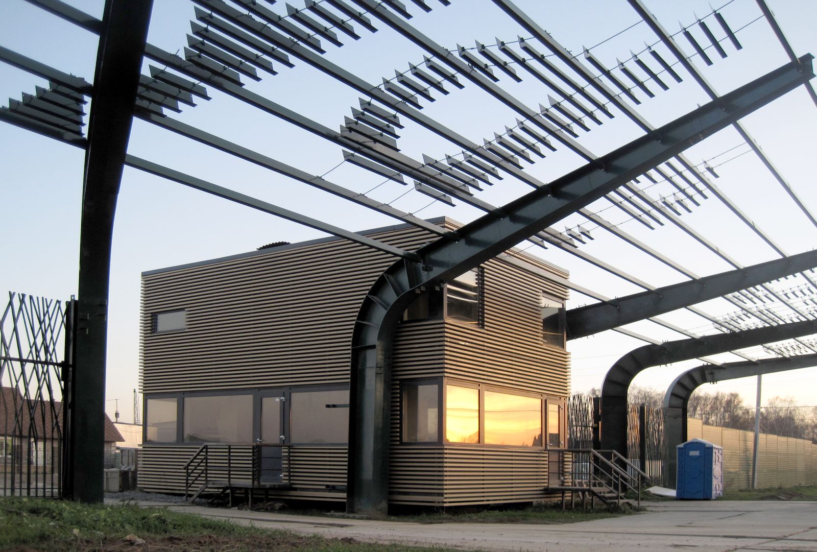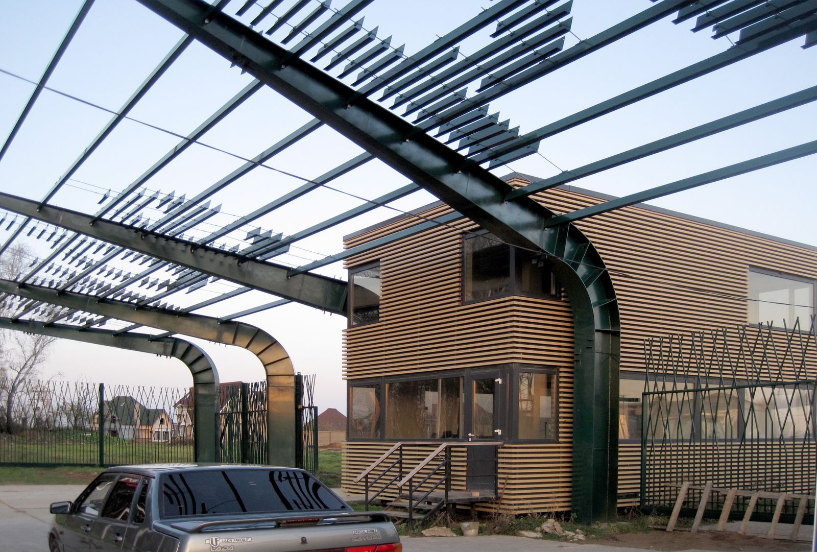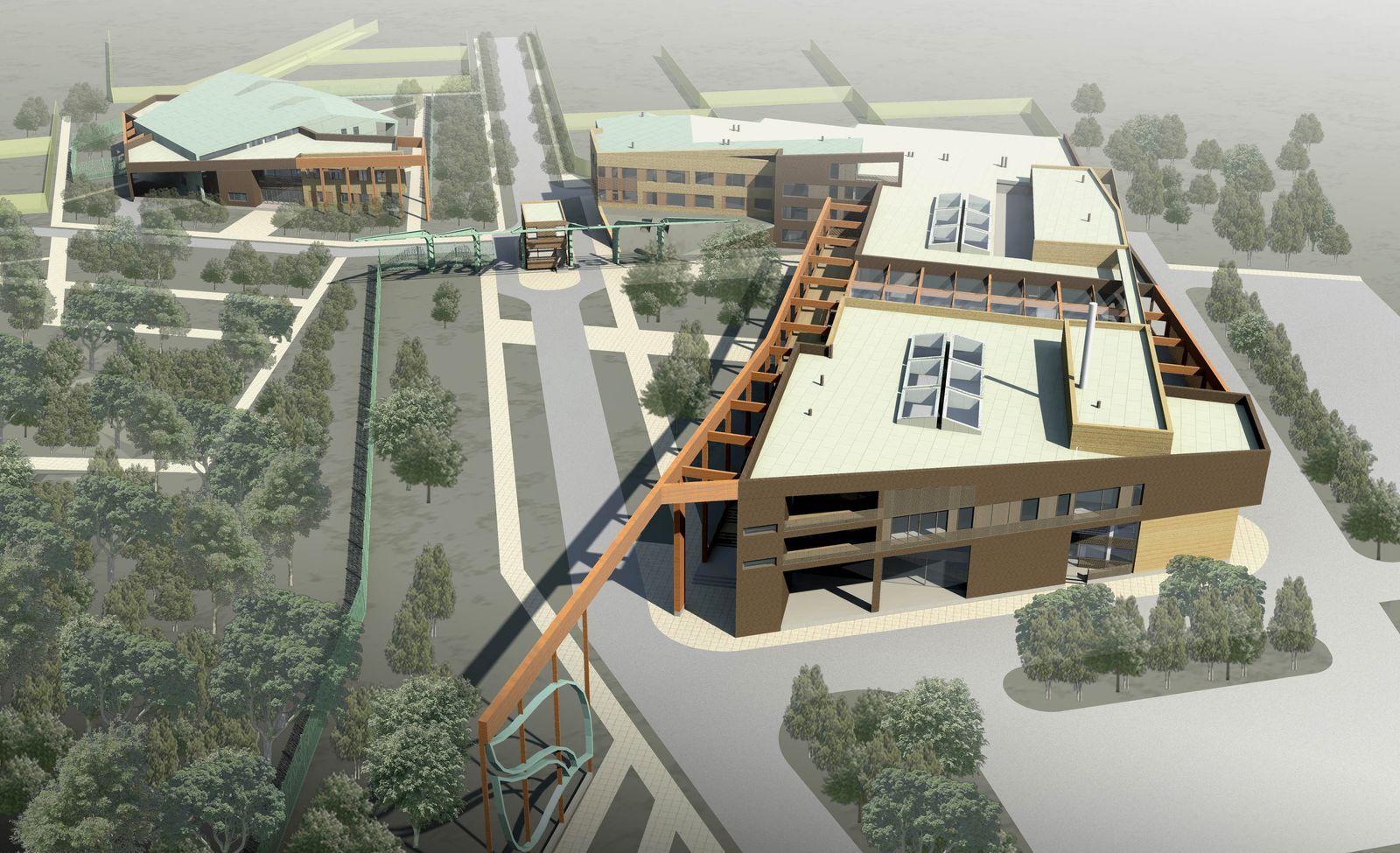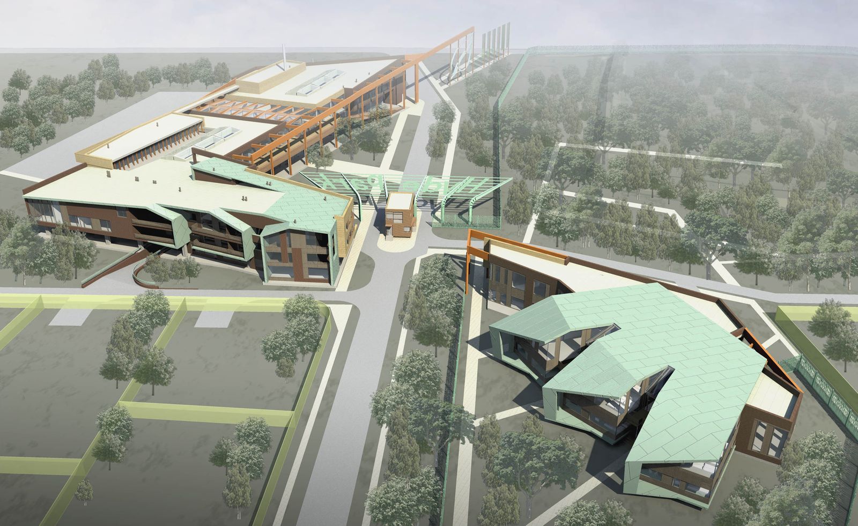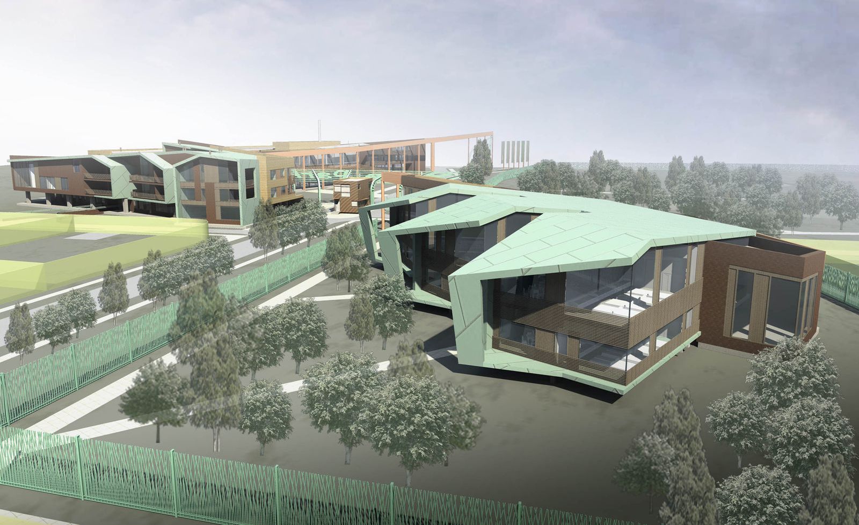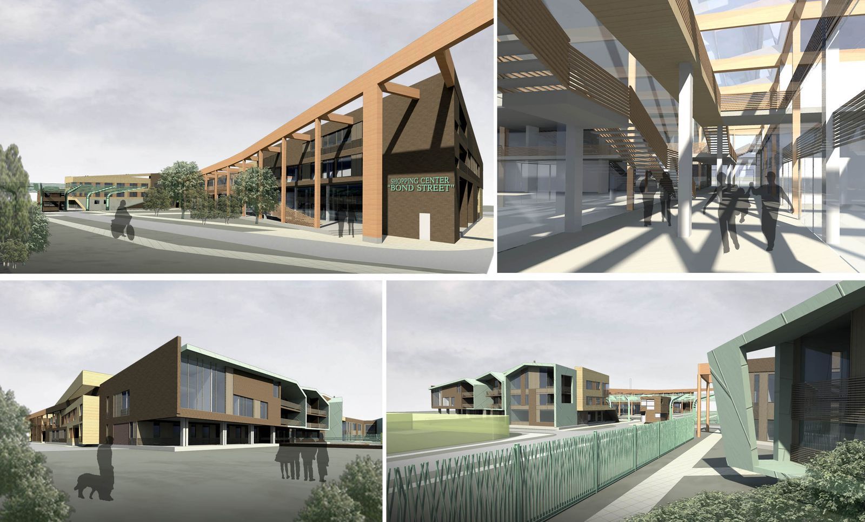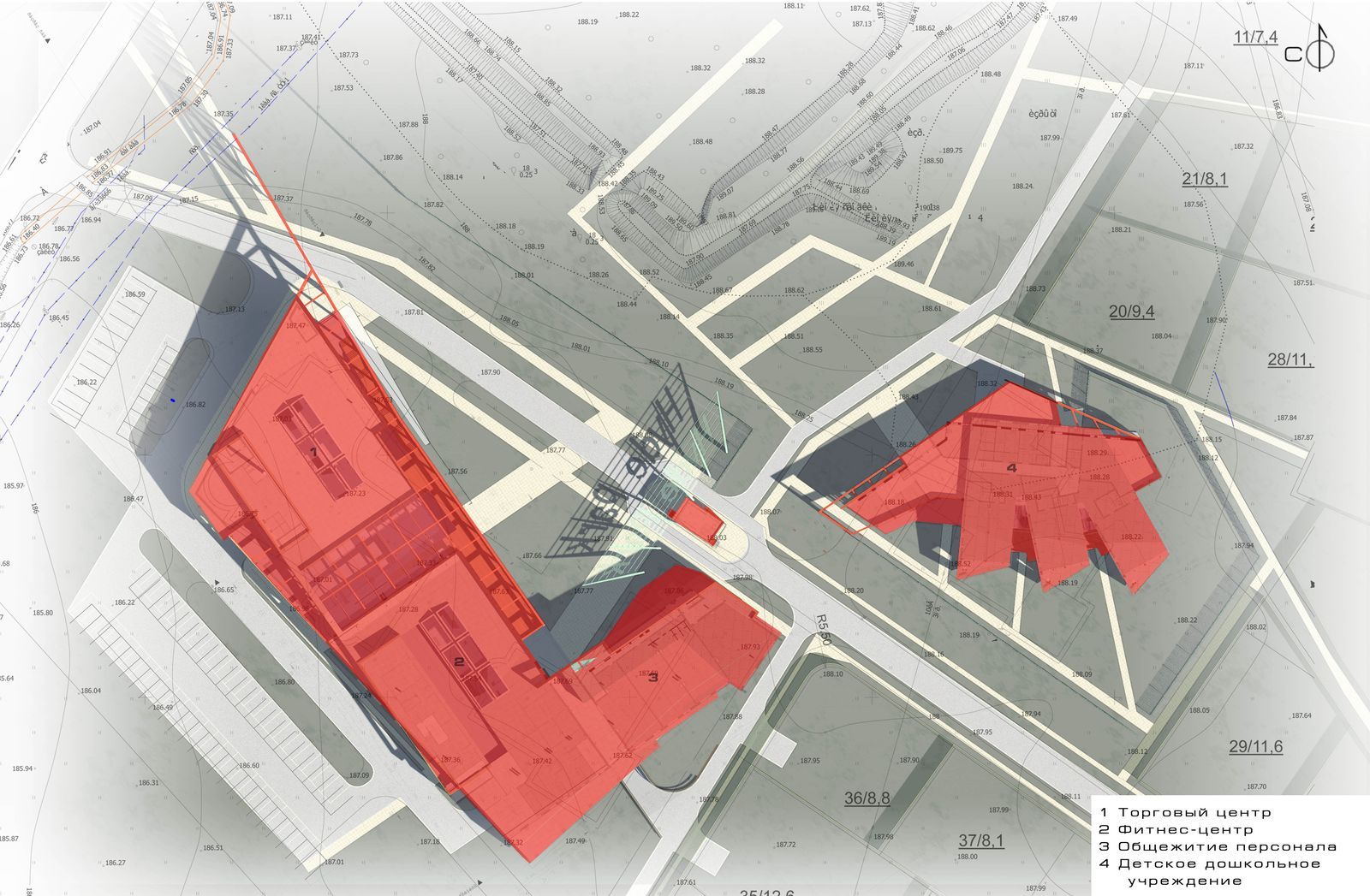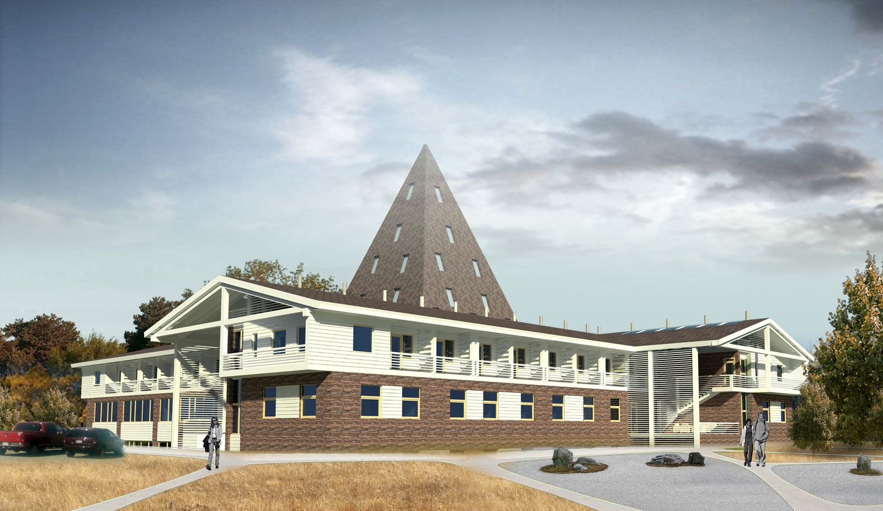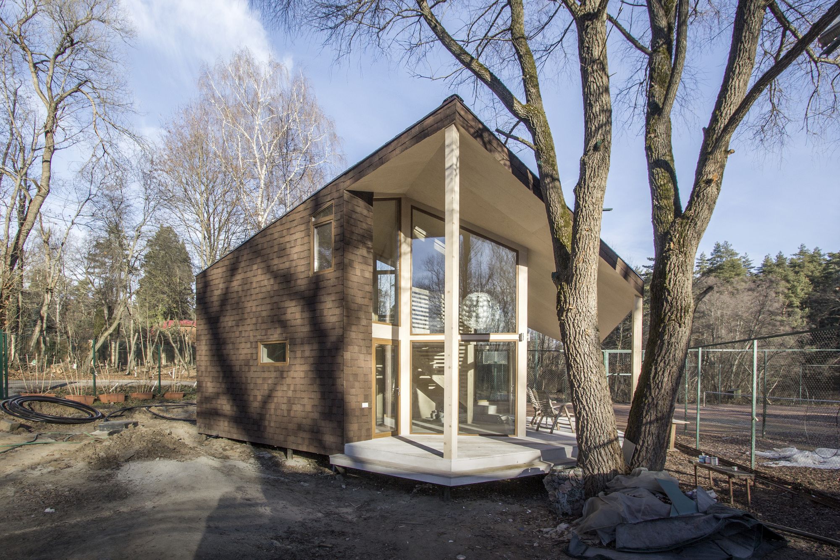Functionally public center is divided into four parts – shopping center, fitness – center, service staff hostel and preschool children’s establishment. Thus, by space-planning decision the establishment is planned as a separate building with the separated territory, and other functions of a construction are incorporated in one building. This building is divided into functional cases by communication atrium spaces, forming a front zone for the entrance into another parts of the complex. Entrance zones in fitness center and a trading zone come out to one atrium, connecting the square before settlement entrance and parking. Terraces on the second floor, connecting parts of a complex and facilitating fire evacuation are provided for connection of internal building space and an external foot zone.




