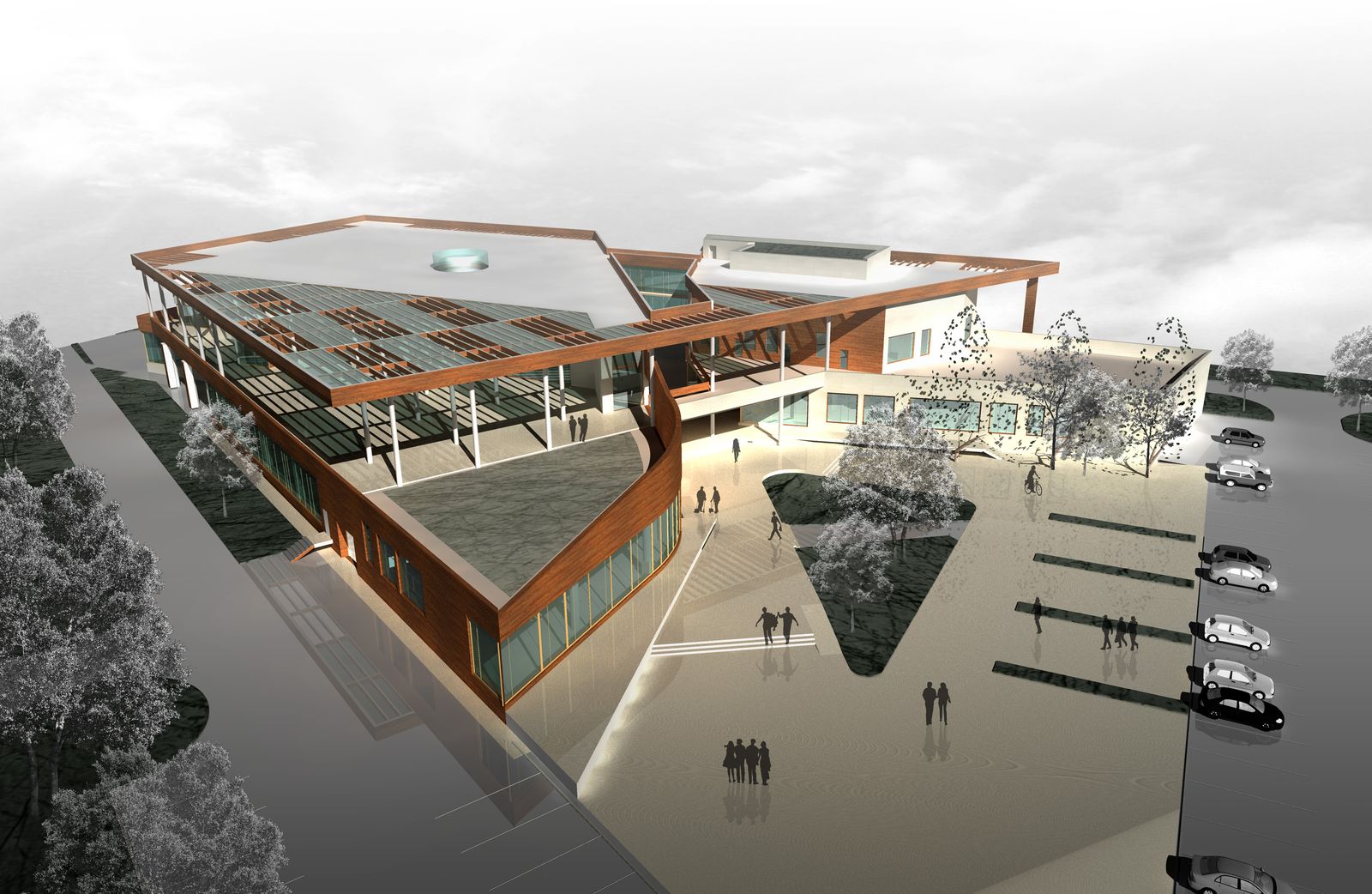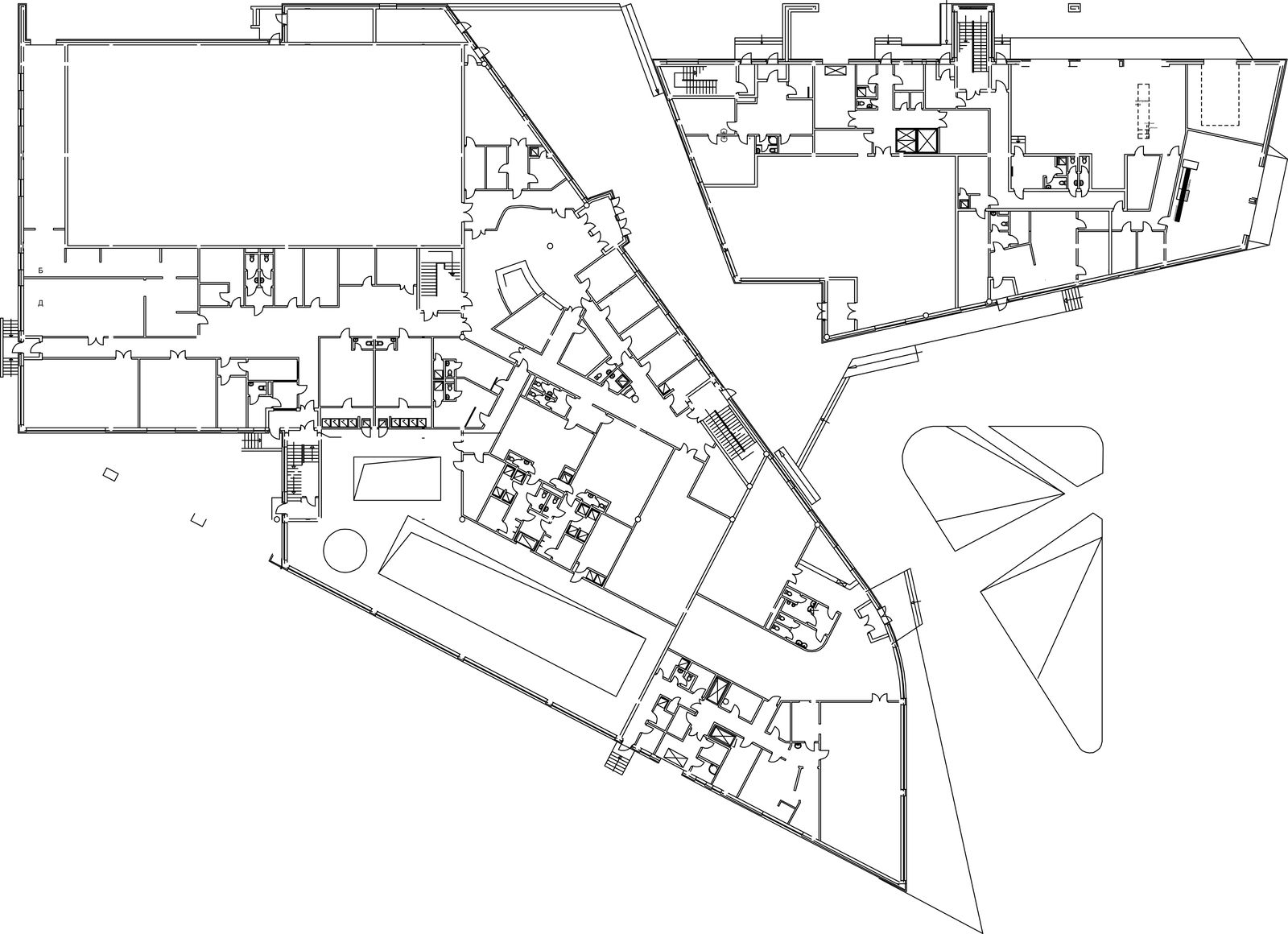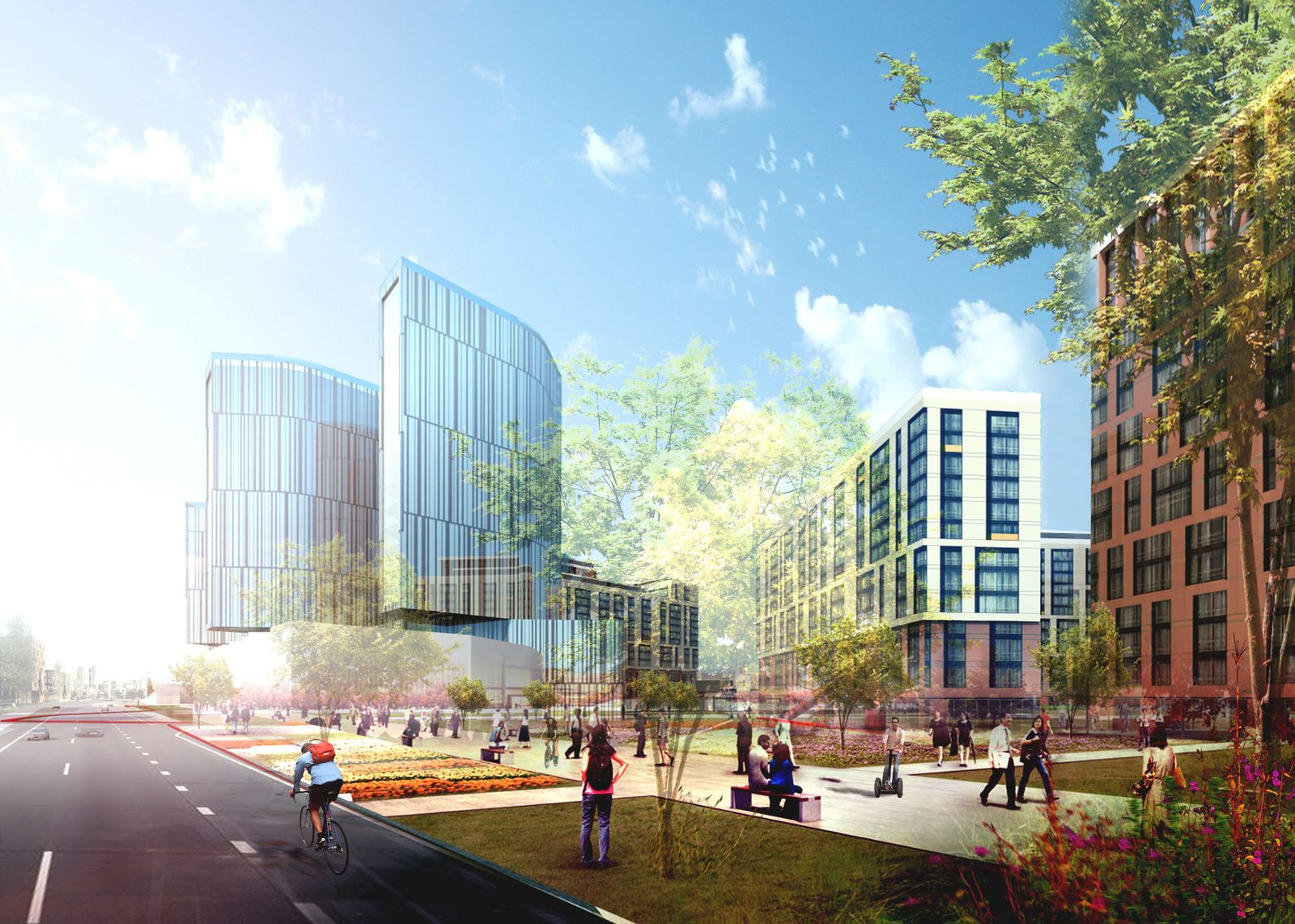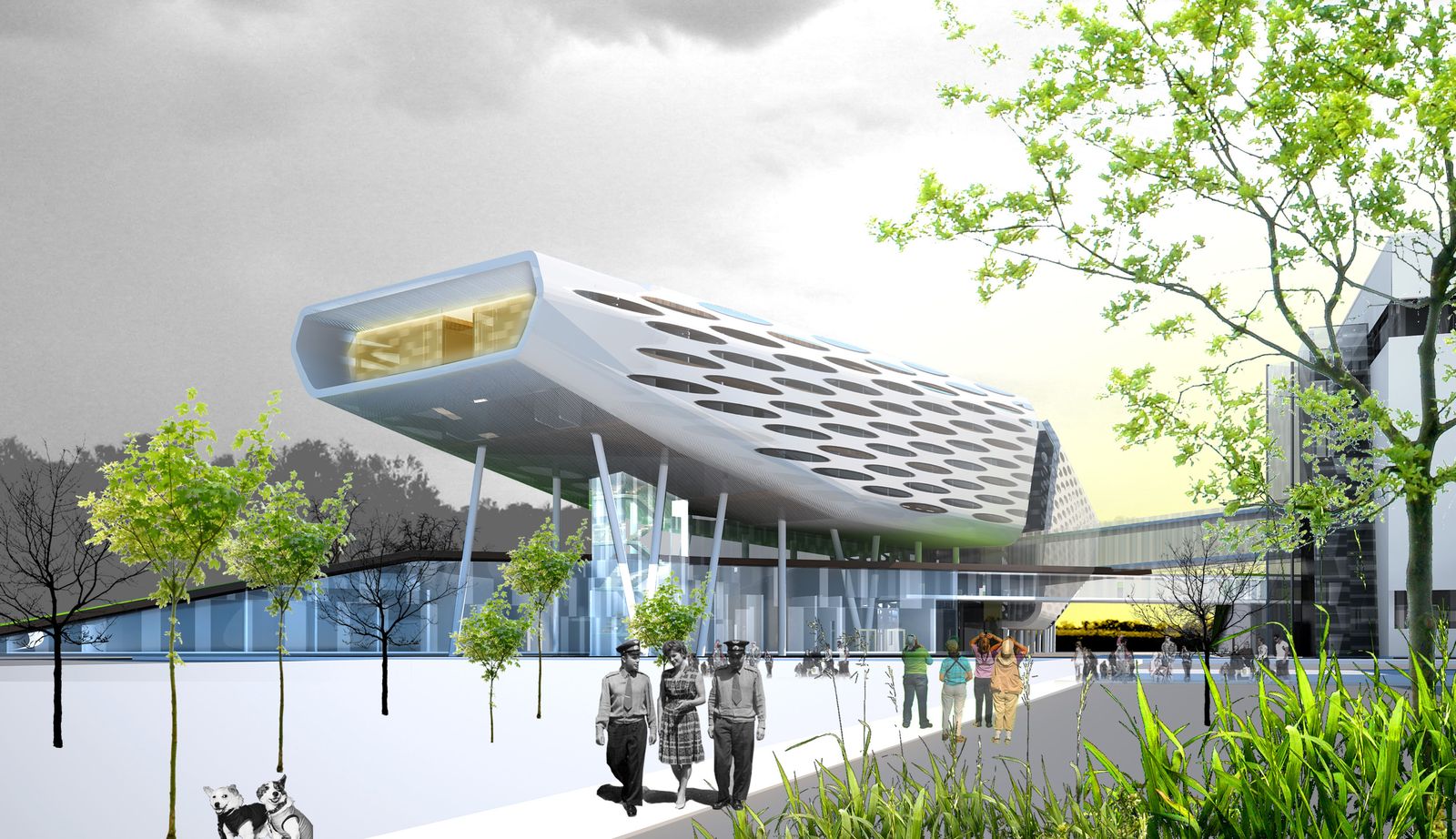The primary factor at building allocation was creation of comfortable space for complex visitors and the maximal orientation of all public rooms in the protected from roads side. Thus two basic buildings with the central court yard and through passageway, binding entrance square with the settlement were constructed. Numerous pergolas and canopies form covered intermediate spaces.
In the western wing on a ground floor the sport complex with covered pools, sports halls, tennis courts, locker rooms, baths complex, cafe and the entertaining center settles down. The second floor is occupied by children center with game rooms and coterie rooms. The western wing consists from shop, hairdressing saloon, administrative and economic rooms with auto-service boxing on the 1 floor and rooms for workers, mini-hotel, and also technical rooms on the 2 floor. The entrance zone is organized with the big front court yard from which it is possible to get in any part of the building. The given space is a necessary intermediate link in moving people from parking places to the public center, and consists from various zones: walking, rest zone with fountains and zone for public actions carrying out.













