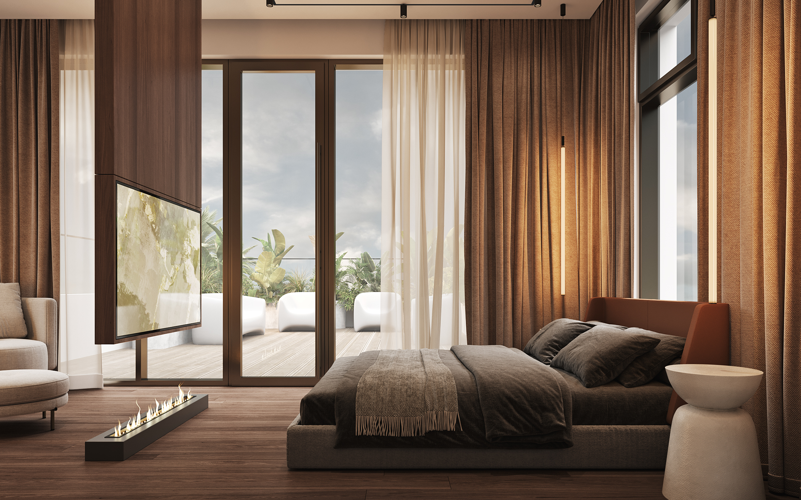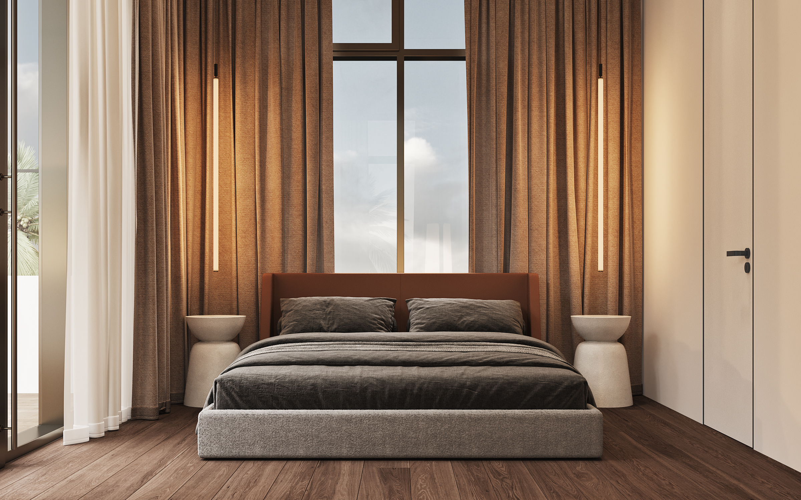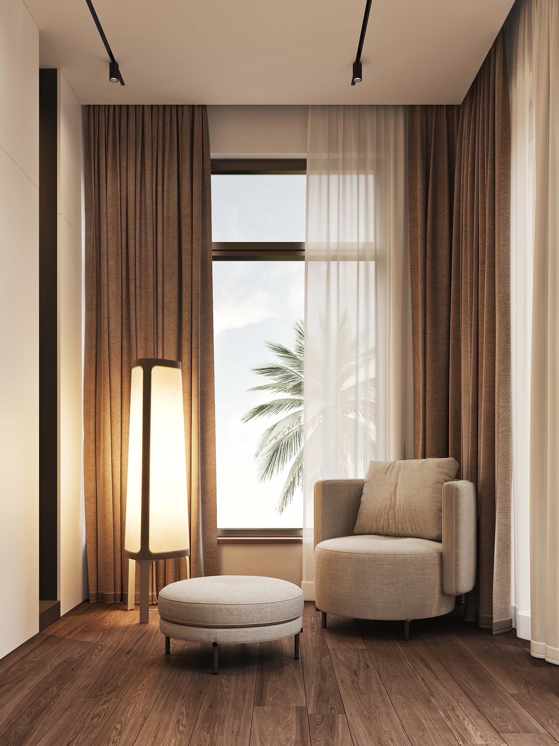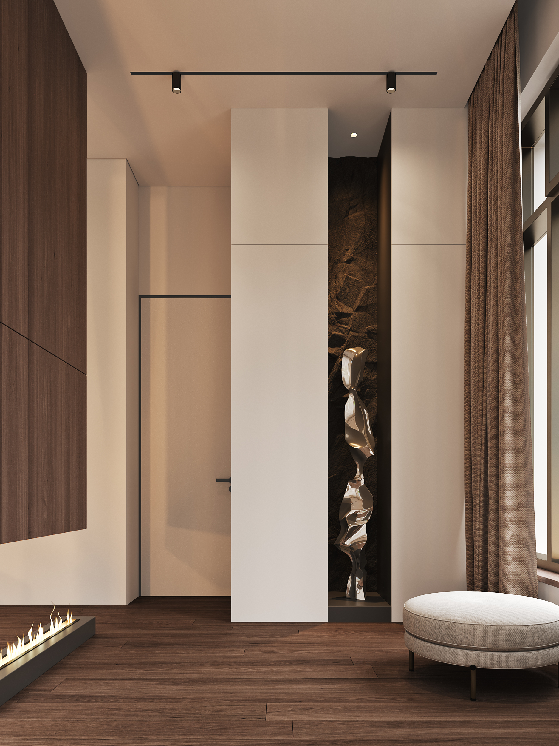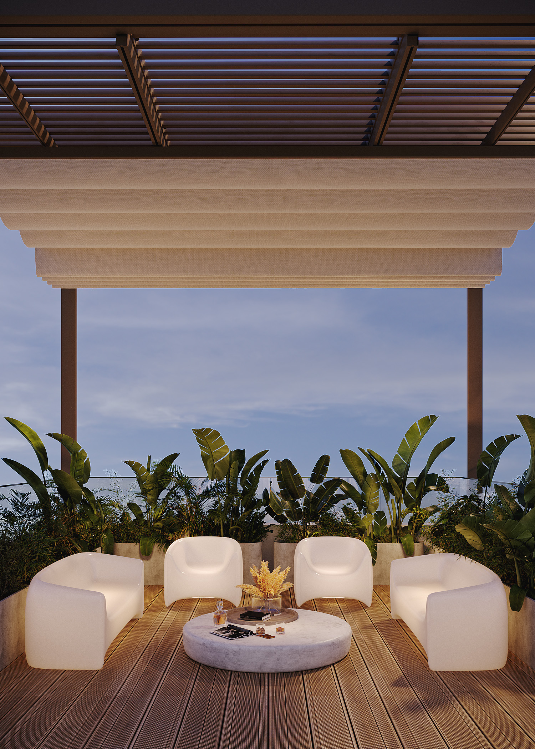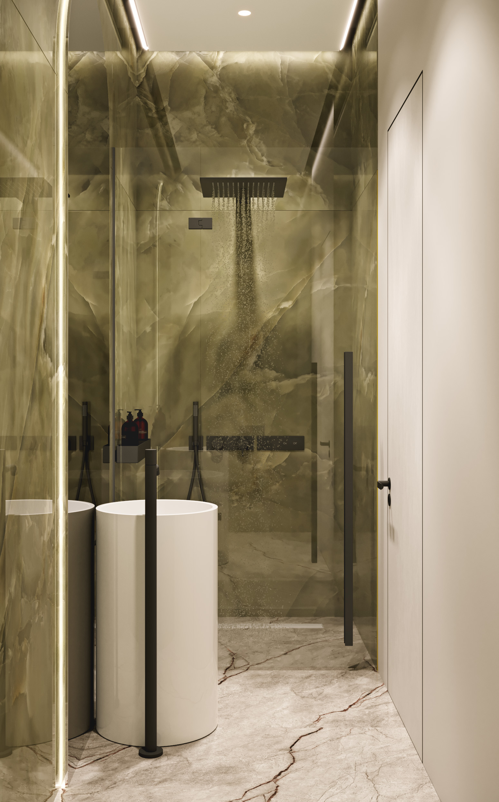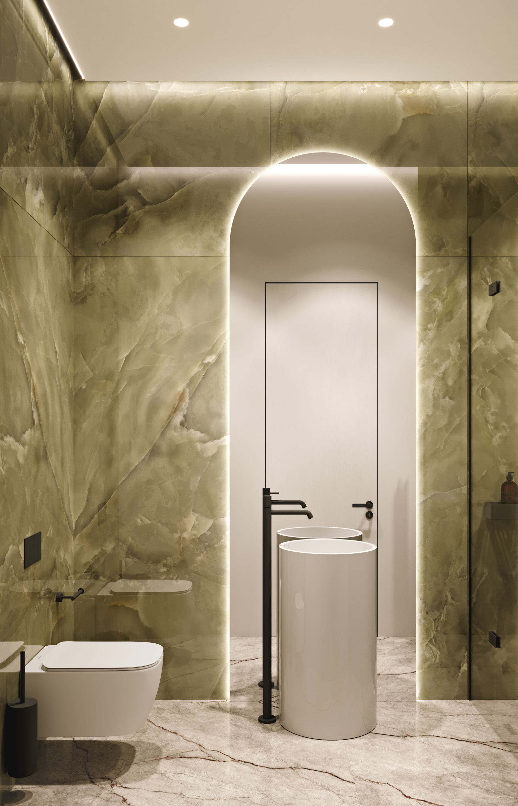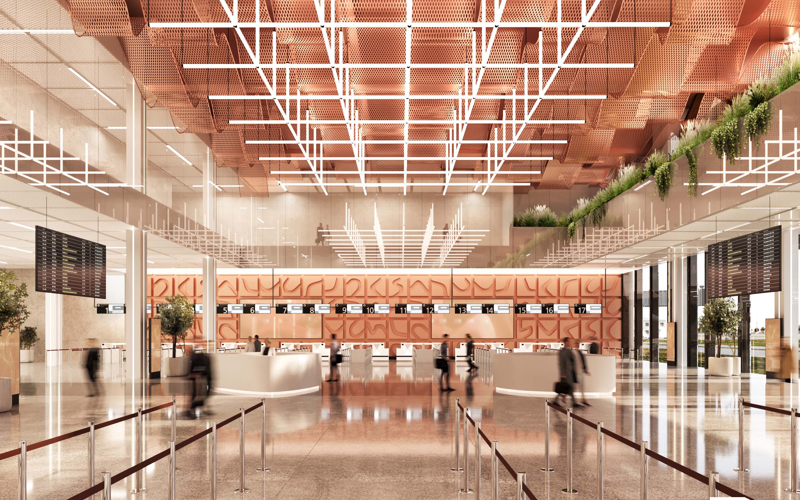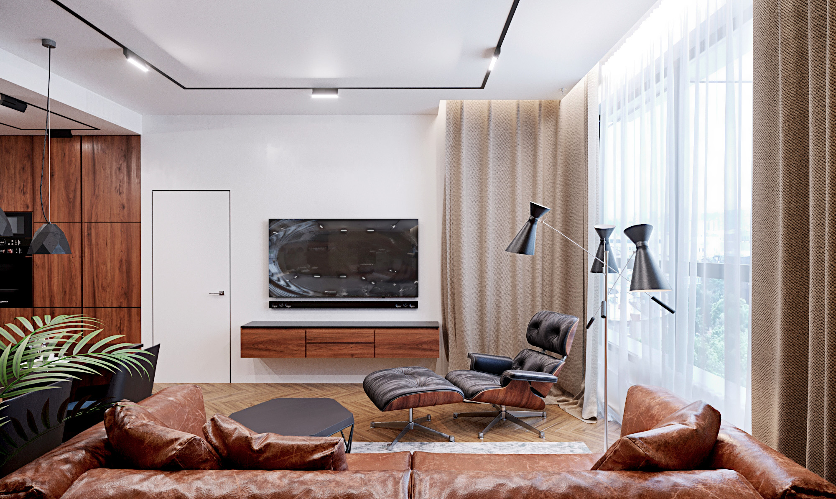What could be better than a residential residence on the seashore?
Despite the compact size of the room, its special class is easily guessed by the decoration and furniture. The main element of space zoning, as well as the main element of attracting attention in the interior, is the vertical console, textured with natural veneer. It is located on the same axis with the bio-fireplace, visually continuing it. The console has a built-in TV, which can be facing both the soft area and the sleeping area.
The soft zone is adjacent to the entrance, represented by a group of armchairs and a pouf, complemented by a floor lamp. The sleeping area is located in the back of the room, away from the entrance. Next to the bed is the entrance to the bathroom. It is effectively designed in large-format marbled porcelain tiles, with a contrasting combination of green and white. The printing quality of Archskin porcelain stoneware makes the texture of the stone more interesting and lively than that of natural material. And thin seams create a feeling of solidity. From the residence there is access to a used roof with a stunning view. Along the contour of the terrace there are tubs with herbs; in the center there is outdoor furniture with beautiful lighting and a table made of stone slab.




