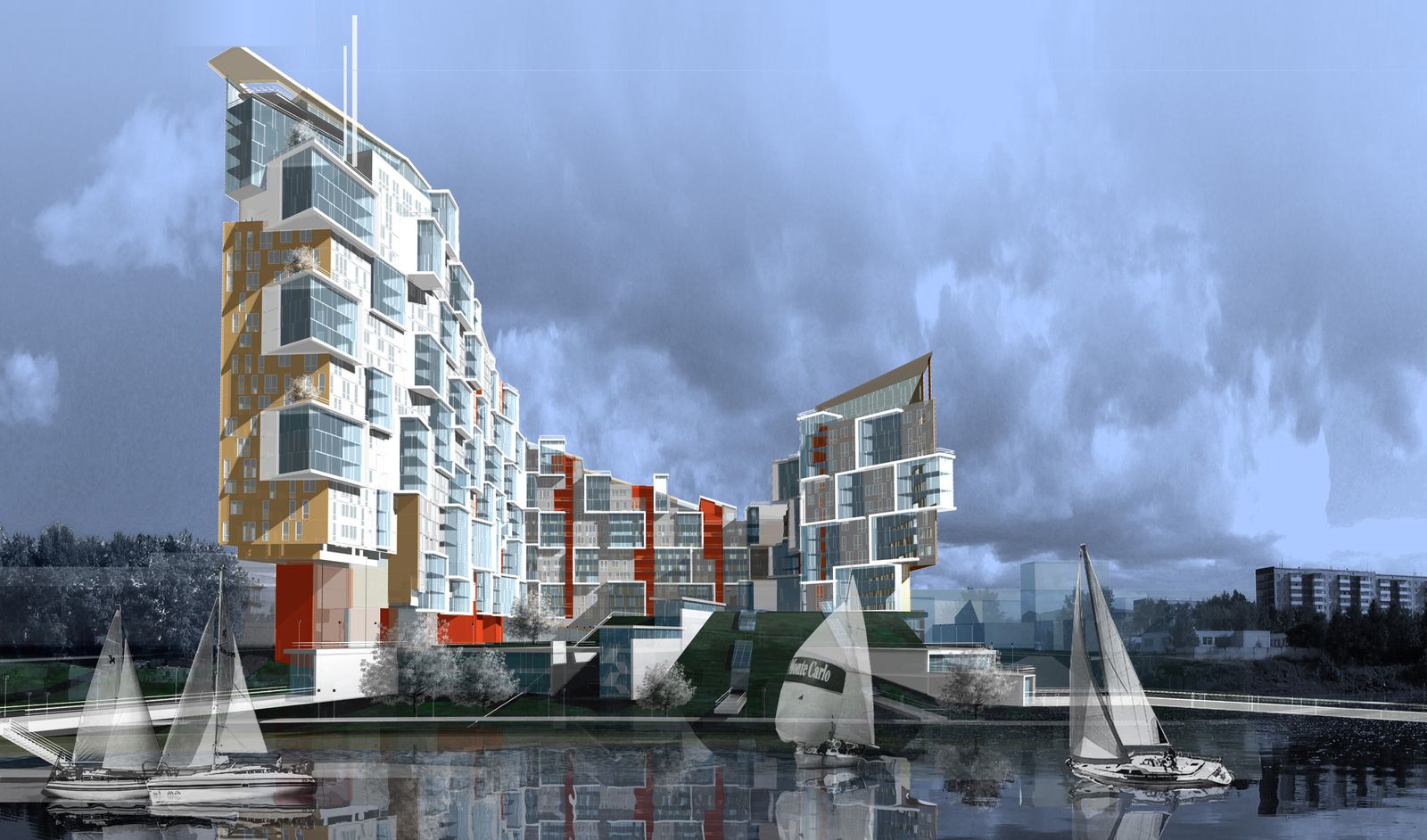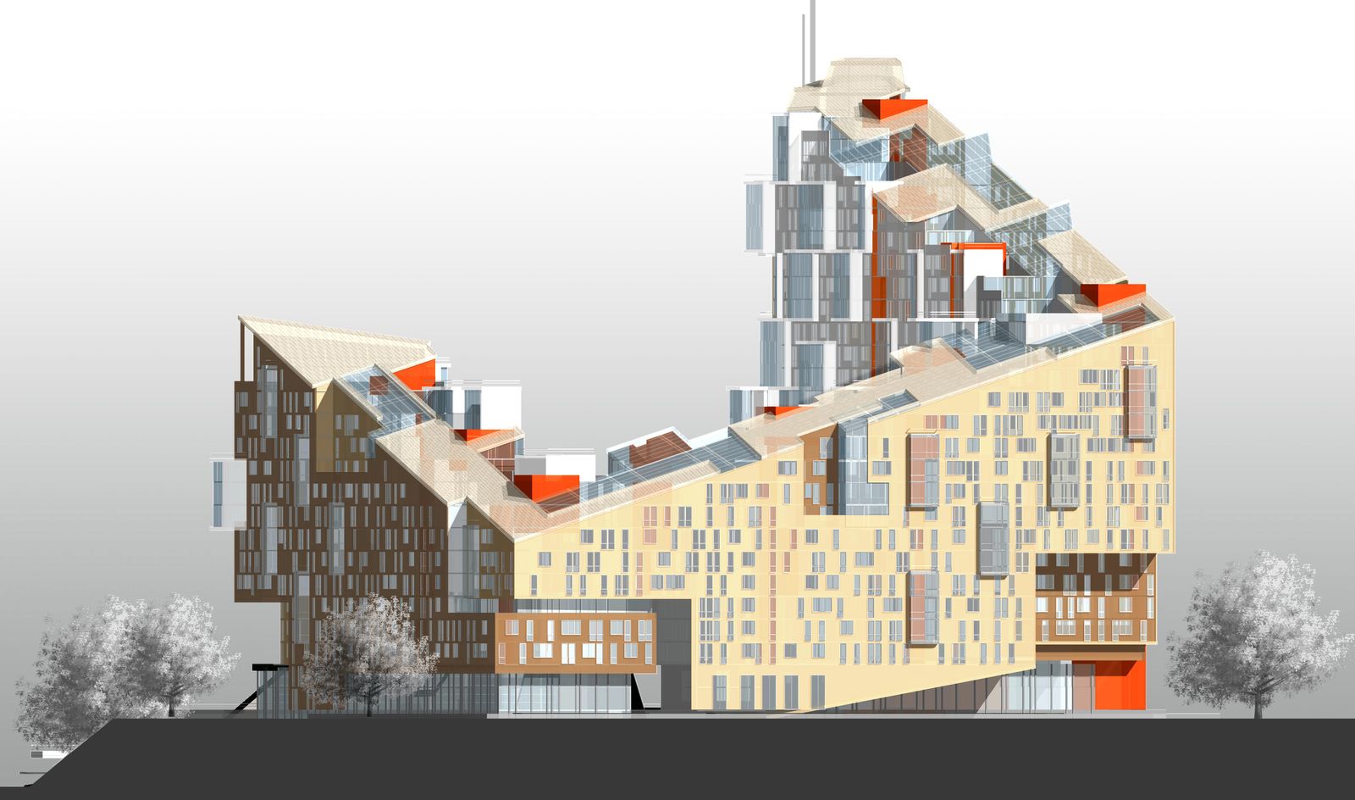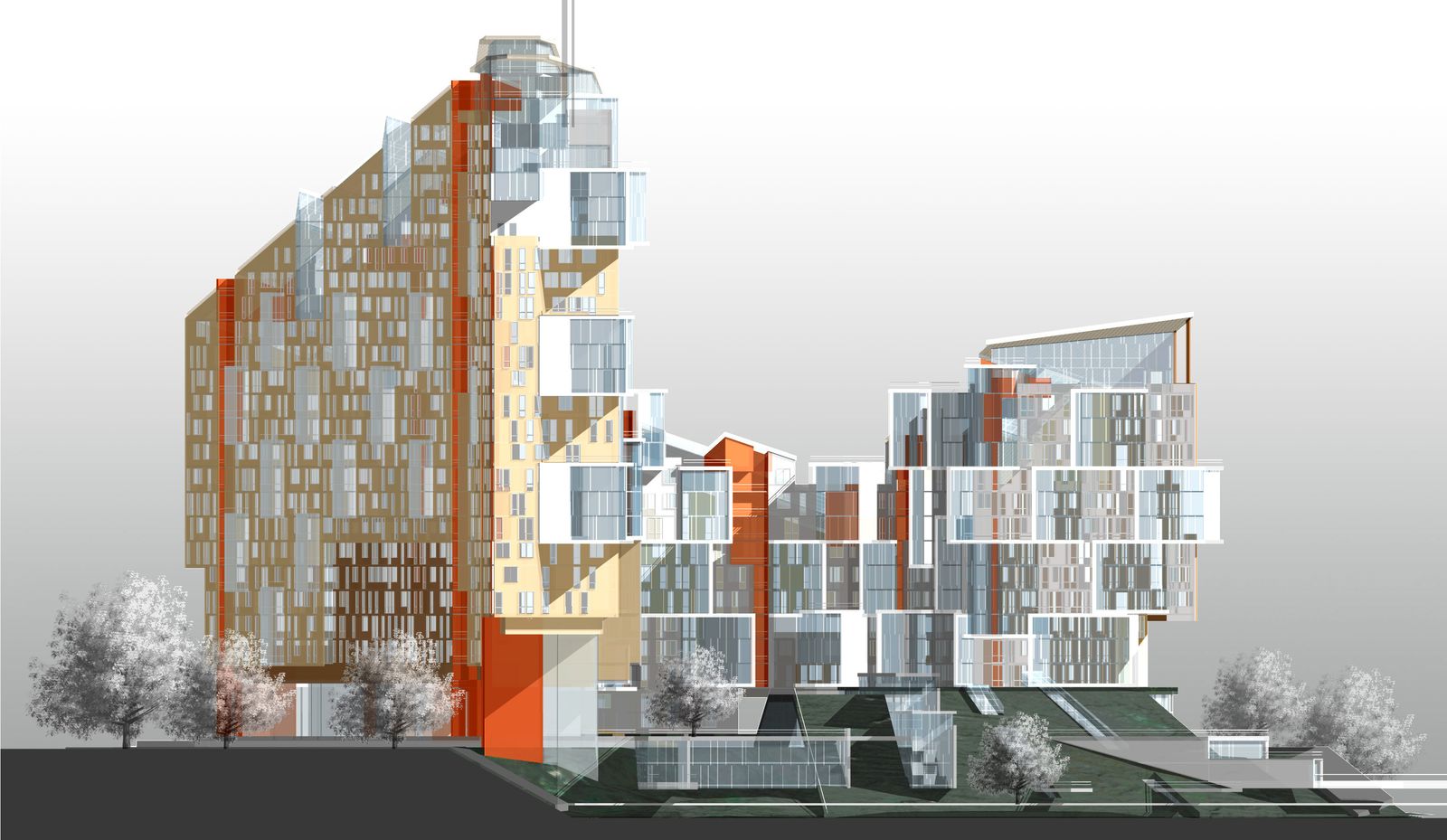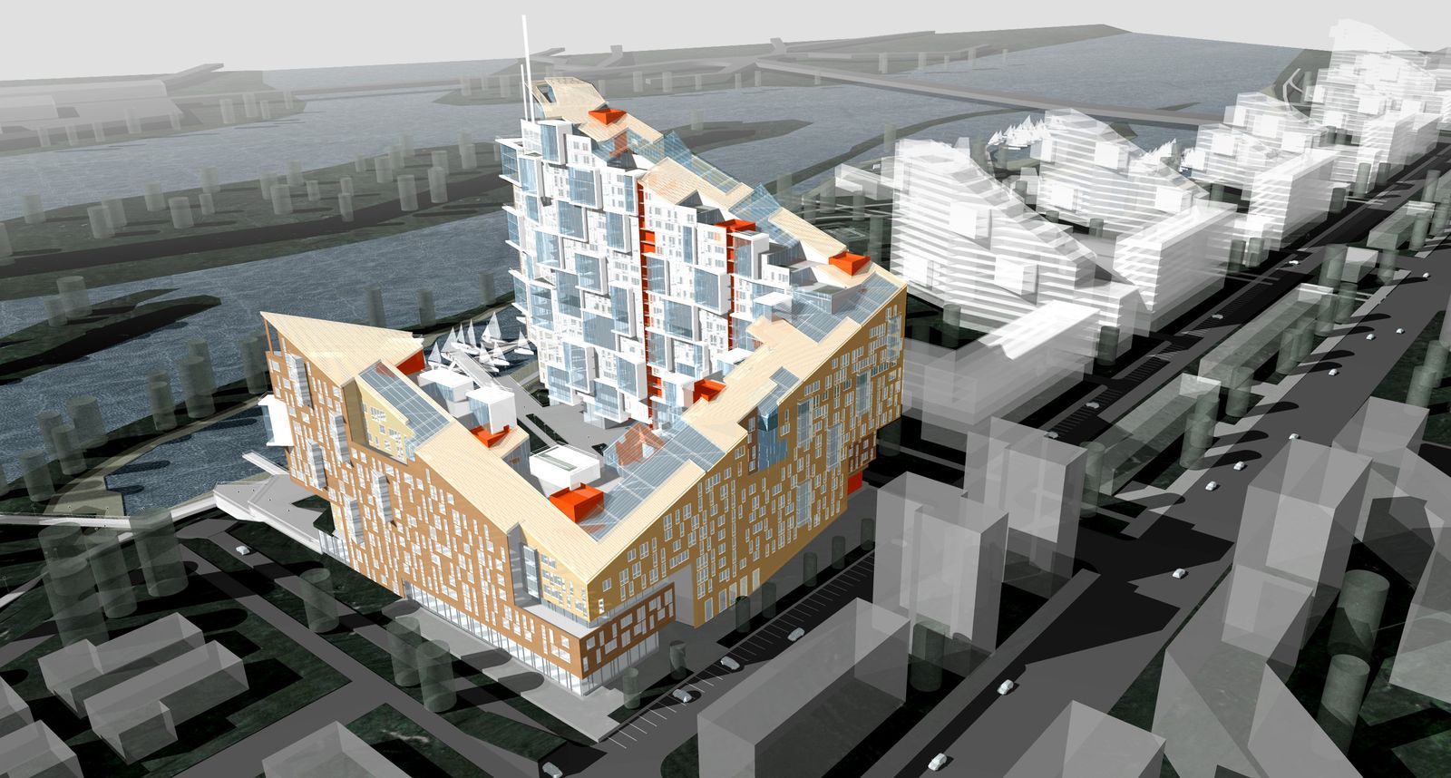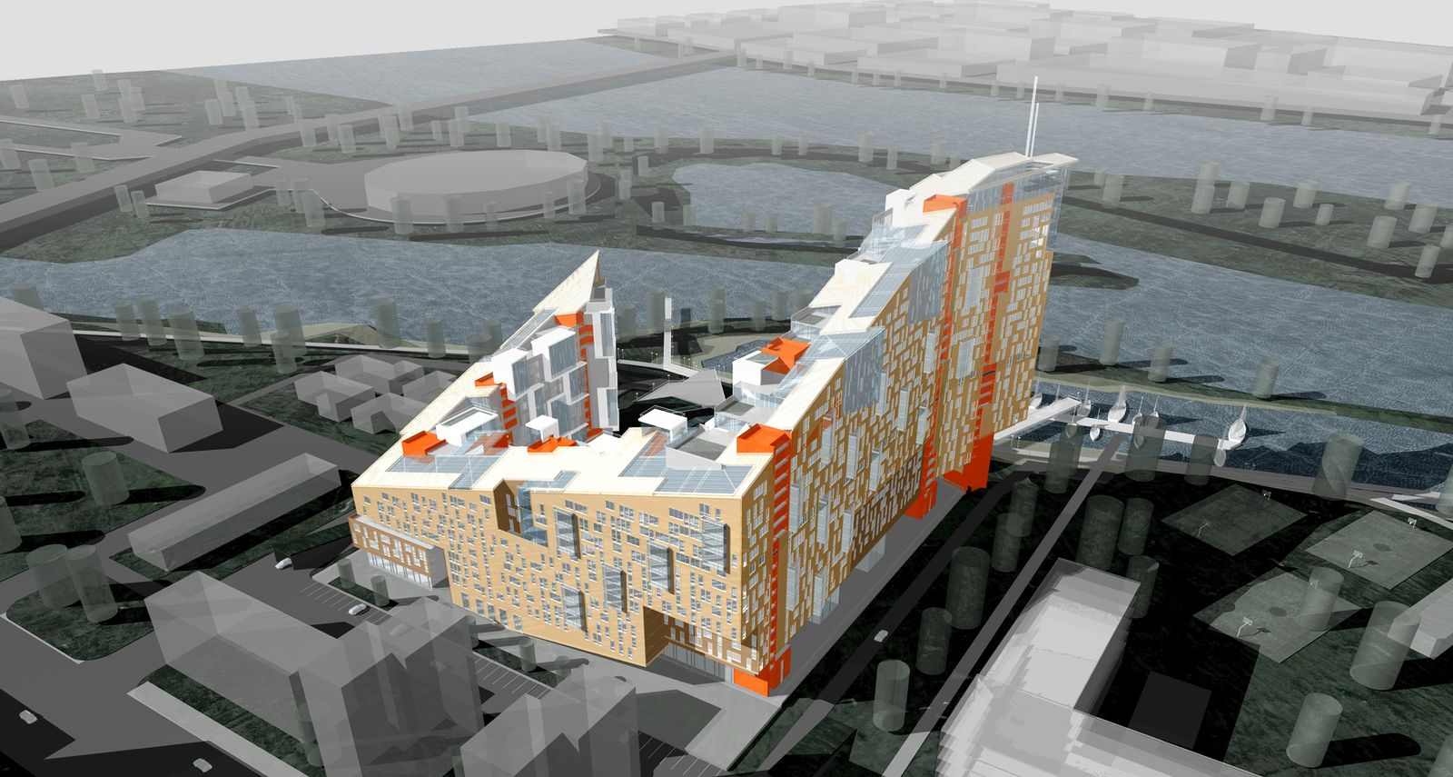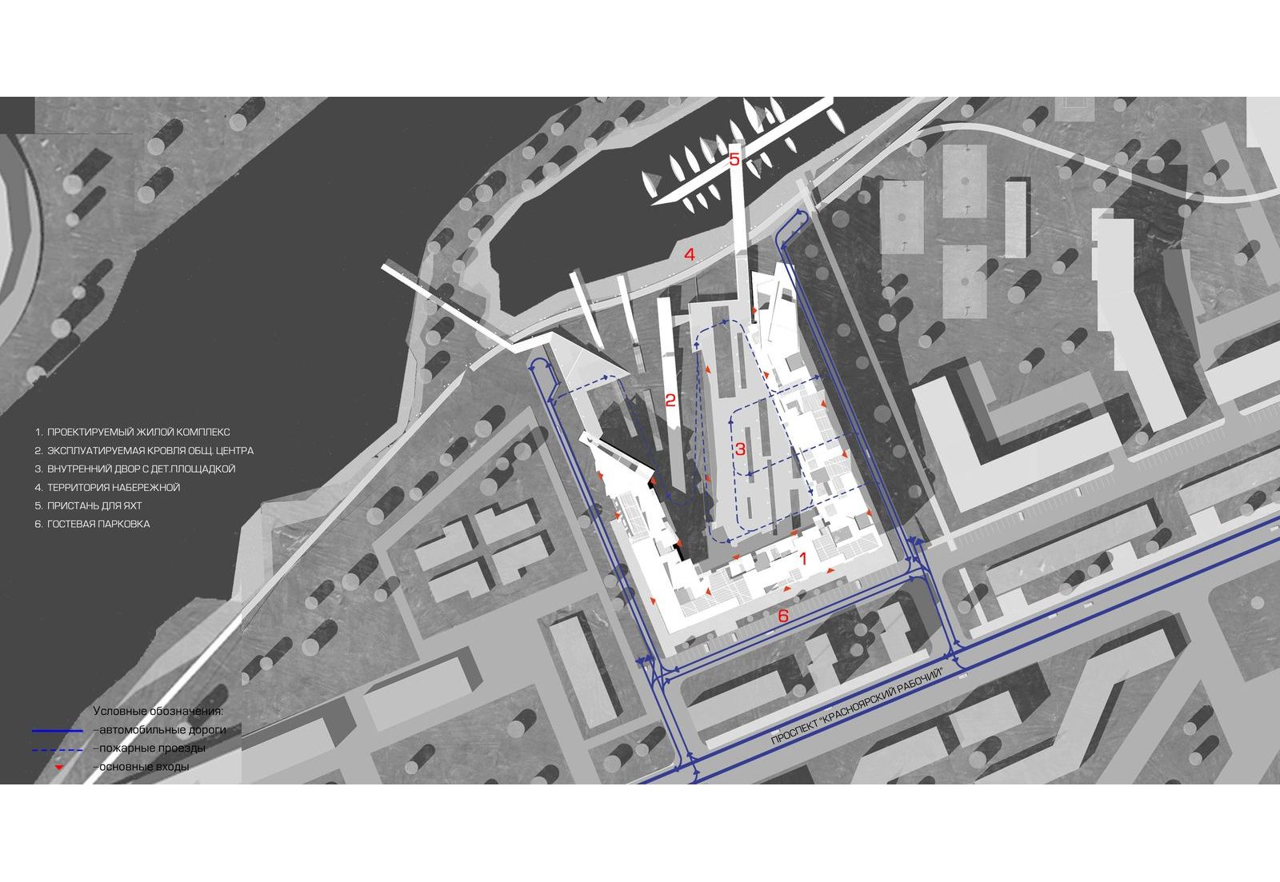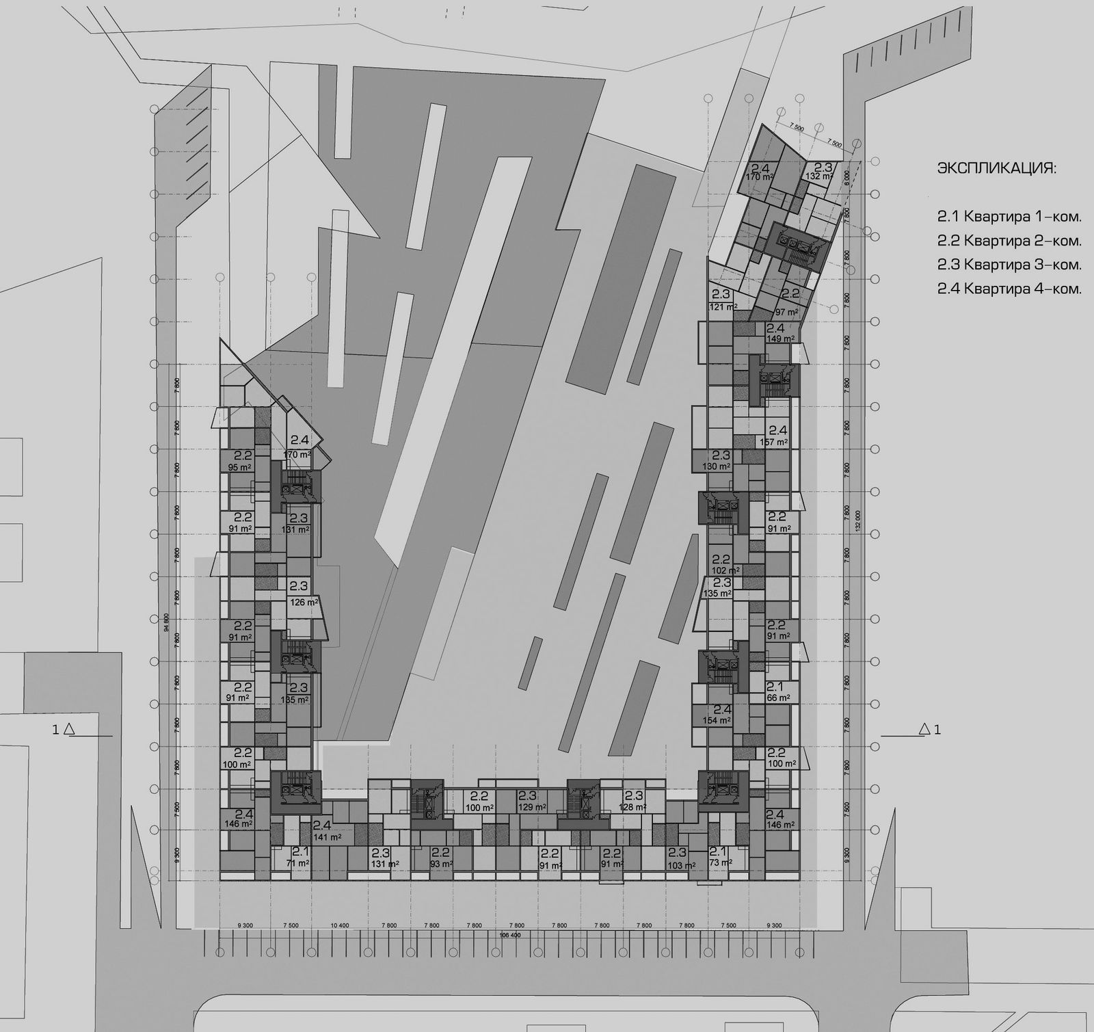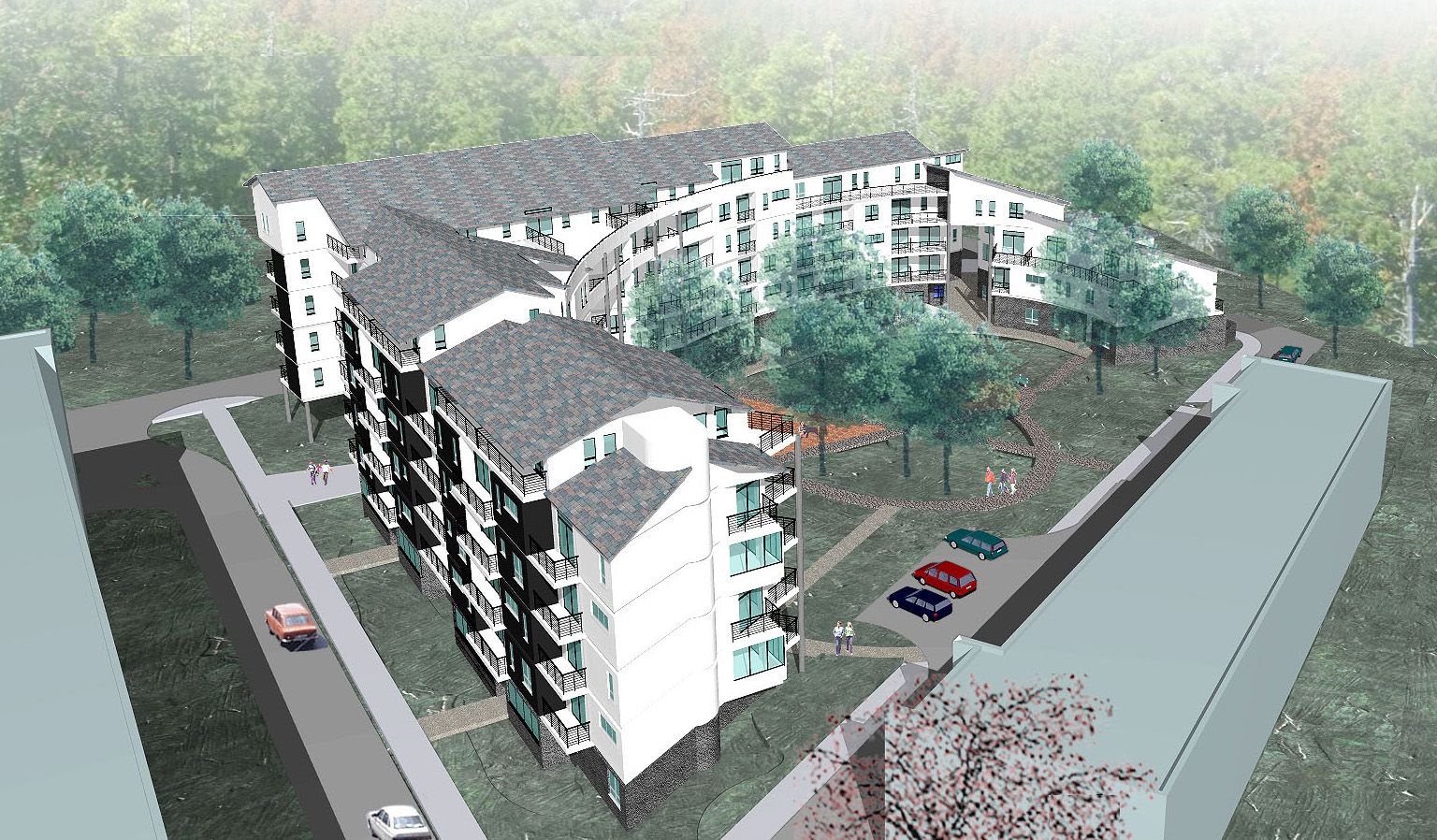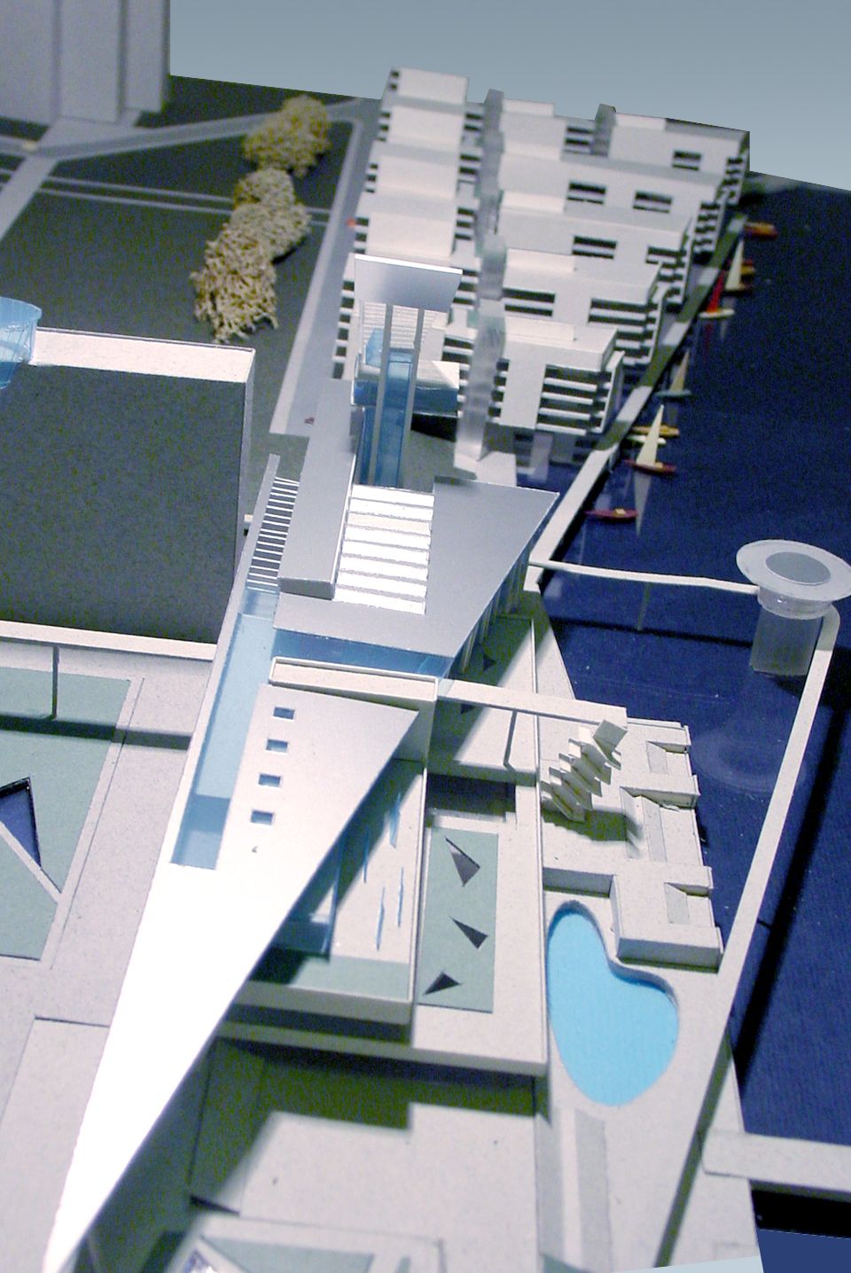The main idea comes from the “insolation cut”, which reduced perimeter volume from the southern part and raised it to the Yenisey river. The building twisted along spiral, coming off from the ground towards the river space. The stylobate includes parking and public center, looking on the river bank.




