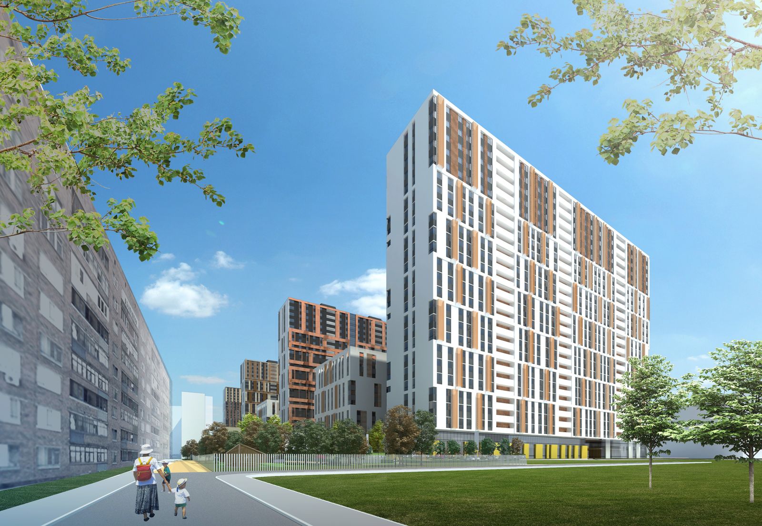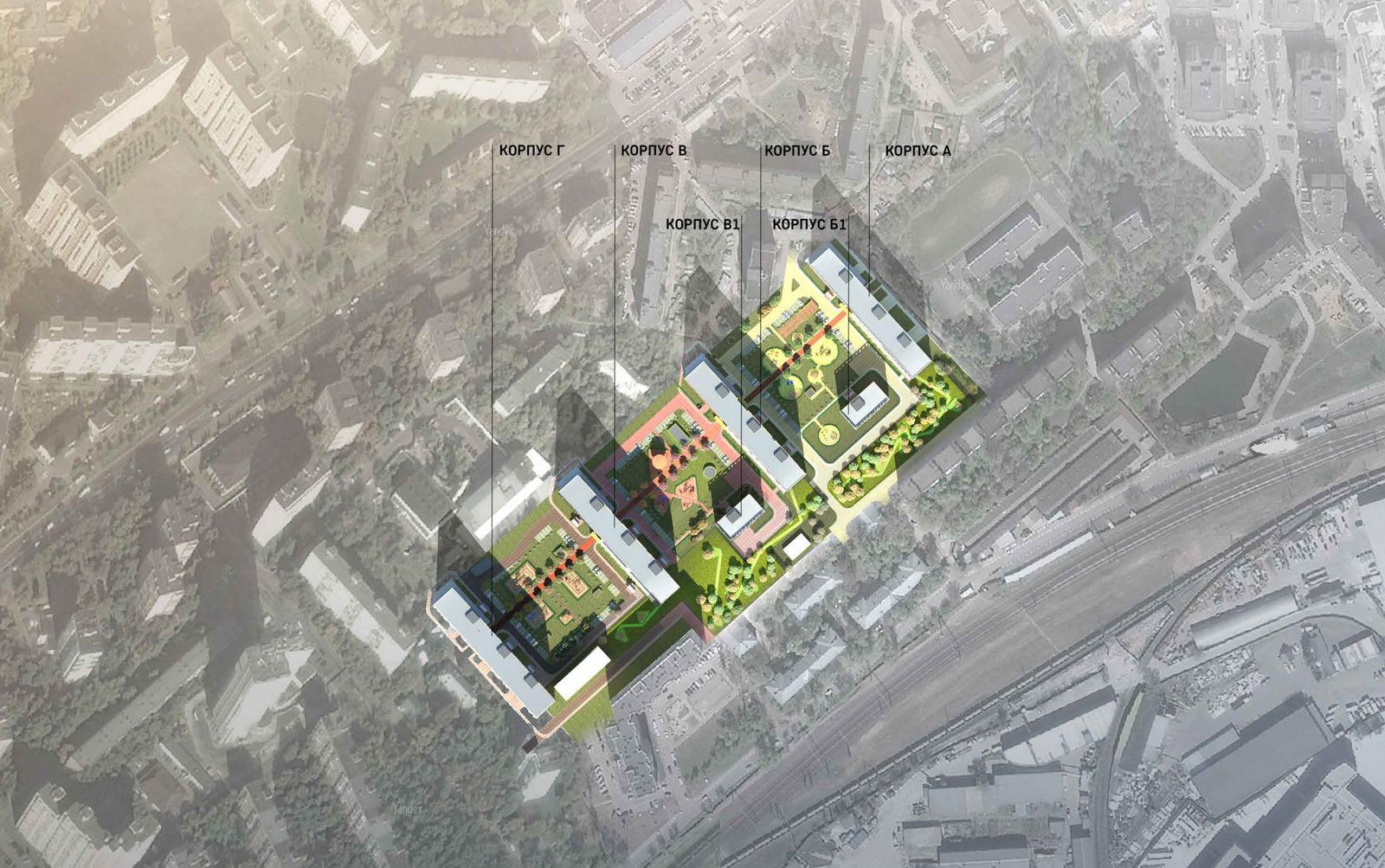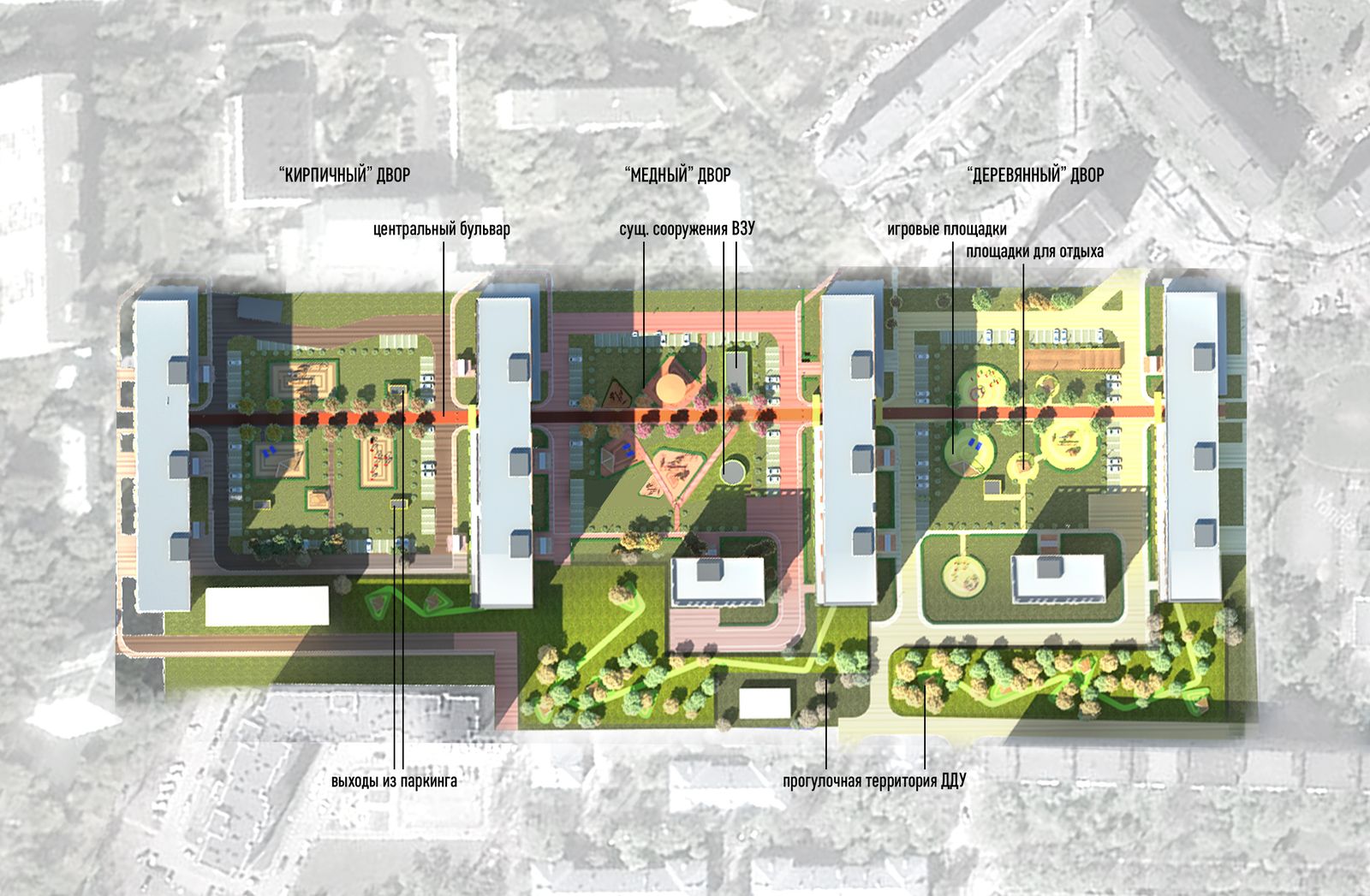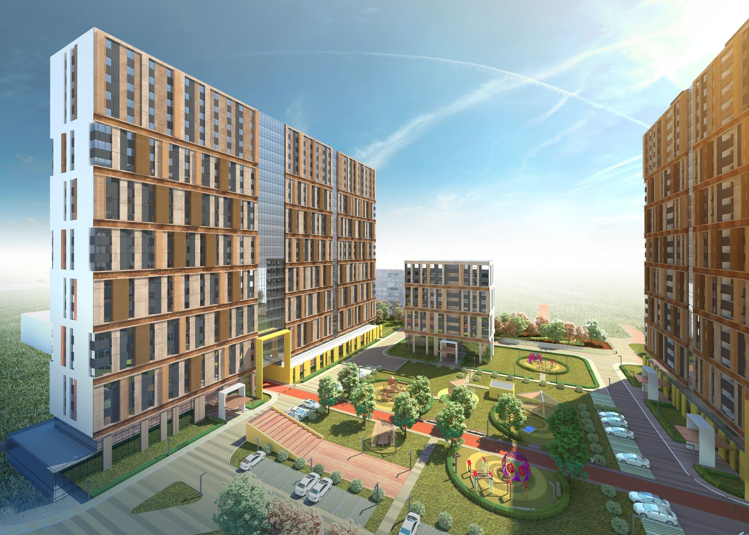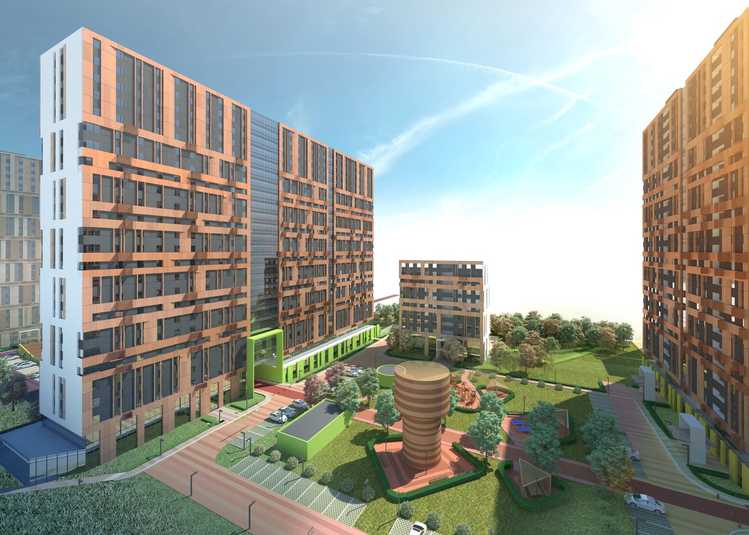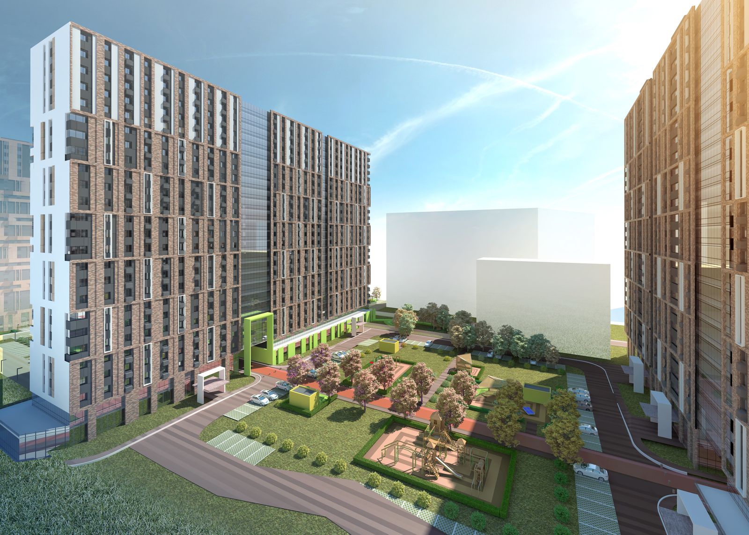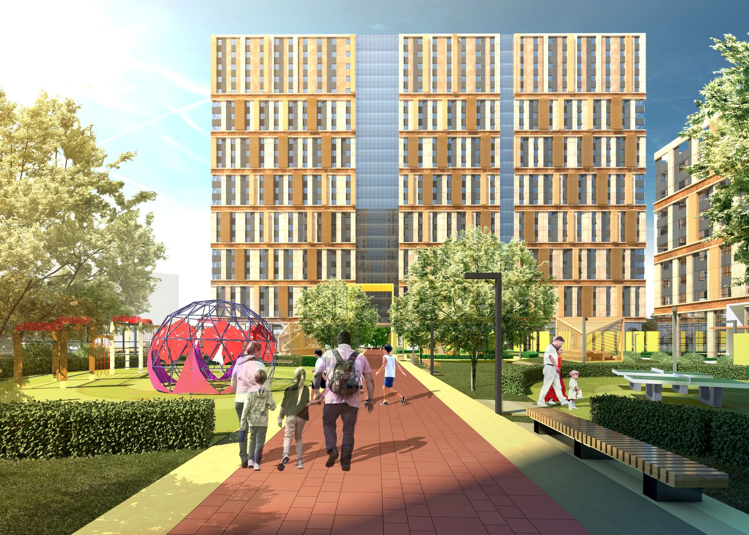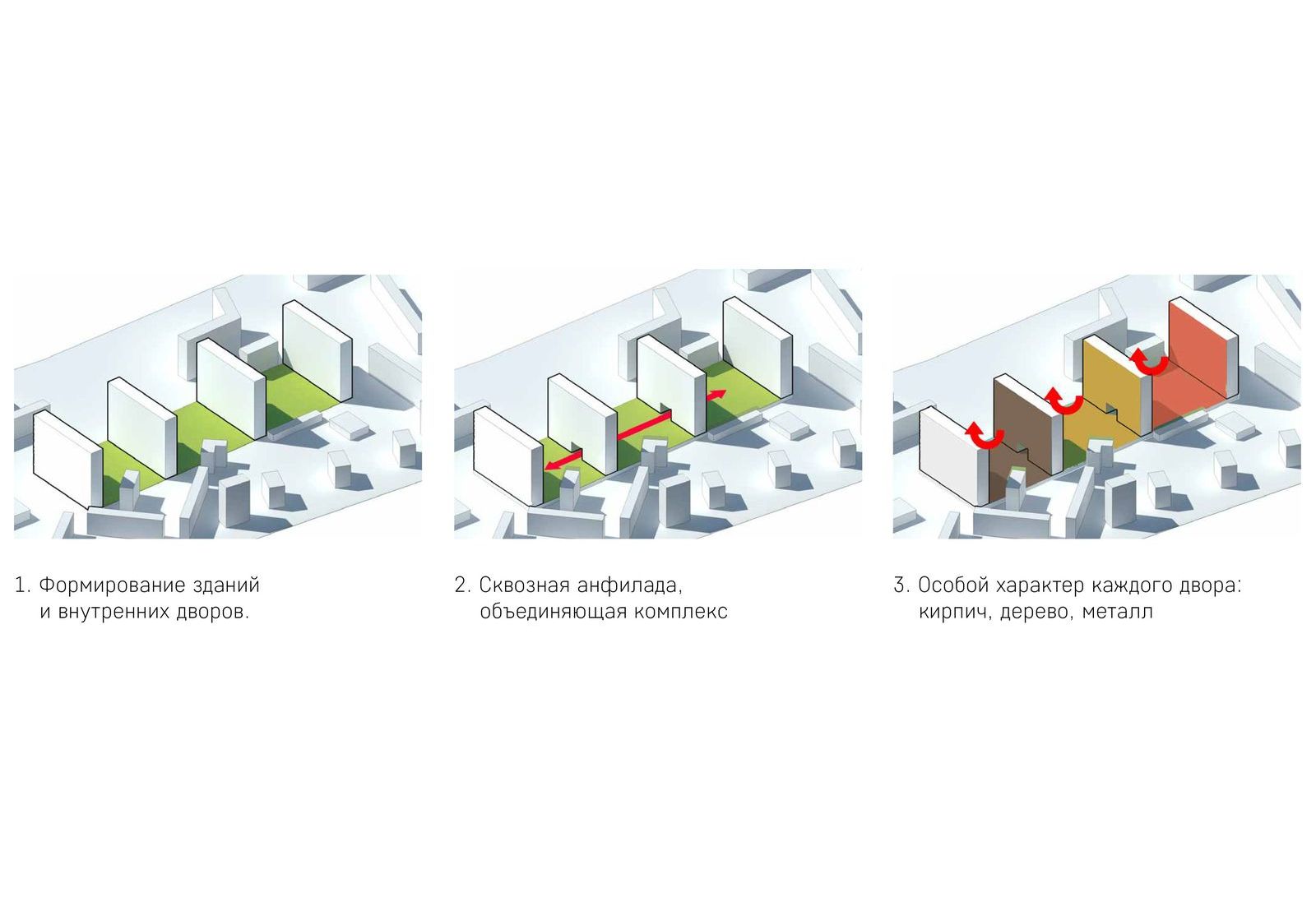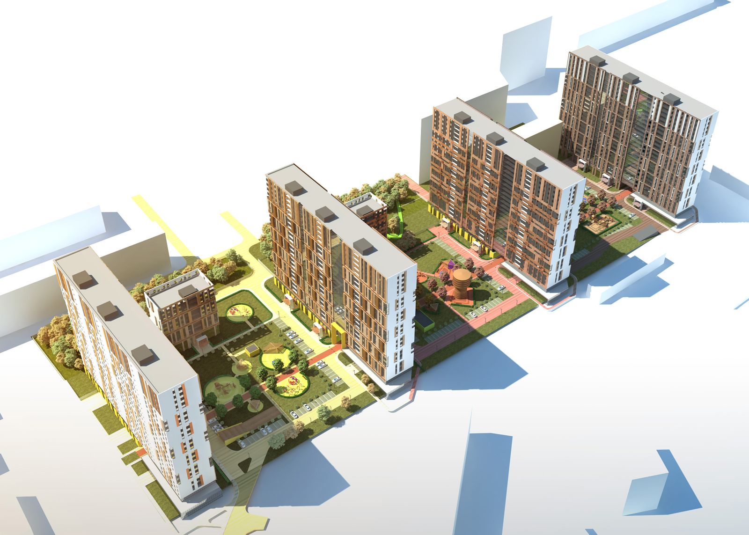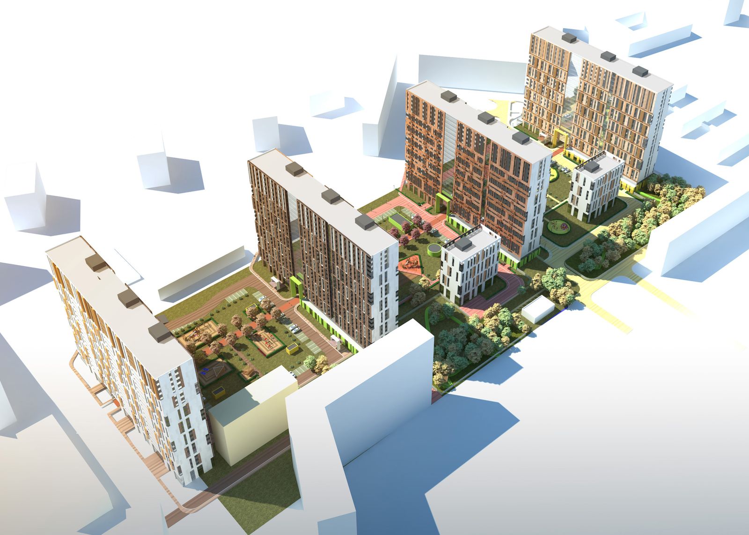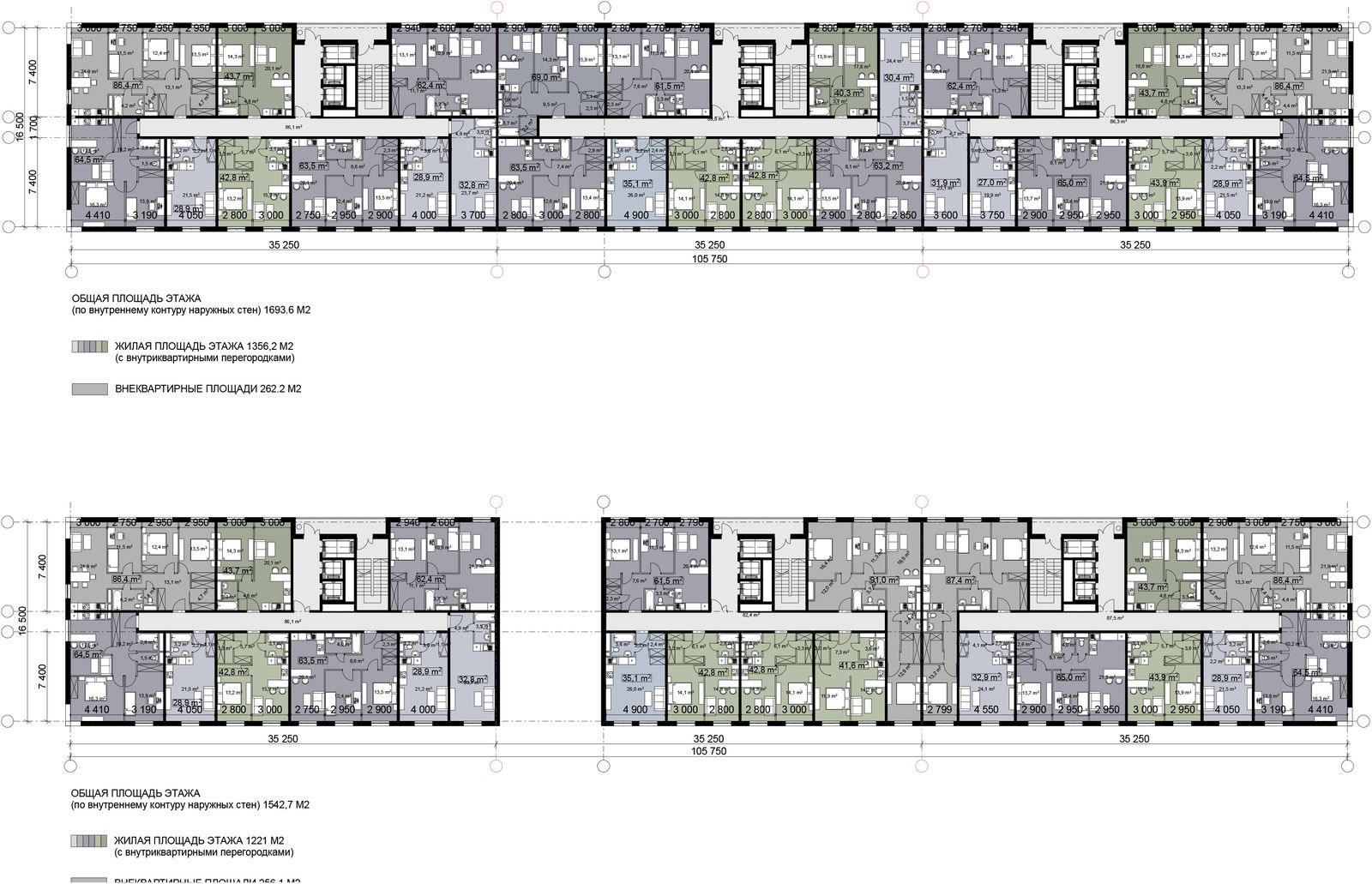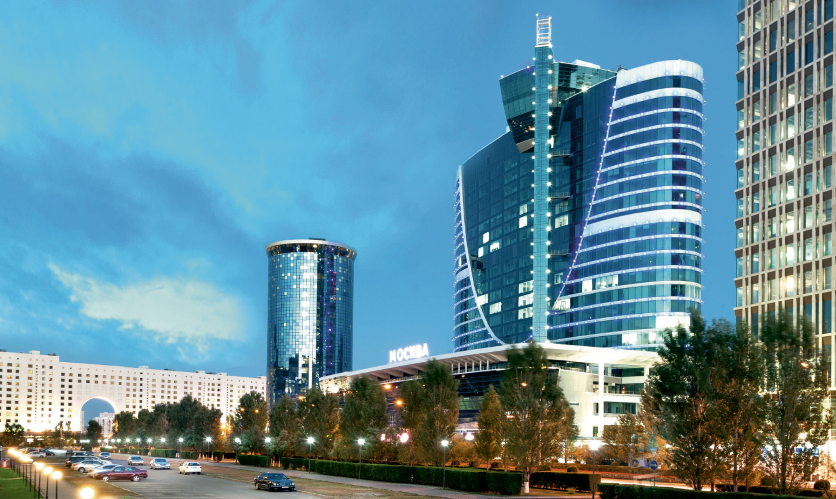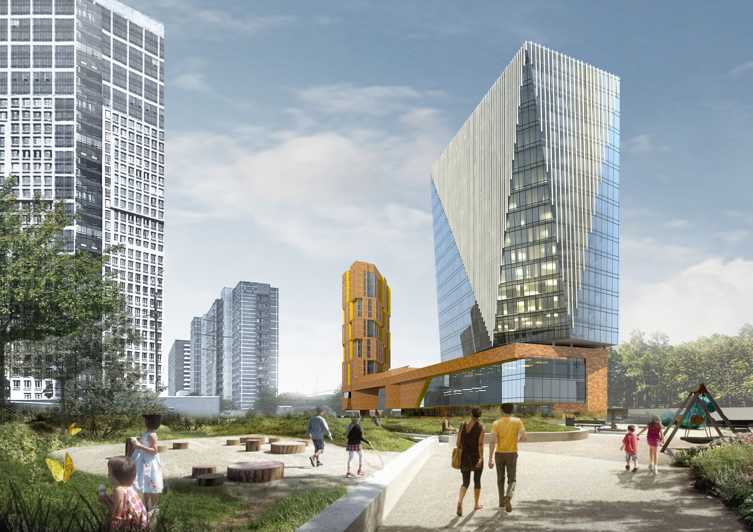This project – a unique offering in the housing market, a space with a special character.
The complex consists of three courtyards – “rooms”, each with its own identity, expressed in the design of facades and landscaping yards.
The connecting element is the pass-through axis – a suite that combines the space of three yards. Moving along the axis, a resident falls into different “rooms” – “wooden”, “tin” and “stone”. These three images, all the familiar tales, receive their material embodiment in the form of different facades.
In the center of each of the courtyards there is a public space with its own special character.
The project’s aim is to create not individual homes, but a single space for living.




