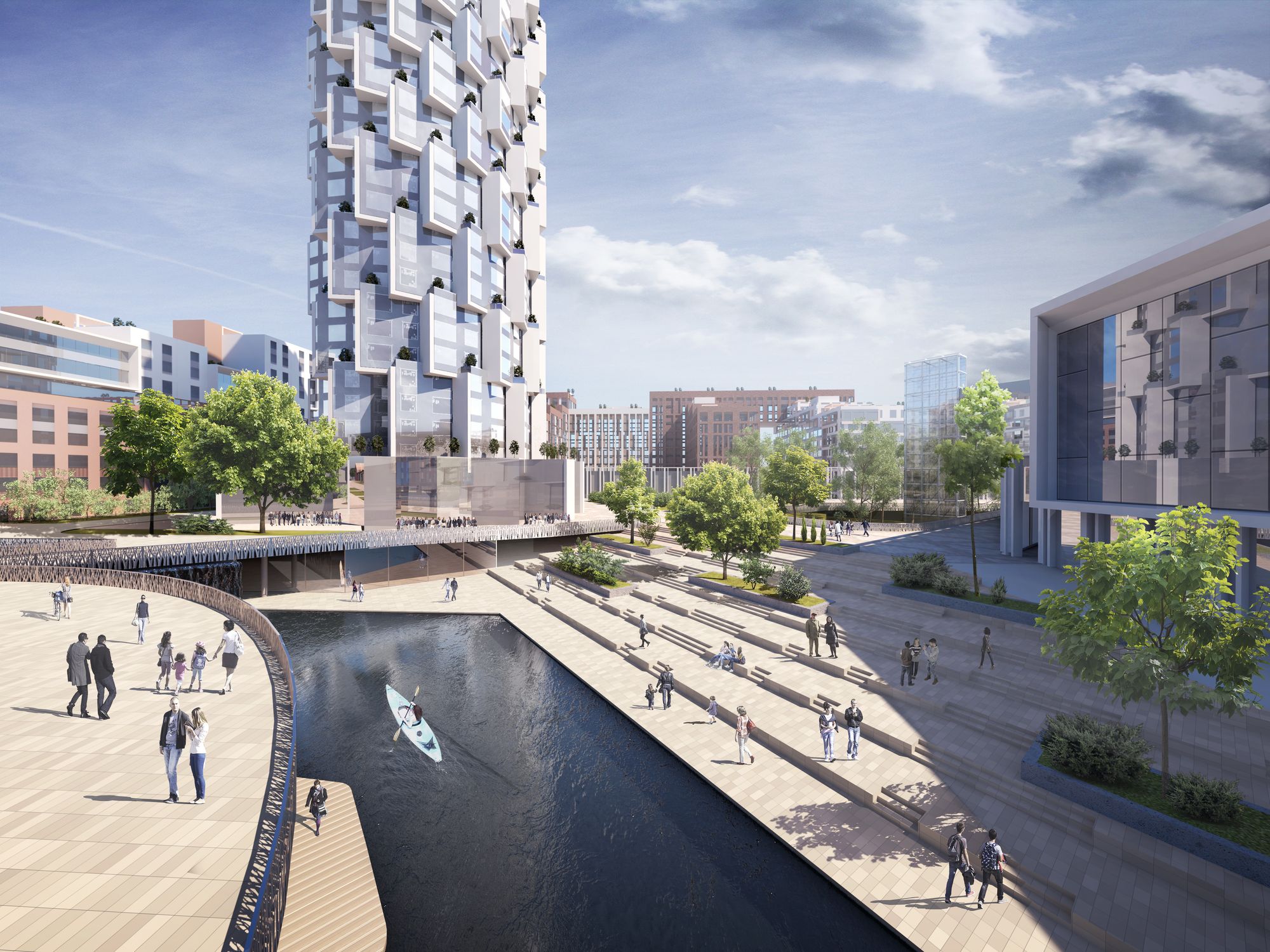
Location
Kaliningrad
Client
AvangardStroyProyekt
Year
2018
Architecture
Masterplans, Residential, Offices, Culture, Education
Status
Construction
Team
A.R.Asadov, M.M.Asadova, A.A.Asadov, K.Shepeta, I.Shevchenko, N.Asadov, A.Balyuk, P.Belkova, Yu.Butyrskaya, A.Geraskina, N.Kucherov, T.Lebedeva, M.Matveyev, N.Pankova
Partners
Prospecta, Fluidra companies
Parametrs
Area - 20 Ha
Total area-405 000 sq. m
including the living area of 243 000 sq m
non-residential premises
and social.infrastructure-56 000 sq. m
number of apartments-3 470 PCs .
number of residents - 8 100 people.
Parking in stylobate-120 000 sq. m
+ underground Parking-42 000 sq. m
The key task of the project was to create a full-fledged living environment comparable to the environment of the historic European city. It is a city that is large-scale to the person, a city where everything is at hand, a city with a variety of architecture, public spaces and events.
On the territory of 20 hectares unfolds a diverse urban landscape, consisting of a number of residential areas and a public area in the middle. The principle of total diversity and choice is reflected in all elements of the project.
The key task of the project was to create a full-fledged living environment comparable to the environment of the historic European city. It is a city that is large-scale to the person, a city where everything is at hand, a city with a variety of architecture, public spaces and events.
On the territory of 20 hectares unfolds a diverse urban landscape, consisting of a number of residential areas and a public area in the middle. The principle of total diversity and choice is reflected in all elements of the project.