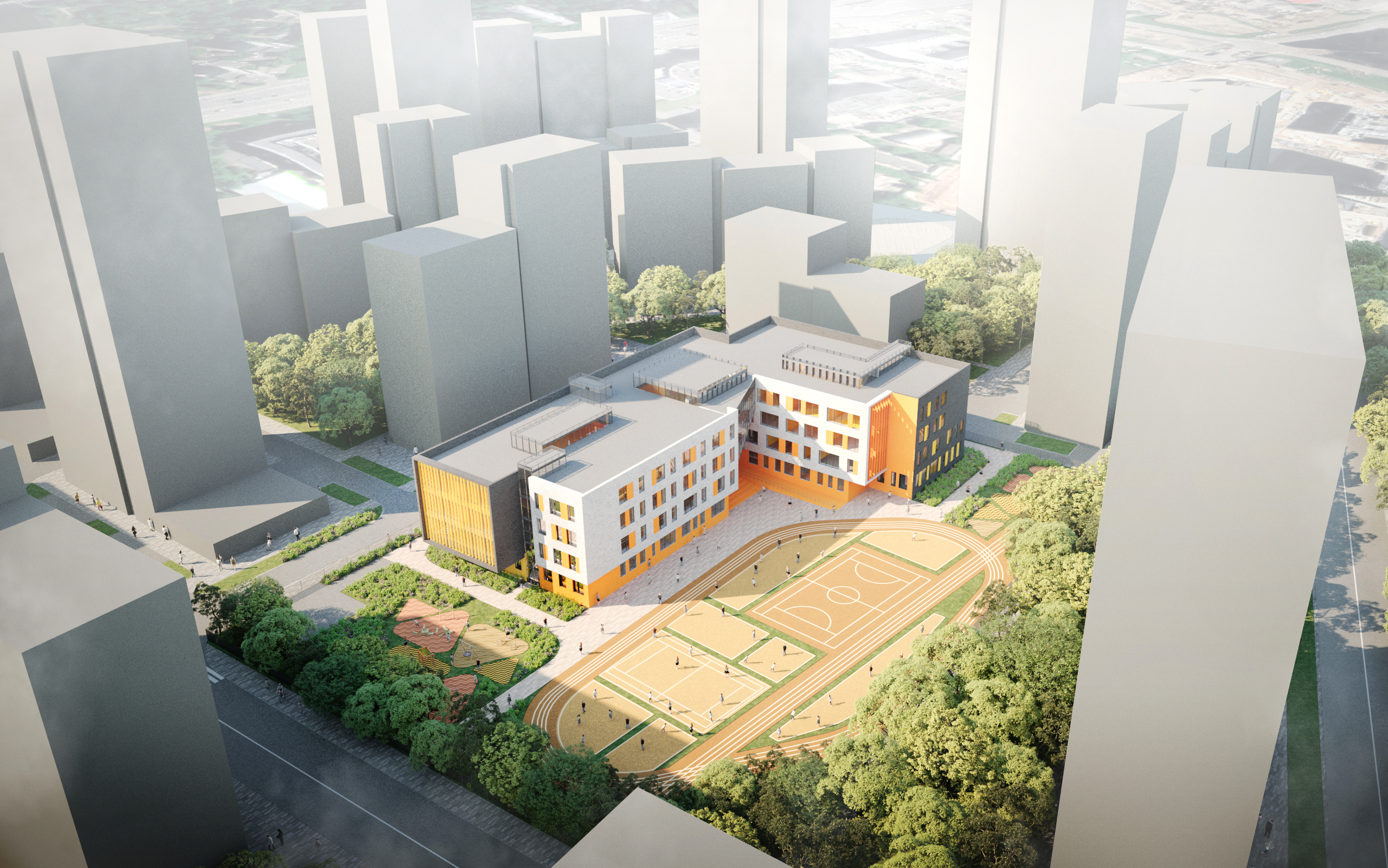
Location
Tushino
Client
ASTERUS
Year
2023
Architecture
Education
Status
Concept design
Team
A. R. Asadov, A. A. Asadov, D. Matveeva, D. Zyazin, K. Borodin, S. Sobolev, V. Kuzenkova, E. Khodyreva, S. Belova
Parametrs
3 280 sq.m.
Creating children’s projects has a special atmosphere. Architects need to become children again, feel what causes nostalgia, and create a unique project.
At the school, which is located in Moscow’s Tushino, the physical and technical orientation is reflected in every element of the interior.
For example, mathematical graphs of functions are used in the design of the walls of the dining room, and folded acoustic panels resembling paper airplanes, which everyone associates with childhood, are used in the design of the walls of the assembly hall.
Of particular interest are the high school classrooms and corridors, which use design elements that are simultaneously elements of cryptography, a science inextricably linked with mathematics.
Any knowledge is better absorbed if it is gained through personal experience. All children love games, so at school we came up with interactive design elements. These are game scenarios, thanks to which students will be interested in exploring the interior of the school and finding artifacts in it: encoded messages that can be deciphered.
There are colored elements on the walls and ceilings of each high school classroom that may seem like just an element of interior design. In fact, in addition to the decorative component, the name of the cabinet is encoded in these patterns using Morse code. The color of the patterns is different for each room, it is used both in the interior decoration of the room and in the corridor, simplifying navigation.
In
the corridors, in the arrangement of lamps, any message can also be encrypted using Morse code.
⠀
Despite various regulatory and budgetary constraints, we managed to create a high-quality and modern design of the educational space.
This project is a vivid example of how science and design can work in harmony, creating an inspiring and functional environment for future geniuses!
Creating children’s projects has a special atmosphere. Architects need to become children again, feel what causes nostalgia, and create a unique project.
At the school, which is located in Moscow’s Tushino, the physical and technical orientation is reflected in every element of the interior.
For example, mathematical graphs of functions are used in the design of the walls of the dining room, and folded acoustic panels resembling paper airplanes, which everyone associates with childhood, are used in the design of the walls of the assembly hall.
Of particular interest are the high school classrooms and corridors, which use design elements that are simultaneously elements of cryptography, a science inextricably linked with mathematics.
Any knowledge is better absorbed if it is gained through personal experience. All children love games, so at school we came up with interactive design elements. These are game scenarios, thanks to which students will be interested in exploring the interior of the school and finding artifacts in it: encoded messages that can be deciphered.
There are colored elements on the walls and ceilings of each high school classroom that may seem like just an element of interior design. In fact, in addition to the decorative component, the name of the cabinet is encoded in these patterns using Morse code. The color of the patterns is different for each room, it is used both in the interior decoration of the room and in the corridor, simplifying navigation.
In
the corridors, in the arrangement of lamps, any message can also be encrypted using Morse code.
⠀
Despite various regulatory and budgetary constraints, we managed to create a high-quality and modern design of the educational space.
This project is a vivid example of how science and design can work in harmony, creating an inspiring and functional environment for future geniuses!