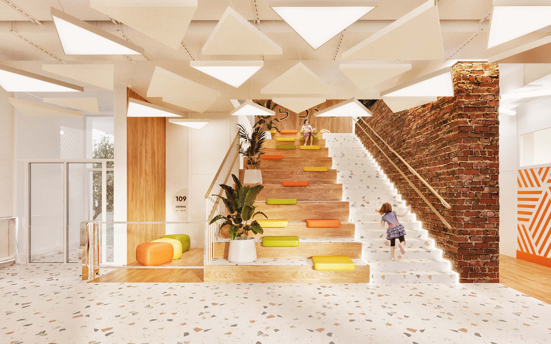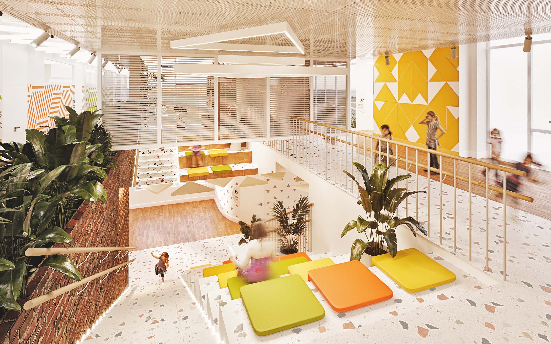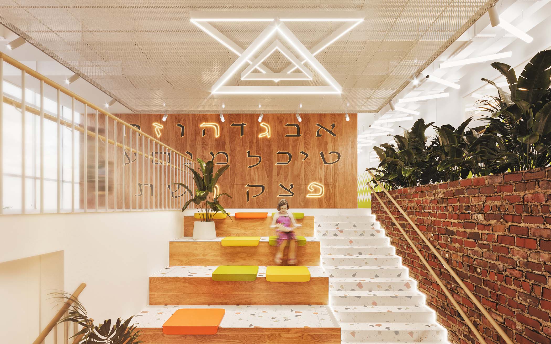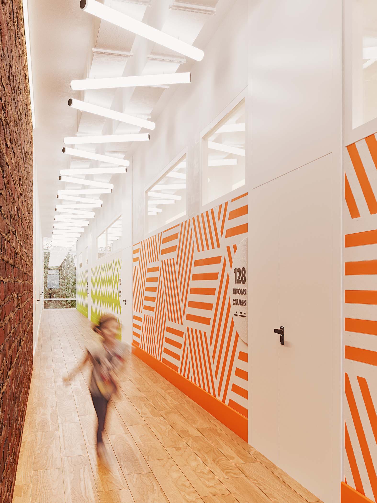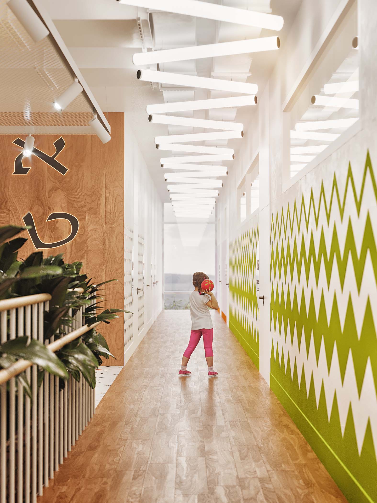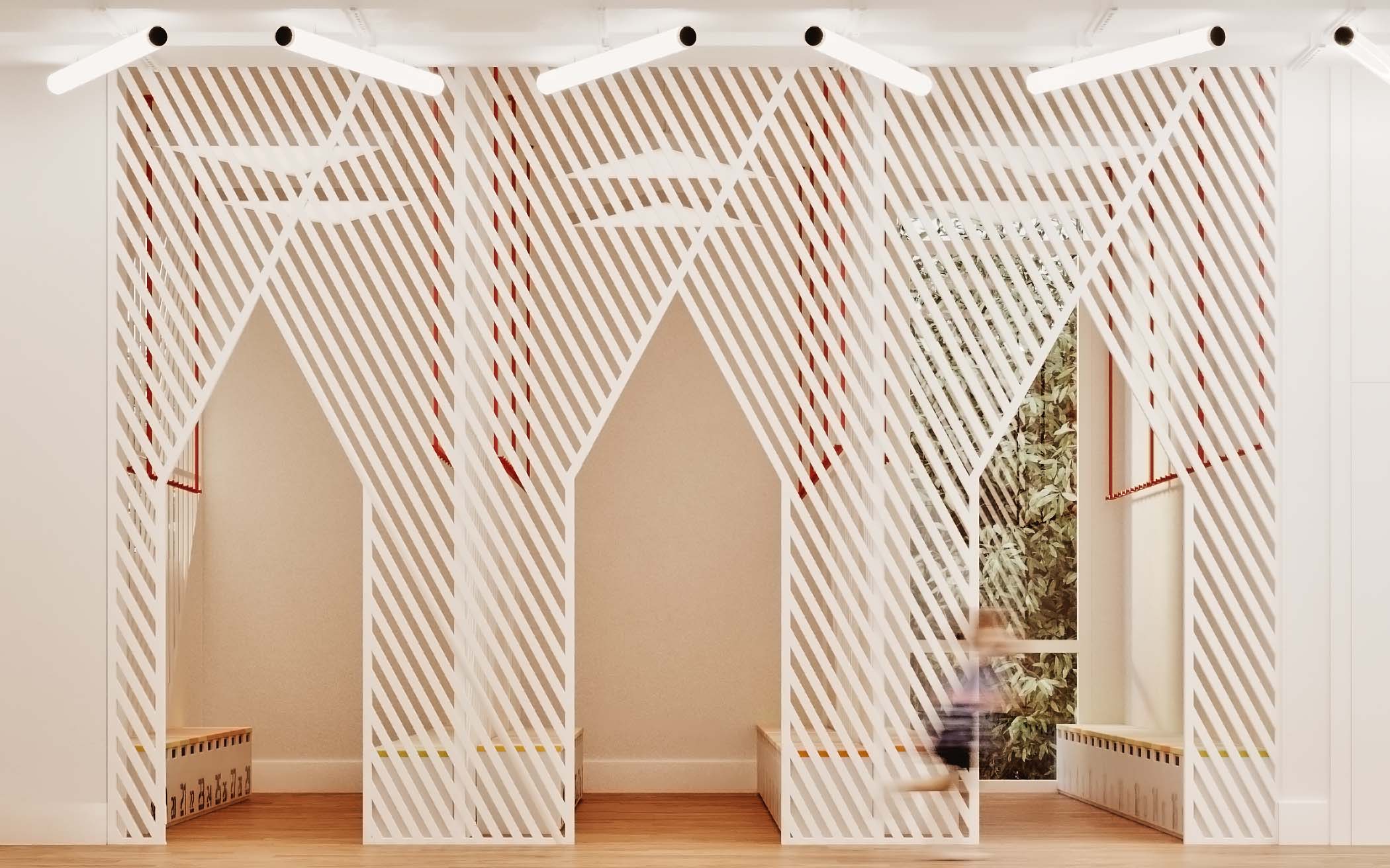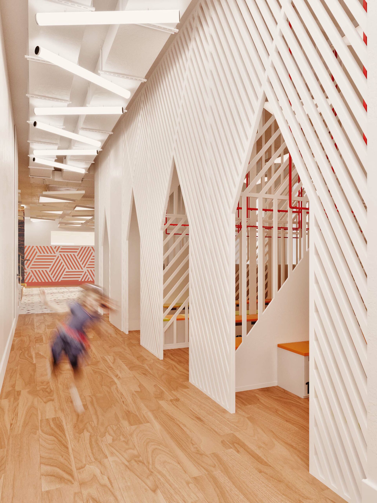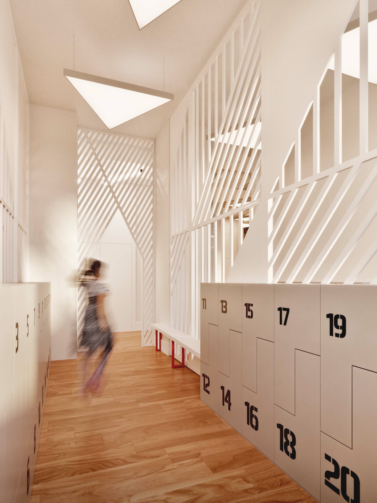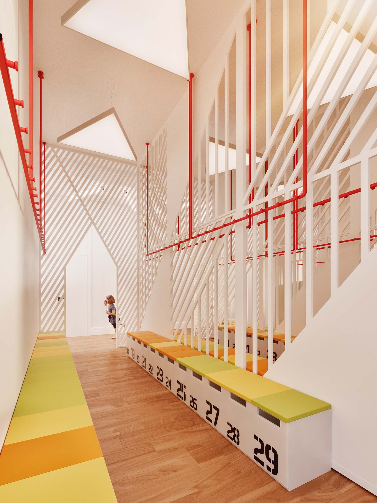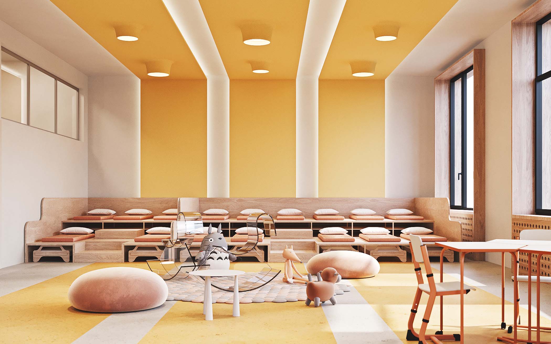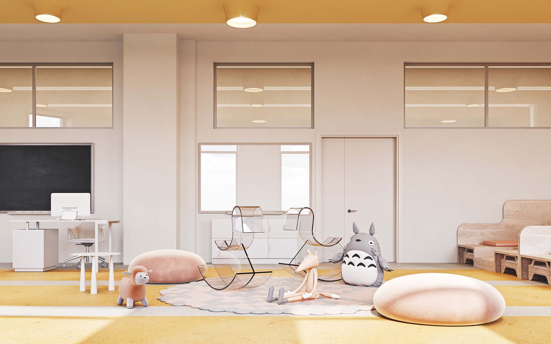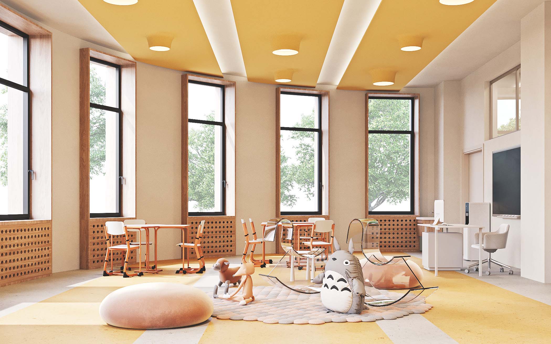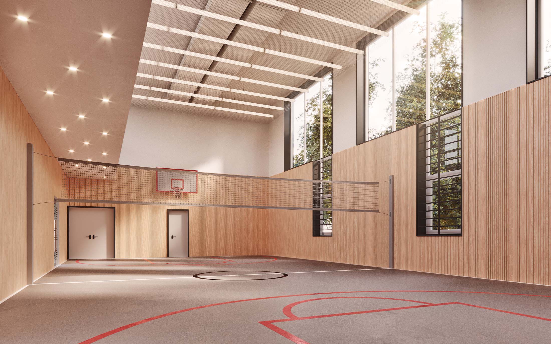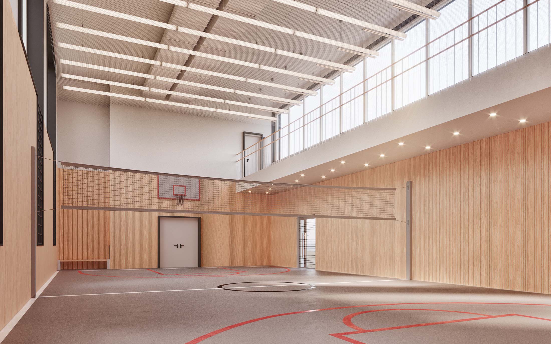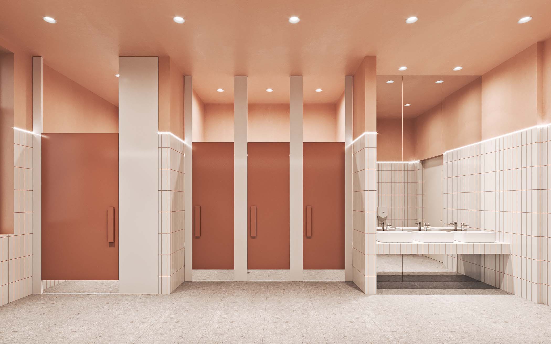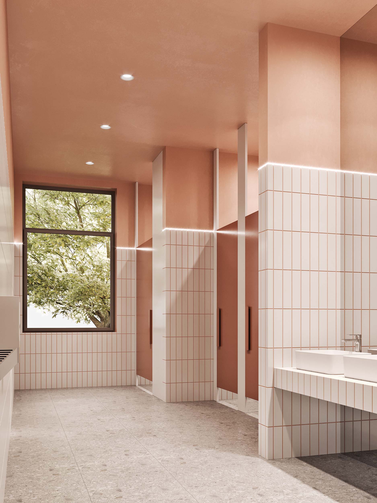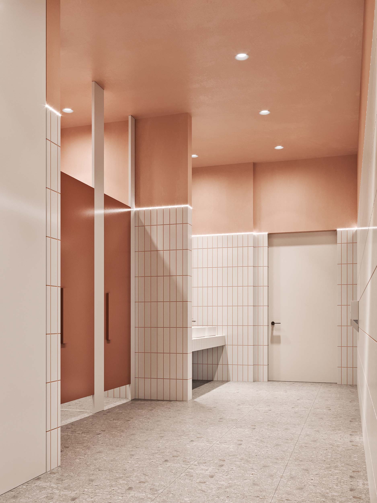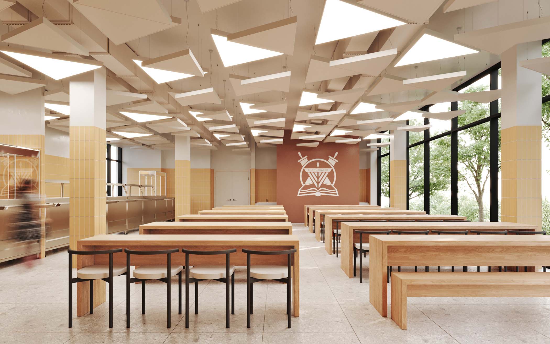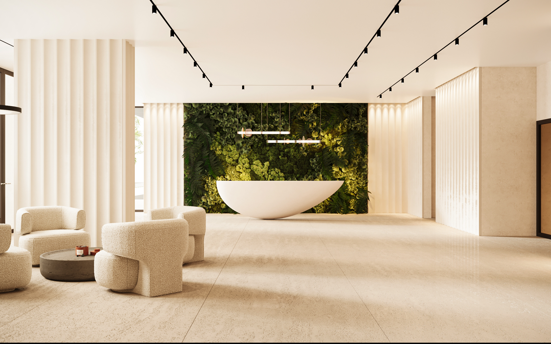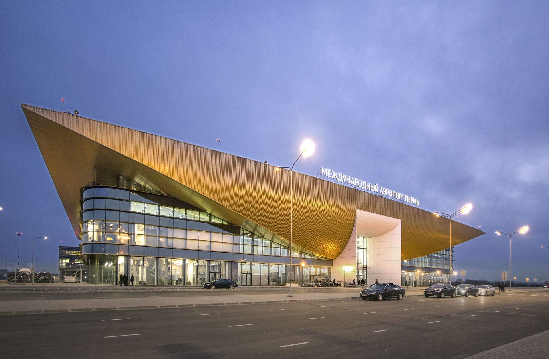In the central space – the atrium, there is a staircase combined with an amphitheater for open lessons and used as a comfortable recreation area. On the wall opposite the atrium is the alphabet used in Hebrew. The letters are backlit. The backlight turns on sequentially for different letters – this way you can convey greeting messages or names of holidays to students. The wall in the central atrium space, made of ancient brick, is an element of the reconstruction of the historical building located on this site. Each type of room has its own unique pattern, making navigation inside the school easier. The interior is designed in a minimalistic style with local color accents. Warm colors and warm wood textures in the interior create a cozy atmosphere.




