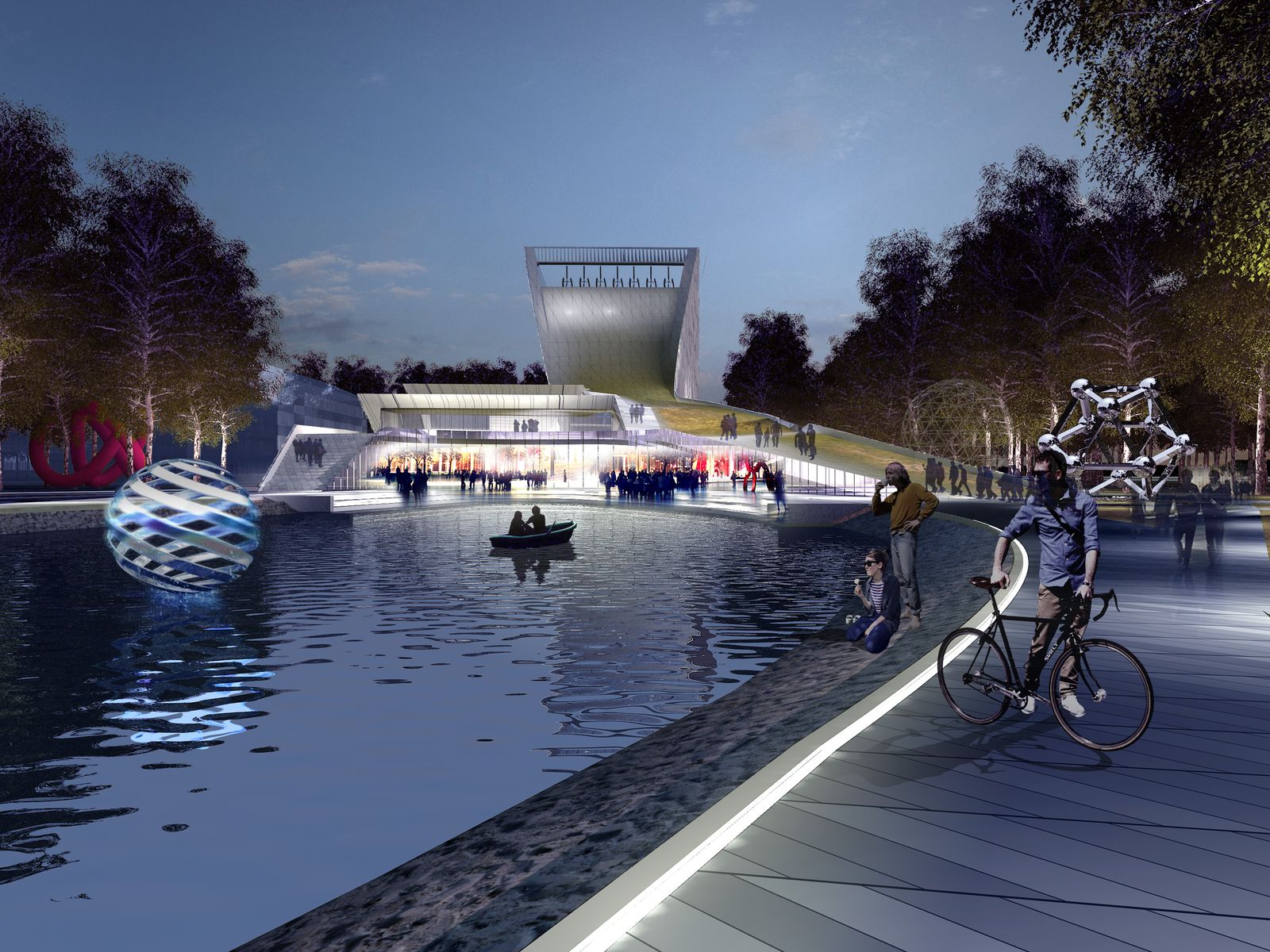
Location
Tomsk, Eushtinskaya Str. 49a
Year
2014
Architecture
Culture, Education
Status
Detail design
Team
A.R. Asadov, A.A. Asadov, T. Lebedev, K. Shepet, I. Shevchenko, Yu. Shaletri, with the participation of P. Belkova, E. Dydorenko
Partners
Engineering Concepts: Engex company, head A. Nikiforov
Parametrs
Total Area: 10 000 sq.m
The unique and iconic for the city function of the museum on the one hand, and the reserved natural landscape of the site on the other – made us look for the most incredible solutions.
Version 1 – “CLOUD”
The original decision assumed 100% preservation of the park massif and the location of the museum above the surface of the lake. The image of a light cloud, detached from the ground, reflected the soaring nature of modern scientific thought, and also demonstrated its respect for the environment. With the land, the Cloud was connected by evacuation ladders with loading and passenger elevators, as well as an escalator of the main entrance, which lifts visitors up from a small hill-vestibule. Lightness and airiness The cloud gave the shell of a metal mesh, enveloping the surface of the building and riddled with “viewing windows”.
Version 2 – “HILL”
In parallel, we were working on an alternative option, which was as much as possible dissolved in the natural landscape. The bulk of the museum was turned into a gentle hill, buried in the ground and overgrown with newly planted trees. Thus, we returned the space taken away from the park. Above the surface of the hill stood a light transparent plate of the laboratory block, the glazed facade of which reflected the surrounding park in the afternoon, and in the evening became a media screen that broadcast mathematical algorithms in the form of art installations.
Version 3 – “THROUGH THROUGH THE STARS”
As a result, we have formed two opposing approaches – the museum over the park and the museum-park. Despite the feasibility of both options from a technical and economic point of view, we understood that the truth lies somewhere in the middle … On the one hand, the building was to become an organic continuation of the landscape, and on the other – a new symbol for the city, a kind of beacon of science. For maximum preservation of the park, we pinned the building to the existing building of the university, stretching it between the lake and the access road. By absorbing all the “landscape juices”, the museum gradually gains height and soars upwards with a beacon tower, as if embodying the legendary phrase “through thorns to the stars”.
Competition: 2nd place
Publications: “A Museum That Reaches for the Stars” (internet portal archi.ru)
The unique and iconic for the city function of the museum on the one hand, and the reserved natural landscape of the site on the other – made us look for the most incredible solutions.
Version 1 – “CLOUD”
The original decision assumed 100% preservation of the park massif and the location of the museum above the surface of the lake. The image of a light cloud, detached from the ground, reflected the soaring nature of modern scientific thought, and also demonstrated its respect for the environment. With the land, the Cloud was connected by evacuation ladders with loading and passenger elevators, as well as an escalator of the main entrance, which lifts visitors up from a small hill-vestibule. Lightness and airiness The cloud gave the shell of a metal mesh, enveloping the surface of the building and riddled with “viewing windows”.
Version 2 – “HILL”
In parallel, we were working on an alternative option, which was as much as possible dissolved in the natural landscape. The bulk of the museum was turned into a gentle hill, buried in the ground and overgrown with newly planted trees. Thus, we returned the space taken away from the park. Above the surface of the hill stood a light transparent plate of the laboratory block, the glazed facade of which reflected the surrounding park in the afternoon, and in the evening became a media screen that broadcast mathematical algorithms in the form of art installations.
Version 3 – “THROUGH THROUGH THE STARS”
As a result, we have formed two opposing approaches – the museum over the park and the museum-park. Despite the feasibility of both options from a technical and economic point of view, we understood that the truth lies somewhere in the middle … On the one hand, the building was to become an organic continuation of the landscape, and on the other – a new symbol for the city, a kind of beacon of science. For maximum preservation of the park, we pinned the building to the existing building of the university, stretching it between the lake and the access road. By absorbing all the “landscape juices”, the museum gradually gains height and soars upwards with a beacon tower, as if embodying the legendary phrase “through thorns to the stars”.
Competition: 2nd place
Publications: “A Museum That Reaches for the Stars” (internet portal archi.ru)