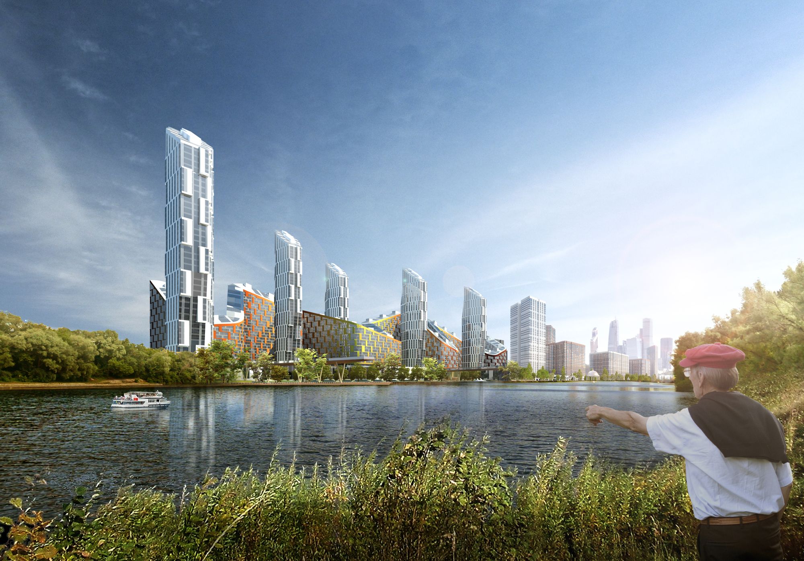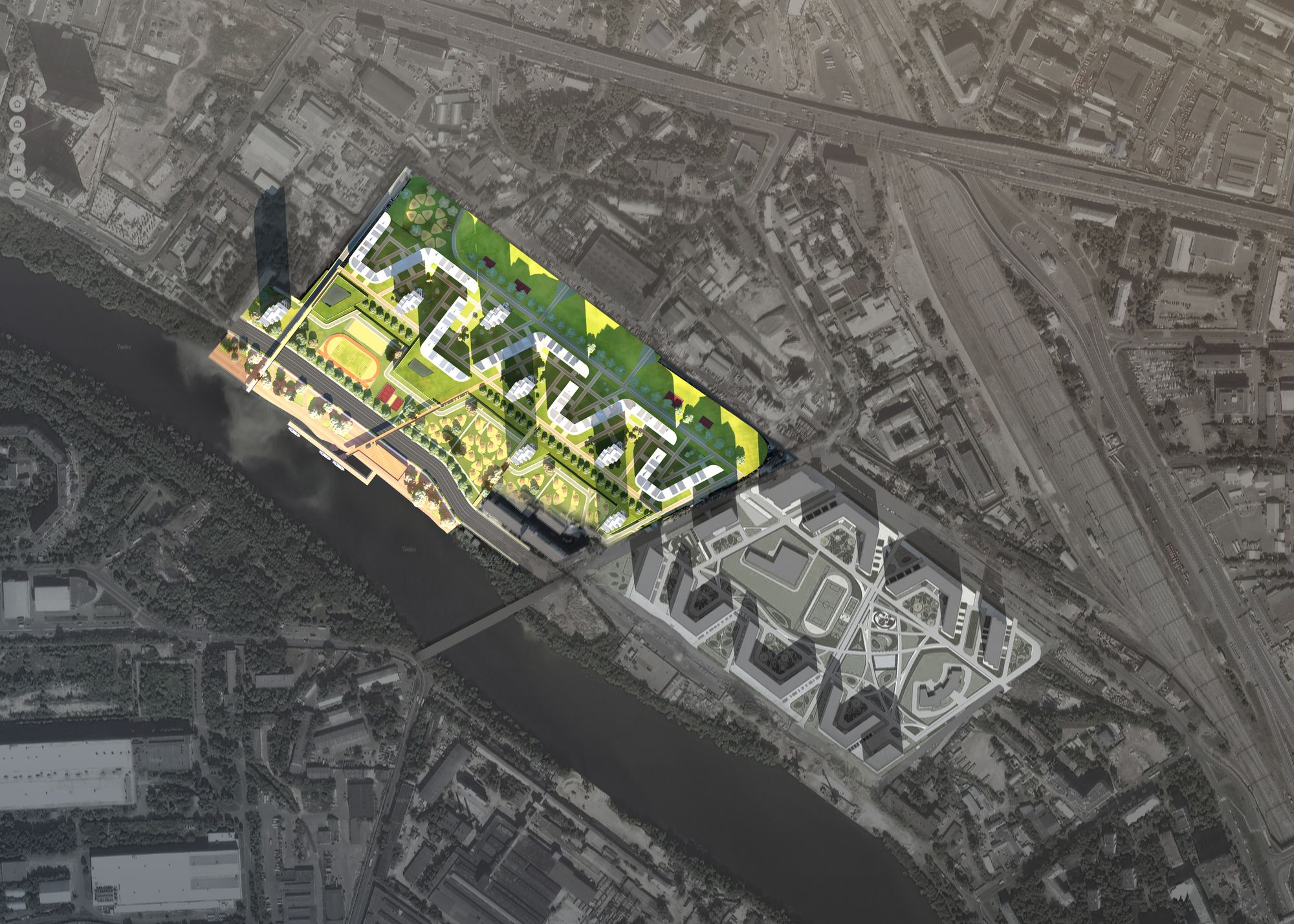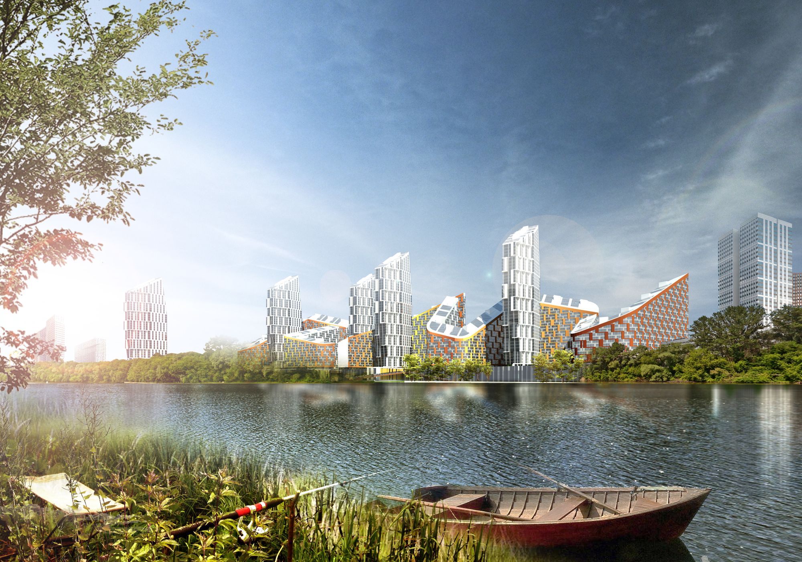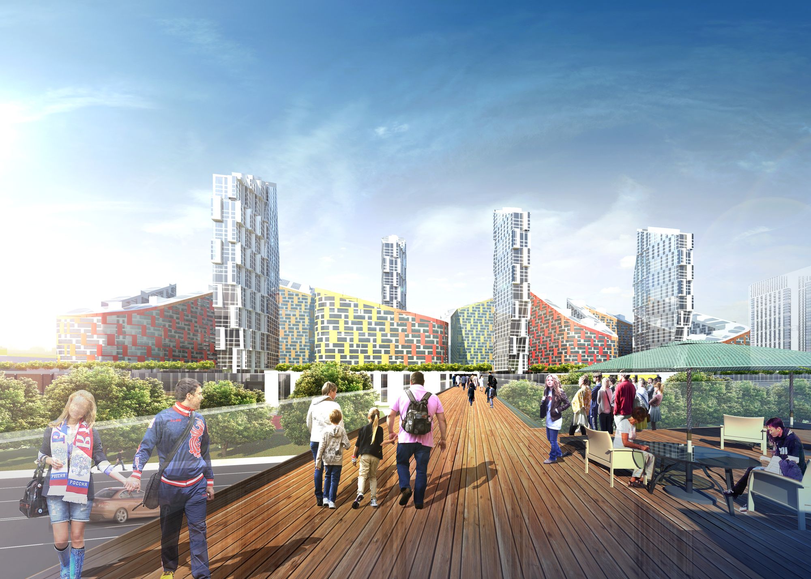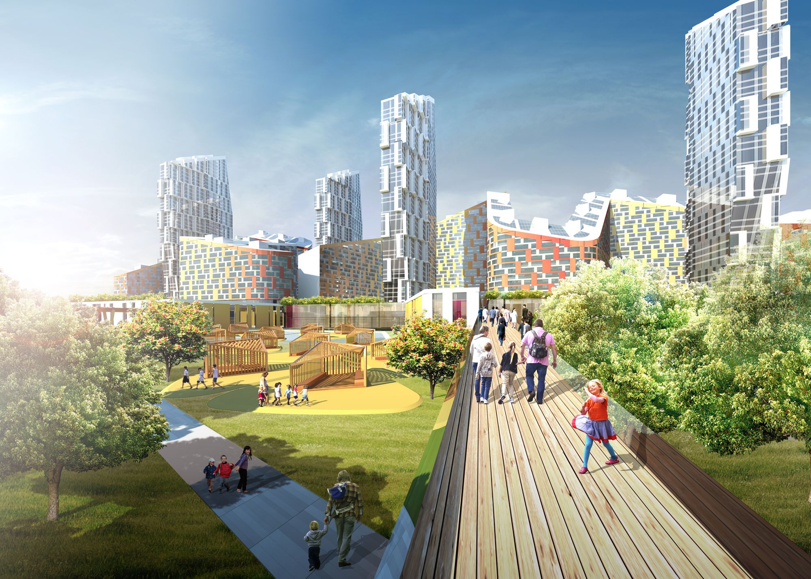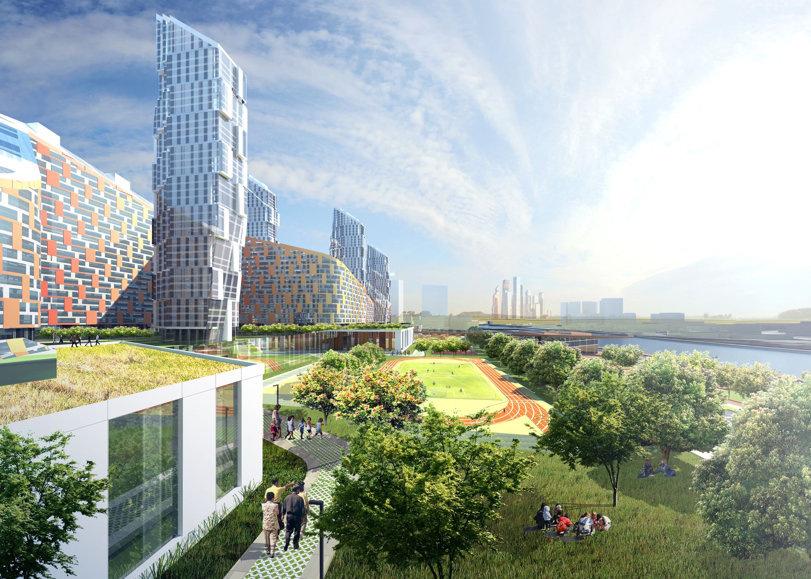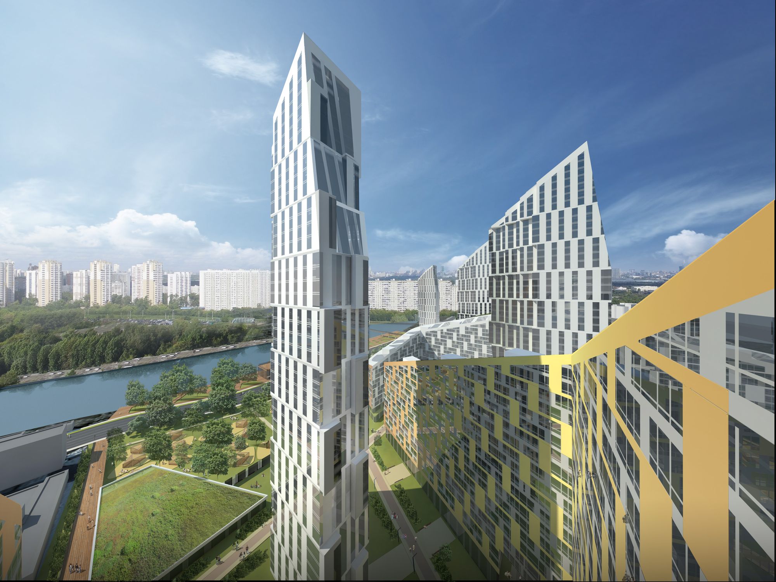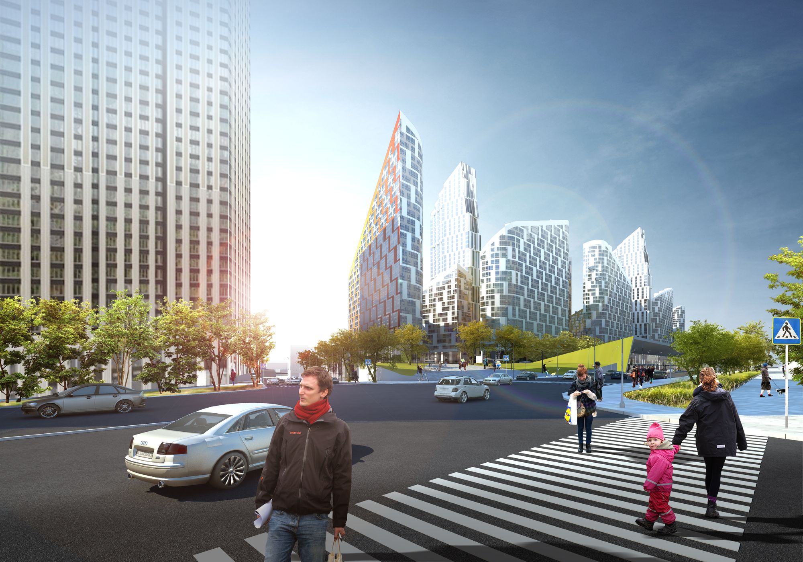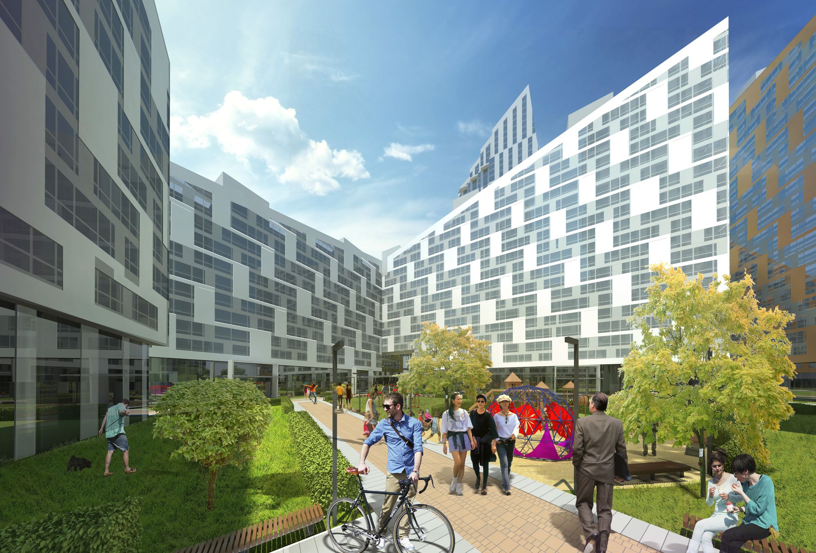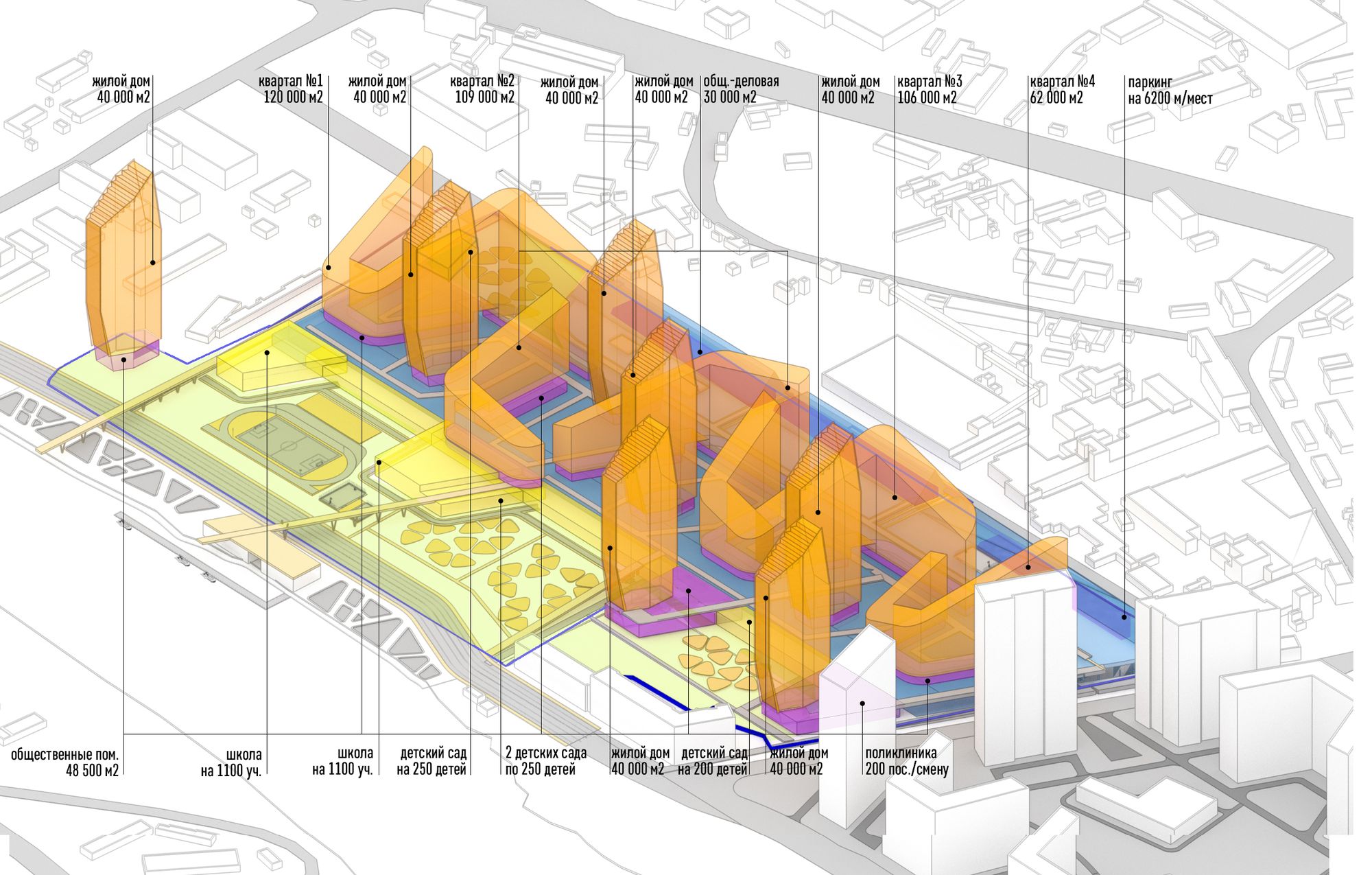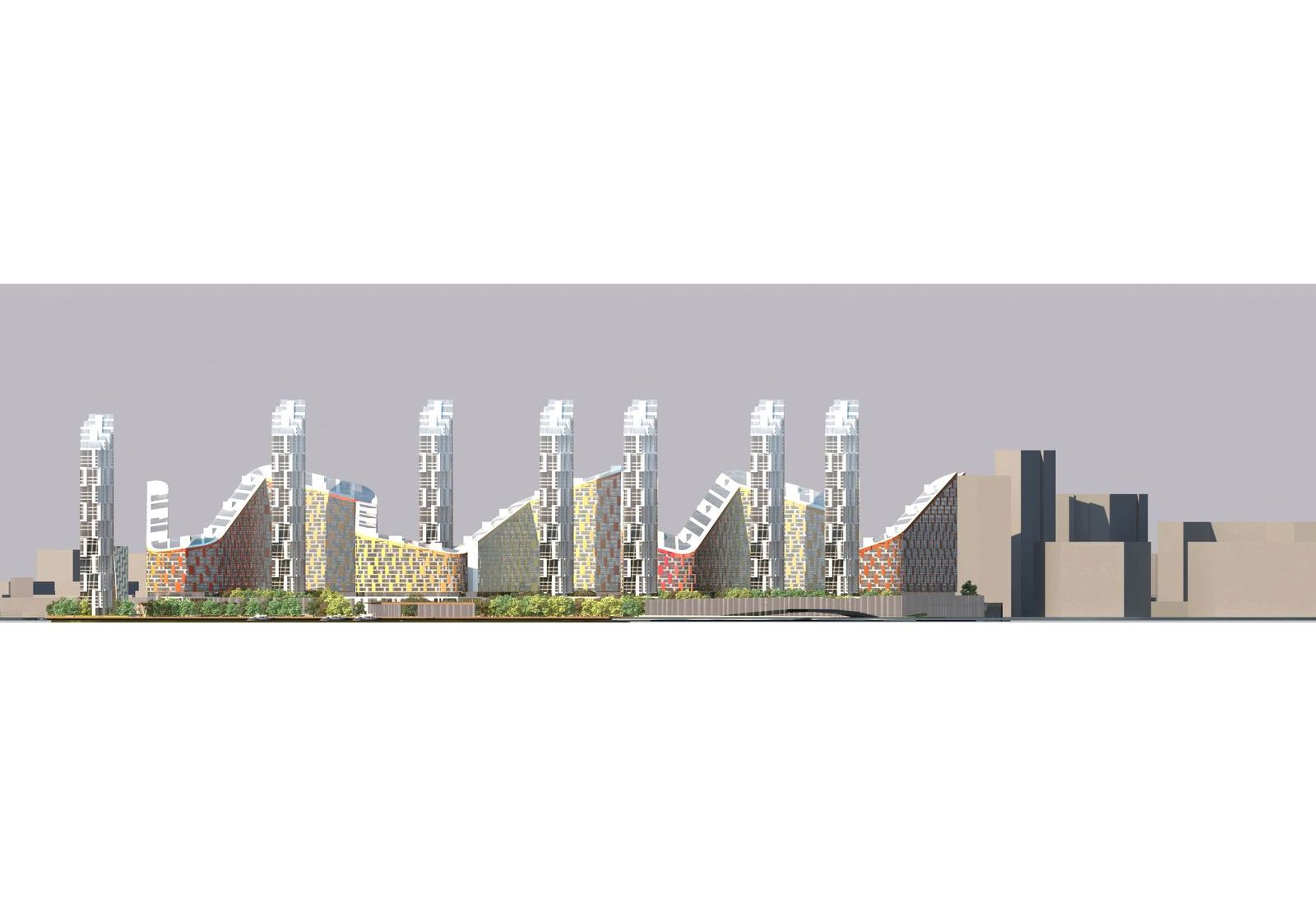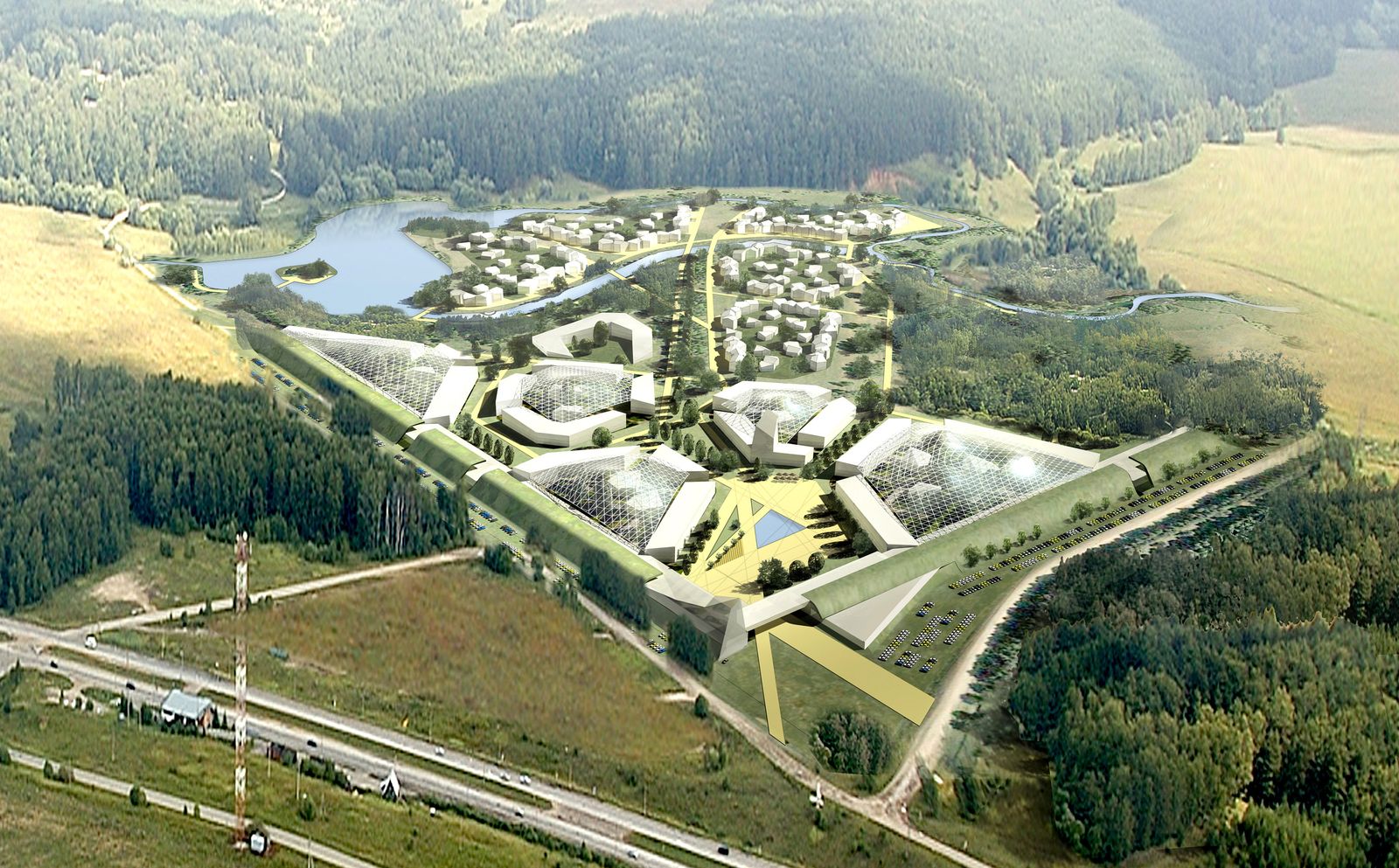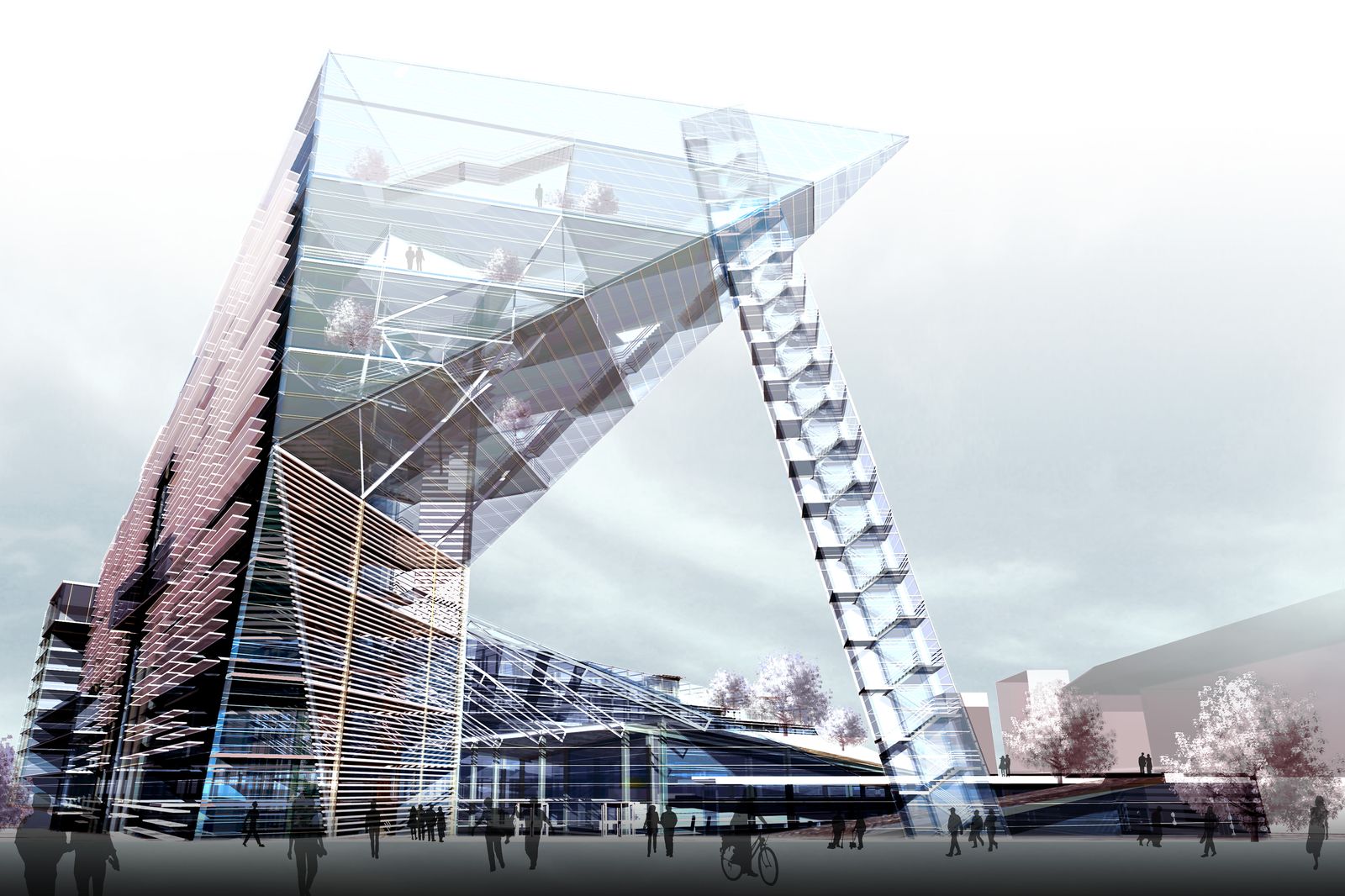Superdense indicators for the building and the desire of the customer to create a custom, comfortable space became for us a kind of creative challenge.
The result is a largely experimental solution, combining a quarter, and point construction, located on broad stylobate.
The gentle slope of the land towards the river (about 10 m) elevation difference was able to organize ample Parking and, thus, to breed human and transport flows.
Schools and kindergartens are also part of the stylobate from the river and as free from development as required according to the norms of the land.
Quarterly layout of the residential units forms a comfortable yard spaces, among which are the high-rise building. Insolation requirements and the desire to reveal the courtyards on the river formed a picturesque silhouette of the building, with a General slope to the waterfront.
The promenade area connected by two pedestrian bridges, starting with the level of the stylobate and ending with an outdoor terrace and seaside cafes.
Thus, the complex of the proposed solutions in order to maximize the urban potential of the site and create it a unique living environment.




