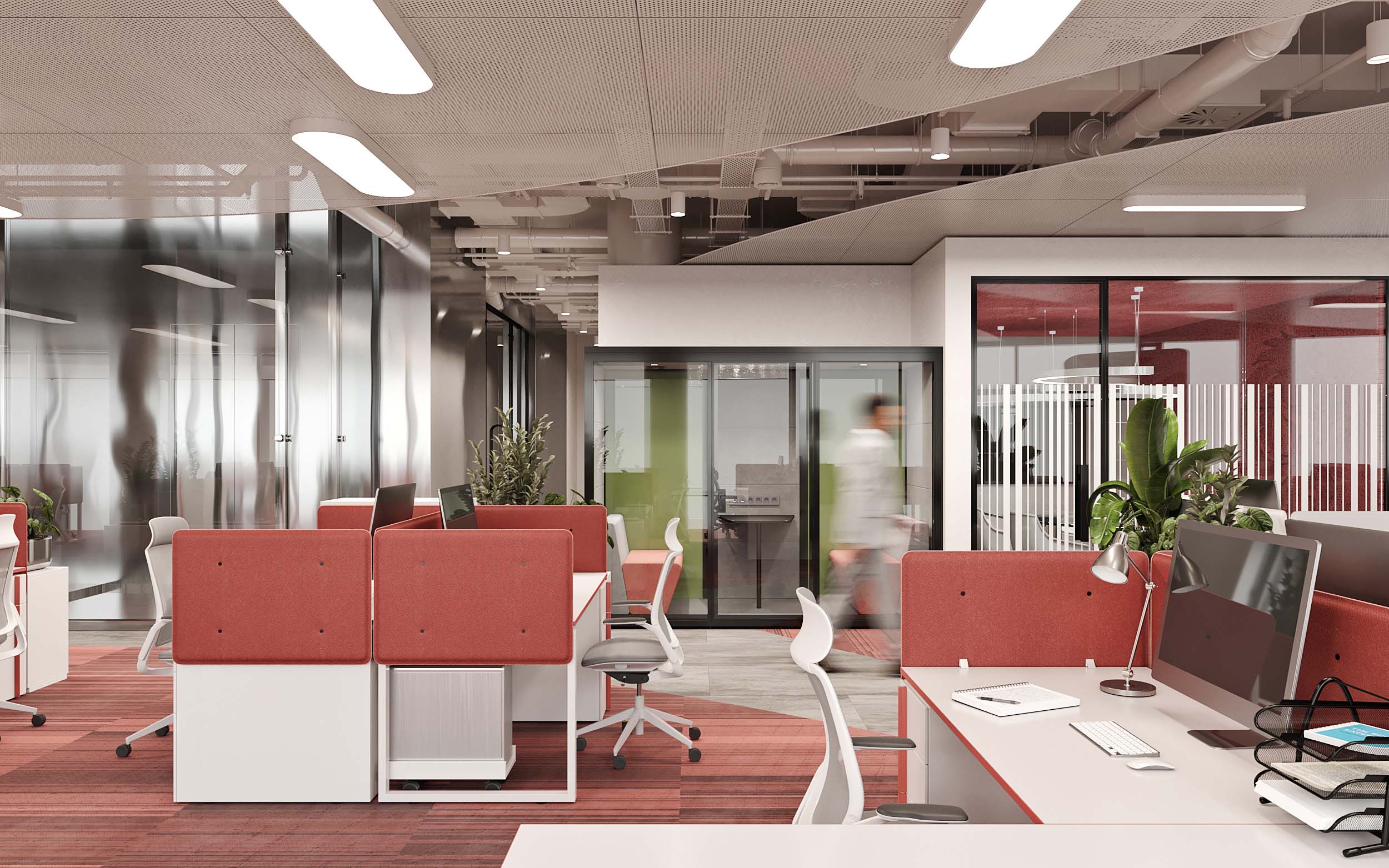
Location
Obninsk
Year
2023
Architecture
Interiors
Status
Concept design
Team
S. Sobolev, D. Shmakov, V. Kizenkova, V. Pavlovets, V. Ivanova, Е. Khodyreva
Parametrs
10 000 sq.m.
In this project, we not only effectively use the office space, but also reveal the identity of the company.
The ellipse symbol of the company’s logo served as the basis of the interior planning solution and its space-forming element.
In accordance with the brandbook, we have highlighted the work areas with color accents in the form of red ellipses on the floor.
Acoustic comfort and personal space are important requirements for a large office. Therefore, we equipped the tables with fabric partitions and isolated the workplaces from the aisles with greenery.
For additional sound absorption, wear-resistant linoleum with a flocked coating, metal perforated panels on the ceiling, also having elliptical outlines, are used.
The ergonomic arrangement of workplaces, the abundance of greenery in the interior, good natural lighting and bright shades have a positive effect on the efficiency of employees.
The spacious open space is complemented by comfortable places for online meetings, soft seating areas and glass stands with the company’s products.
There are different types of places in the dining area: high tables with bar seating for a quick snack, long and round tables for a leisurely lunch.
In this project, we not only effectively use the office space, but also reveal the identity of the company.
The ellipse symbol of the company’s logo served as the basis of the interior planning solution and its space-forming element.
In accordance with the brandbook, we have highlighted the work areas with color accents in the form of red ellipses on the floor.
Acoustic comfort and personal space are important requirements for a large office. Therefore, we equipped the tables with fabric partitions and isolated the workplaces from the aisles with greenery.
For additional sound absorption, wear-resistant linoleum with a flocked coating, metal perforated panels on the ceiling, also having elliptical outlines, are used.
The ergonomic arrangement of workplaces, the abundance of greenery in the interior, good natural lighting and bright shades have a positive effect on the efficiency of employees.
The spacious open space is complemented by comfortable places for online meetings, soft seating areas and glass stands with the company’s products.
There are different types of places in the dining area: high tables with bar seating for a quick snack, long and round tables for a leisurely lunch.