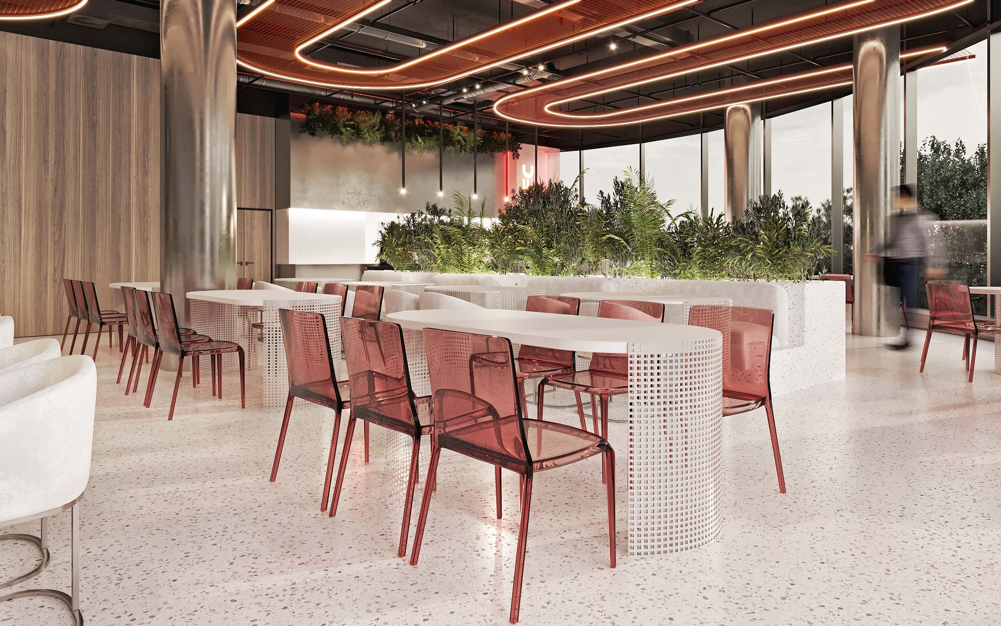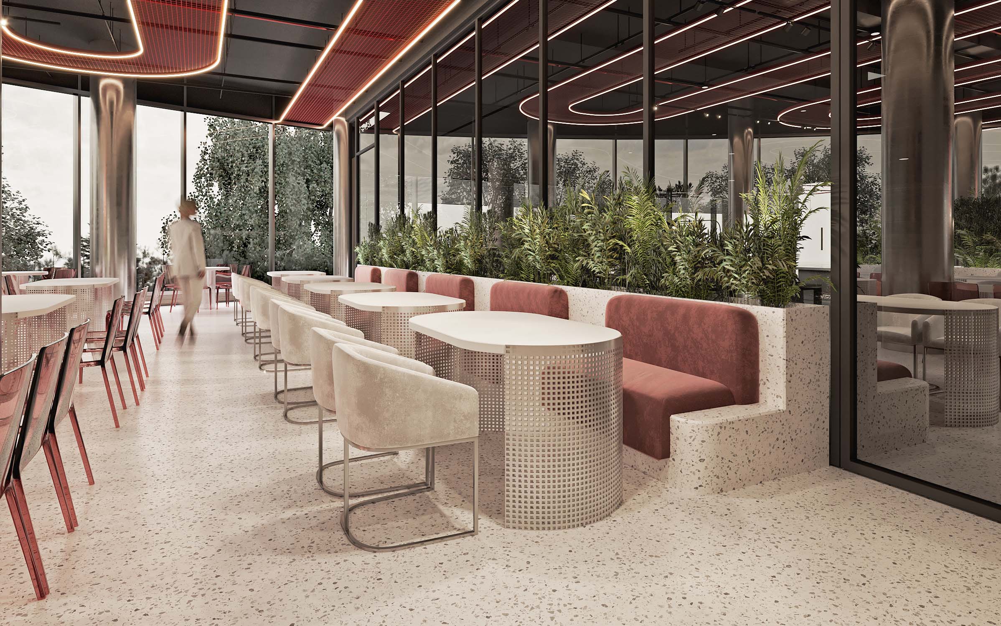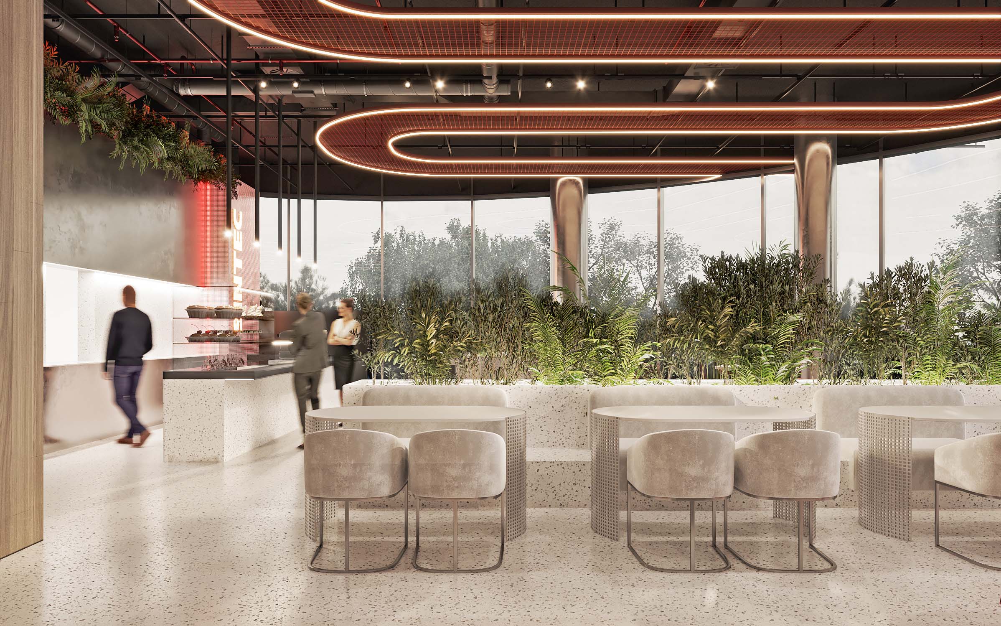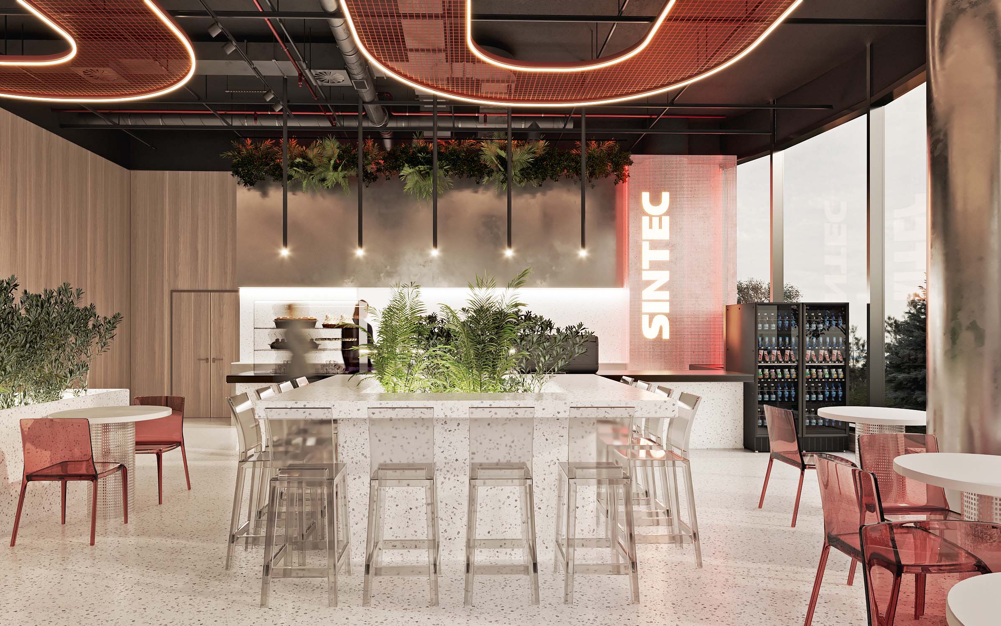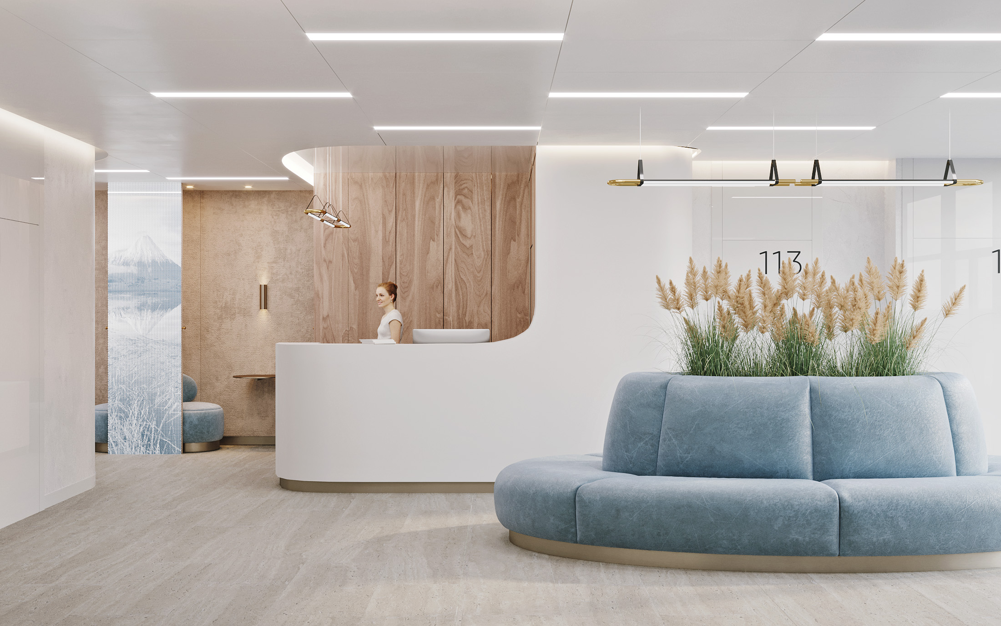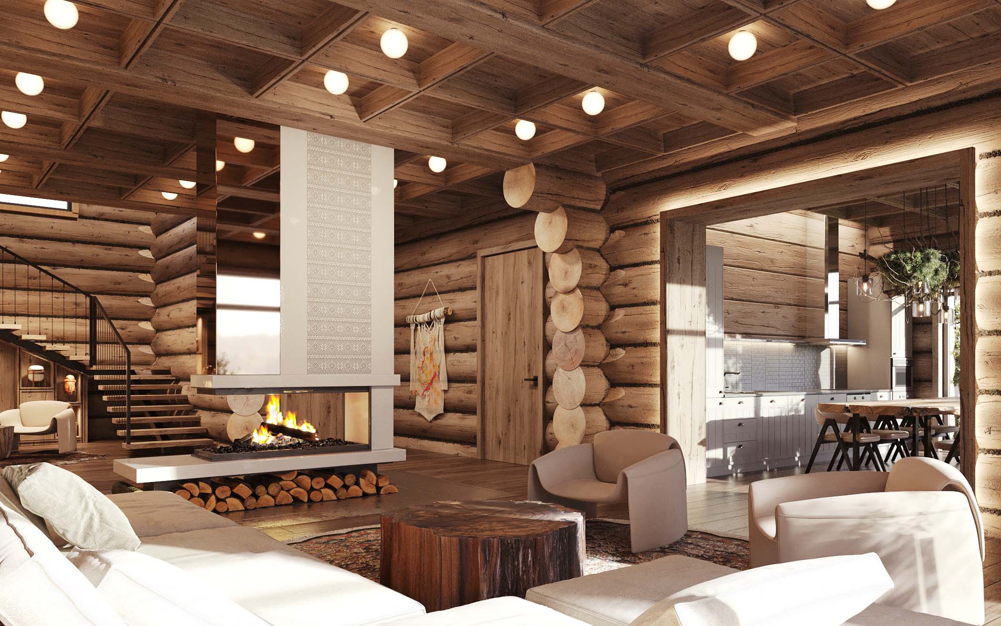The restaurant is located on the 1st floor of an office building, designed in a recognizable corporate style, which develops the ideas inherent in the workspaces. The planning solution provides for different types of seats. In the center there are high tables with bar seating for those who are in a hurry and do not have time for a leisurely lunch; round tables near the window have the best view of the street and the interior of the dining room. Long tables with soft sofas and armchairs are designed for large companies and the most comfortable time spent. Zoning of the dining room space was carried out using landscaping. The sinuous lines of the metal ceiling made of perforated panels imitate the movement of liquid, oil – the company’s main product. The color of the ceiling is the main color of the brand.




