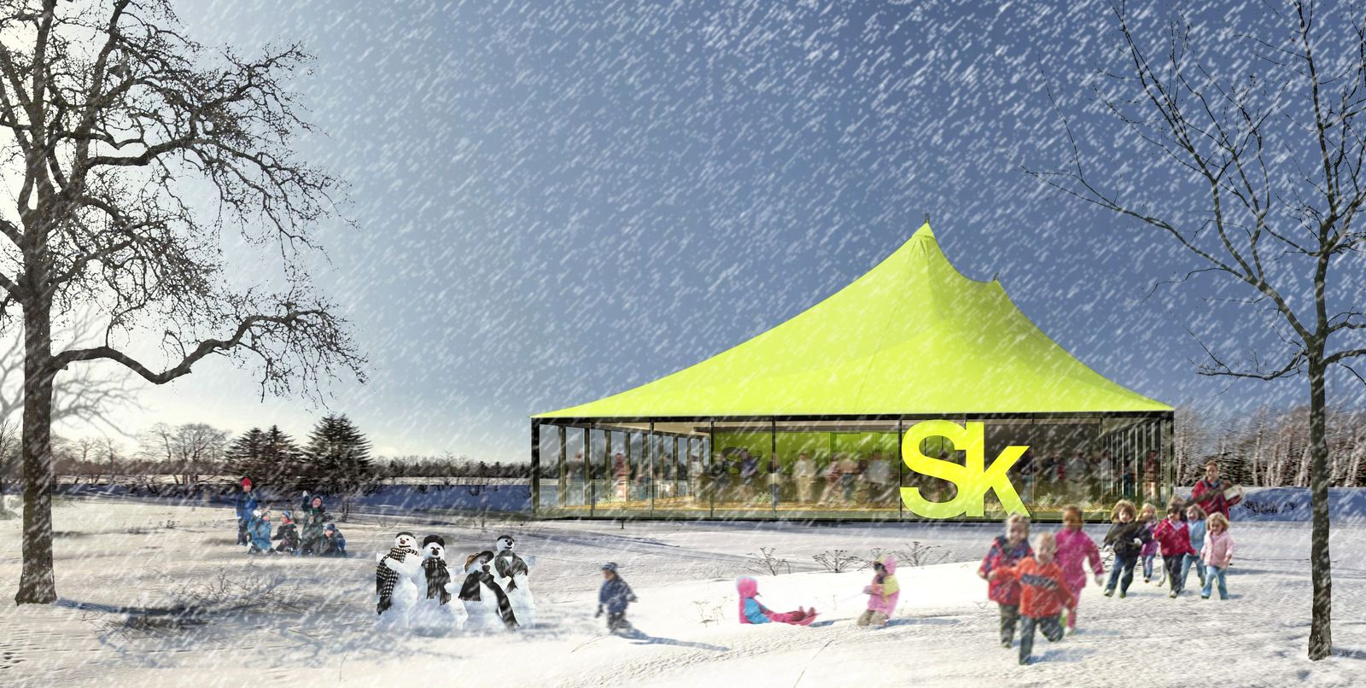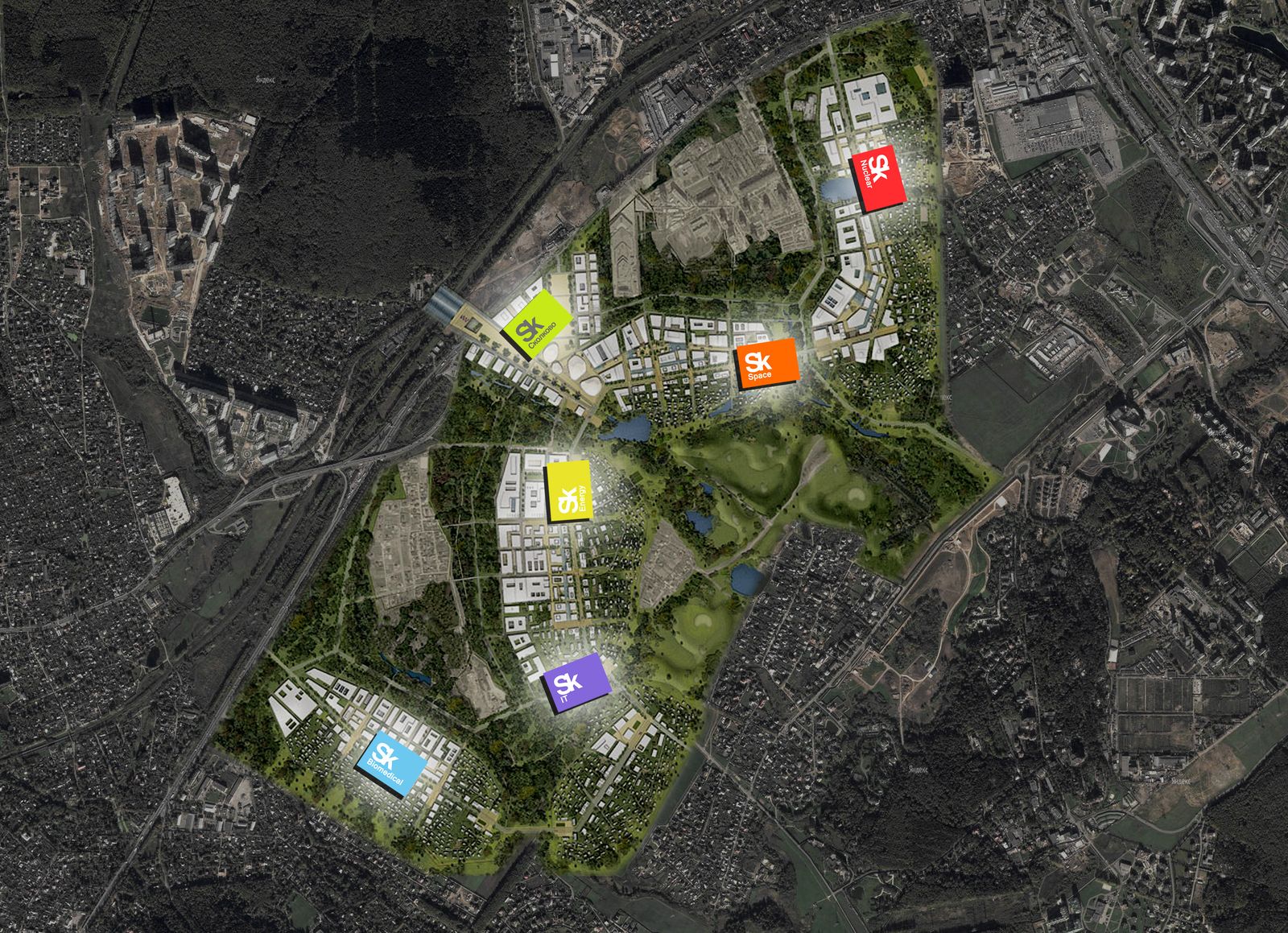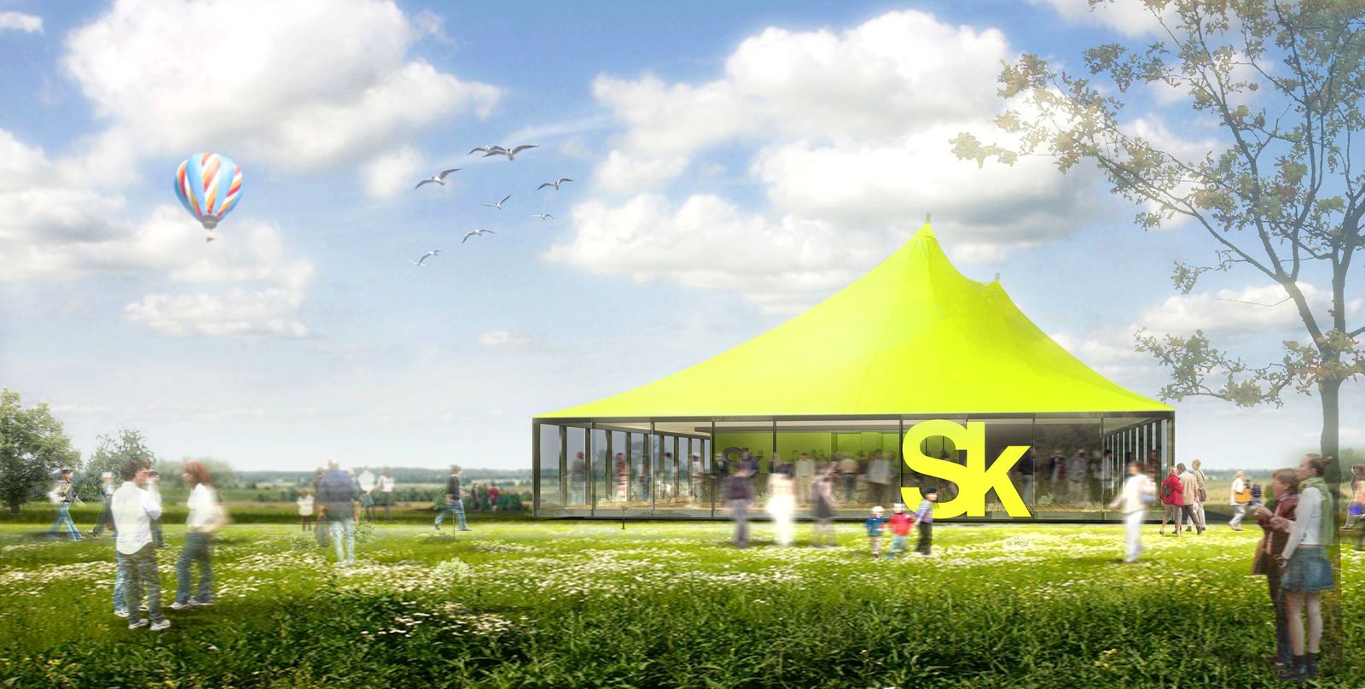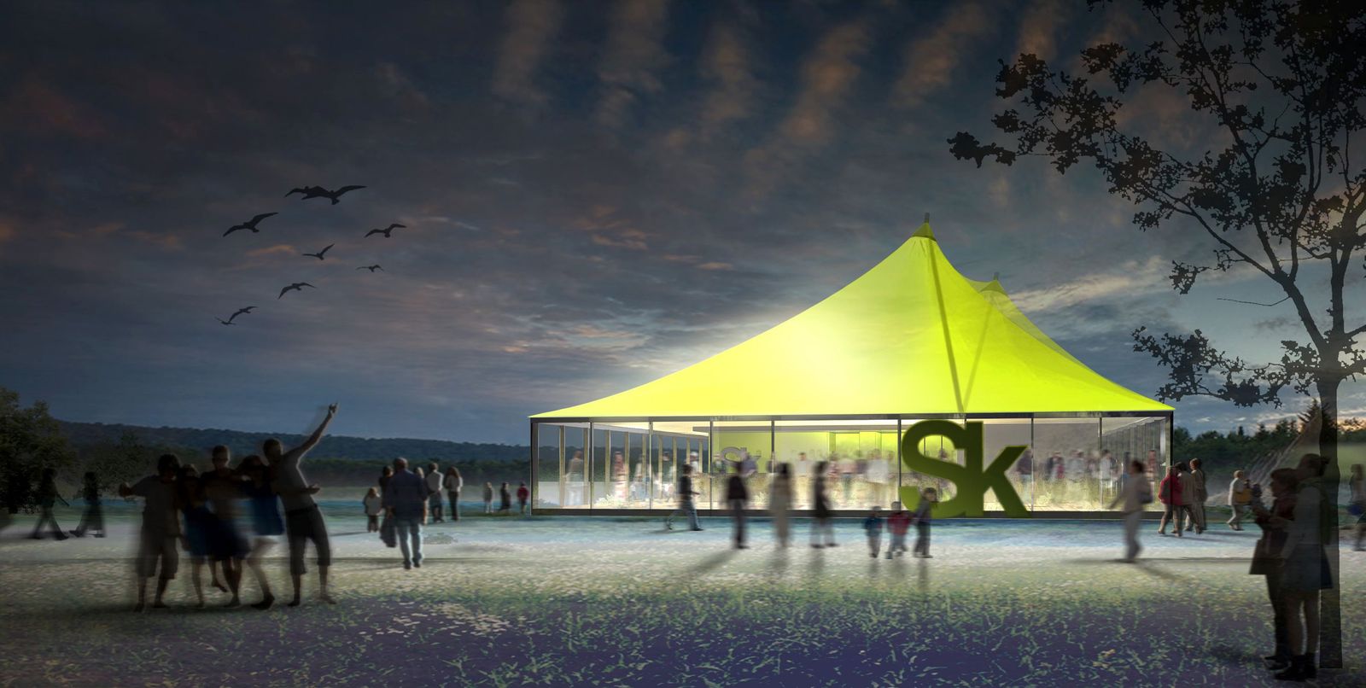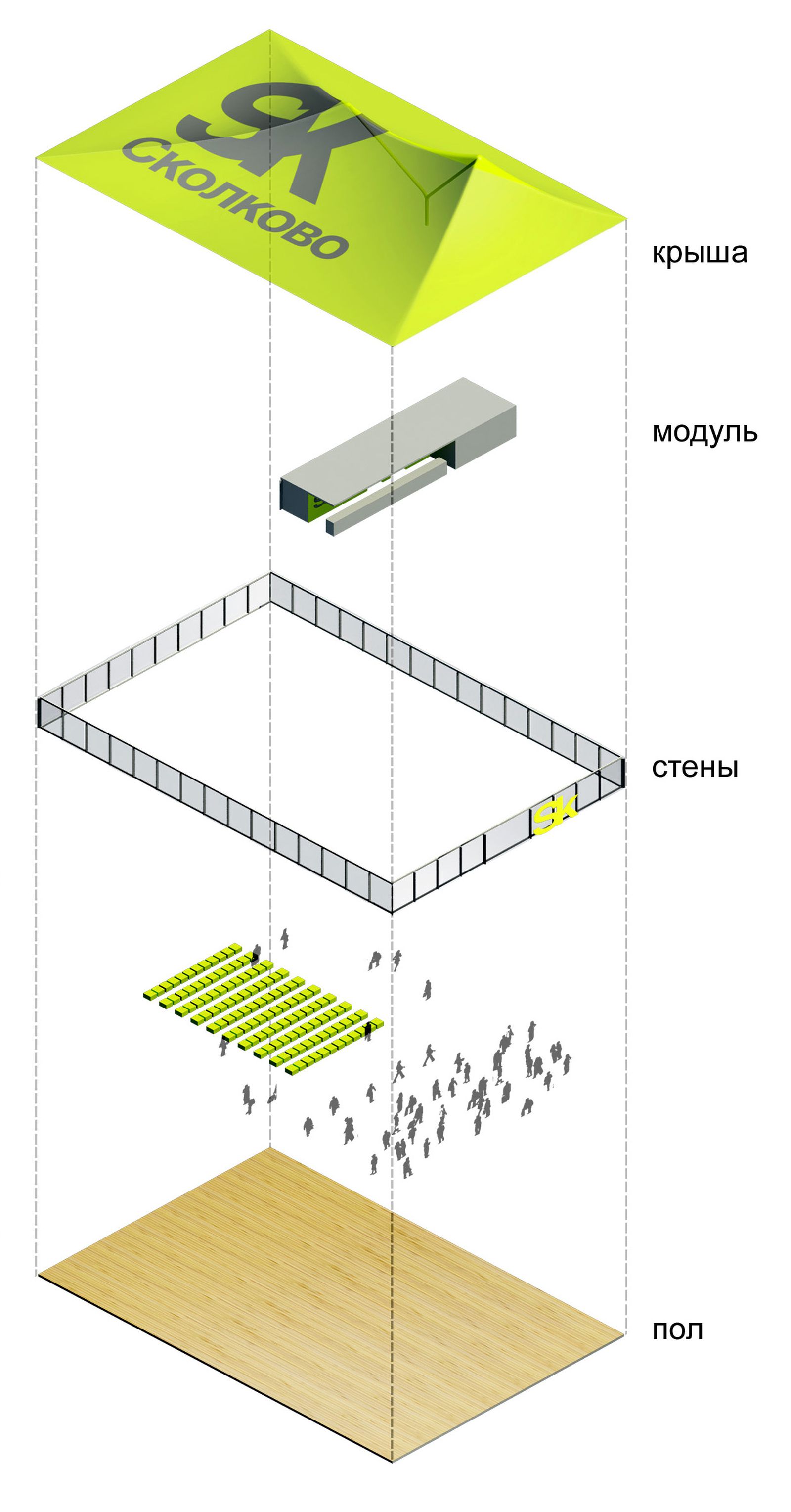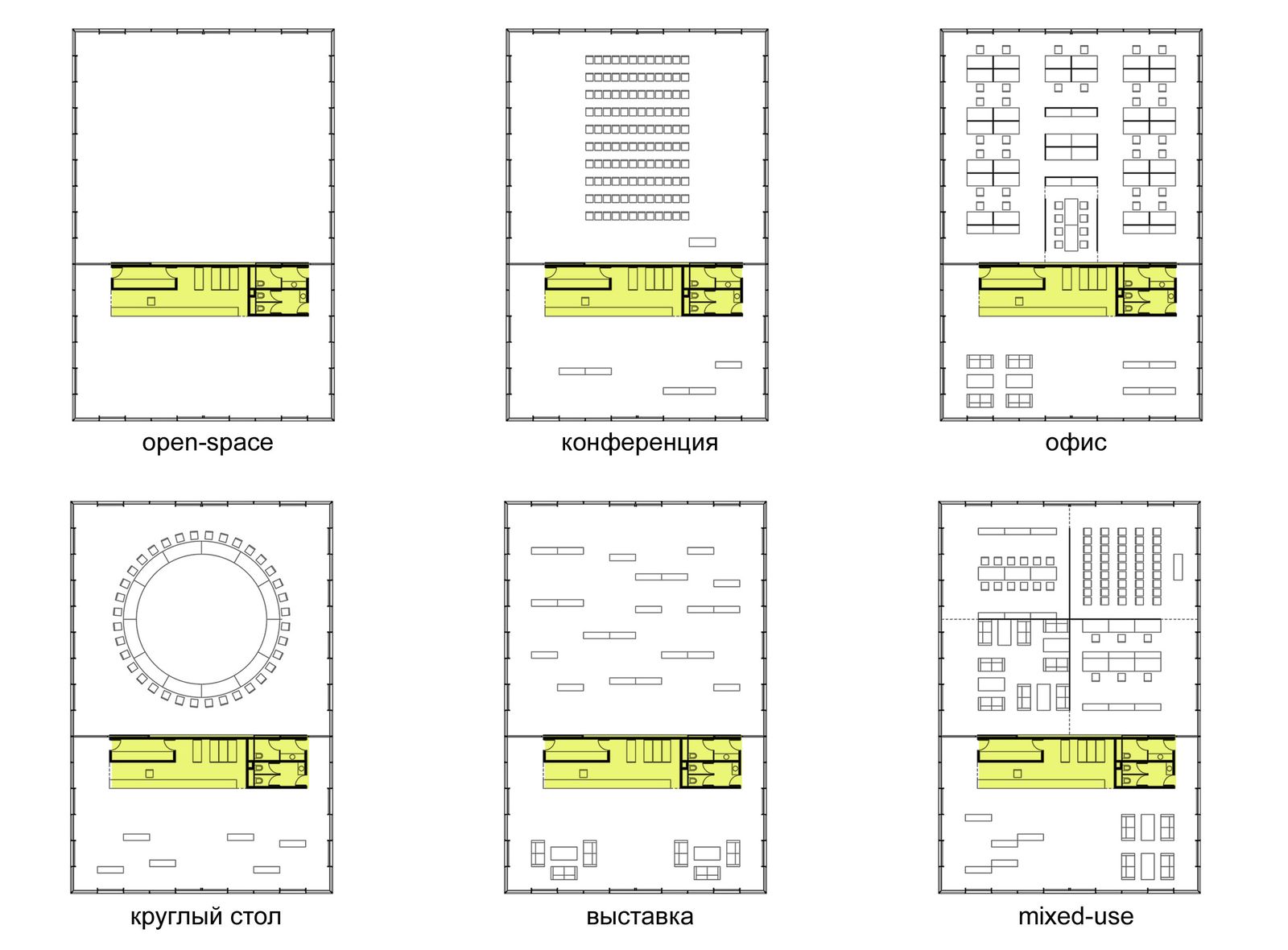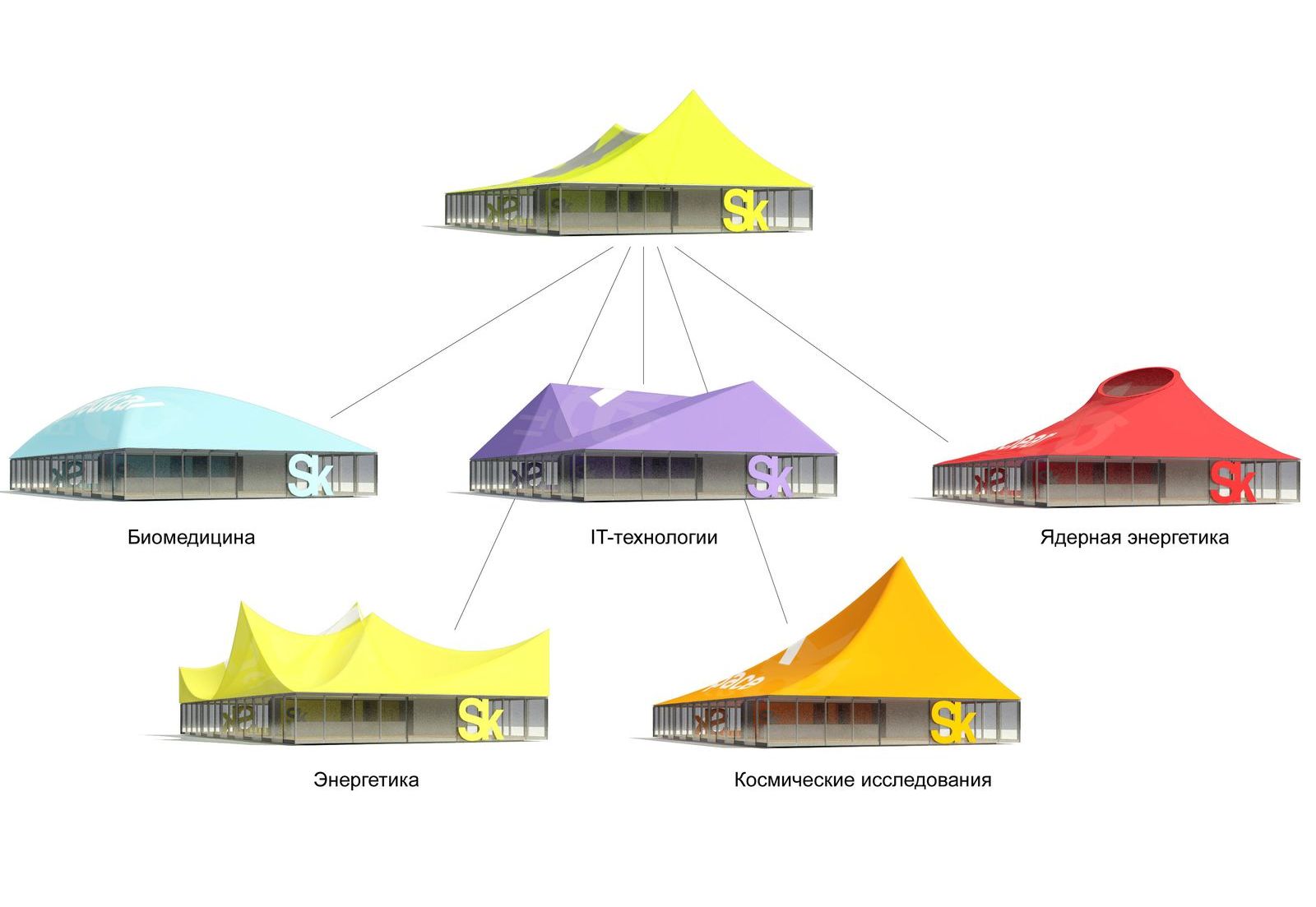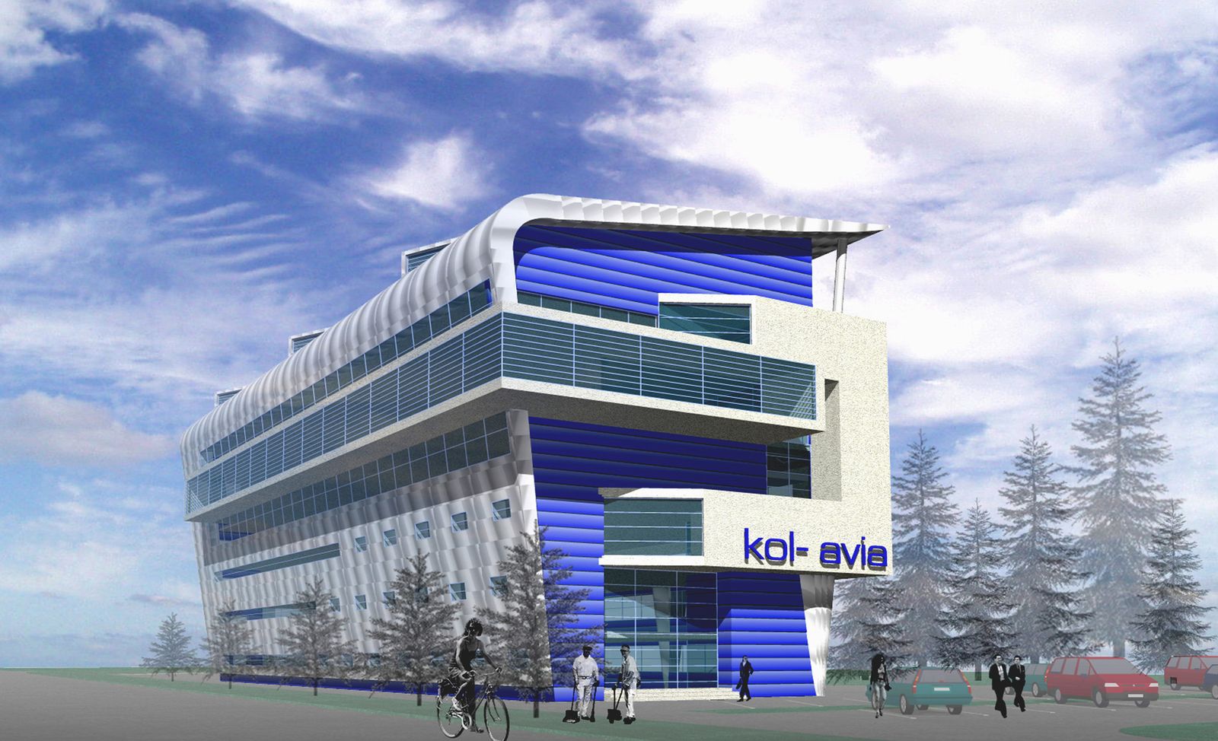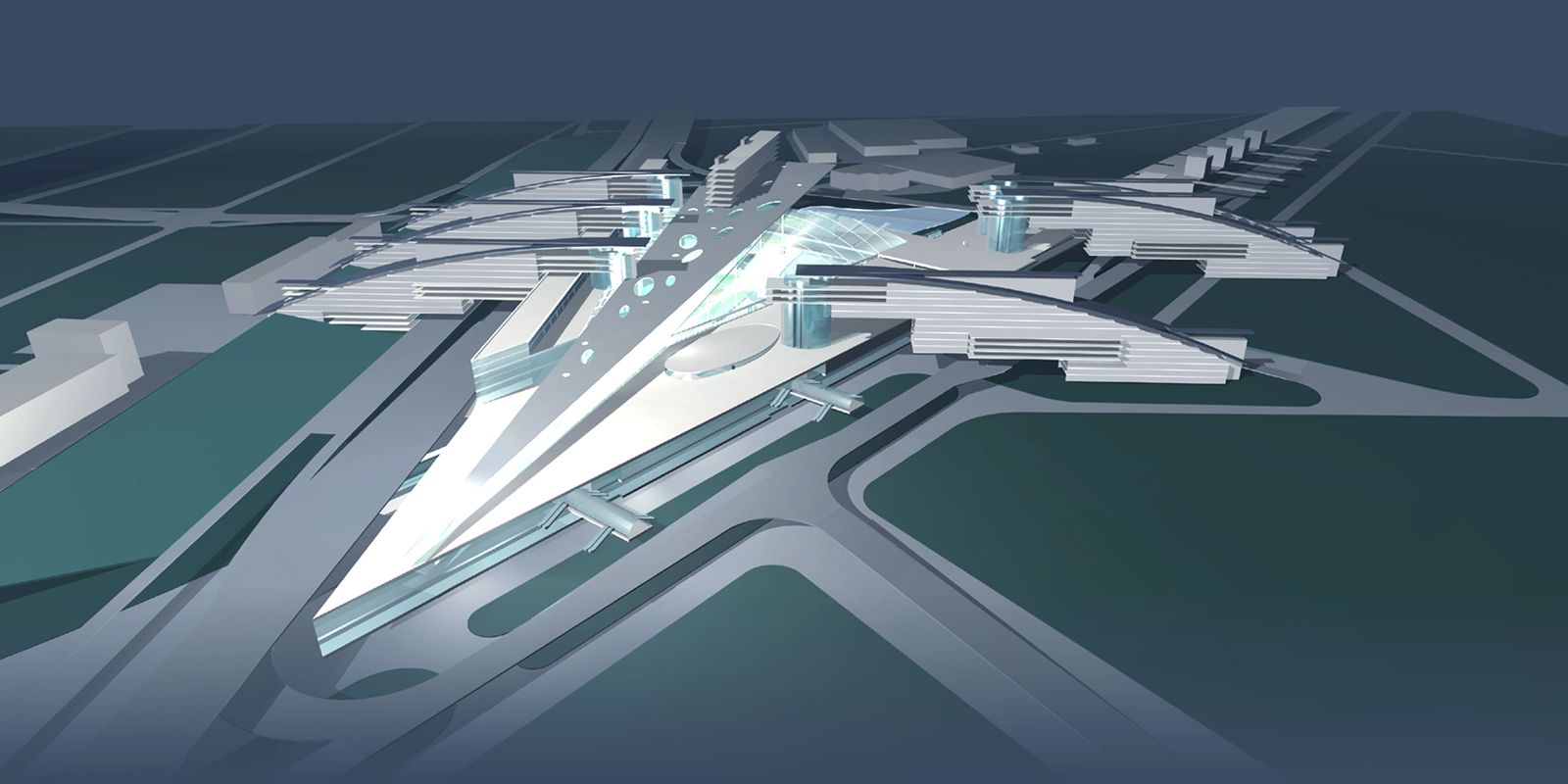Sk_showroom is a landmark construction of the future Innograd, which is its logo. Territory Skolkovo Gets its marking and is easily recognized even from outer space (via Google maps, etc.)
Sk_showroom is a universal space for workshops, project presentations, meetings of official delegations and other events related to the construction of Innograd, a meeting place for all those who participate in the big project.
Sk_showroom is an easy, quick-erect construction based on innovative technologies. The lower part of the pavilion consists of sliding glass flaps resting on a light base, and the upper part is a tension awning structure. Inside the pavilion there is a module in which all the utility rooms, an information desk and a wardrobe are concentrated. The module divides the space into two zones – large and small, which can be used independently of each other.
Following the first, the main pavilion, five additional, dedicated to five branches of innovative activity are being built. Being uniform in size and principle of organization, each of the pavilions has its own characteristic silhouette, attracting attention and simplifying navigation in Innograd. Pavilions are located in the future key points of Skolkovo and accumulate information about the construction process, and after the completion of the construction they acquire the functions of an information center, exhibition hall, cafe or media library.




