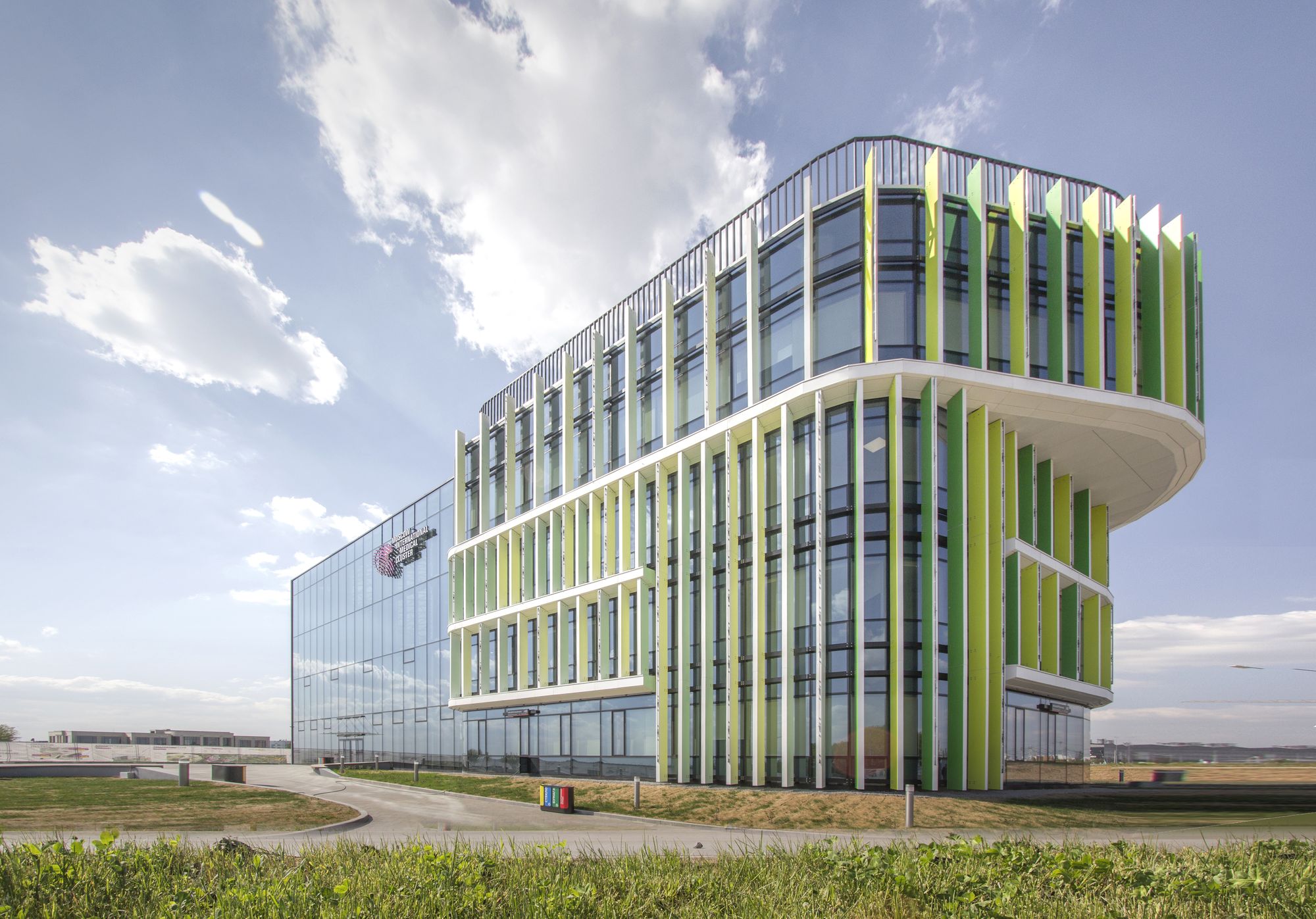
Location
IC Skolkovo
Client
Fund of international medical cluster
Year
2018
Architecture
Medicine, Interiors
Status
Realization
Team
General Designer: Transumed Company - I.Aleksandrov (head), Savchenko (Chief Project Engineer)
Architects: Asadov studio - A.A.Asadov (GAP), A.R.Asadov, K.Shepeta, I.Shevchenko, T.Lebedeva, Yu.Shaletri
Designers, Engineers: Engex company - A.Nikiforov (head), D.Manannikov
Partners
in collaboration with LLC Transumed, Engex Engineering Bureau
Parametrs
Total area of 1 housing 1– 12 888 sq.m, 2 housing – 19 062 sq.m
The outer shell of the building is a lightweight stained glass window system with energy-efficient glass, over which there is a second layer of decorative lamellae. The different density of the lamellae resembles the beat of a human pulse. The atrium space filled with natural elements – lawns, trees, sunlight penetrate – that make calm and relax atmosphere. All elements of the building help visitors to be treated, to work, communicate and improve their education. We call it “healing architecture”, the space, that could really heal by itself.
Publications: http://moslenta.ru/article/2016/07/04/medicinskij-klaster/
Project Web Site: http://imc-foundation.ru/
The outer shell of the building is a lightweight stained glass window system with energy-efficient glass, over which there is a second layer of decorative lamellae. The different density of the lamellae resembles the beat of a human pulse. The atrium space filled with natural elements – lawns, trees, sunlight penetrate – that make calm and relax atmosphere. All elements of the building help visitors to be treated, to work, communicate and improve their education. We call it “healing architecture”, the space, that could really heal by itself.
Publications: http://moslenta.ru/article/2016/07/04/medicinskij-klaster/
Project Web Site: http://imc-foundation.ru/