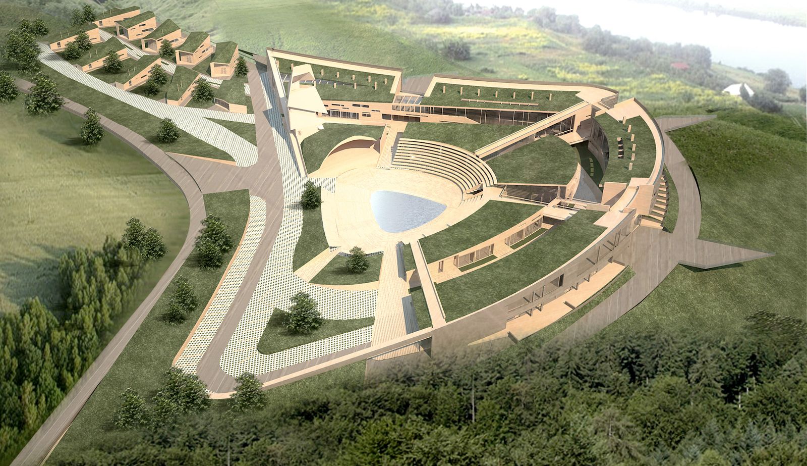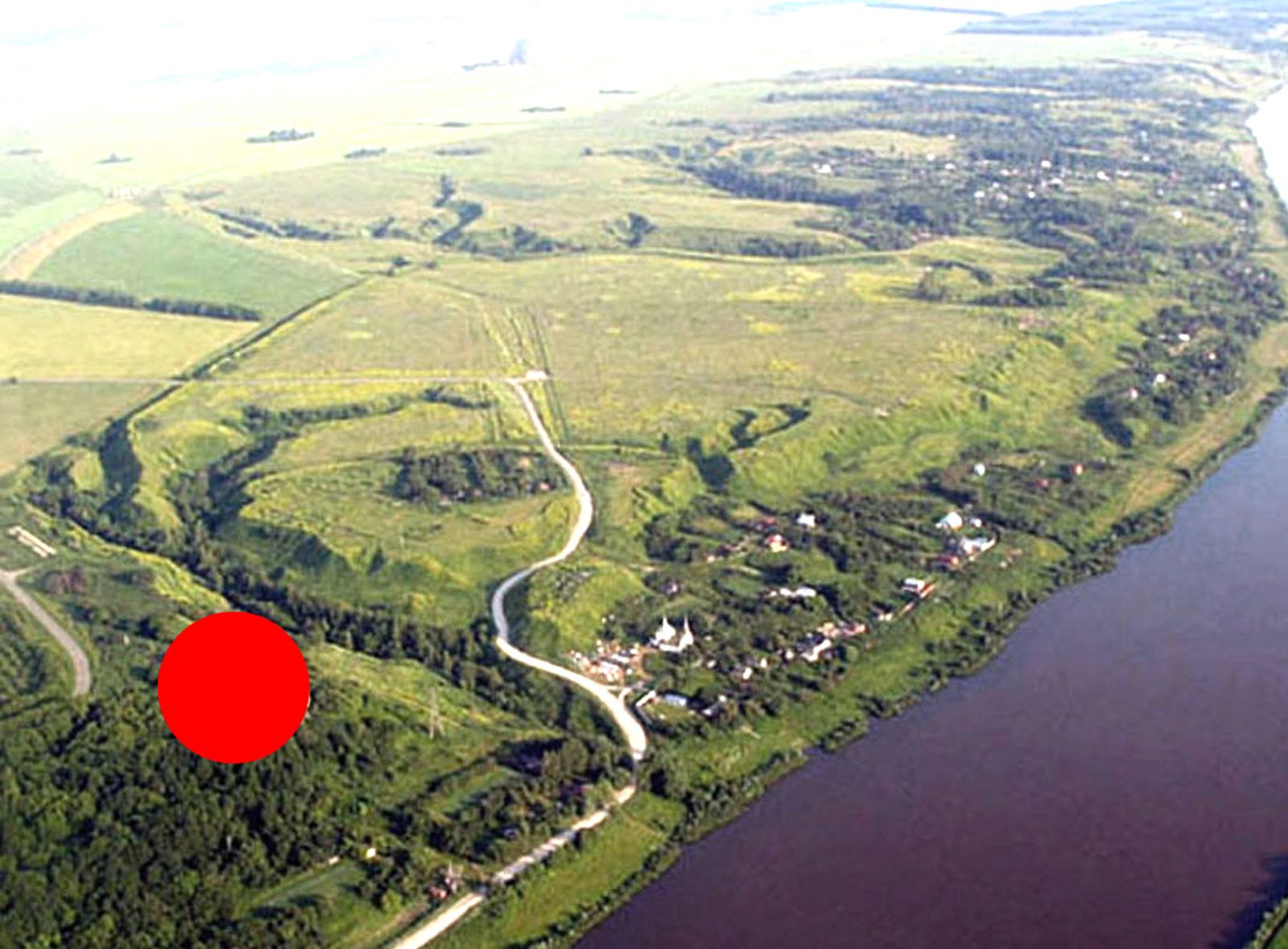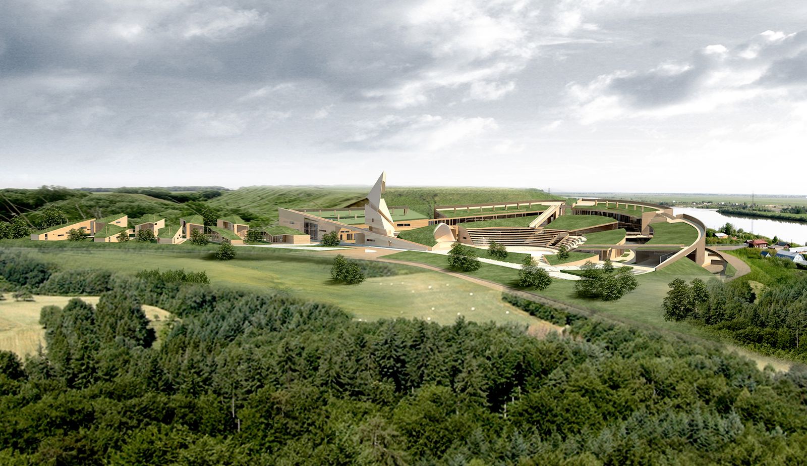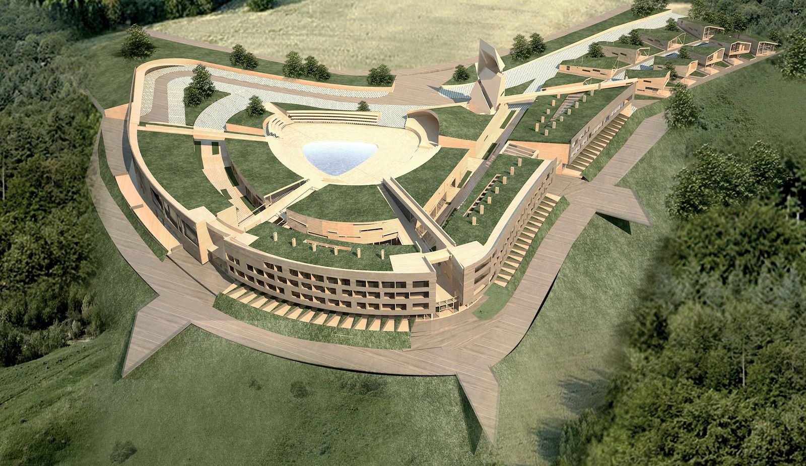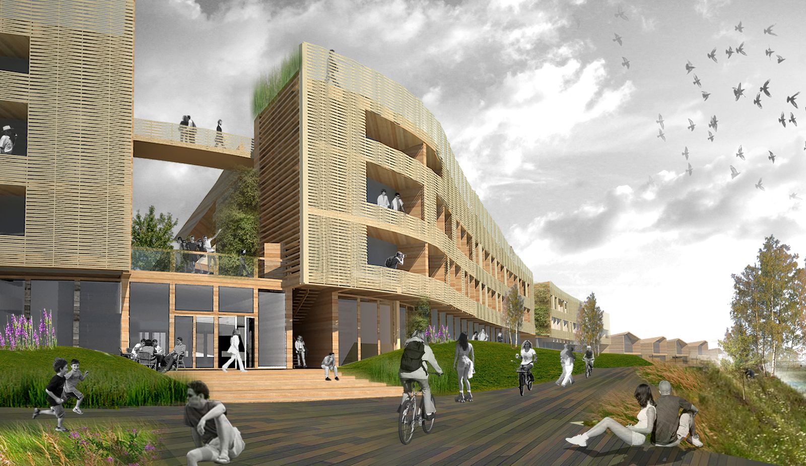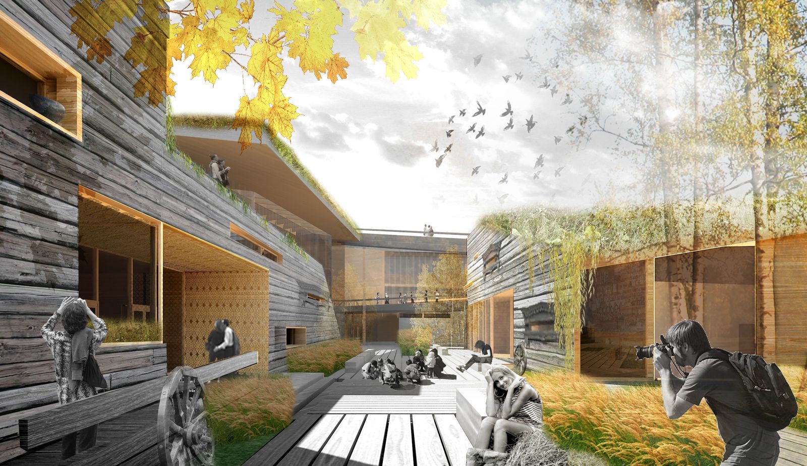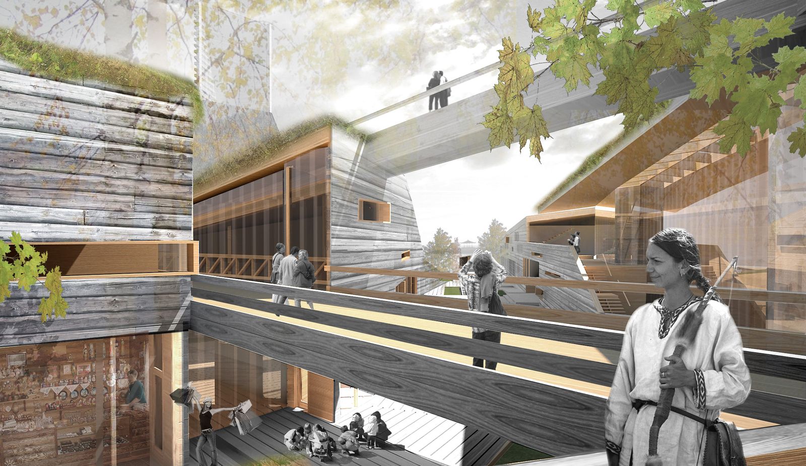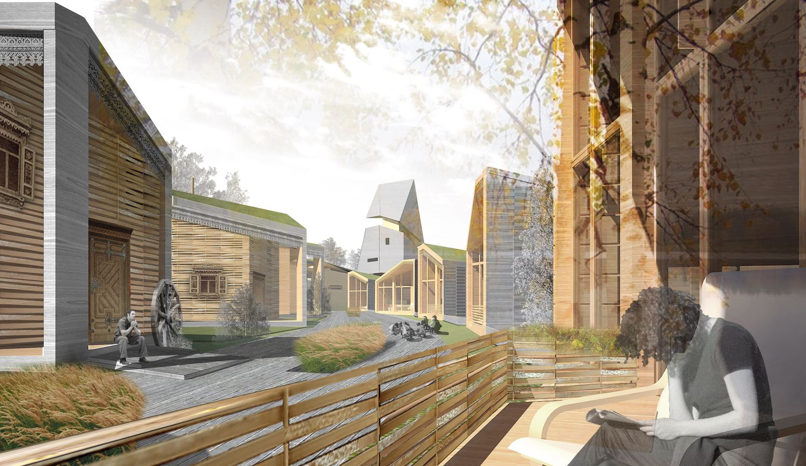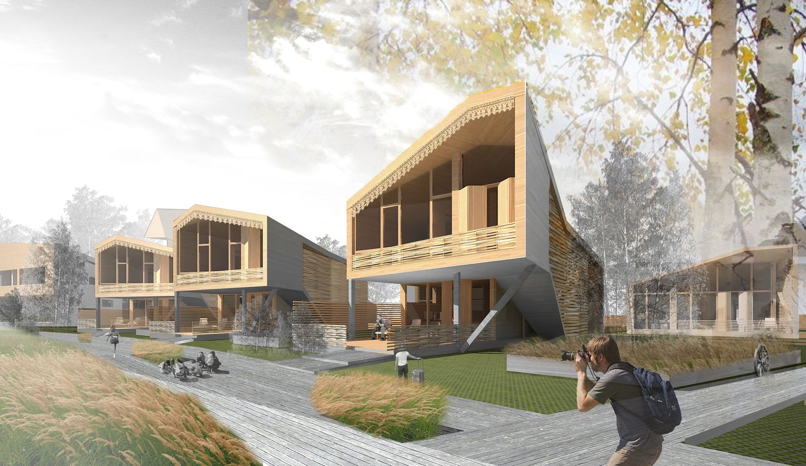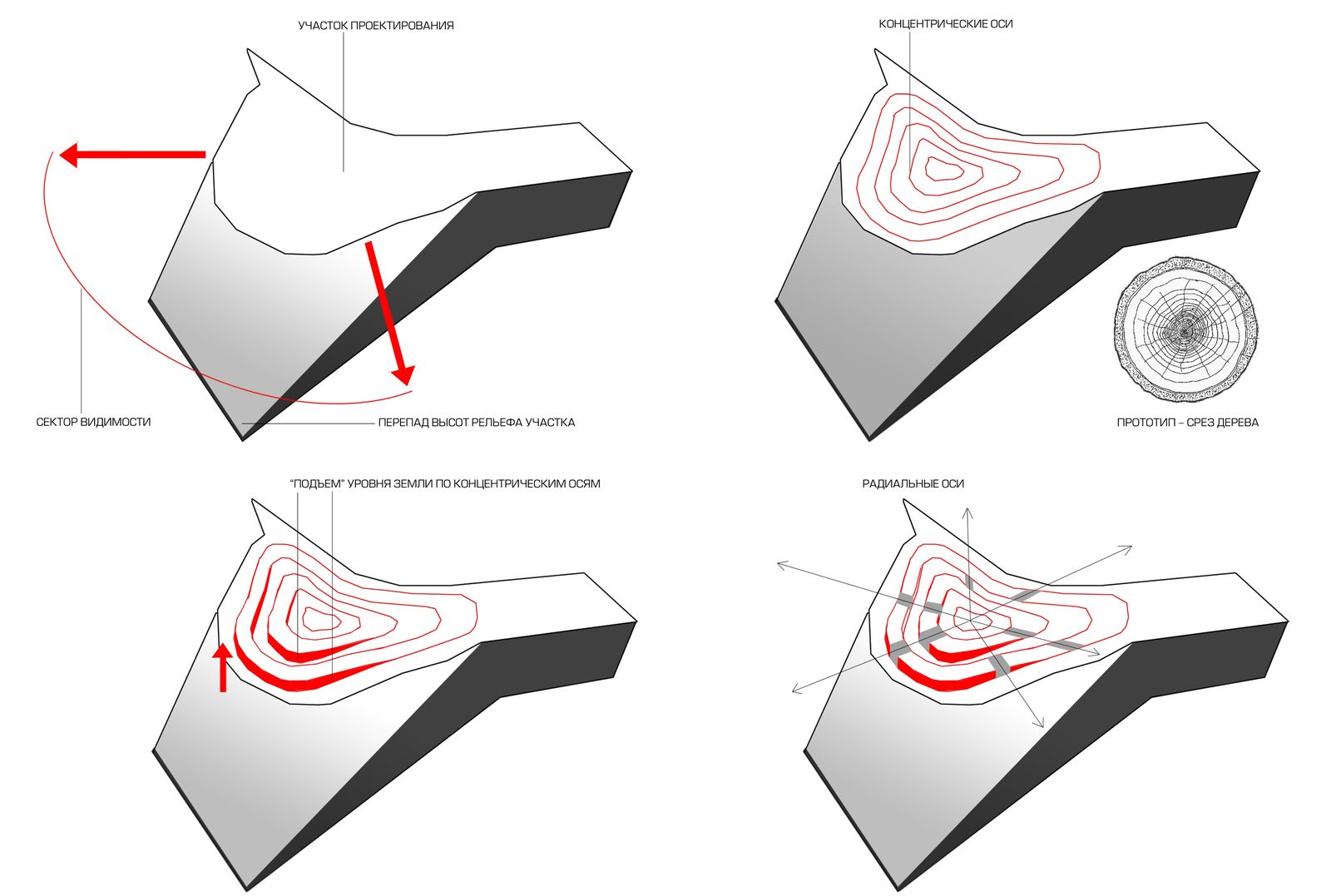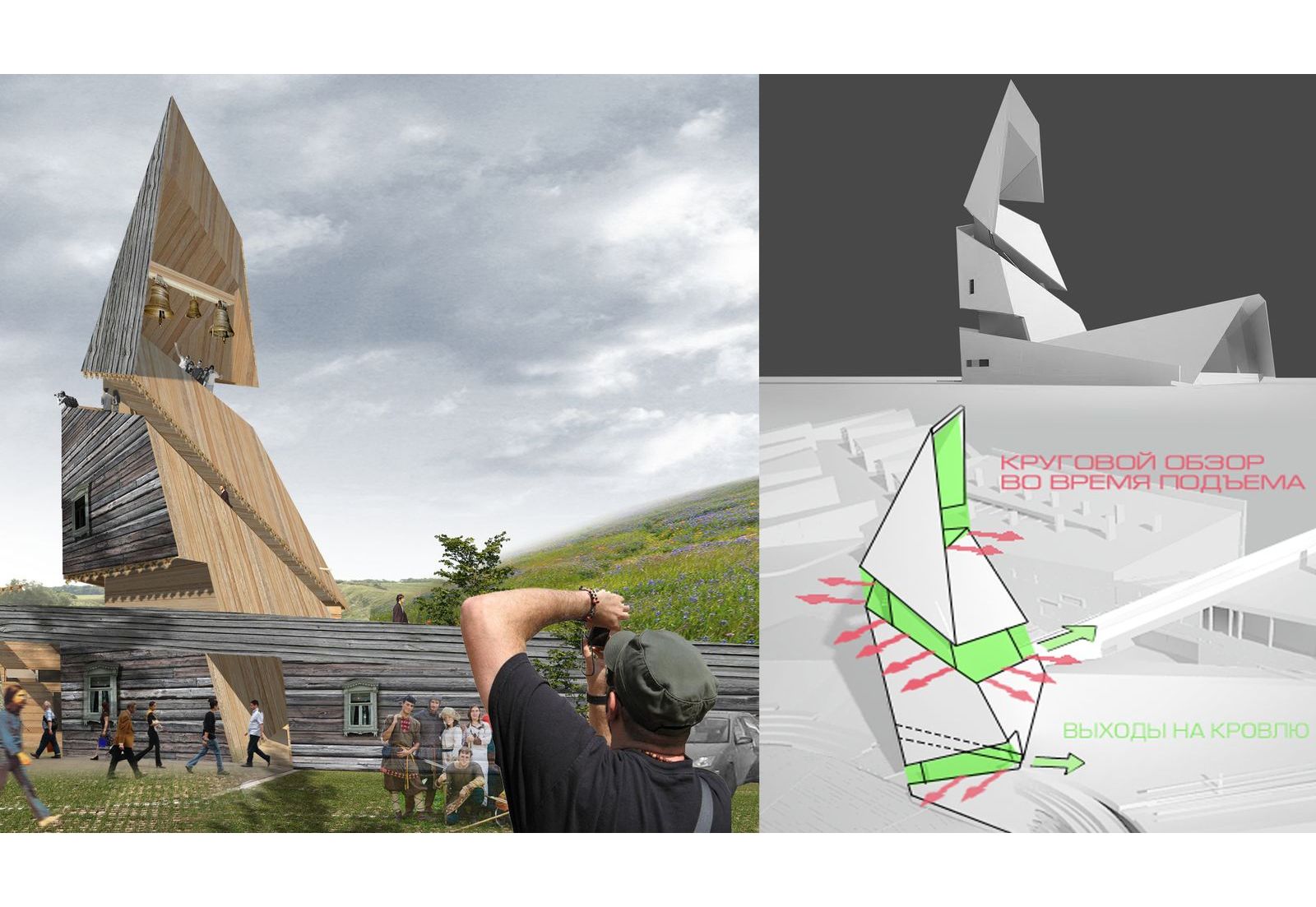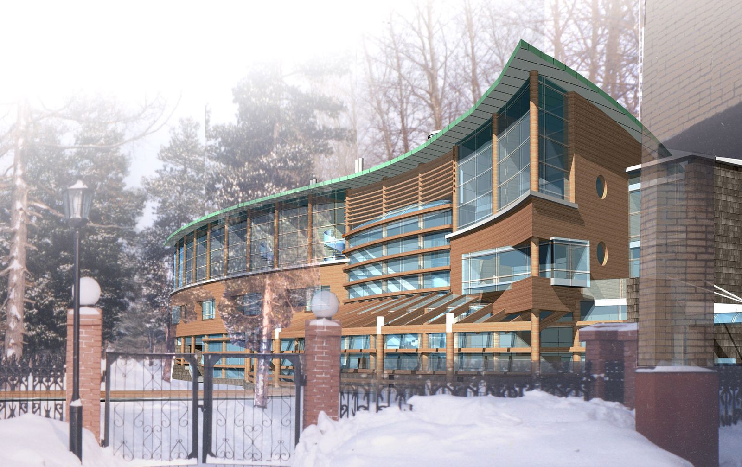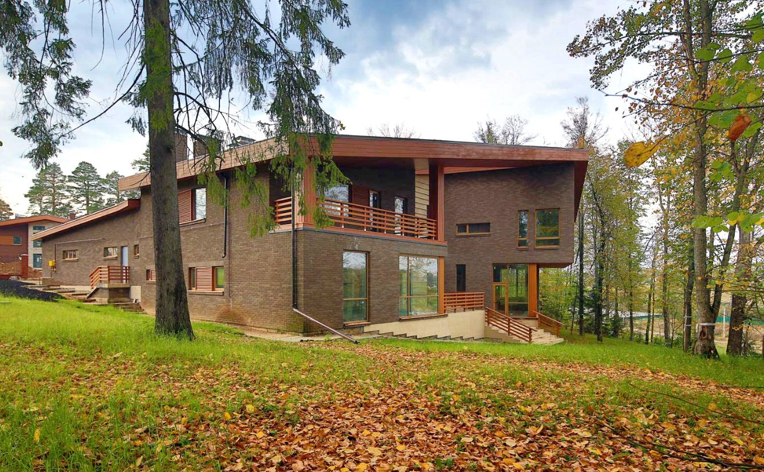The center is planned to place near “Old Ryazan” town, sometime – one of the Ancient Russia capitals. Project provides construction of “Old Ryazan” museum, an interactive museum of Ancient Russia, the sightseeing-tourist center and experimental-industrial laboratory.
“Annual rings” principle was put in the basis of Center structures lay-out. The external ring consists from hotel buildings, internal – from public functions, and the core is occupied by open square-amphitheater.
Trying to maximum merge with an environmental landscape, the complex uses all arsenal of ecological architecture – from planted trees and shrubs roofs to completely natural decoration from wood with various kinds of processing.




