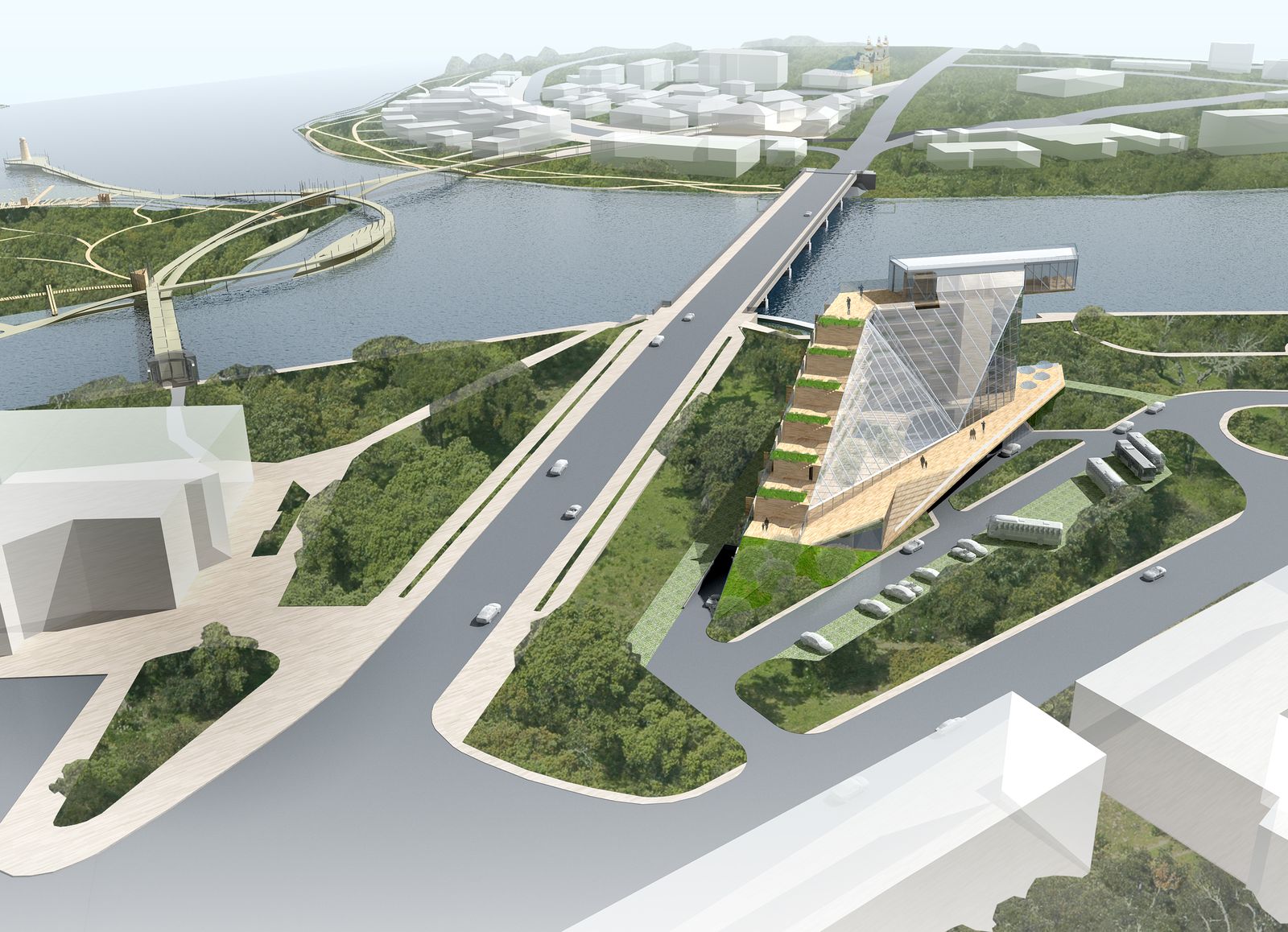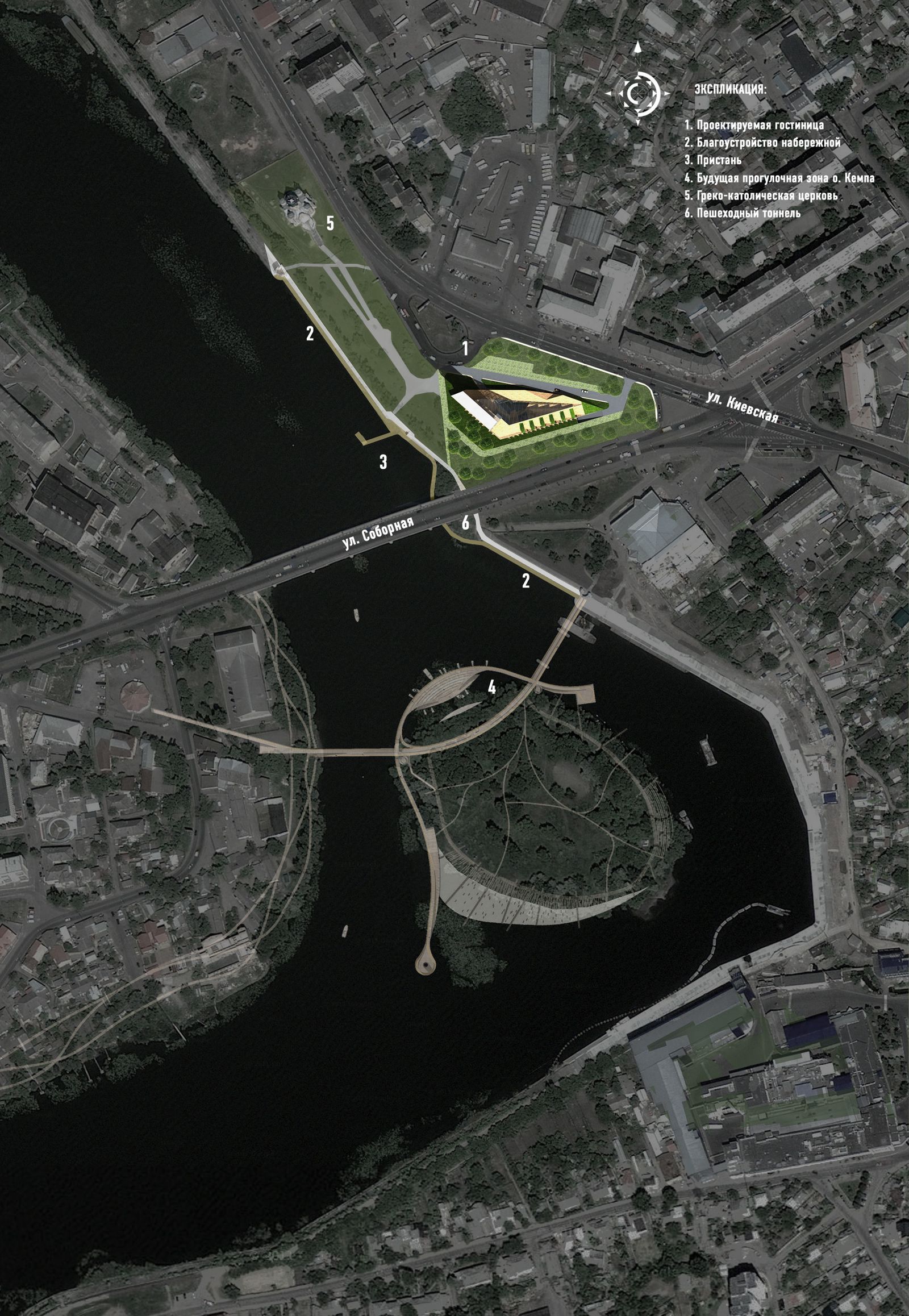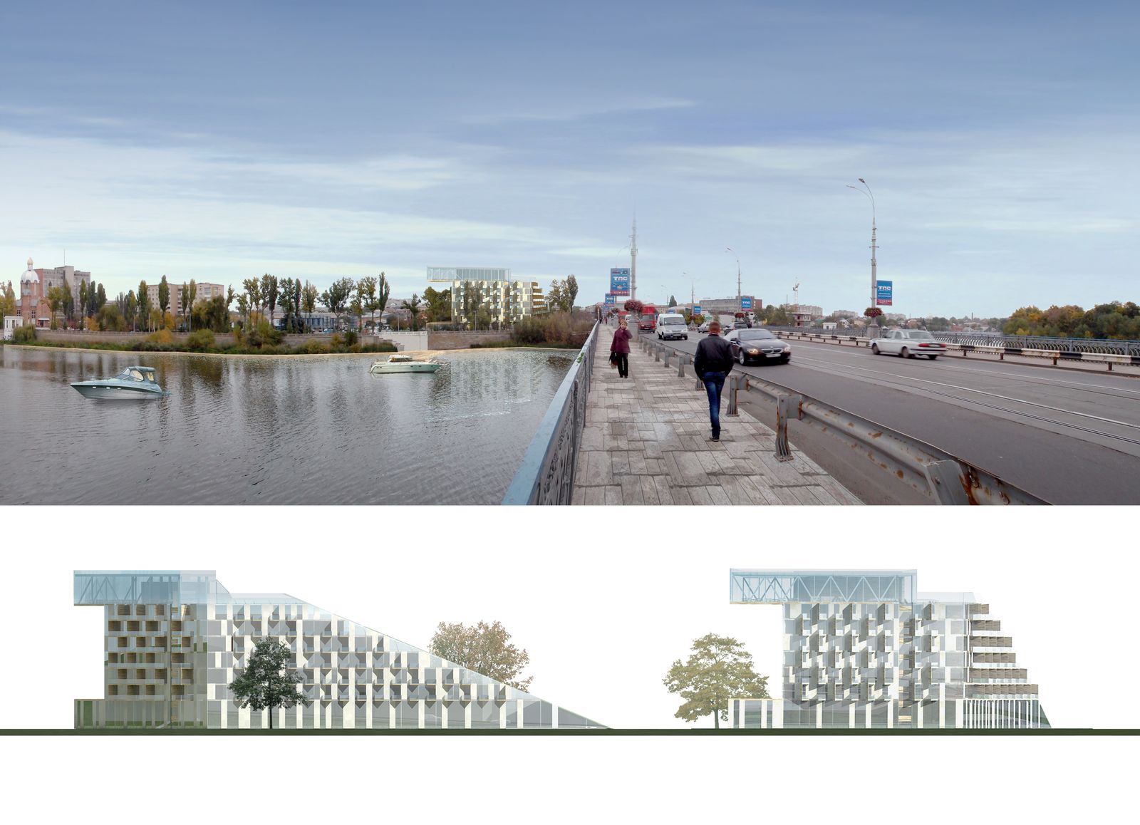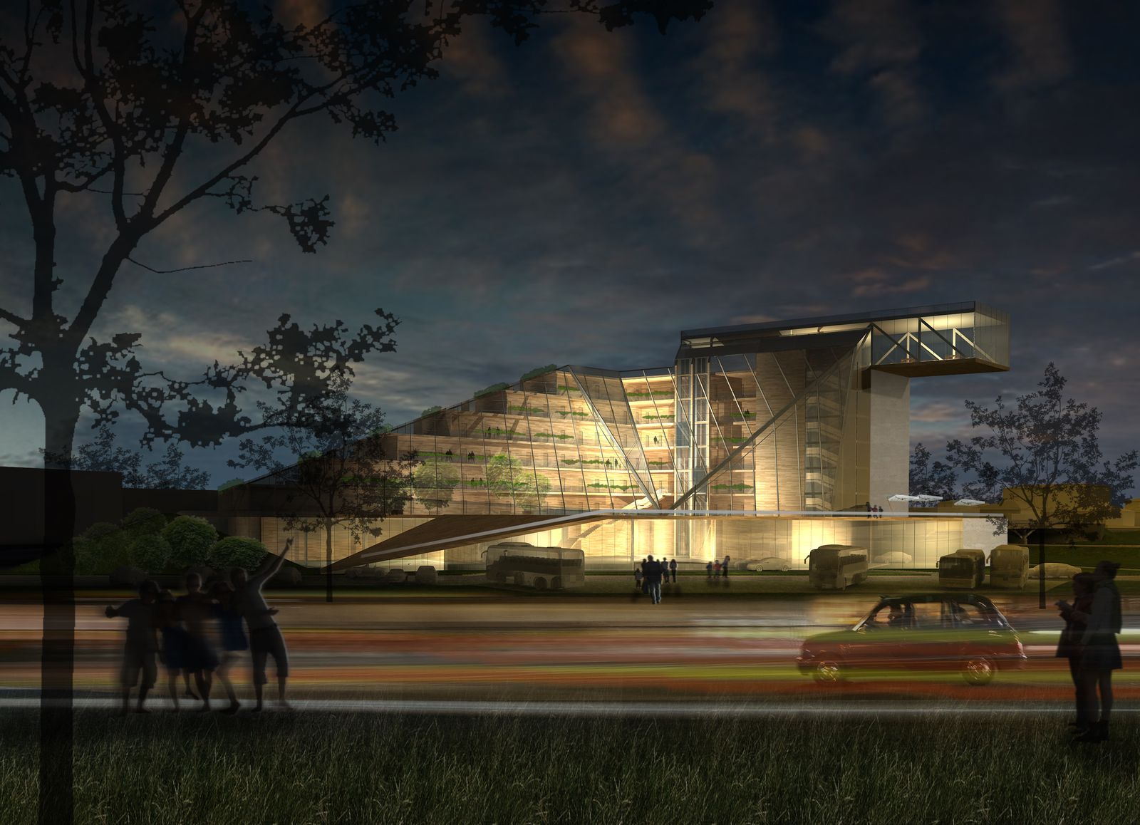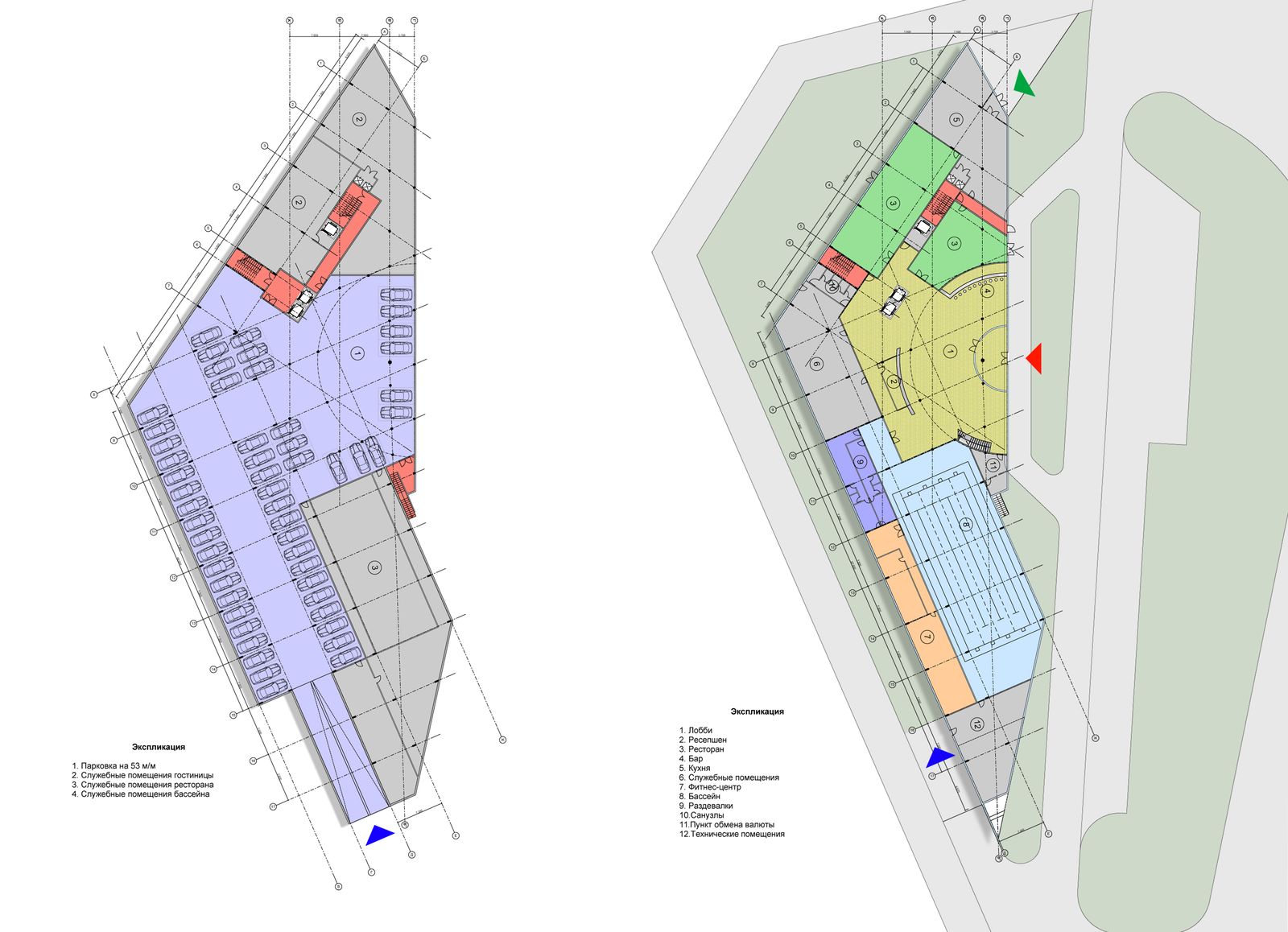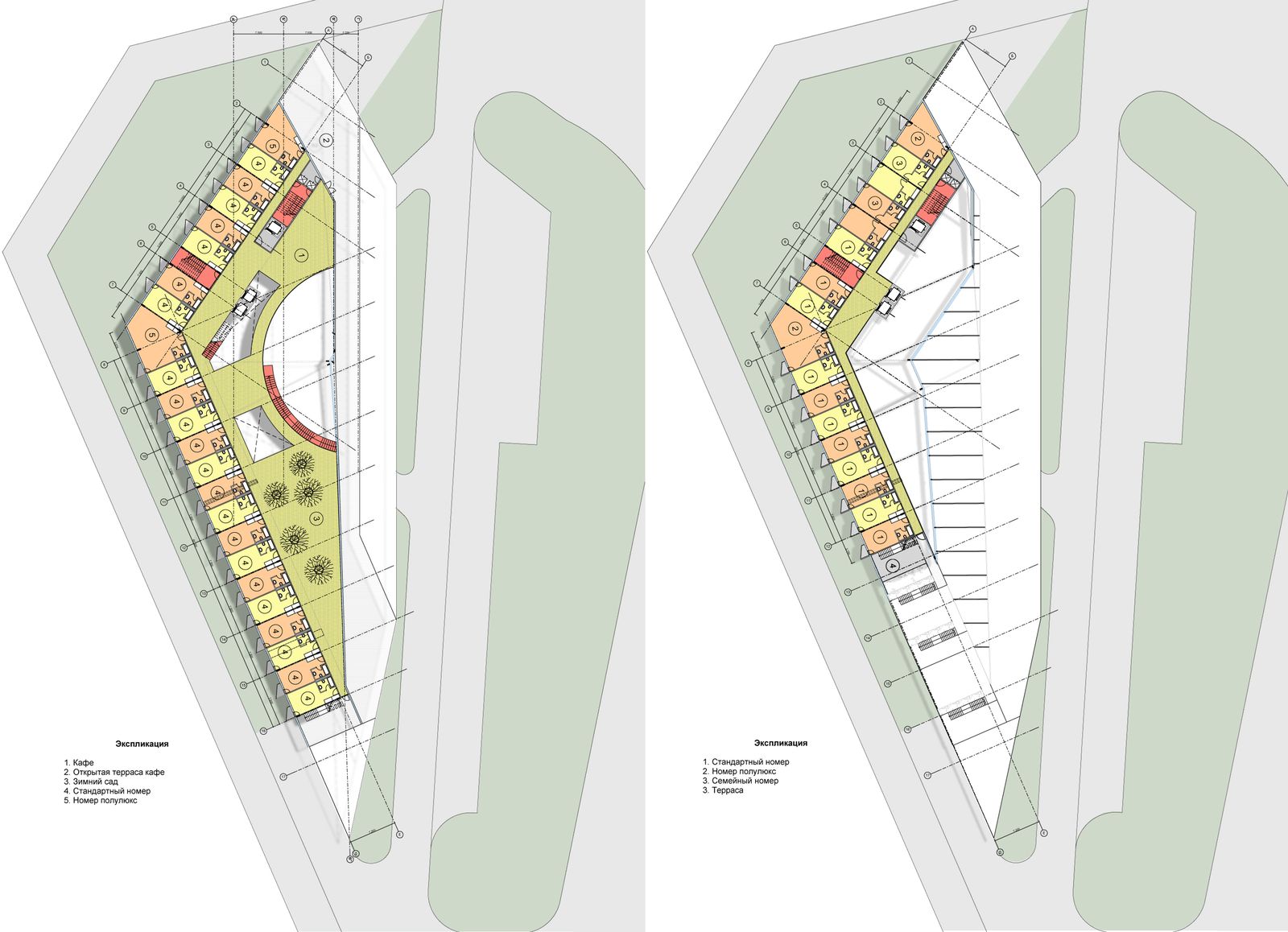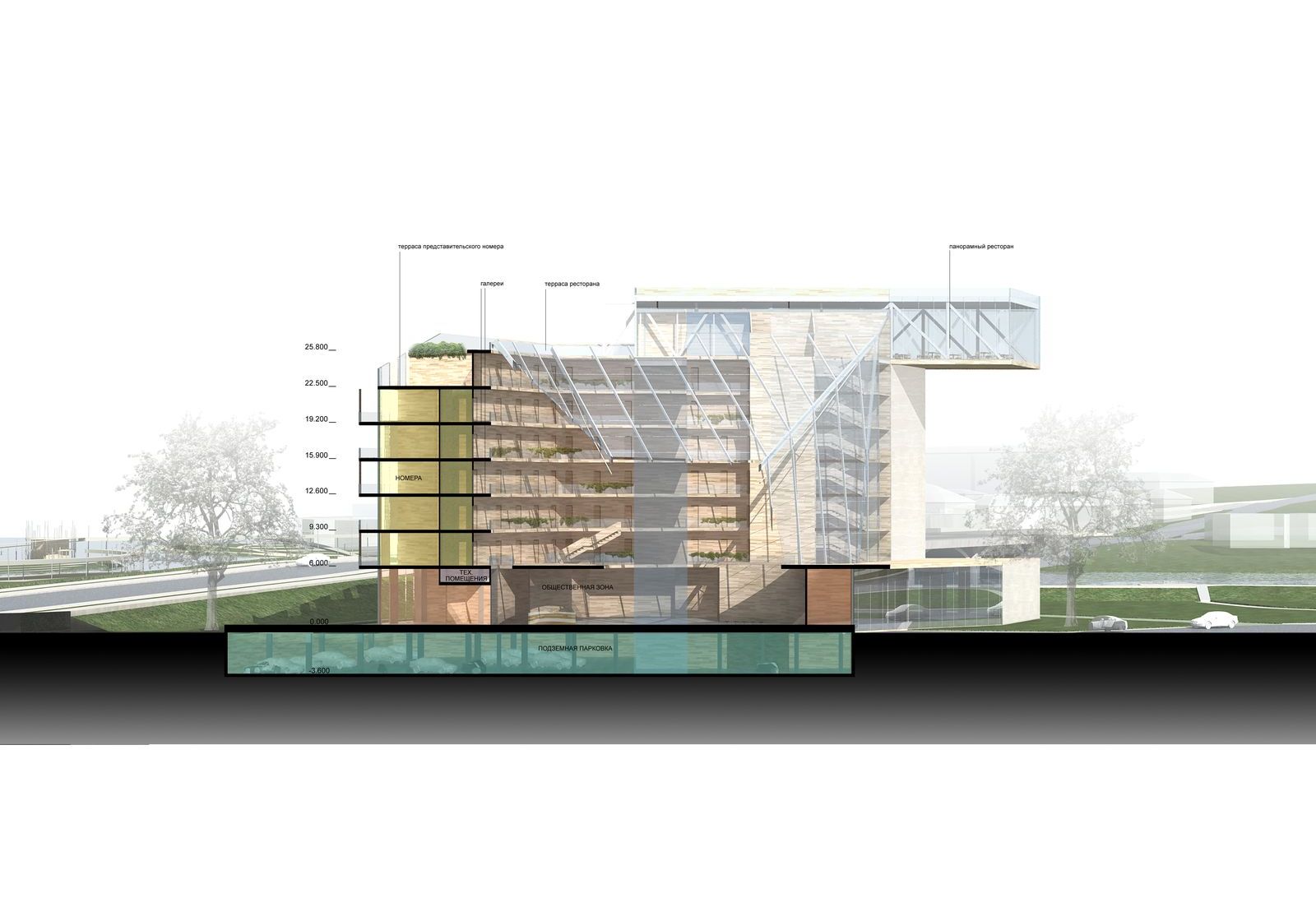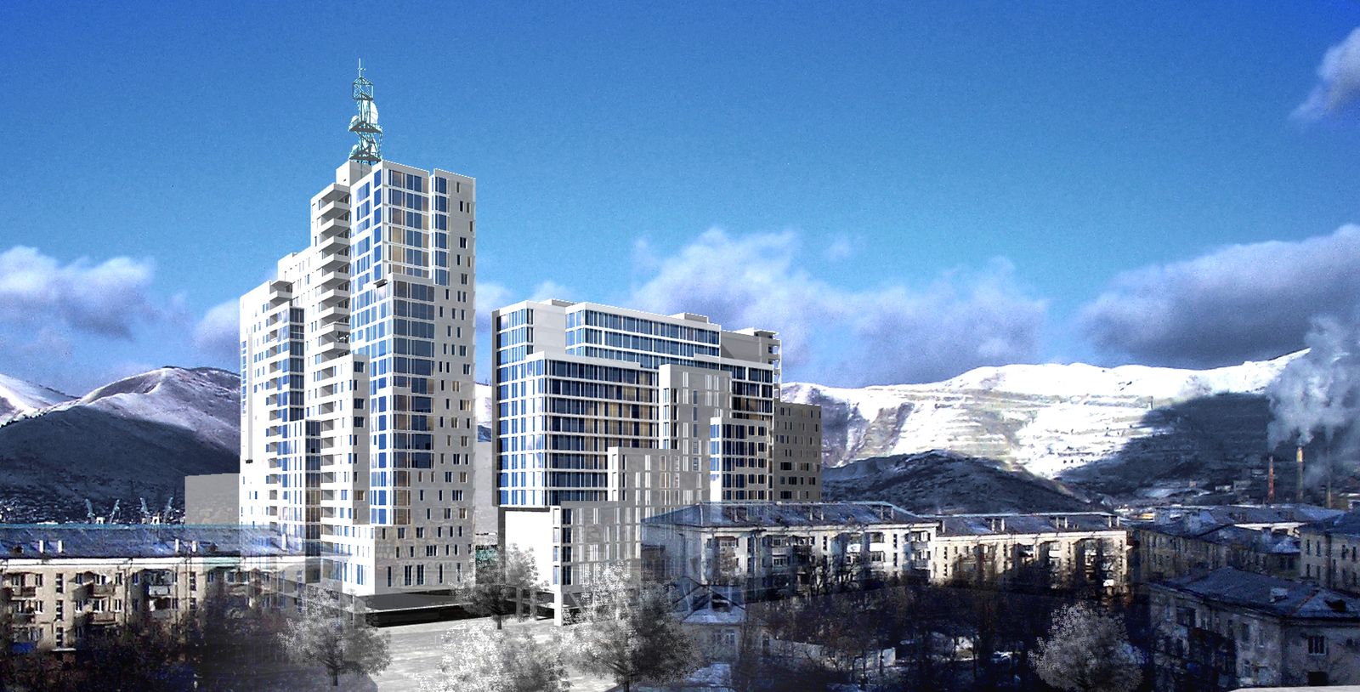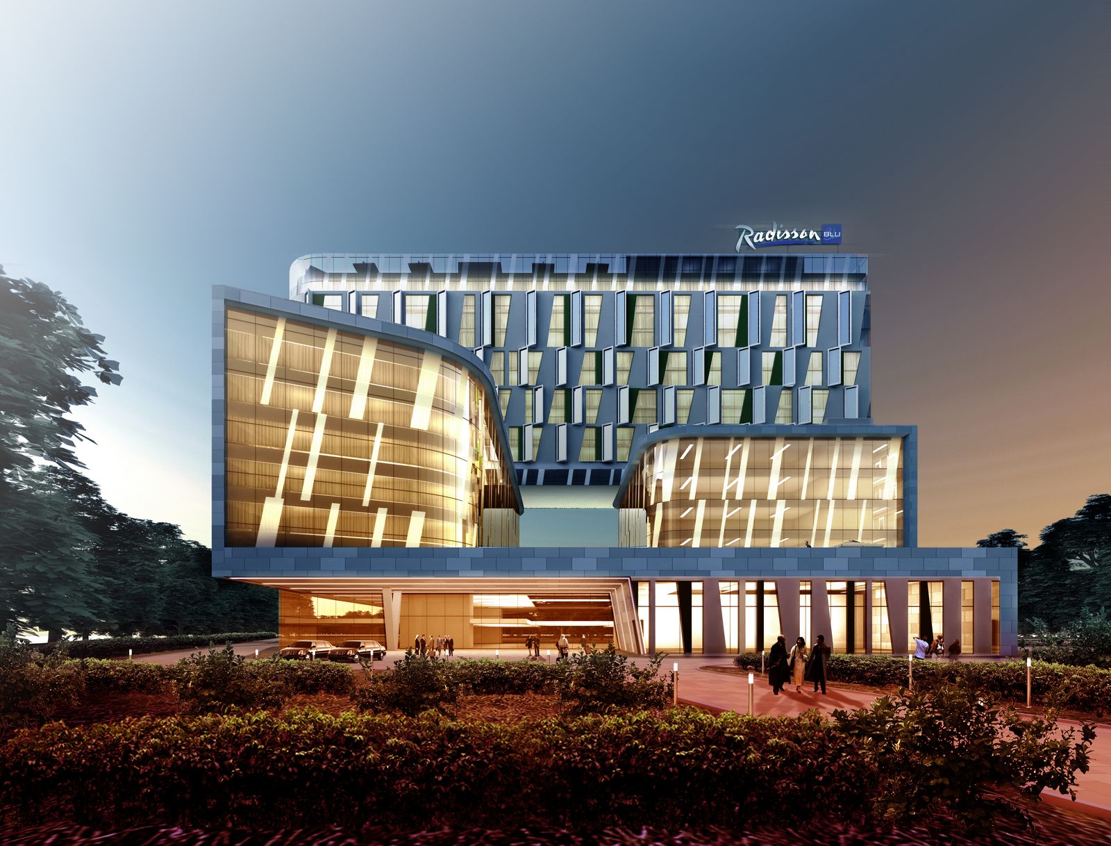Authors of the project put before themselves a task to create maximum open, hospitable and convenient for visitors building. The big areas of external and internal glass cover, spacious light corridors, doorway visually increasing small volume of the projected building serve this purpose. Using of a local “Baku” stone is supposed in the external decoration of a building.
Projected building frames a comfortable internal court yard. Visitors get in the rooms of a ground floor from it, intended for work with the population. Departments of coordination, the state registration, service of tax bearers and a juridical department are located on the ground floor. The rooms intended for a management directory, departments of audit, the operative control, the forced gathering of tax duties and a department of declarations are projected on a second floor. Archive, conference room, dining room hall with serving rooms are placed on the third floor.




