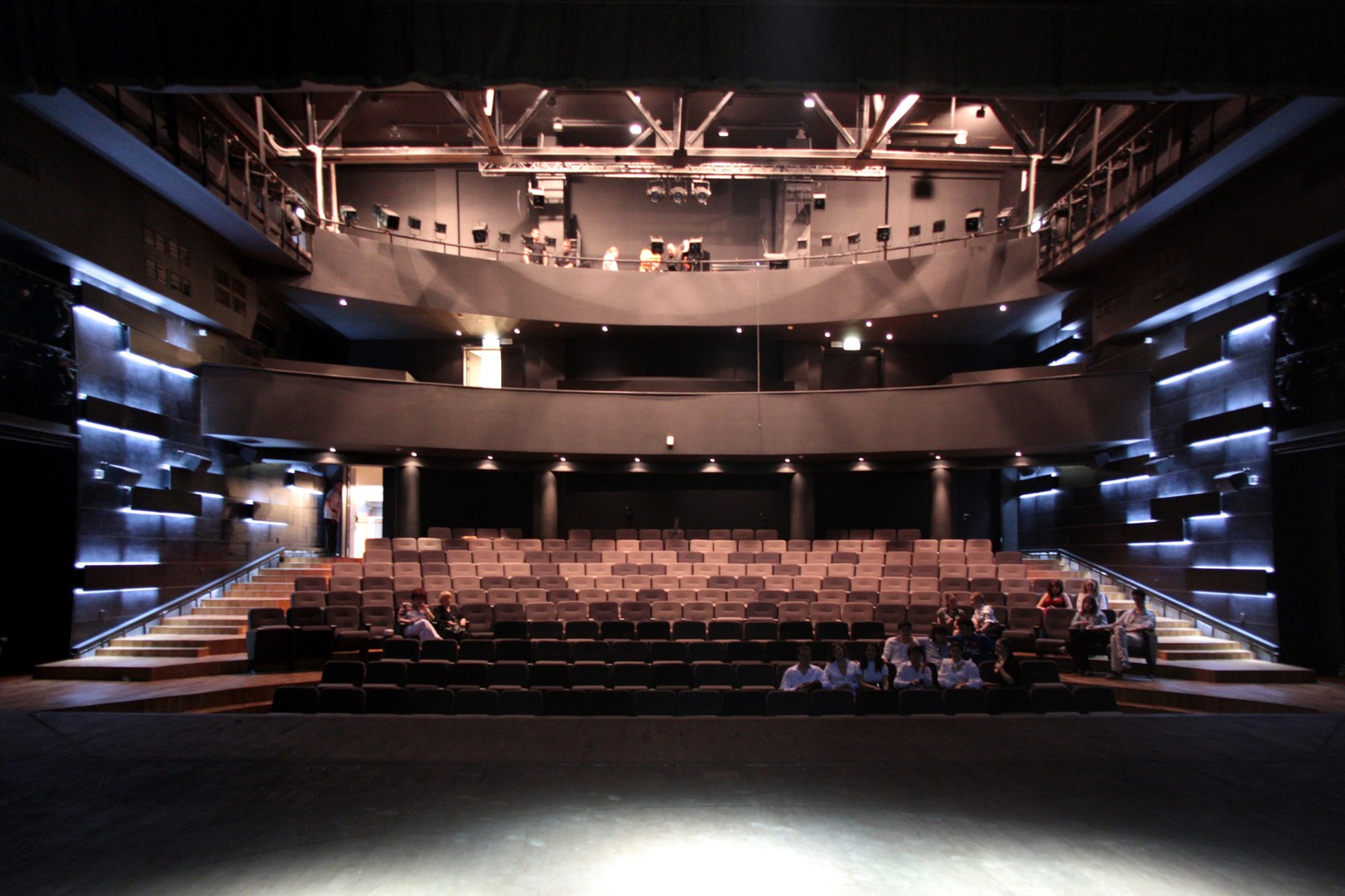
Location
Moscow, ul.Pilyugina, ow. 4-6
Client
Russian Academy of Theatrical Art «GITIS»
Year
2009
Architecture
Culture, Education, Interiors
Status
Реализация
Team
M.M. Asadova, M.V. Kryshtal, V.А.Shulrichter, P.I.Balabanova, with the participation of: E.S. Kolobaeva, O.E. Efimenkov, A.P.Pushina, E.N. Shilyagin, M.V. Ammosov;
Interiors: A.A.Asadov (MAIN PROJECT ARCHITECT), M.M.Asadova(MAIN PROJECT ARCHITECT), A.I.Sandu, M.V. Khromov with the participation of: K.V.Slavina, I.V.Ovchinnikov, A.O.Murashko
Partners
«SU-155» Company (general constructor)
Mosproject-4 (general designer)
V.V.Piskunov (engineer);
P.Yu.Rodichenko, with the participation of: I.O.Bolotova, M.E.Eremenko, J.V.Kuschner, N.N.Panyushkina (constructors)
Parametrs
Total area – 16 500 sq.m, Auditorium with 300 seats
The GITIS educational theater building is a full-fledged theater and theater complex, including a 300-seat auditorium with a classical stage (3 pockets, a turntable and an orchestra pit), a rehearsal room, ballet and dance classes, an artist’s hotel, a theater cafe and a full complement of auxiliary Theatrical premises.
Located in the New Cheryomushki district, the educational theater, according to the authors’ intention, could create a new center of cultural attraction there. From a town-planning point of view, the building is located along the axis of the boulevard along Garibaldi Street, and it continues its peculiar pedestrian “Arbat”, passing between the theater and the public stylobate of the residential complex. Through this “Arbat” between the theater and the residential house, a bridge-hotel is thrown over. The theater itself has two fundamentally different facades – a blind “armor” from the side of the roadway, cut through the entrance portal, and a completely glazed and color-saturated facade from the side of the Arbat.
The interior of the theater is also built on contrasts. Getting into the central atrium, cutting through the elongated “lobe” of the theater, we find ourselves between two volumes – the “wooden casket” of the auditorium and the “black box” of the rehearsal room, which are connected by the red “lightning” of the pedestrian bridges. The ideology of the two “boxes” has a simple explanation – in the “black box” is a creative process with unpredictable results, and in the “wooden box” this result is solemnly disclosed to the public. The inner space of the “boxes” is exactly opposite to the outer one – the auditorium is kept in a completely black scale, and the rehearsal room is in a golden tree. The outer wall of the “black box”, facing the central atrium, is an interactive installation, assembled from metal blinds, narrow strips of mirrors and colored RGB-backlighting. This wall reflects the “rain” of glass lamps, flasks, filling the atrium space. Vertical light “rain” is supported by horizontal stripes of light scattered across the floor and ceilings of the side vestibules.
The central atrium is flanked by two side foyers located in the gap between the semicircular wall and the “boxes” of the halls. The inner surface of the semicircular wall, according to the authors’ intention, should turn into a huge theatrical decoration-collage, assembled from fragments connected with the history and creativity of GITIS.
Photo: A.A.Asadov
The GITIS educational theater building is a full-fledged theater and theater complex, including a 300-seat auditorium with a classical stage (3 pockets, a turntable and an orchestra pit), a rehearsal room, ballet and dance classes, an artist’s hotel, a theater cafe and a full complement of auxiliary Theatrical premises.
Located in the New Cheryomushki district, the educational theater, according to the authors’ intention, could create a new center of cultural attraction there. From a town-planning point of view, the building is located along the axis of the boulevard along Garibaldi Street, and it continues its peculiar pedestrian “Arbat”, passing between the theater and the public stylobate of the residential complex. Through this “Arbat” between the theater and the residential house, a bridge-hotel is thrown over. The theater itself has two fundamentally different facades – a blind “armor” from the side of the roadway, cut through the entrance portal, and a completely glazed and color-saturated facade from the side of the Arbat.
The interior of the theater is also built on contrasts. Getting into the central atrium, cutting through the elongated “lobe” of the theater, we find ourselves between two volumes – the “wooden casket” of the auditorium and the “black box” of the rehearsal room, which are connected by the red “lightning” of the pedestrian bridges. The ideology of the two “boxes” has a simple explanation – in the “black box” is a creative process with unpredictable results, and in the “wooden box” this result is solemnly disclosed to the public. The inner space of the “boxes” is exactly opposite to the outer one – the auditorium is kept in a completely black scale, and the rehearsal room is in a golden tree. The outer wall of the “black box”, facing the central atrium, is an interactive installation, assembled from metal blinds, narrow strips of mirrors and colored RGB-backlighting. This wall reflects the “rain” of glass lamps, flasks, filling the atrium space. Vertical light “rain” is supported by horizontal stripes of light scattered across the floor and ceilings of the side vestibules.
The central atrium is flanked by two side foyers located in the gap between the semicircular wall and the “boxes” of the halls. The inner surface of the semicircular wall, according to the authors’ intention, should turn into a huge theatrical decoration-collage, assembled from fragments connected with the history and creativity of GITIS.
Photo: A.A.Asadov