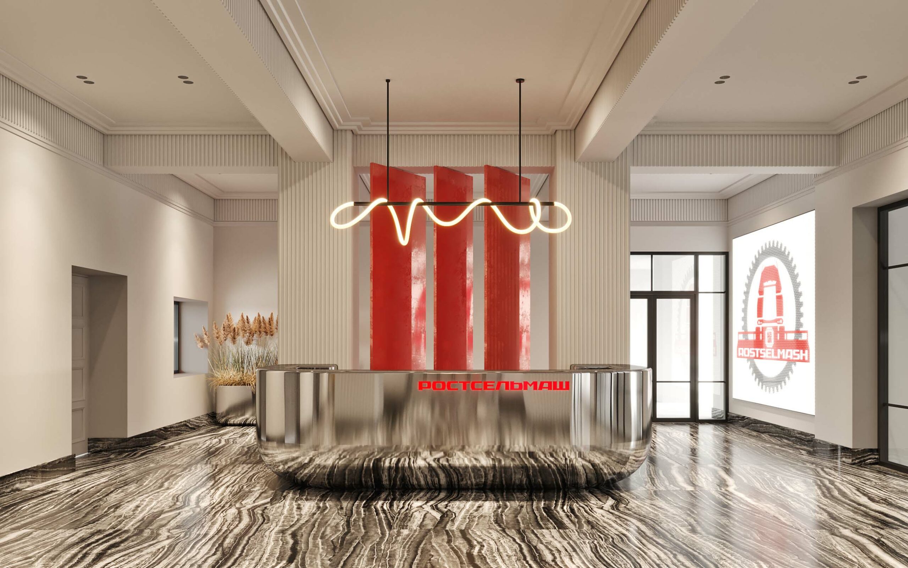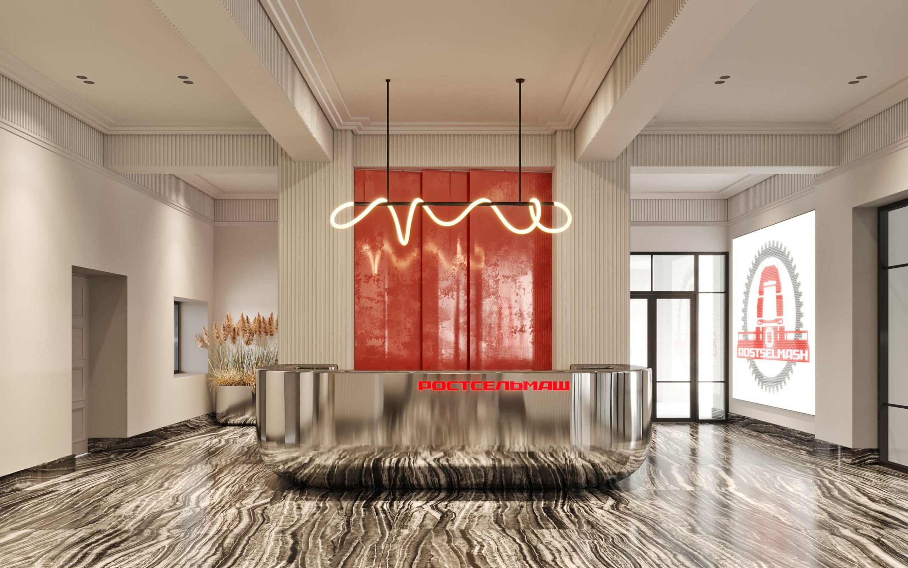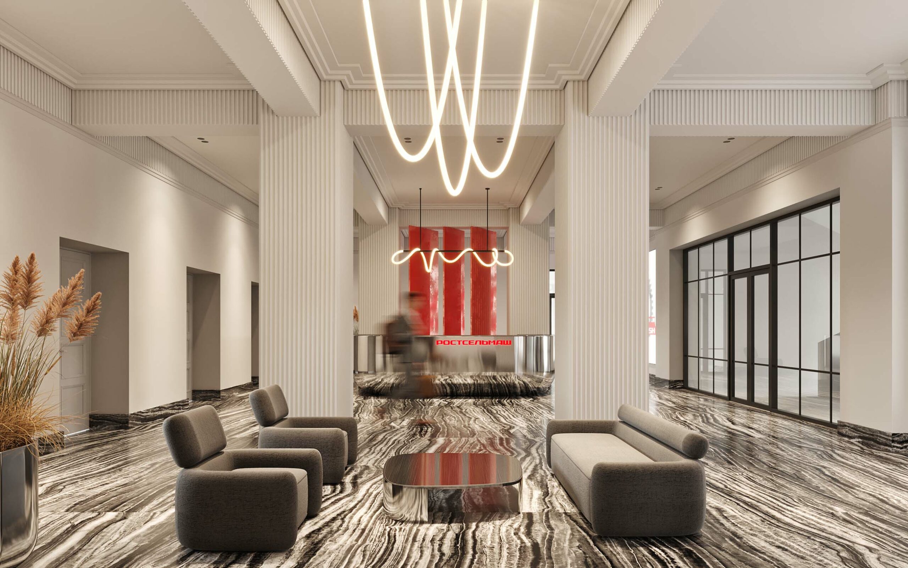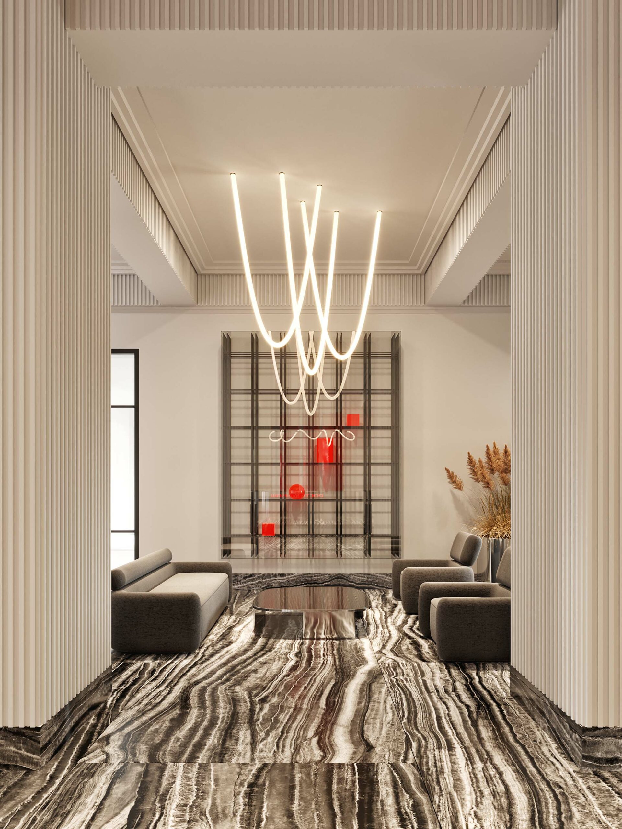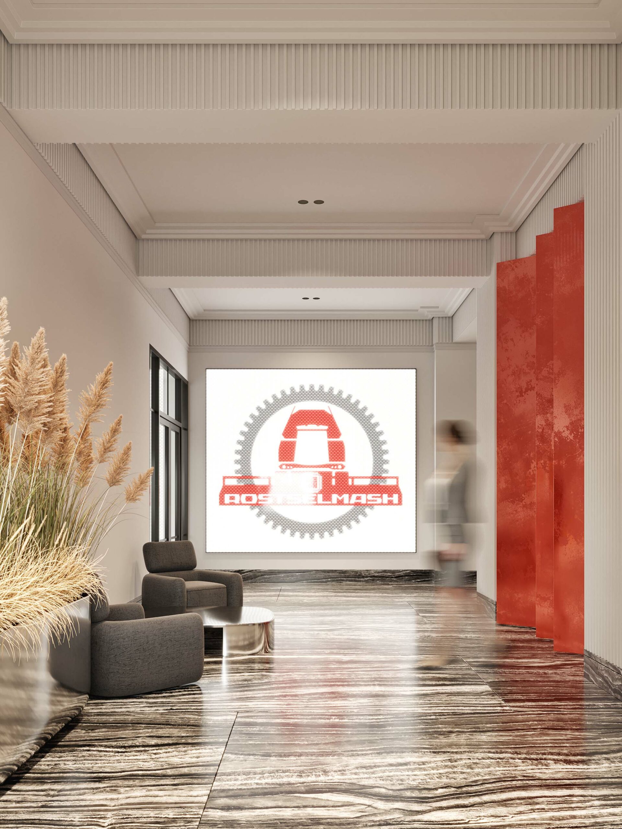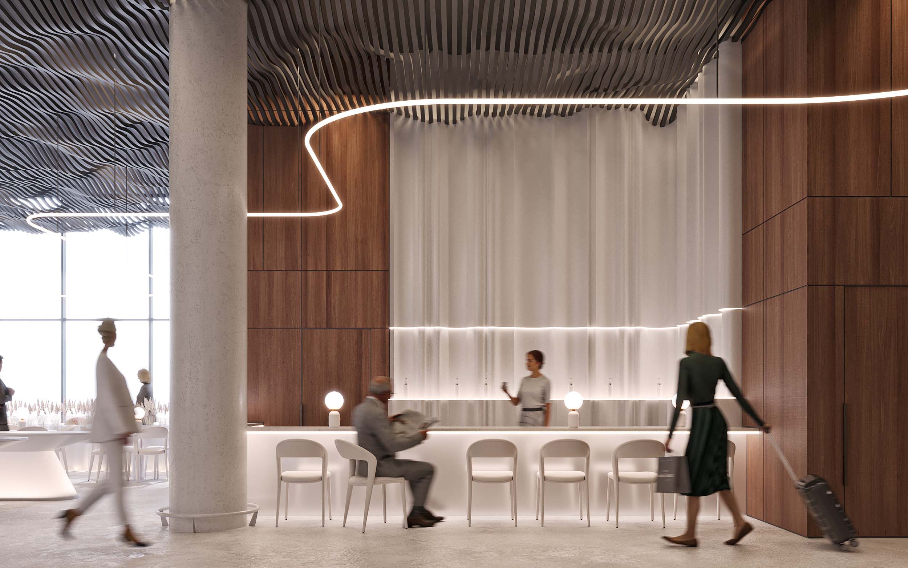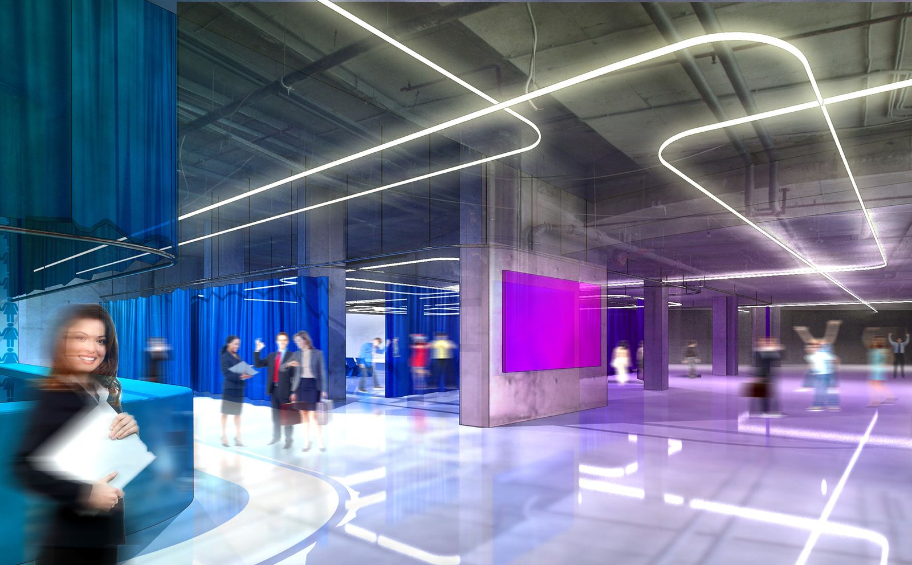An alternative version of the lobby interior design with striking stainless steel elements and accent porcelain tile flooring.
The space is made in its unique memorable style, combining both classic and modern interiors, with references to the identity and manufacturability of the Rostselmash company.
In the center of the lobby is a spectacular capsule-shaped reception desk made of stainless steel. There are swing doors at the back.
The interior uses classical elements that stand out interestingly due to their relief, the play of light and shadow against the background of a plain light-colored finish of the walls and ceiling.




