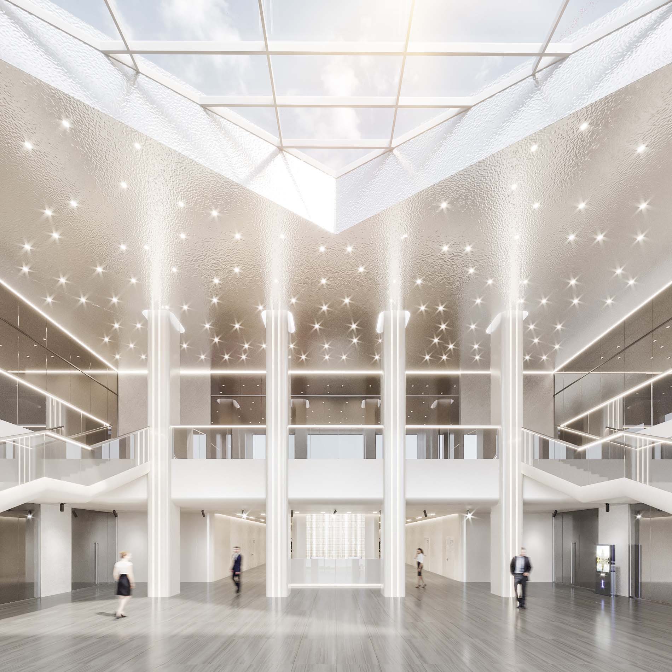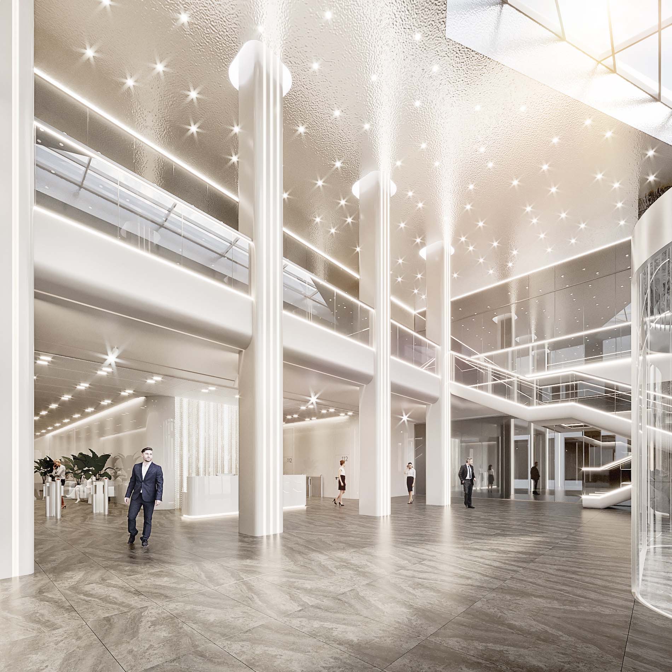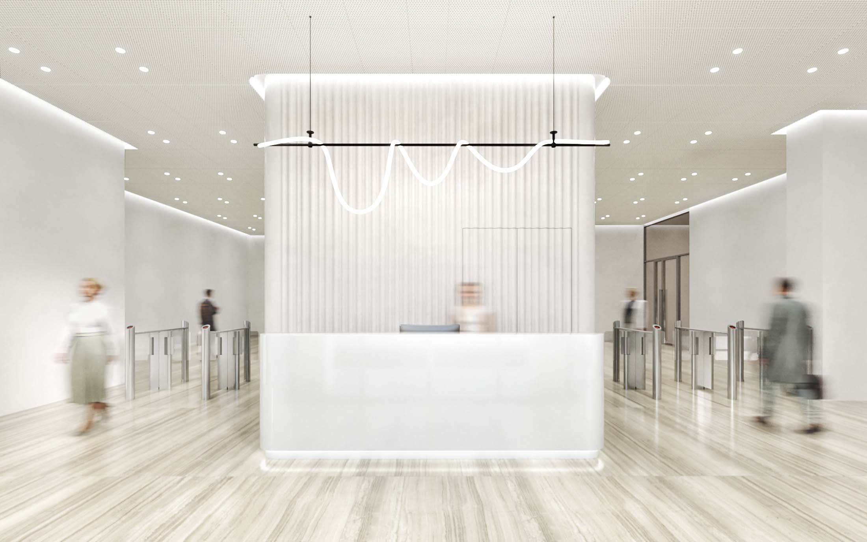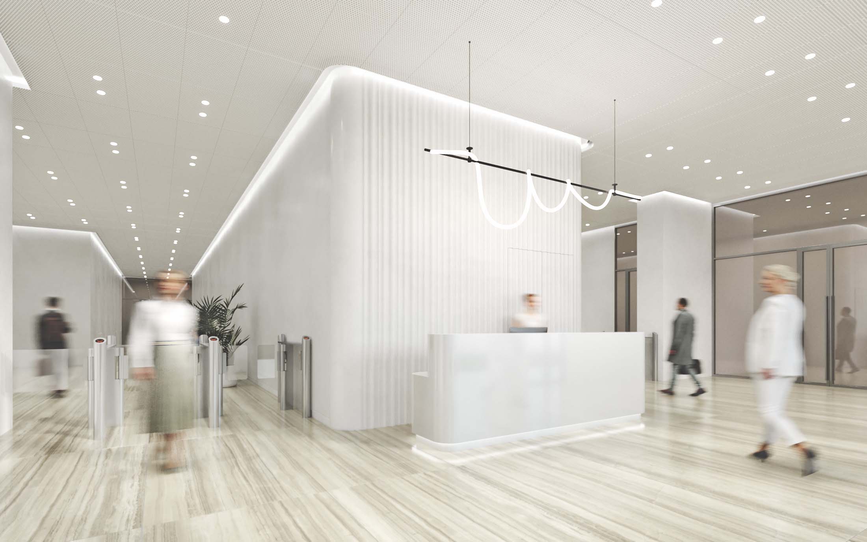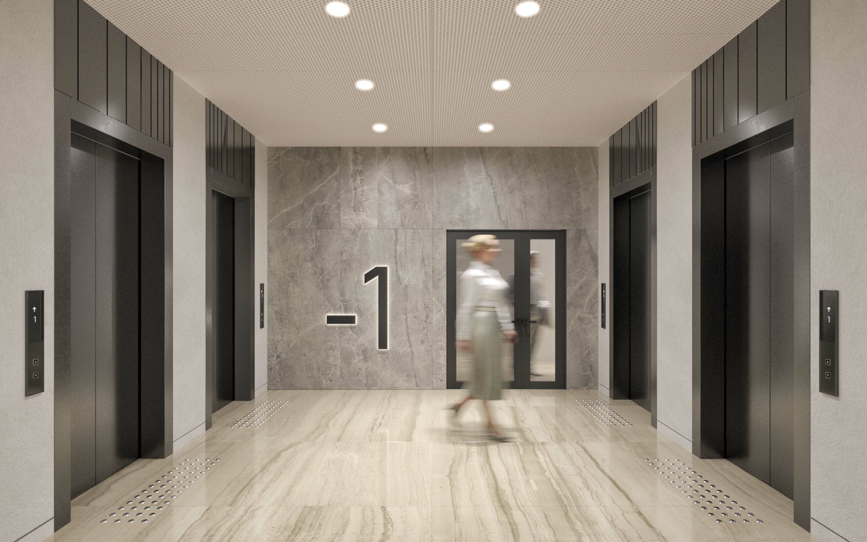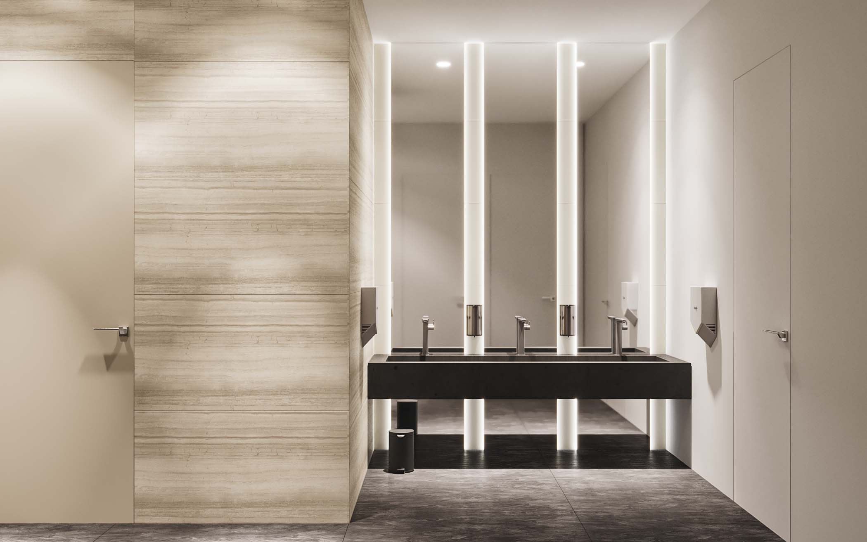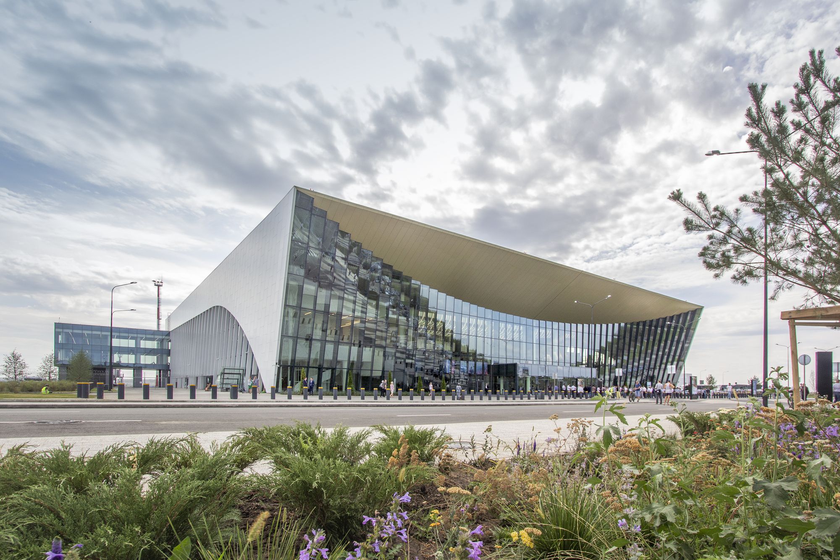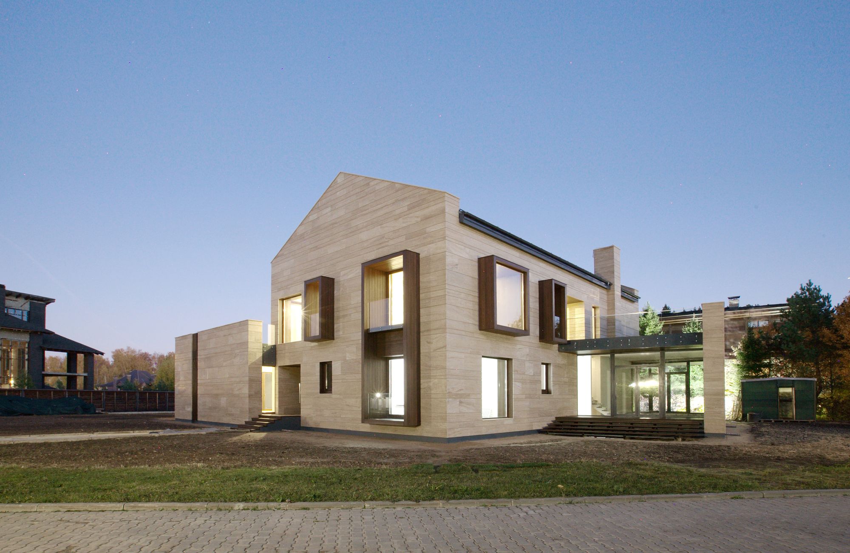The original architecture of the building is not tied to any style or time, which allowed us to demonstrate MSU’s aspiration to new heights of scientific and social achievements. The first floors of the building are deliberately made futuristic: there is a public center – exhibition, lecture and co-working spaces.
This cluster is also managerial; it coordinates the work of other clusters in the scientific and technological valley. The upper floors are occupied by management, for whom the more classical, historical interiors of the main building of Moscow State University are closer. With each floor up, the space takes on more and more traditional details. The climax is the last floors, where the scientific council hall, the office of the rector of Moscow State University and the offices of the management company are located. In this way, we demonstrate the connection of times and the continuity of generations of MSU employees.
At the entrance to the lobby we are greeted by the pillars of science – pylons made of pure marble. In addition to the pylons, the same stone also contains the stairs and the pediment of the second level. We specifically used Thasos marble, which has a surprisingly white color. This allowed us to concentrate the viewer’s attention on the plasticity of volumes and complex combinations of rounded shapes, which we emphasized with lighting.
The vertical illumination of the pylon niches, a metaphor for the energy of scientific development, continues endlessly in the mirrored ceiling made of stainless steel, which imitates the ripples of water. Ceiling panels provide easy access to the ceiling space, and the lamps built into them create a picture of the starry sky.
A huge triangular skylight fills this space with sunlight.
The texture pattern of natural travertine creates the effect of dynamic movement, drawing the visitor inside.
The entrance vestibule is made of a weightless glass volume with almost invisible fasteners. Directly opposite the entrance there is a long reception desk with rounded corners, made of acrylic. Behind it is a large media screen, which displays information about the functioning of the cluster and promotional materials.




