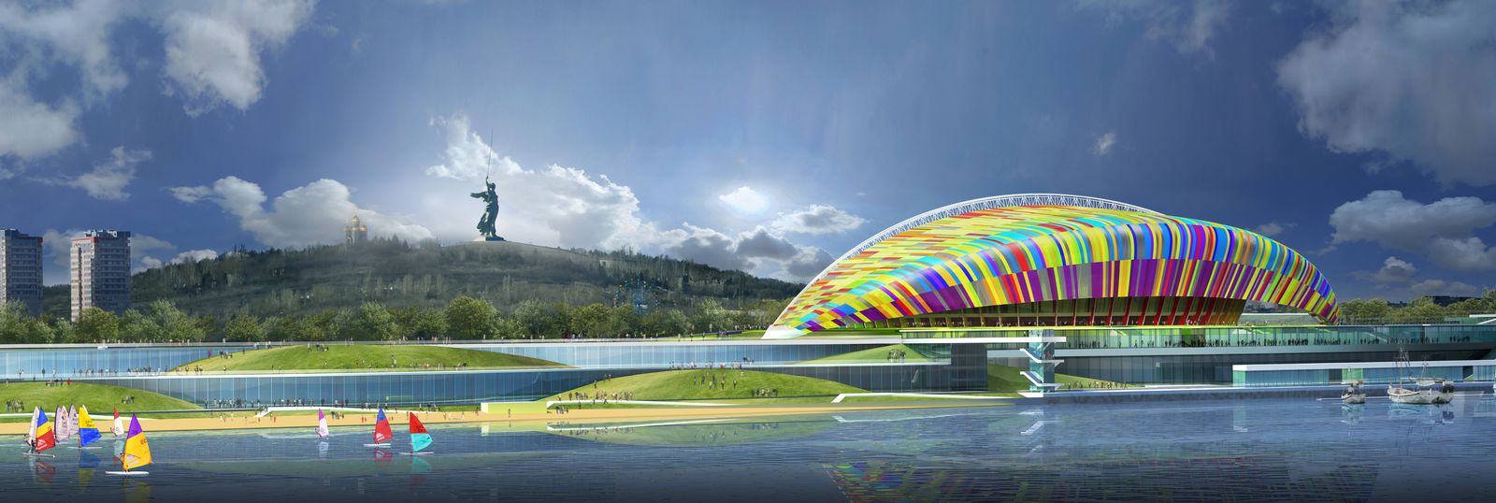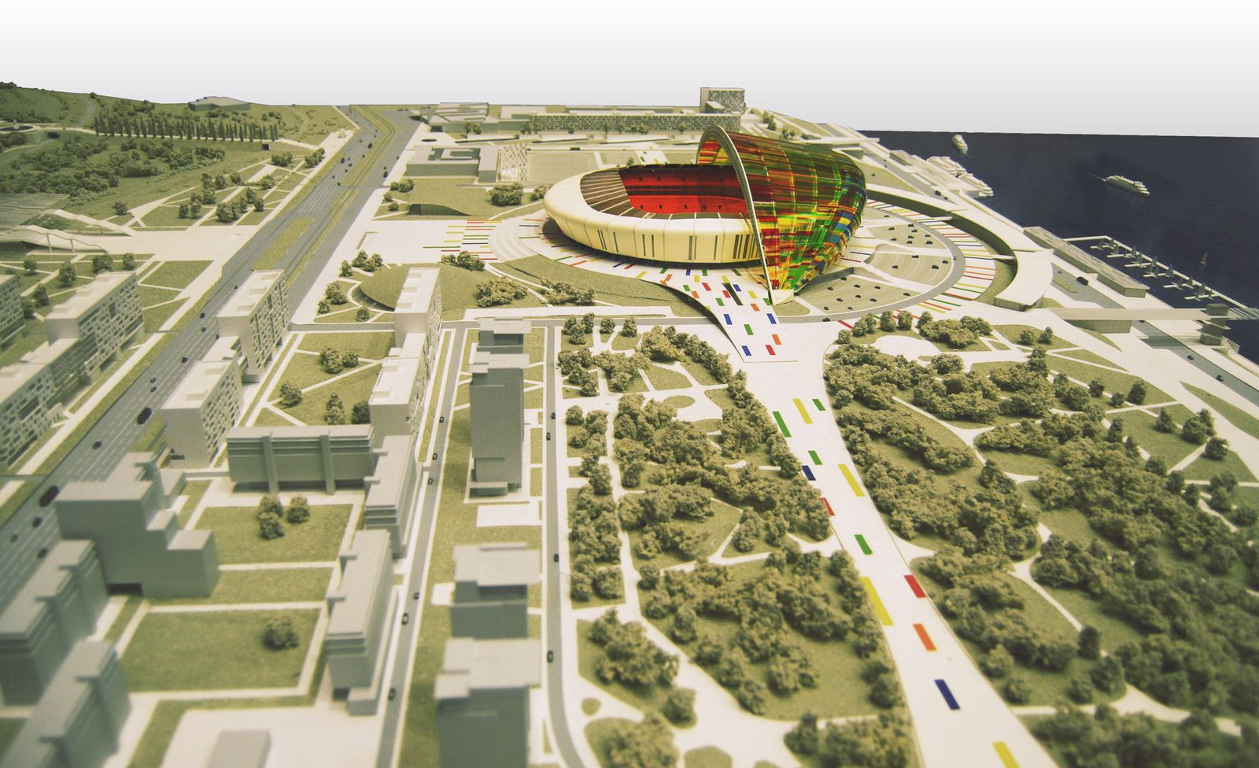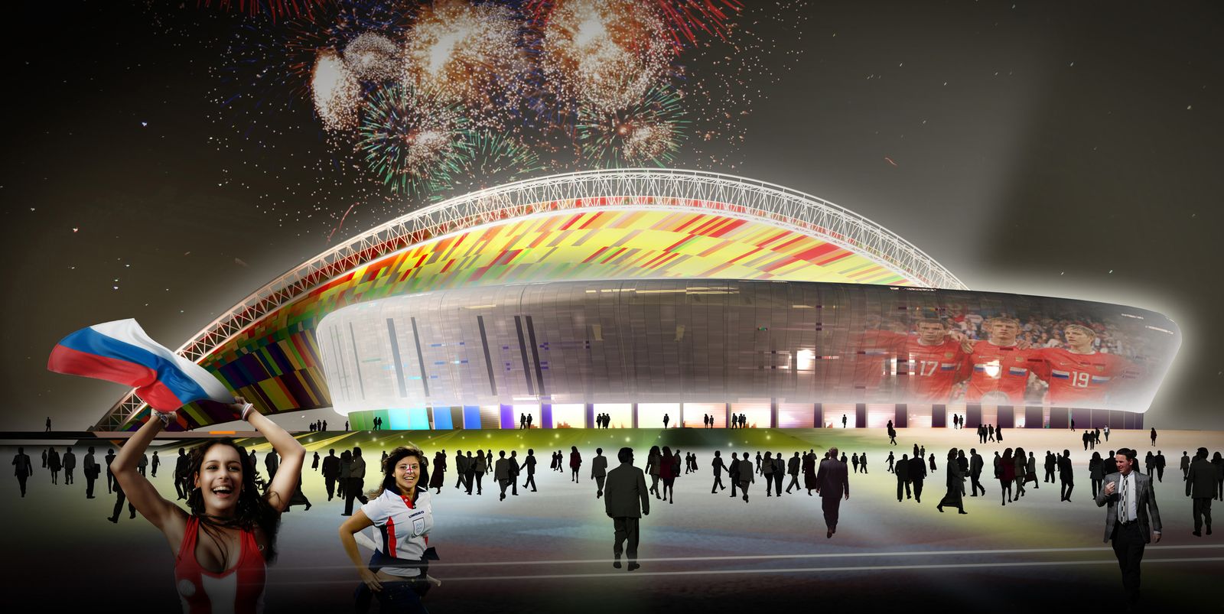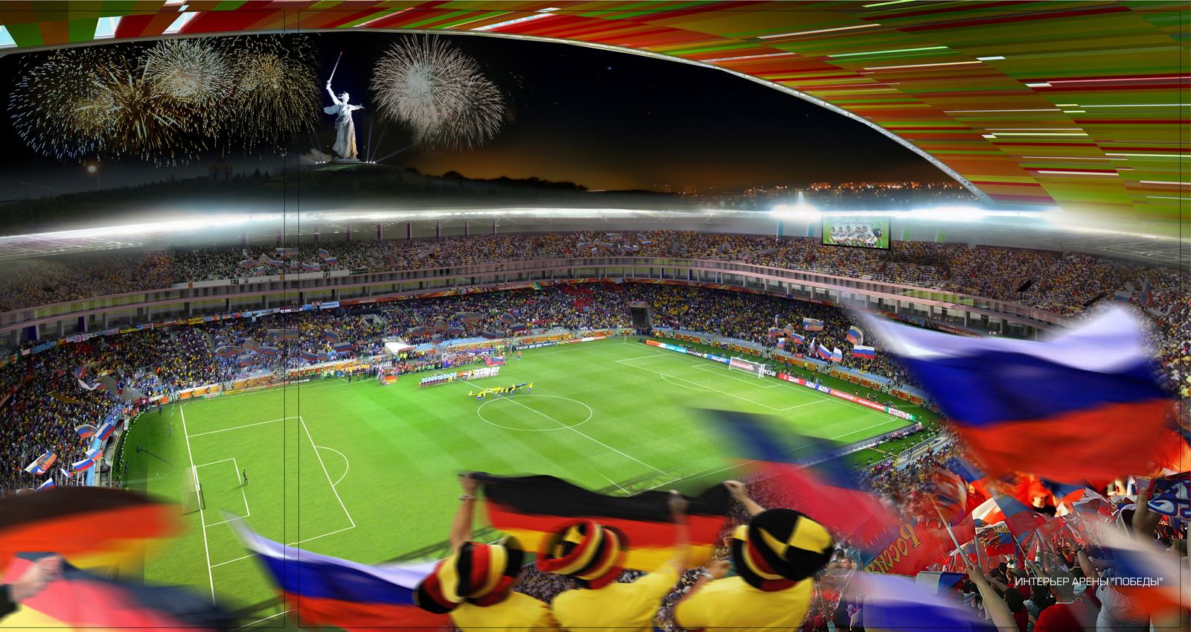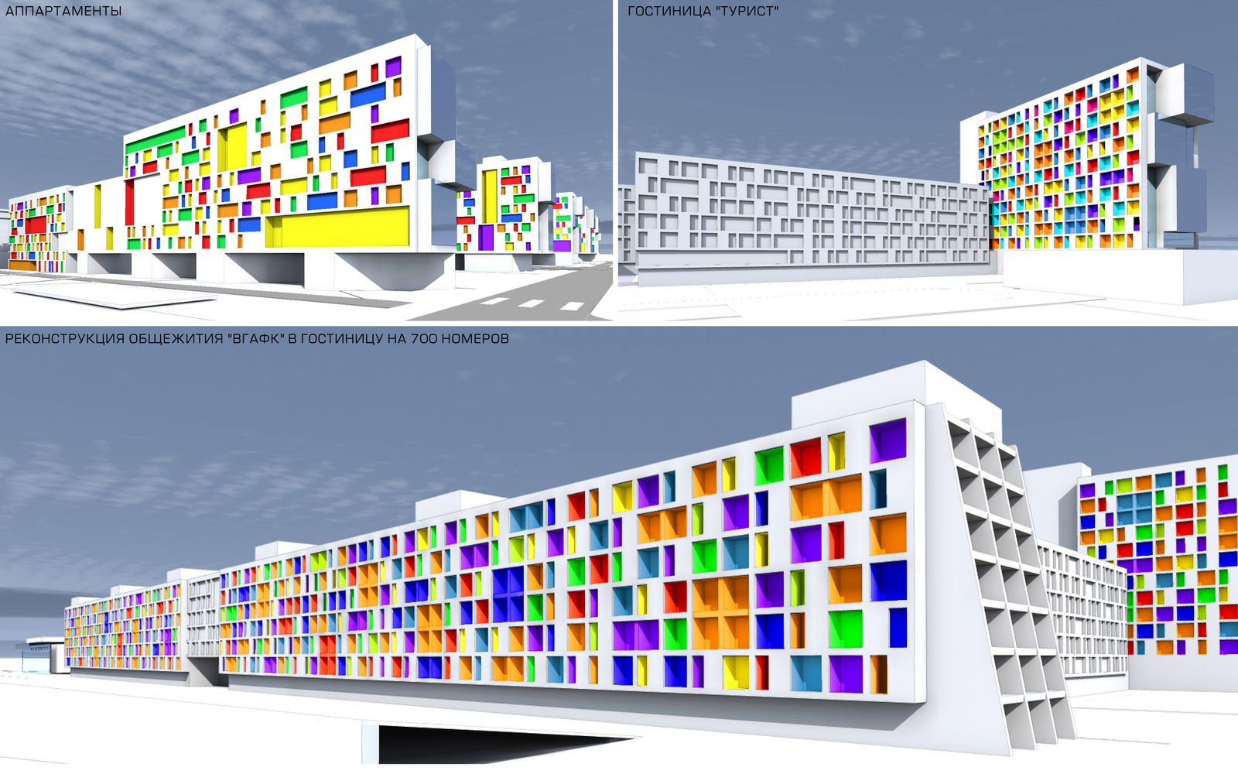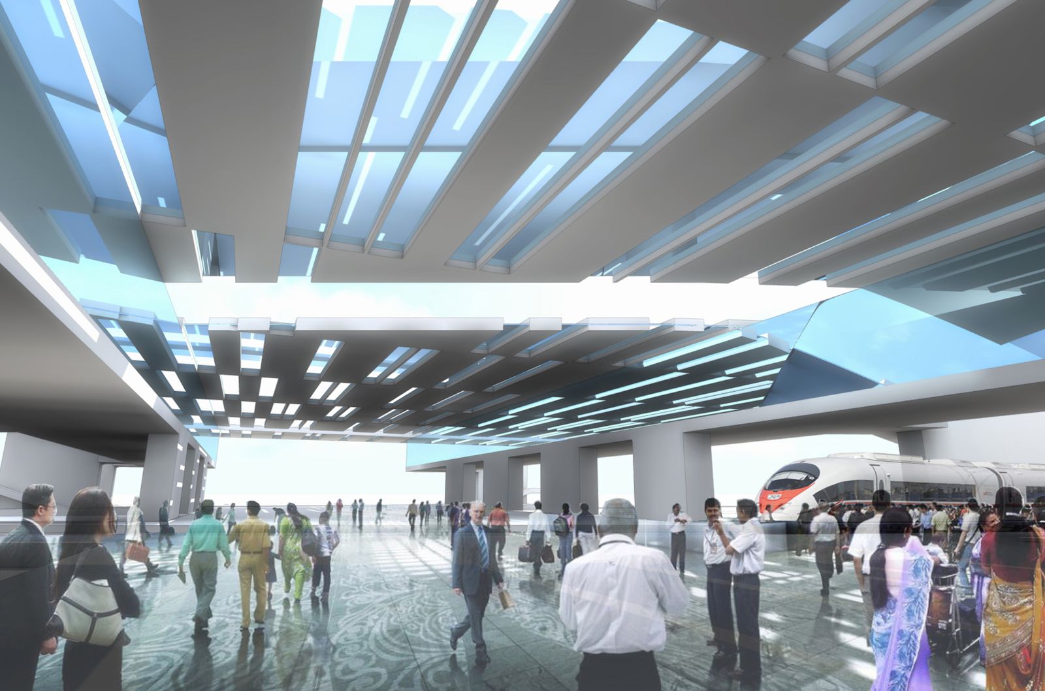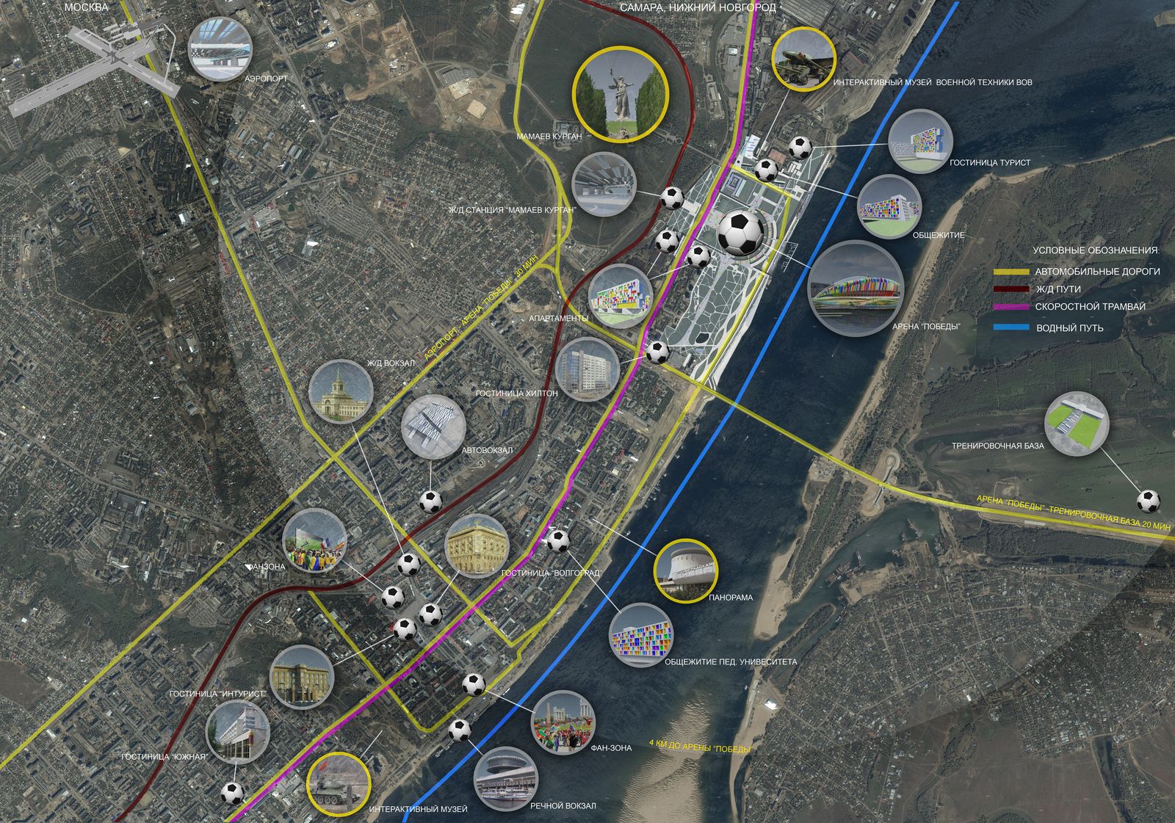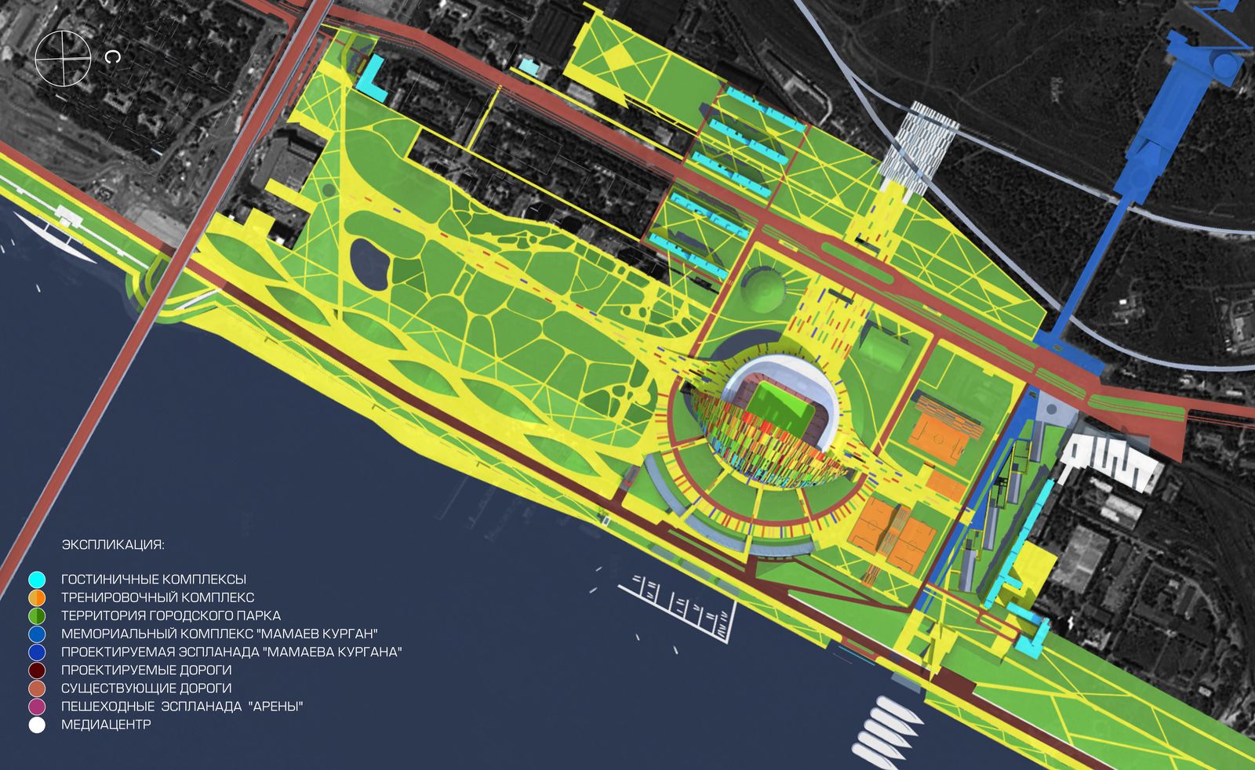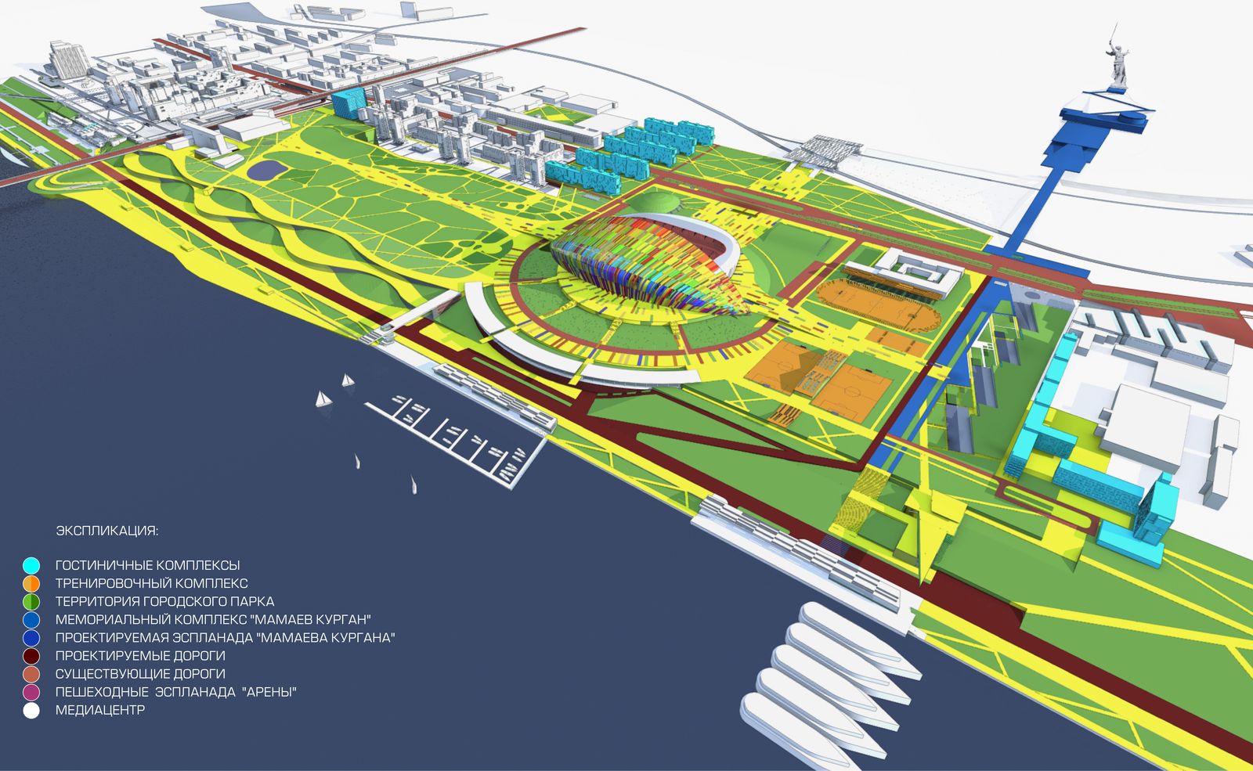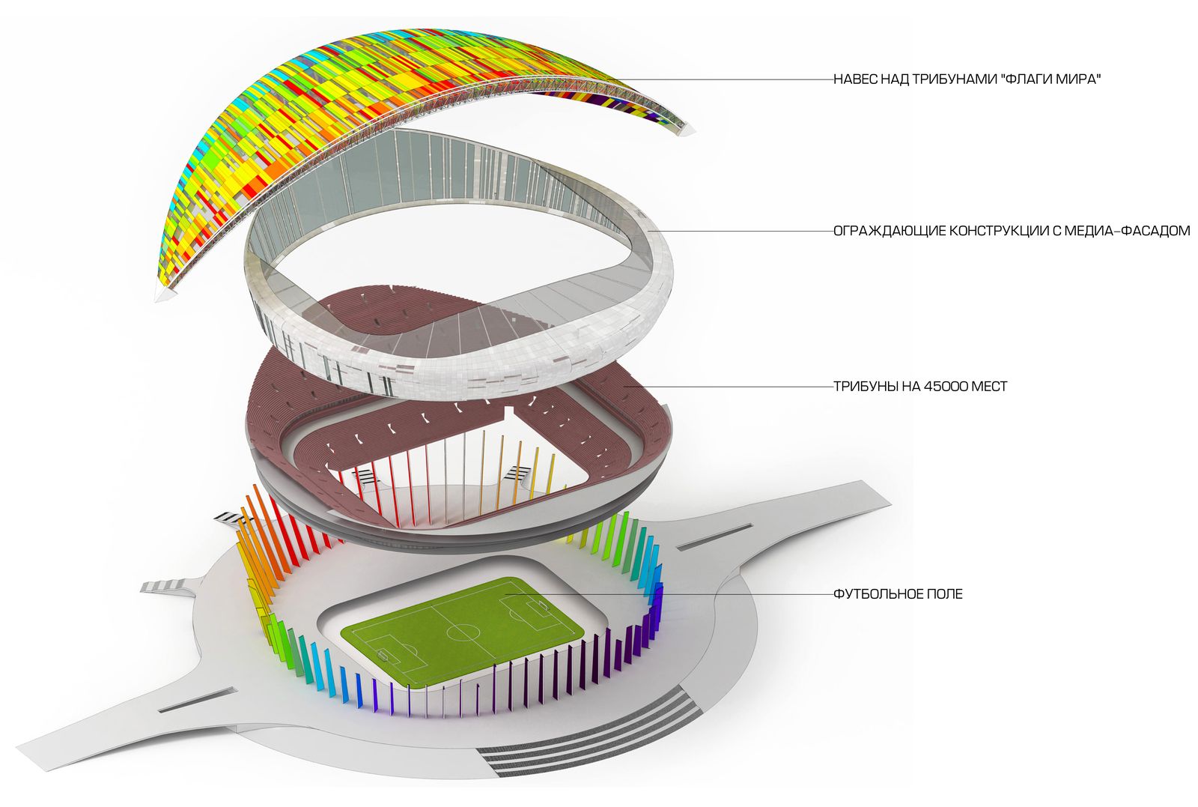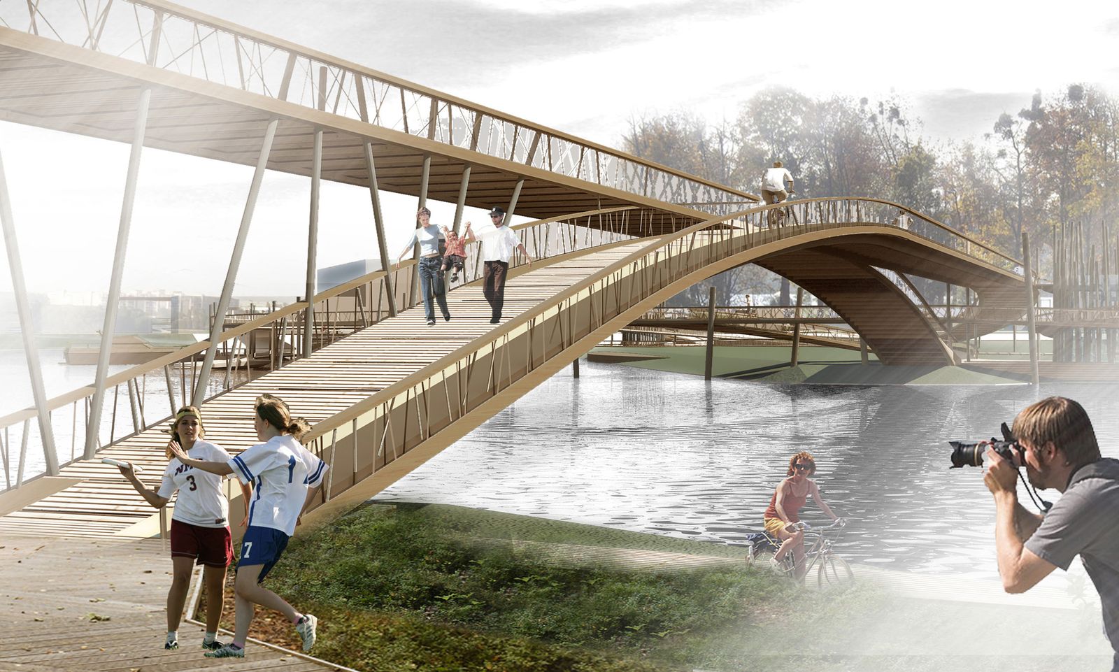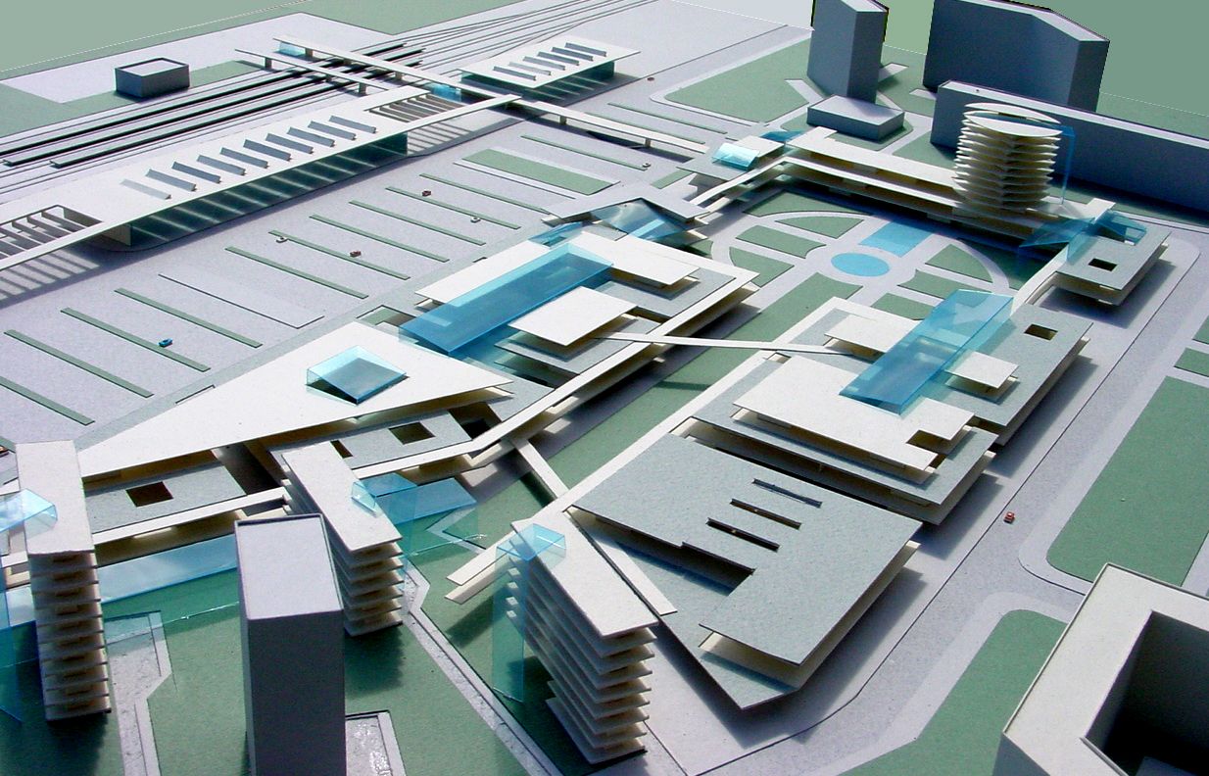For carrying out of the 2018 World championship in Volgograd it is necessary to fulfill the following actions: to find a place for football arena on 45000 persons; to update a transport infrastructure of the city, having increased the airport and railway station acceptance rate; to provide commands-participants with training fields and residing; to expand a hotel network, having provided all visitors-fans and FIFA guests with temporary residing.
The construction of modern arena on 45000 persons on a place of existing stadium “Rotor” is supposed by the project. The direct nearness with a memorial complex Mamayev Kurgan has caused the figurative and volumetric-spatial decision of the stadium. The east tribune of the stadium is designed as an amphitheater, opened in a memorial complex direction and providing direct visual connection with Mamayev Kurgan. Amphitheater covering is fulfilled as an iridescent sail that is caused by the arena arrangement on the high coast of Volga. The rainbow made of all countries of the world flags colors is a symbol of new city against of monochrome greatness of Mamayev Kurgan.
The requirement in hotel numbers will be satisfied by the construction of new apartments and reconstruction of already available hotels and hostels as well. Commands-participants of the world championship will be placed in existing hotel “Tourist” and on specially constructed training base on the left coast of Volga, training fields are projected in presence from sportsmen residing places.
The town-planning concept of the project is characterized by high compactness and by profitability as a result. The majority of the world championship objects are located in 4 kilometers radius from the central arena, and connection of the central park, quay and a memorial complex Mamayev Kurgan transforms considered territory into the completed town-planning formation. The constructive decisions accepted for the stadium, are selected so that to stay in frameworks of average cost of stadiums of such level.
All decisions in the project are flexible enough and provide an opportunity of an effective usage after the finishing off the world championship. Dismantling of stadium northern and southern tribunes second circle and construction of sports halls on their place is envisaged in the project in particular. Using of the of student’s hostels for the championship visitors accommodation will allow to avoid the construction of hotels that are unnecessary for the city and will improve conditions of the Volgograd high schools students residence. The apartments used for fans temporary accommodation will be sailed, having expanded the housing of the city. Transport artery along Volga quay, that is necessary for stadium access will allow to unload the basic highways of the city and will be used as the natural doubler of Lenin prospectus.




