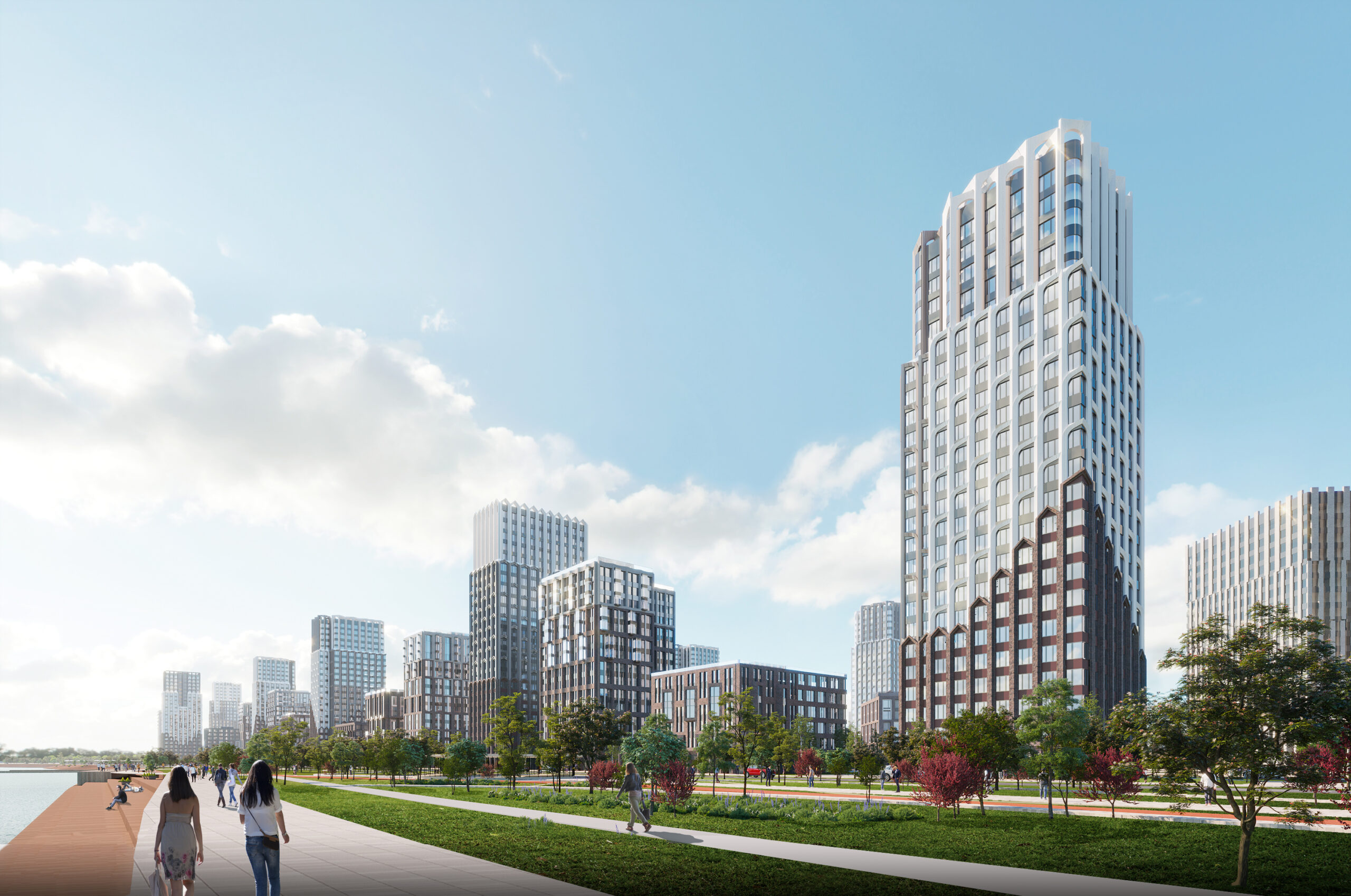
Location
Kemerovo city
Client
SDS System
Year
2022
Architecture
Masterplans, Residential
Status
Concept design
Team
A. R. Asadov, A. A. Asadov, O. Kuzmina, G. Karklo, T. Vankova, V. Shkuro, A. Kopylov, D. Kosmachenko, H. Shamilov
Parametrs
The total area is 15.32 hectares
The territory is located in one of the central districts of the city, on the banks of the Tom River, near the new sports cluster. Responding to the harsh climate of the region, our project is aimed at creating a comfortable environment inside the building – focusing public spaces on the longest and most unobstructed passage of the sun, as well as protecting vulnerable areas from winds.
1. Healthy microclimate.
On the scale of the master plan, the programming of wind flows is carried out due to the prevalence of small spaces limited by buildings along the perimeter and the elimination of direct corridors for wind. Where the construction of a regulatory building is impossible, hills and plantings are created.
Understanding the limitations of natural lighting makes it possible to effectively “manage” the shadow of buildings in the early stages, which lengthens in winter, reducing the hours of insolation. There are also alternatives to natural lighting: bright colors for the design of mafas, facades, plant landscaping compositions; cozy or festive light.
2. Healthy lifestyle
Creating opportunities for recreation and entertainment, for being outdoors. Snow removed from the streets during heavy rainfall is used in the creation of mafas and monuments. This solves the problem of snowdrifts on sidewalks, which interfere with the movement of pedestrians and cyclists, and also present an unaesthetic appearance. In addition, this use of snow expands the range of outdoor activities. Shelters that protect against wind and precipitation, warm hearths and adaptive furniture made of “warm” materials that adapt to weather conditions can extend your stay outside.
3. Support for socio-economic development
Accepting the conditions of the climate and turning vulnerable places into promising strengths will allow the development of social and economic spheres. The concept of the development of the design area involves the use of the first floors of residential buildings for commerce. The squares will be occupied by objects of goods and services: shops, beauty salons, cafes and other enterprises, probably new to the city. The availability of everything you need within a radius of 500 meters will allow you to leave the area less often and will give you greater cross-country ability.
Event content and related businesses will also attract finance to the design area: holidays, fairs, seasonal festivals, as well as entrepreneurship focused on comfortable and active outdoor activities (coffee pavilions, sports equipment rental) in public space.
The territory is located in one of the central districts of the city, on the banks of the Tom River, near the new sports cluster. Responding to the harsh climate of the region, our project is aimed at creating a comfortable environment inside the building – focusing public spaces on the longest and most unobstructed passage of the sun, as well as protecting vulnerable areas from winds.
1. Healthy microclimate.
On the scale of the master plan, the programming of wind flows is carried out due to the prevalence of small spaces limited by buildings along the perimeter and the elimination of direct corridors for wind. Where the construction of a regulatory building is impossible, hills and plantings are created.
Understanding the limitations of natural lighting makes it possible to effectively “manage” the shadow of buildings in the early stages, which lengthens in winter, reducing the hours of insolation. There are also alternatives to natural lighting: bright colors for the design of mafas, facades, plant landscaping compositions; cozy or festive light.
2. Healthy lifestyle
Creating opportunities for recreation and entertainment, for being outdoors. Snow removed from the streets during heavy rainfall is used in the creation of mafas and monuments. This solves the problem of snowdrifts on sidewalks, which interfere with the movement of pedestrians and cyclists, and also present an unaesthetic appearance. In addition, this use of snow expands the range of outdoor activities. Shelters that protect against wind and precipitation, warm hearths and adaptive furniture made of “warm” materials that adapt to weather conditions can extend your stay outside.
3. Support for socio-economic development
Accepting the conditions of the climate and turning vulnerable places into promising strengths will allow the development of social and economic spheres. The concept of the development of the design area involves the use of the first floors of residential buildings for commerce. The squares will be occupied by objects of goods and services: shops, beauty salons, cafes and other enterprises, probably new to the city. The availability of everything you need within a radius of 500 meters will allow you to leave the area less often and will give you greater cross-country ability.
Event content and related businesses will also attract finance to the design area: holidays, fairs, seasonal festivals, as well as entrepreneurship focused on comfortable and active outdoor activities (coffee pavilions, sports equipment rental) in public space.