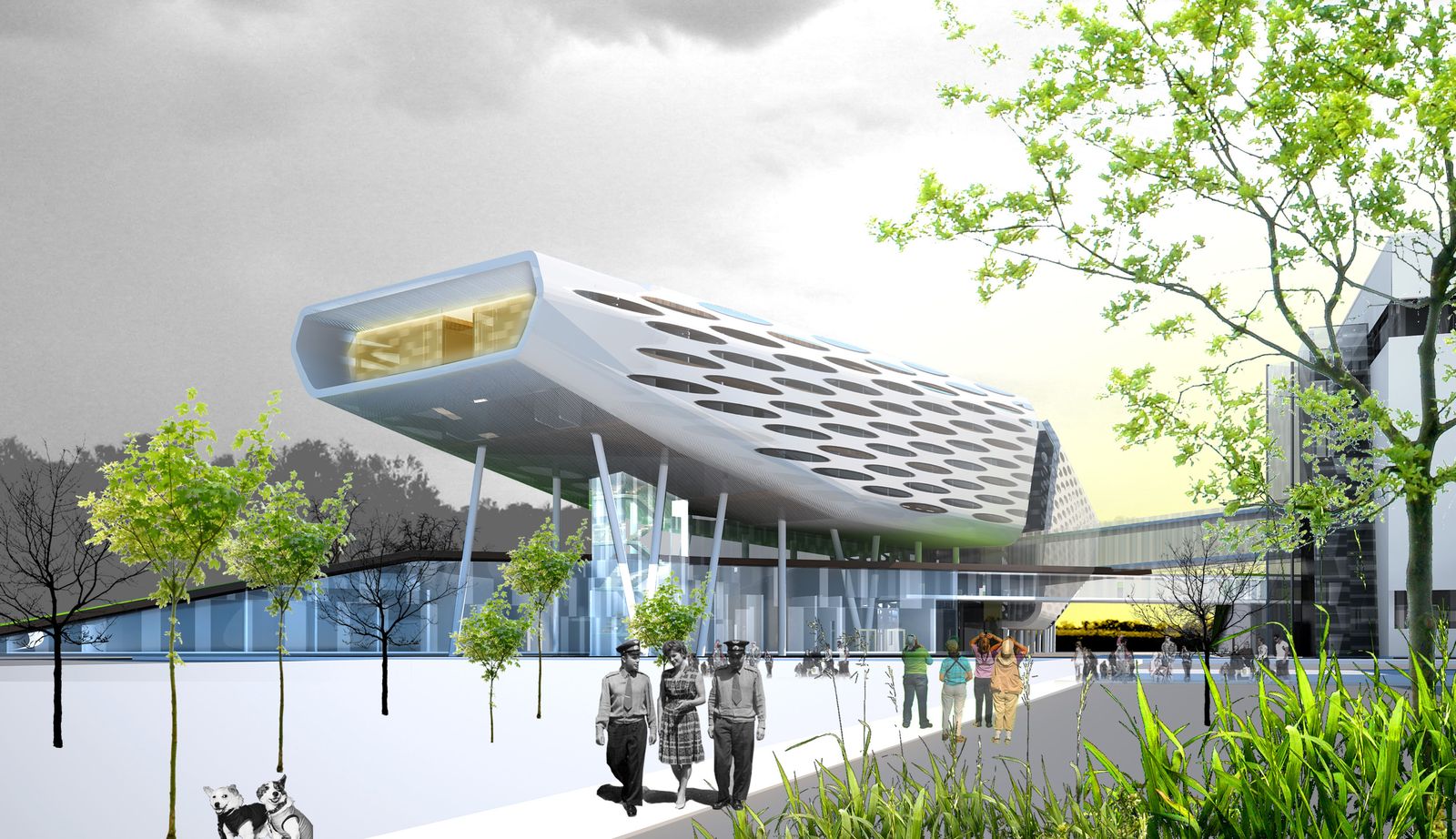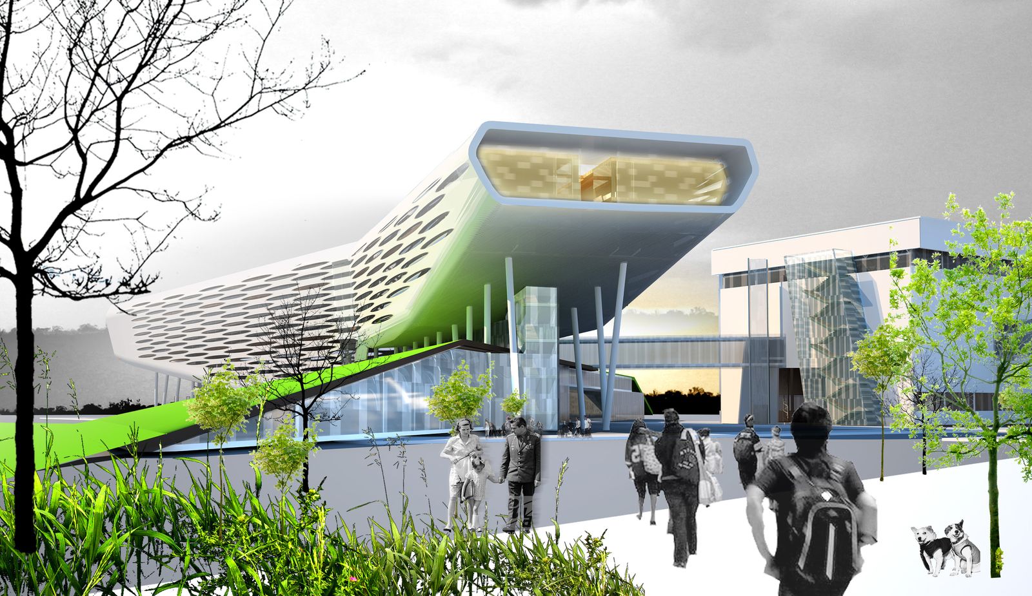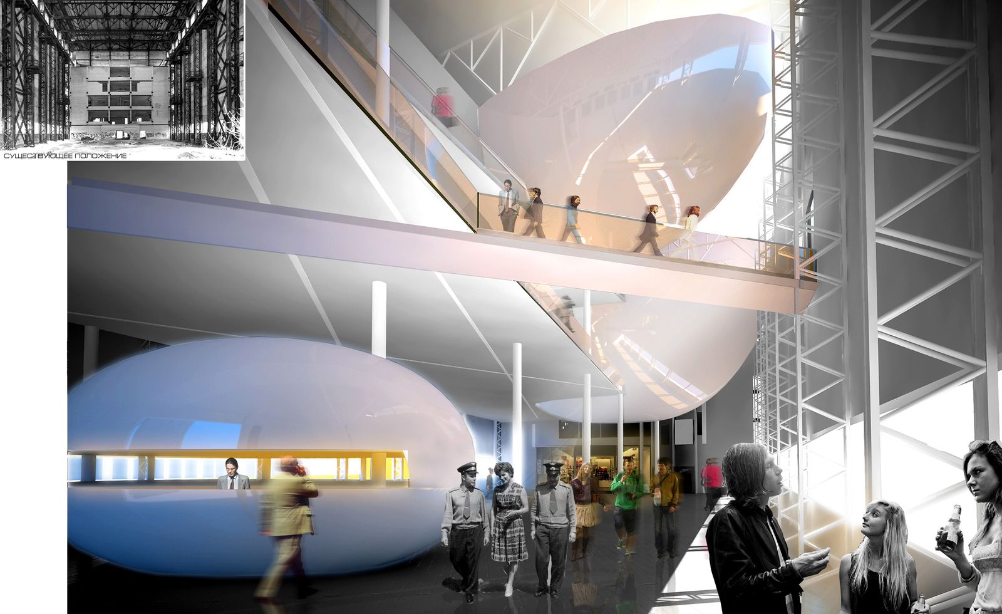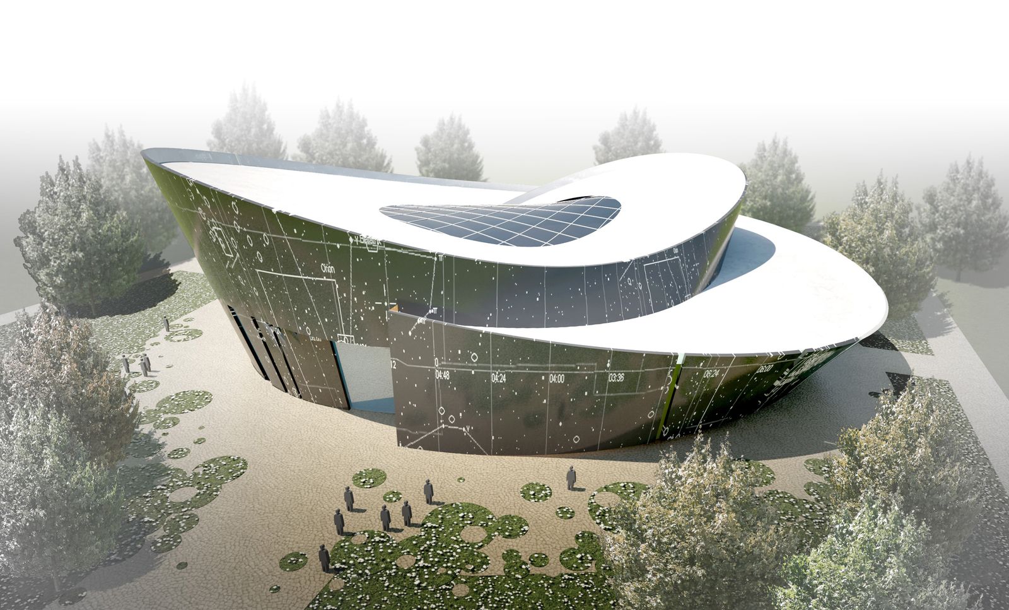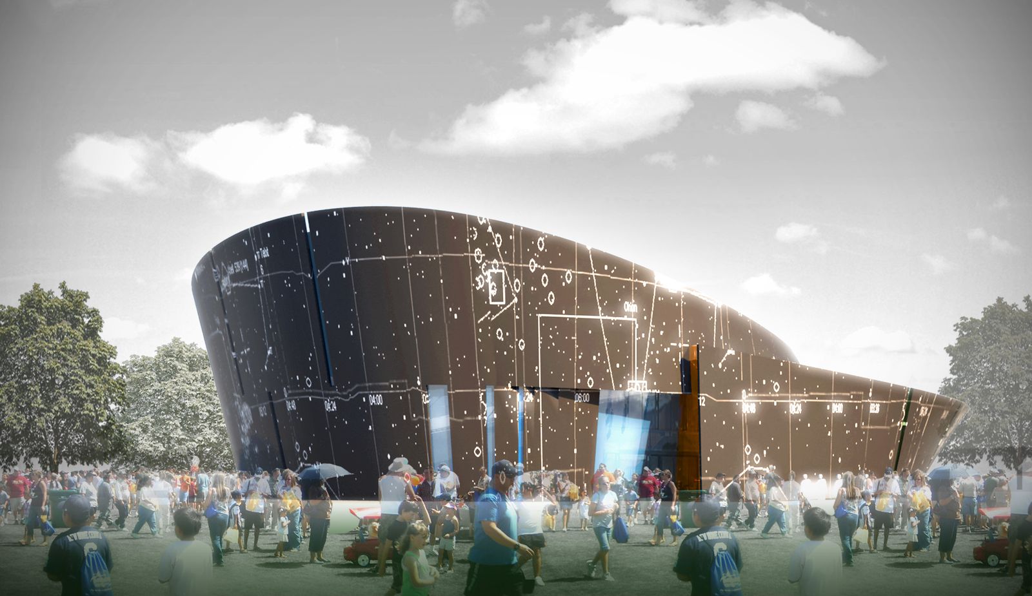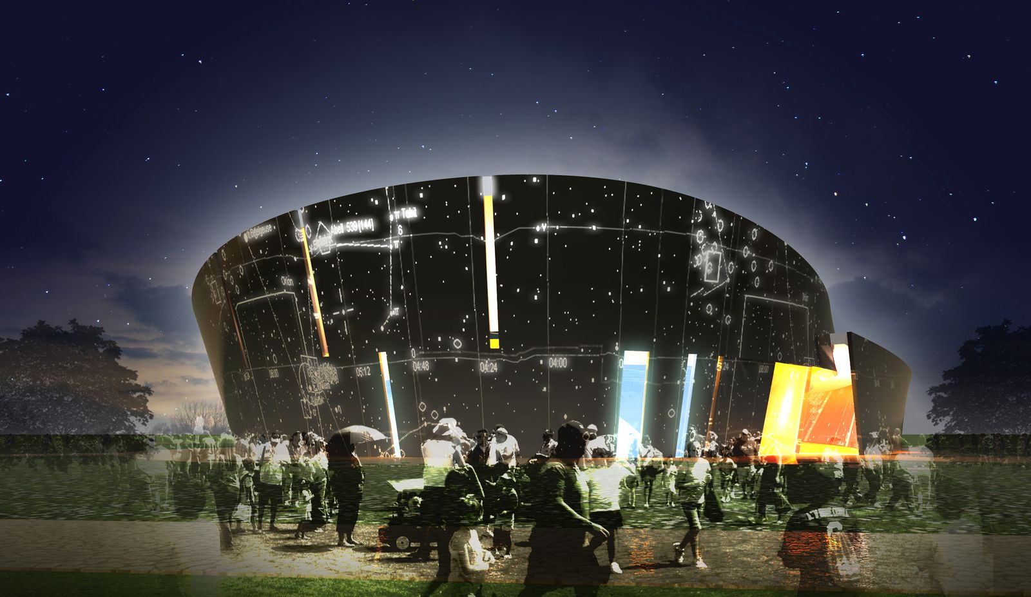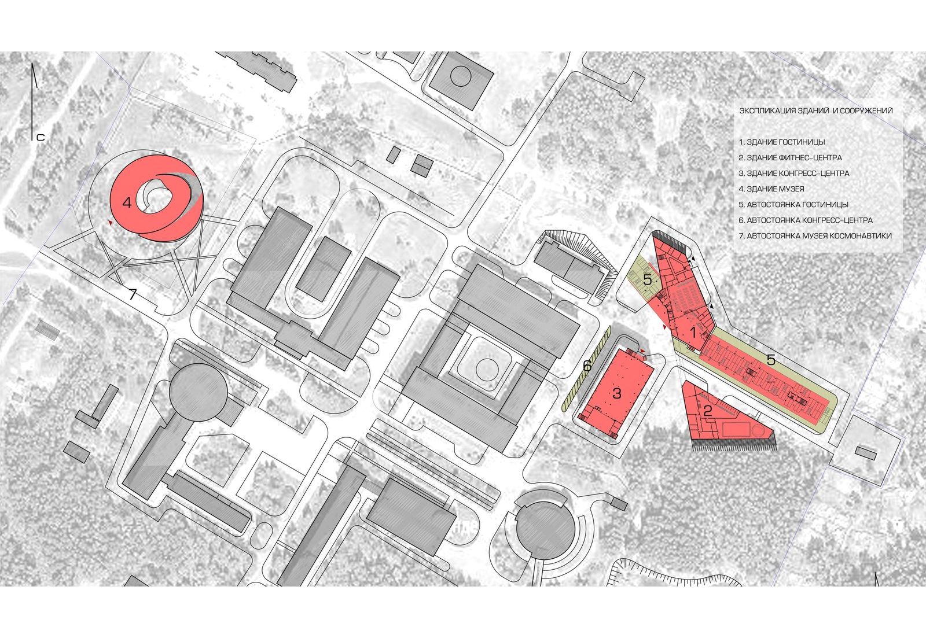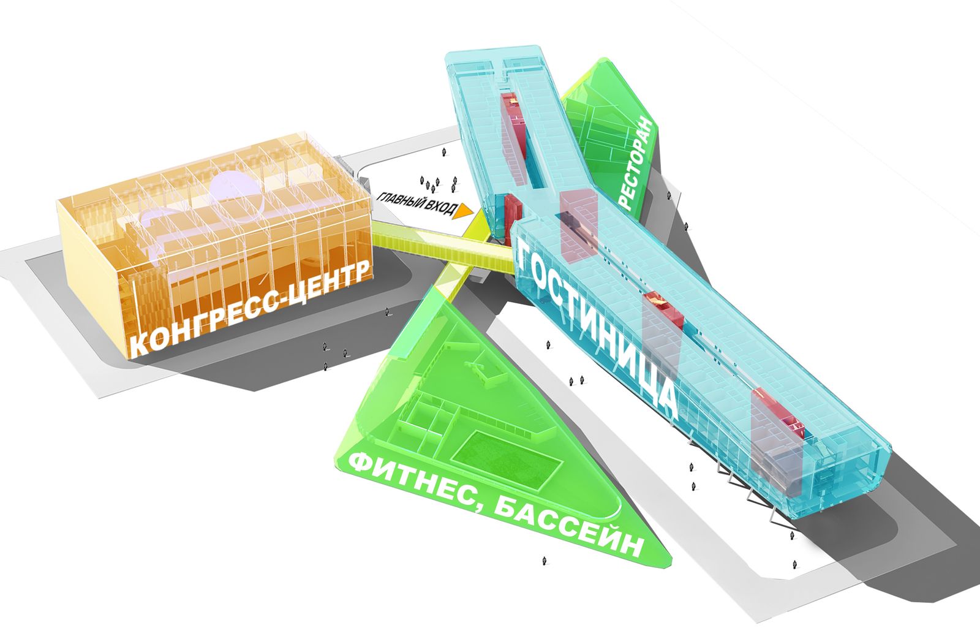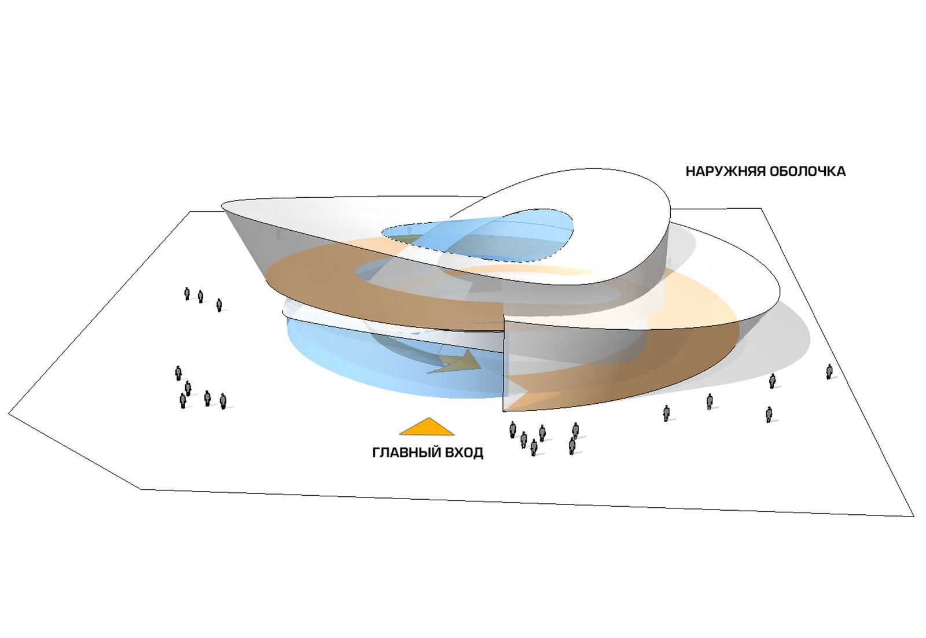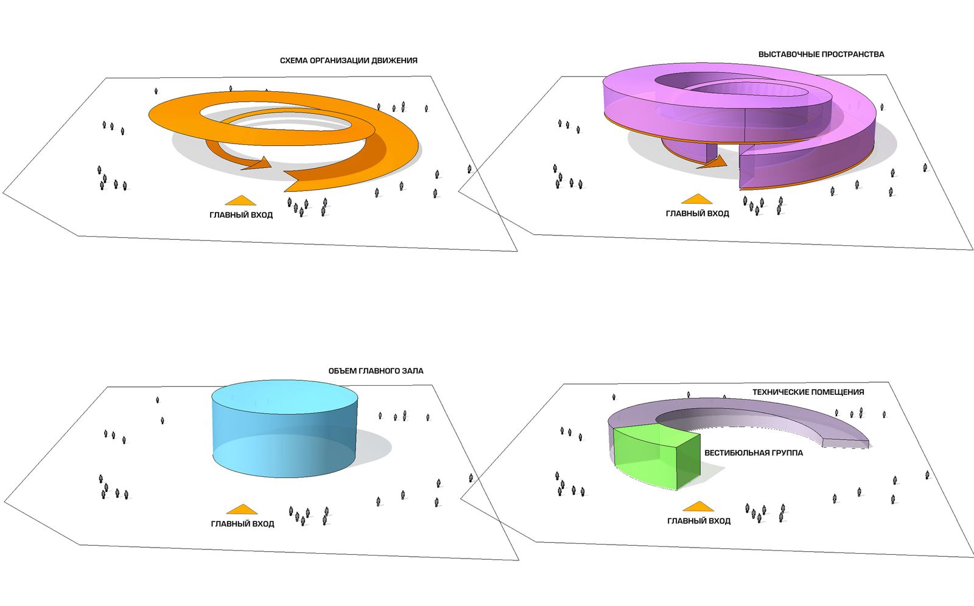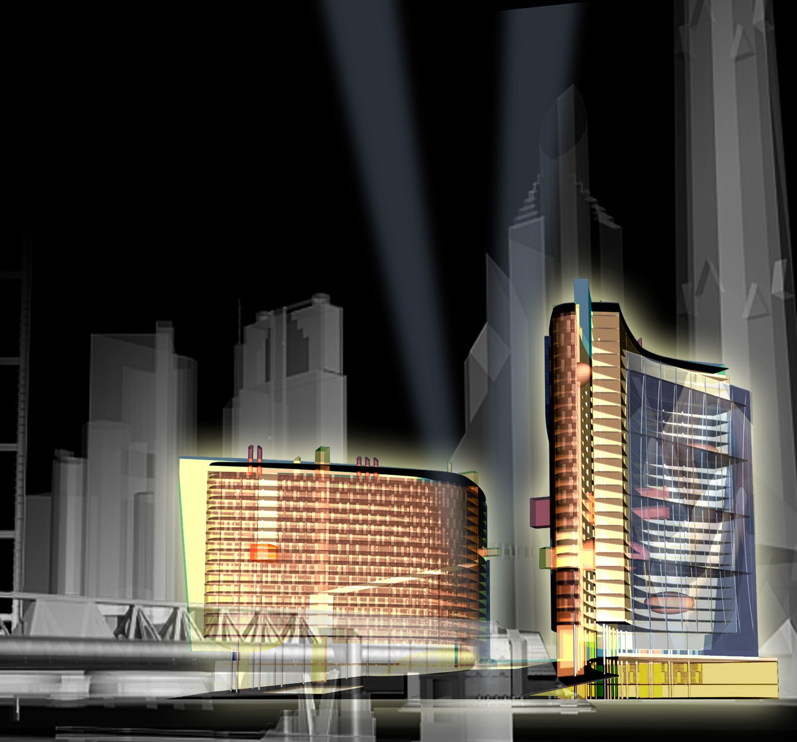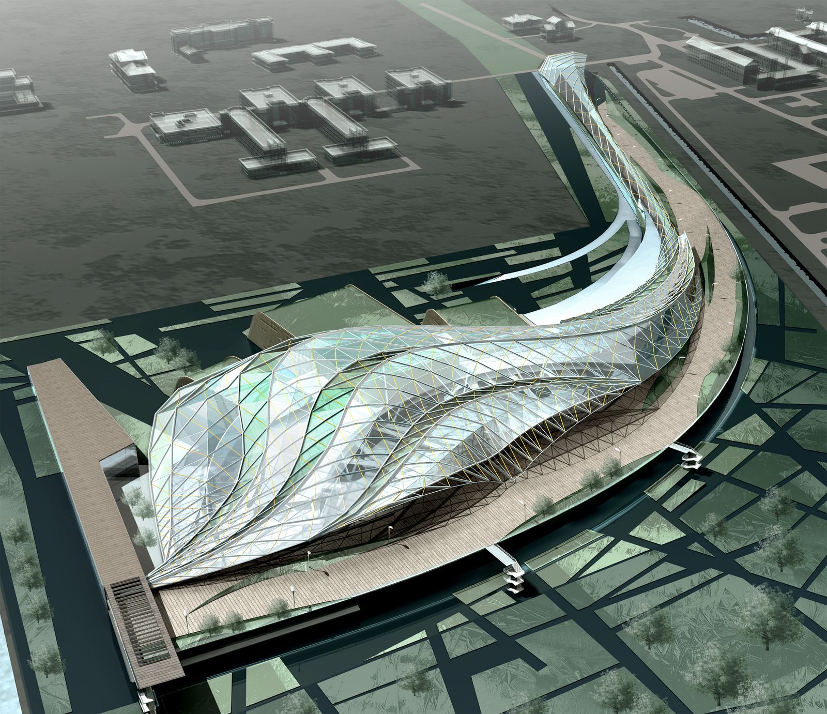The given project is called to revive innovative spirit and unique research potential of “Zvezdny Gorodok ” (Star Town). Project shares on two parts – the congress-exhibition center “Zvezdny” and the Museum of astronautics.
The congress-exhibition center is intended for carrying out of the international conferences and symposiums with attraction of the best experts in the field of astronautics. Halls for the congresses are placed in a former hangar for Buran spacecraft, and hotel building is planned to place near a hangar. Following “Zvezdny” subjects, the hotel building rises above the ground as huge “spaceship”, and public functions (restaurants, fitness – center) mask under relief pleat.
Second “center of gravity” is Museum of astronautics which is supposed to be build on the existing round basement of non-realized before project. Spiral ramp contains the basic exposition, and central atrium is intended for the most scale exhibits. Museum external facade has a metal covering with the map of constellations on it.




