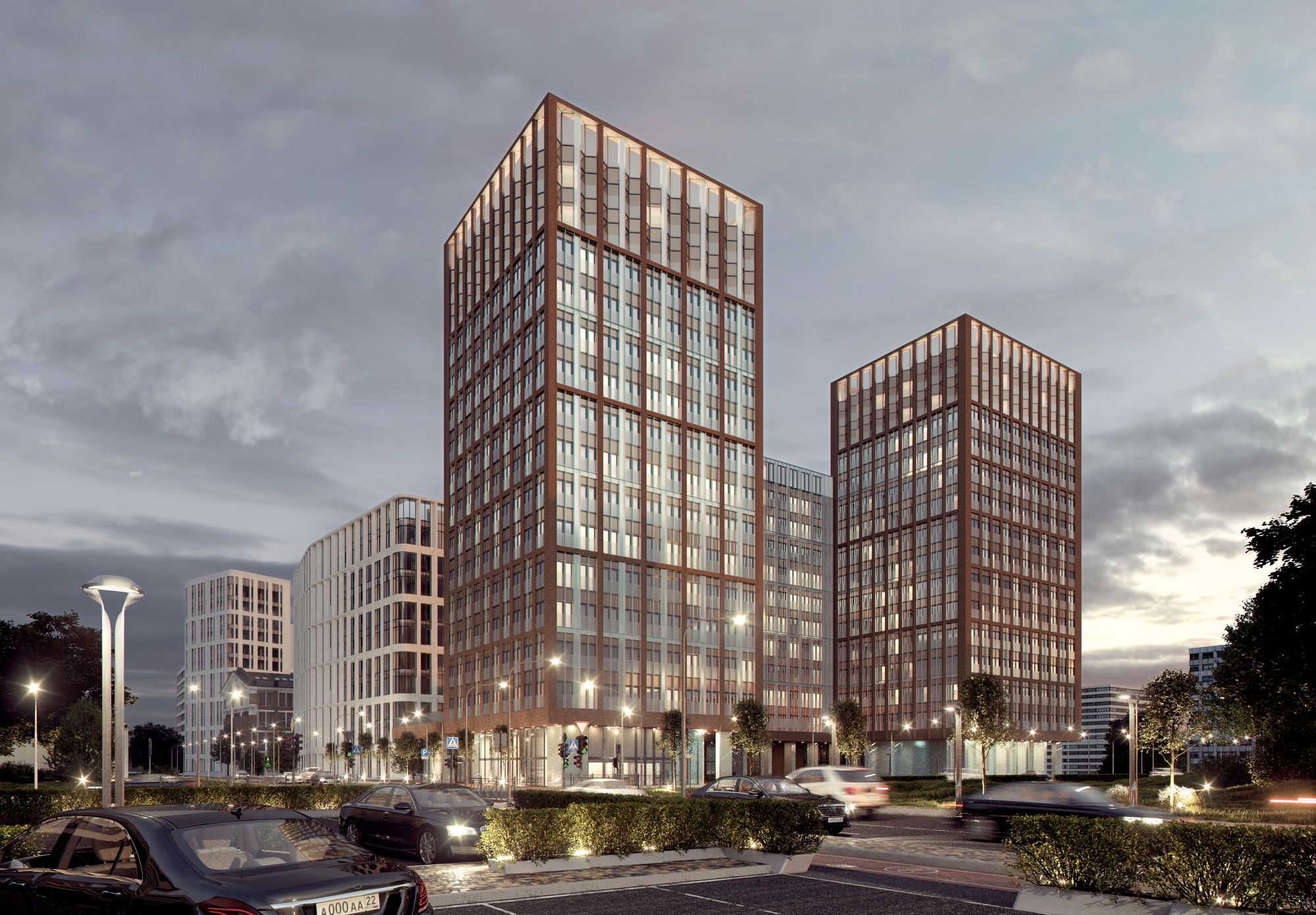
Location
Moscow, Usacheva str., 15
Client
Inteko Company
Year
2018
Architecture
Residential, Interiors
Status
Concept design
Team
N.Asadov, A.Asadov, V.Geynbikhner, V.Shkuro, YU.Kushina, M.Pankratova
The buildings inherit the colors of terracotta and white, typical of the whole complex. Terracotta continues in brick, similar in color to that used in buildings already erected. White color continues the theme of light limestone of neighboring buildings, but translates it into material.
milky-white glass, due to glare and reflections as much as possible facilitating buildings, rather massive in height and volume. The architectural solution of the facades in the form of a rigid orthogonal grid with different percentages of brick and white glass gives the hulls a neutral look.
The interior solution supports the themes given on the facades. The floors and ceilings are made of clinker brick of terracotta color (concrete panels with integrated brick). The walls are lined with milky white glass. The architectural solution of the interiors is set by the contours of the horizontal brick and vertical glass. The transparent glass of the outer walls completely dissolves the border of the interior and exterior, the white glossy glass wall cladding expands the space and lets in the street light deep inside the halls. The walls are also solved on the contrast of the flat surfaces of the cladding with large-format glass with thin seams and rhythmic vertical edges, referring to the exterior of the block. Daylight complements the interior lighting warm color, located on the upper wall. At night, the hidden lighting illuminates both the interior and partly of the house adjoining space, making it safe and inviting to go inside. Built-in furniture (reception desk, cabinets, mailboxes) is solved in the wall material (milk glass). Furniture for residents and guests of the complex is matched in contrast – soft comfortable sofas and armchairs with dark-colored leather upholstery, wide low tables, floor lamps of warm light create an atmosphere of comfort.
The buildings inherit the colors of terracotta and white, typical of the whole complex. Terracotta continues in brick, similar in color to that used in buildings already erected. White color continues the theme of light limestone of neighboring buildings, but translates it into material.
milky-white glass, due to glare and reflections as much as possible facilitating buildings, rather massive in height and volume. The architectural solution of the facades in the form of a rigid orthogonal grid with different percentages of brick and white glass gives the hulls a neutral look.
The interior solution supports the themes given on the facades. The floors and ceilings are made of clinker brick of terracotta color (concrete panels with integrated brick). The walls are lined with milky white glass. The architectural solution of the interiors is set by the contours of the horizontal brick and vertical glass. The transparent glass of the outer walls completely dissolves the border of the interior and exterior, the white glossy glass wall cladding expands the space and lets in the street light deep inside the halls. The walls are also solved on the contrast of the flat surfaces of the cladding with large-format glass with thin seams and rhythmic vertical edges, referring to the exterior of the block. Daylight complements the interior lighting warm color, located on the upper wall. At night, the hidden lighting illuminates both the interior and partly of the house adjoining space, making it safe and inviting to go inside. Built-in furniture (reception desk, cabinets, mailboxes) is solved in the wall material (milk glass). Furniture for residents and guests of the complex is matched in contrast – soft comfortable sofas and armchairs with dark-colored leather upholstery, wide low tables, floor lamps of warm light create an atmosphere of comfort.