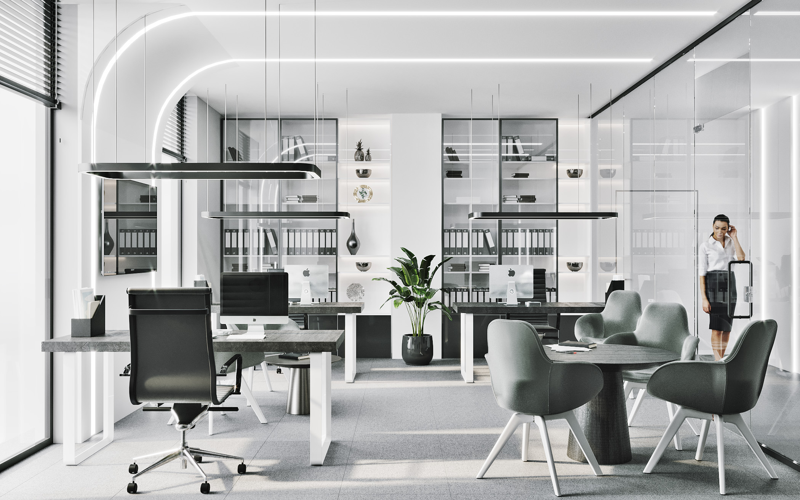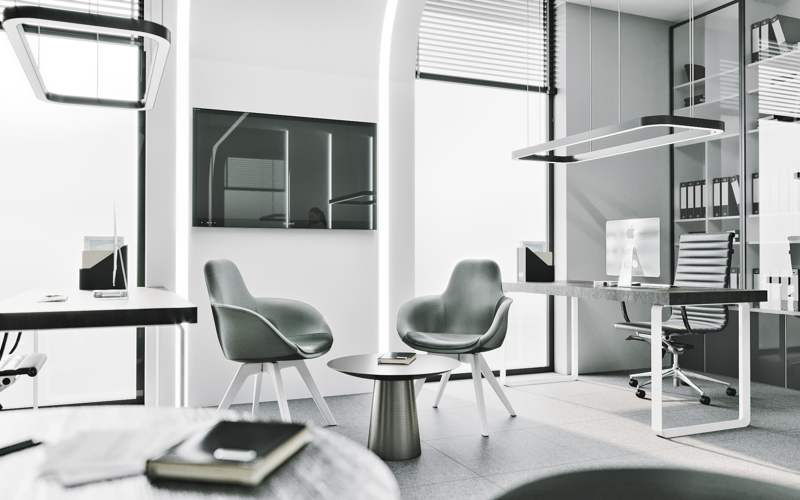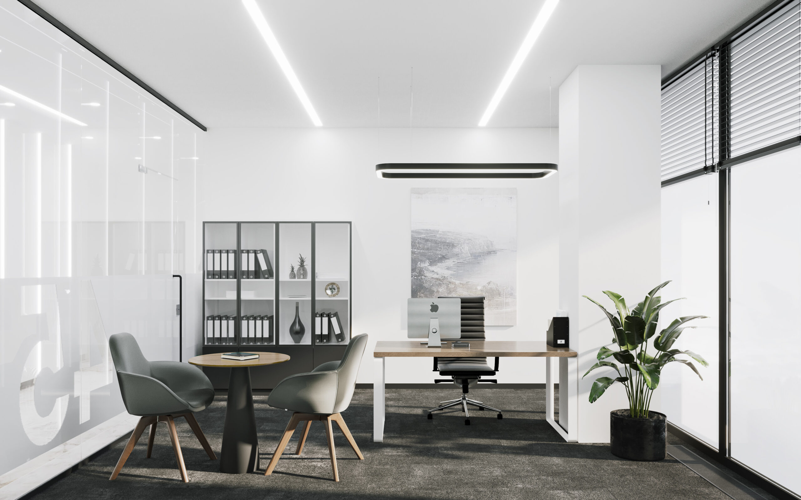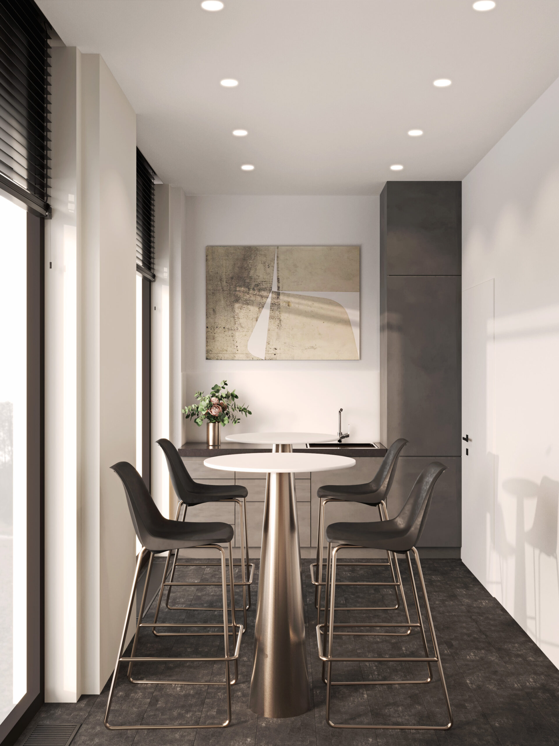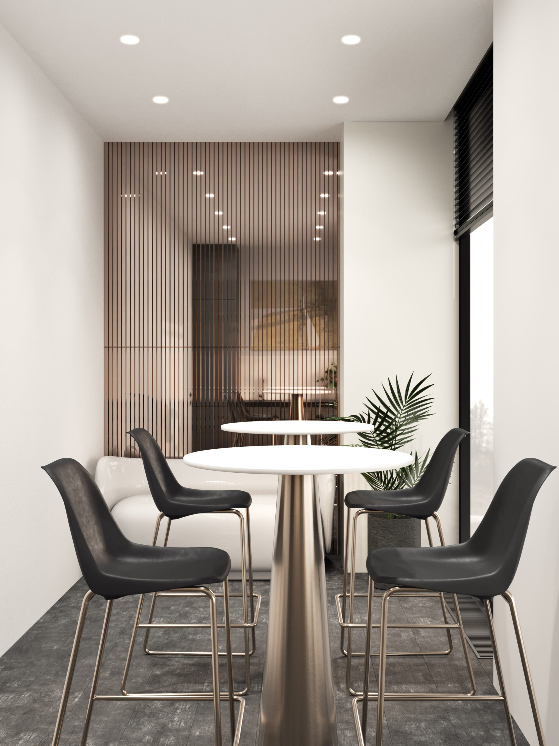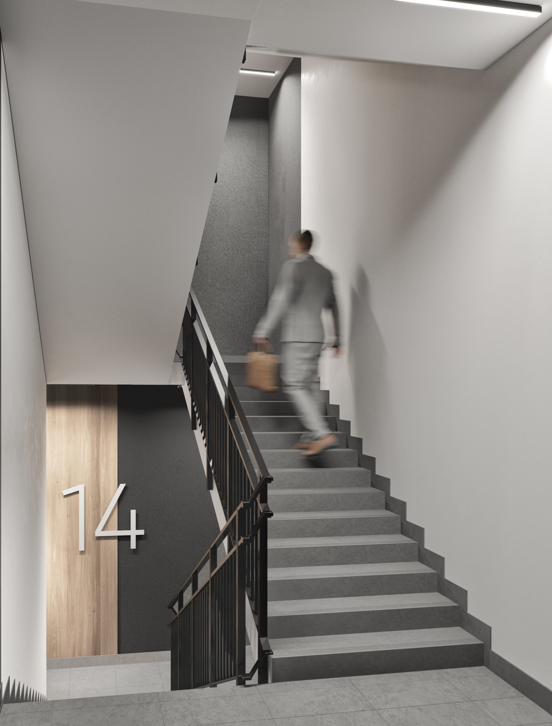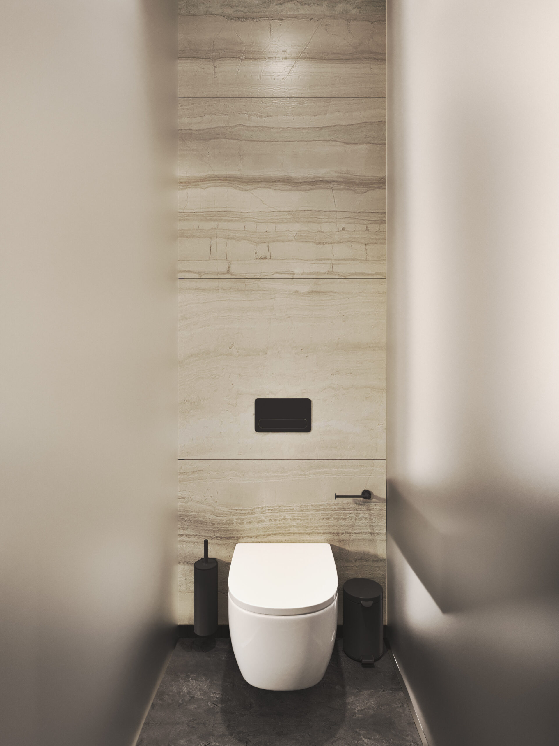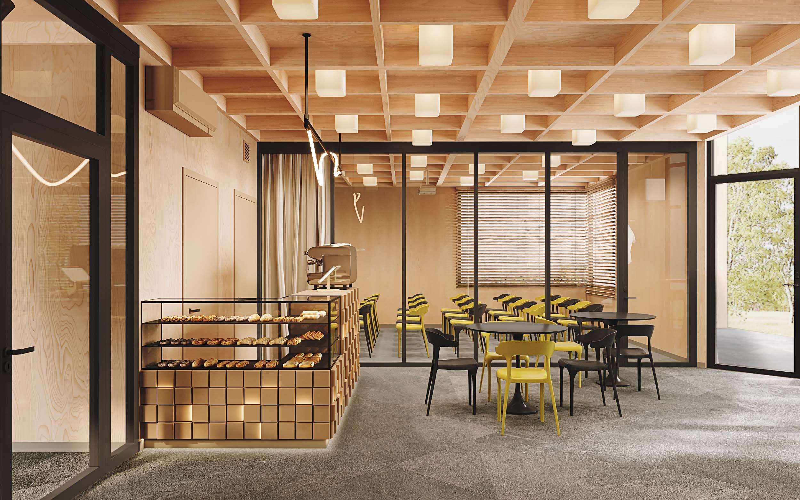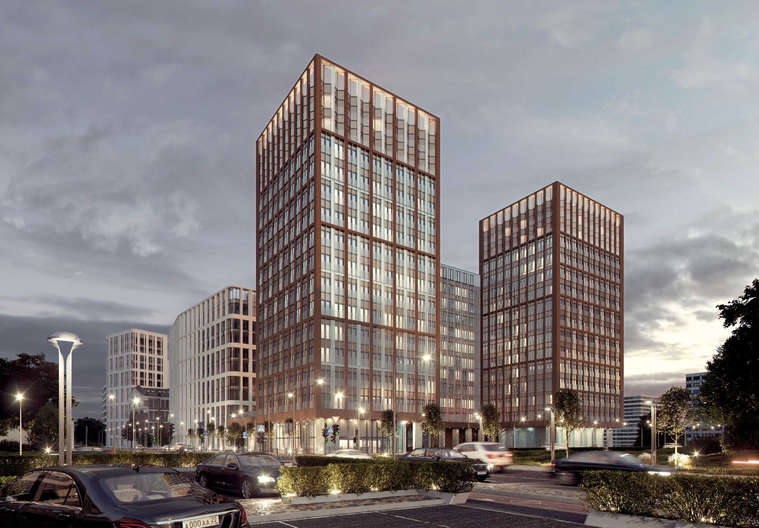The main idea of the interiors of the Management Cluster offices was to create a space that would allow maximum concentration on work. This was achieved thanks to a stylish monochrome color scheme. Everything in this office is decided purely rationally, there are no unnecessary details that could distract the attention of employees. The floor is covered with flocked linoleum of tile format. It effectively absorbs sounds and, if necessary, each of its modular elements can be easily replaced. General filling light is placed on the ceiling, implemented with the help of light strips that smoothly bend onto the wall, highlighting the central area with TV and chairs. Each table is additionally equipped with its own pendant lamp to create the highest quality working lighting. The meeting area is located right inside each office. It is compactly formed by a round table with chairs, visually separating the meeting participants from the other space. Glass display cases and shelves with lighting allow you to place all the documents necessary for work. Large floor-to-ceiling windows fill each office with plenty of natural light, and in case the sun blinds employees at certain times of the year, sun protection is provided – blinds.




