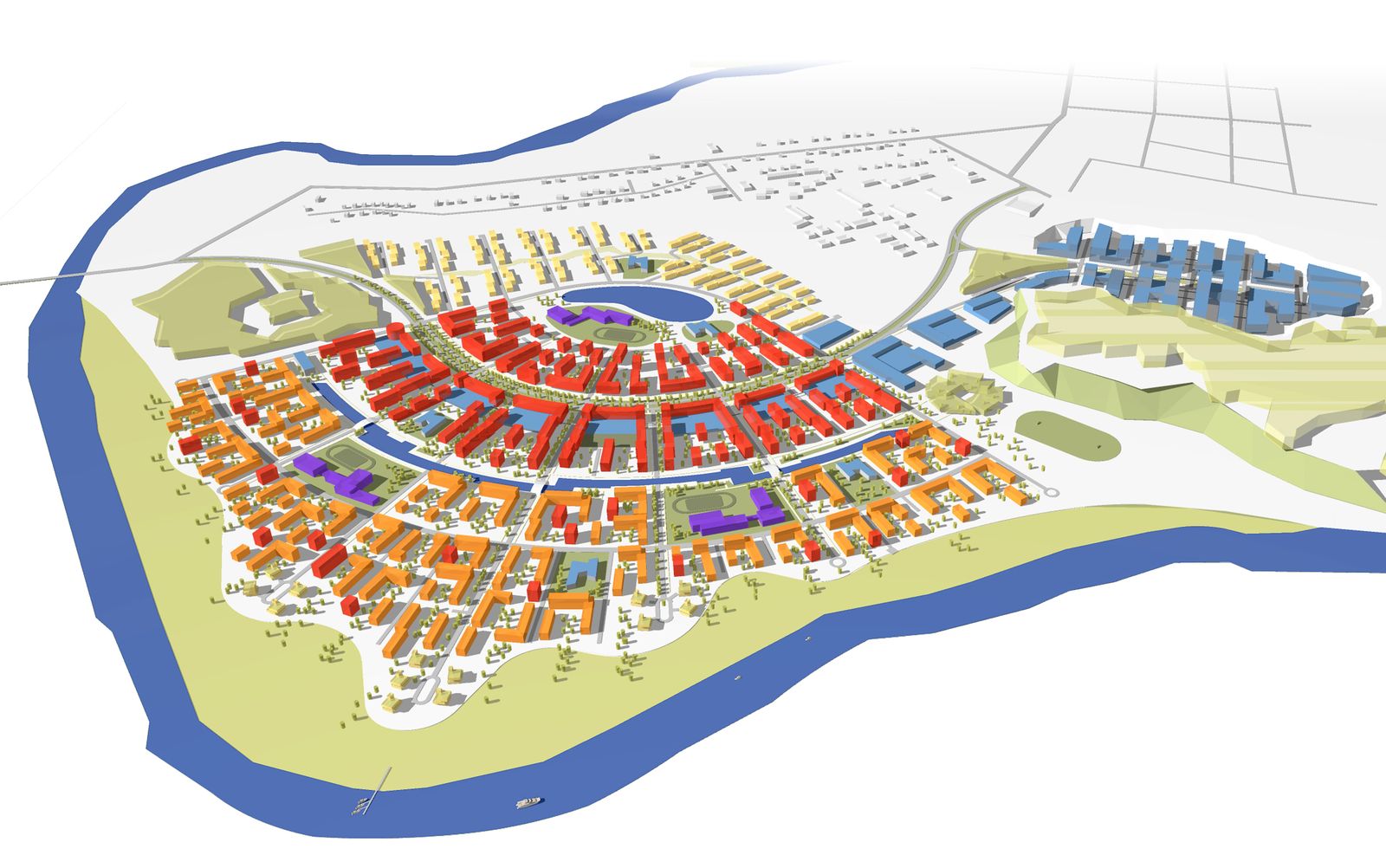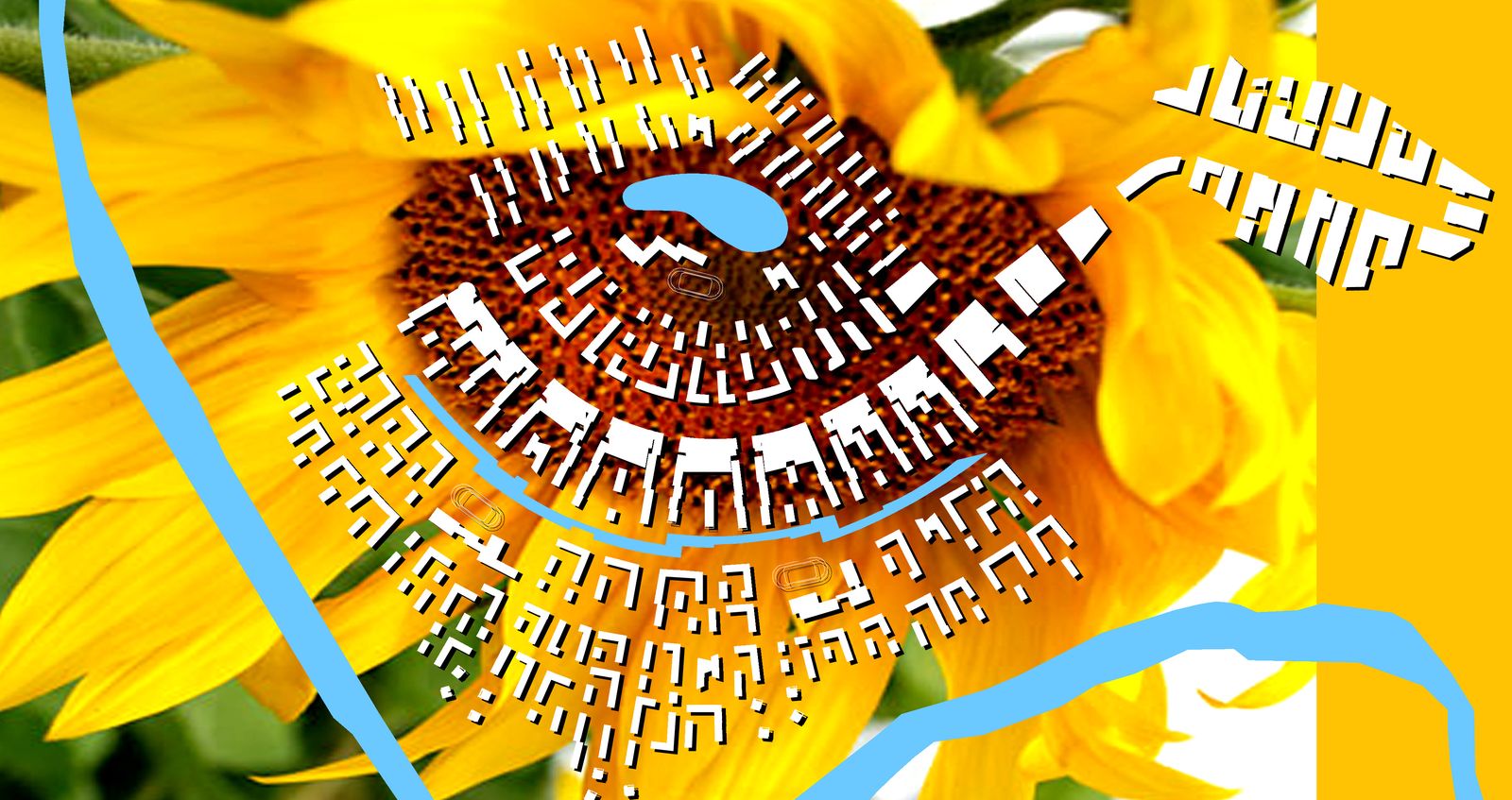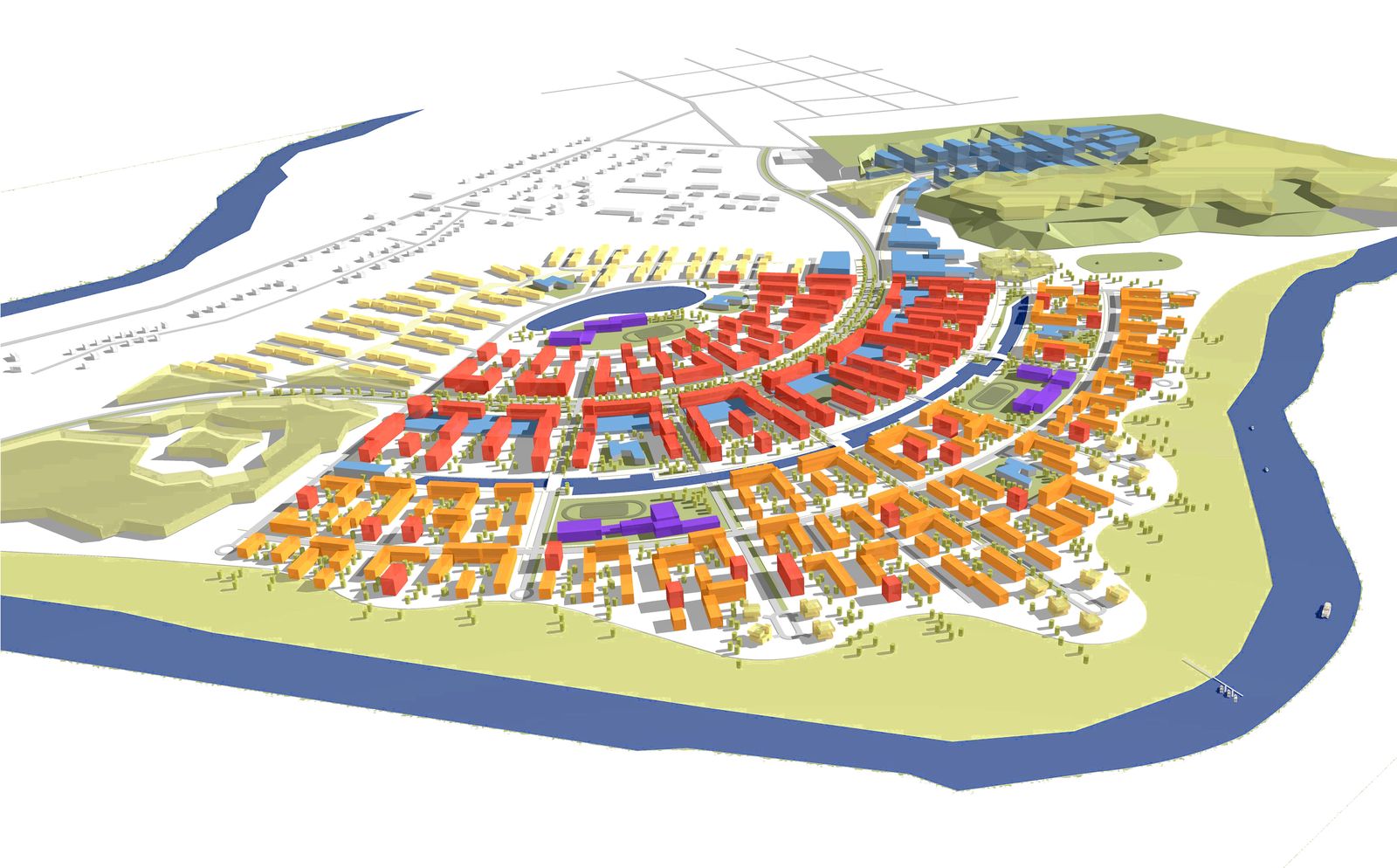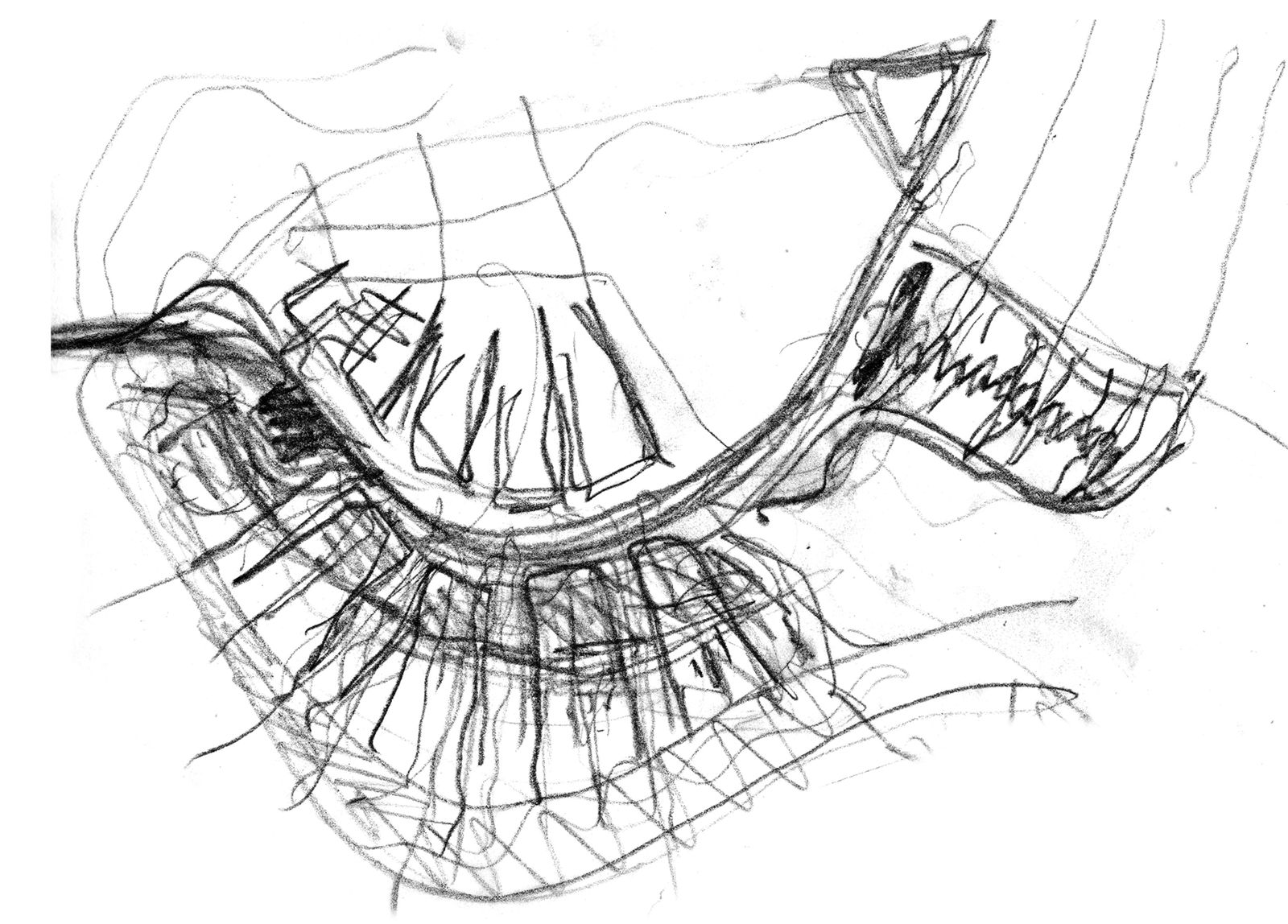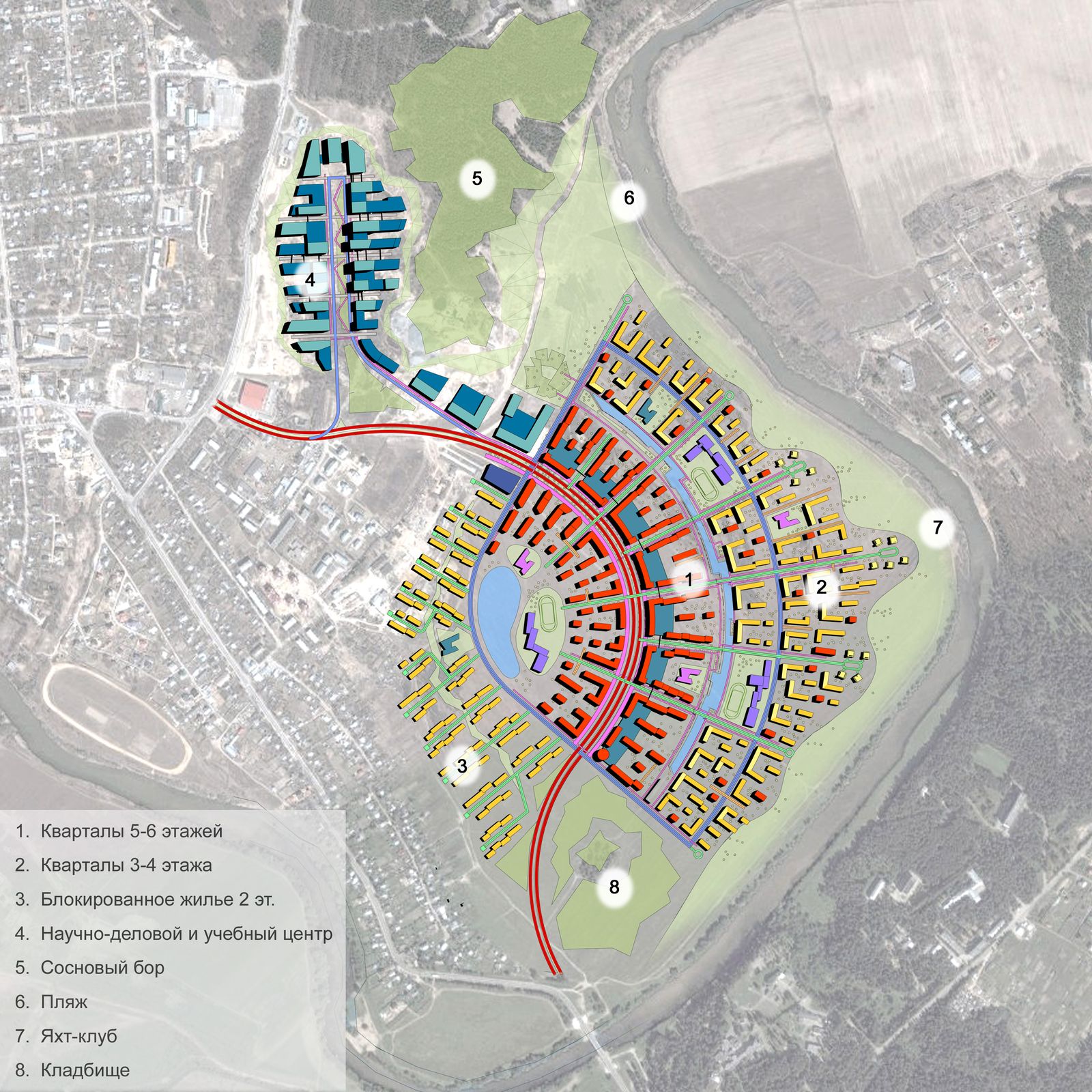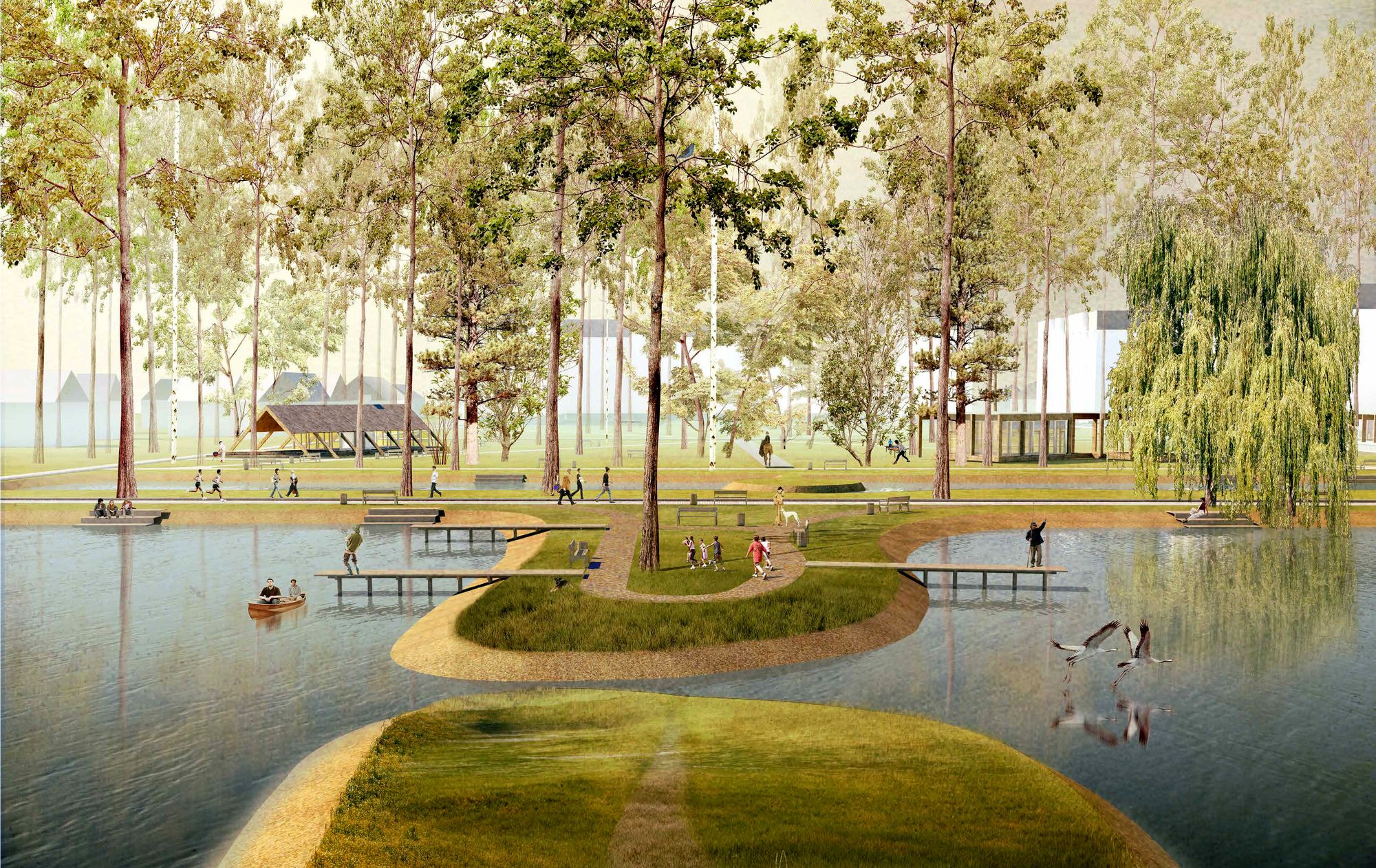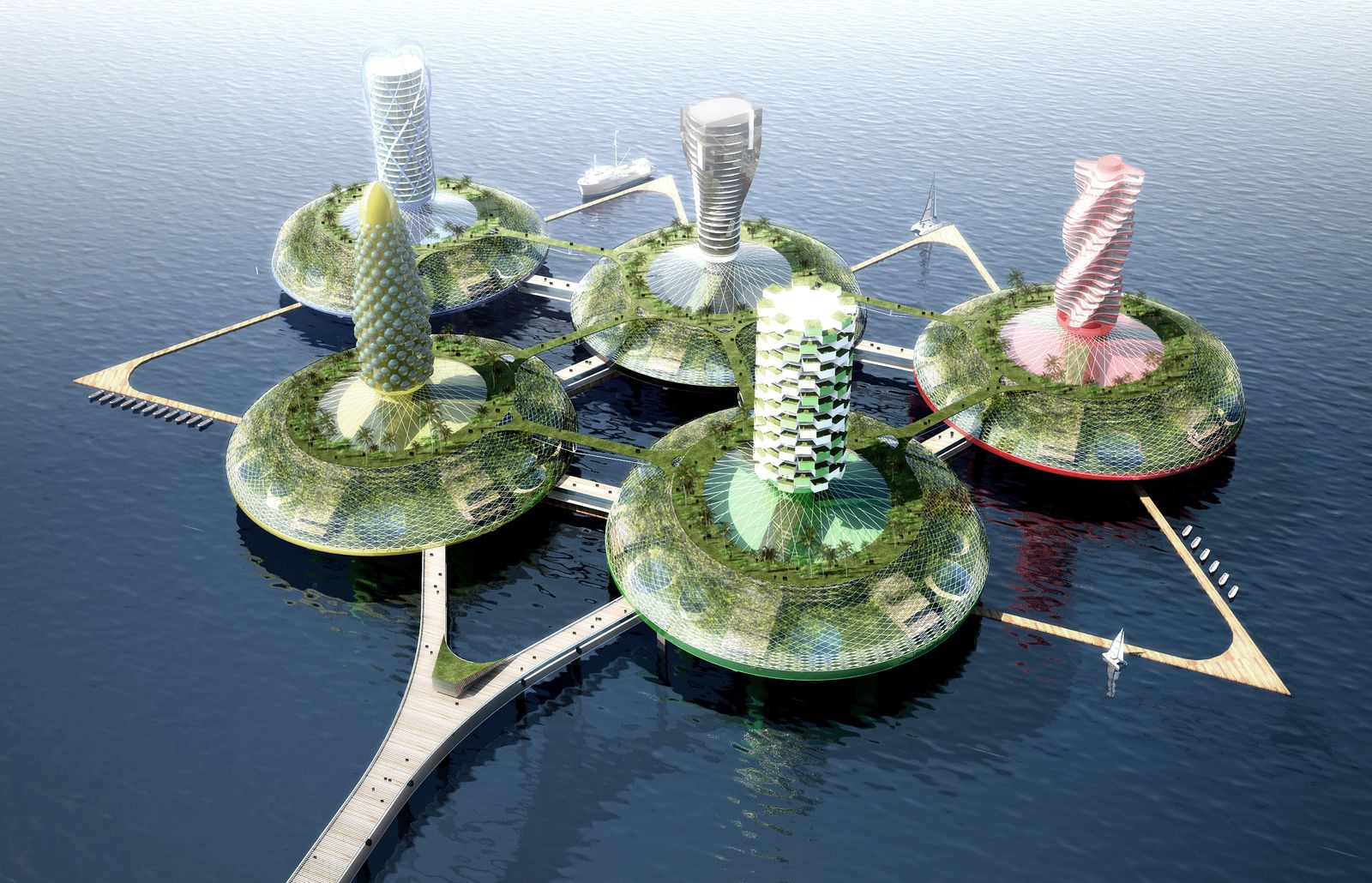Research complex lay-out with inhabited formation (Science town type) is developed for the Moscow river arm-hole place under Zvenigorod. The structure is flexibly built in a relief and a developed situation, forming thus own plastic image, reechoing with many natural organic systems – colors, branches of a tree, berry clusters.
According to the project Science town territory is divided into inhabited and scientific – business parts at convenient interrelation between them and recreational zones, career recultivation at the minimal excavations. The city center is formed by the bent axis of parkway from which beam streets lead to a quay. Public institutions and parking places are settled down in the ground floors of the apartment houses leaving to the center. Houses go down from 5-6 floors in the center up to 3-4 at the river. In a zone of the blocked building the artifactural lake is planed, in dense building zone – the channel with the comfortable coast. The settlement has schools and kindergartens, the social service enterprises, cultural establishments and provide optimum conditions for life, works and rest of scientific employees.




