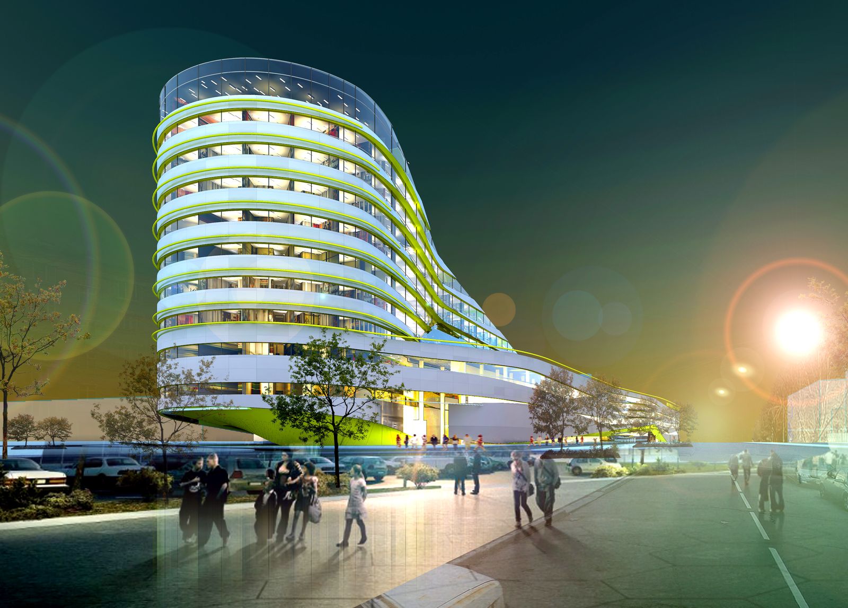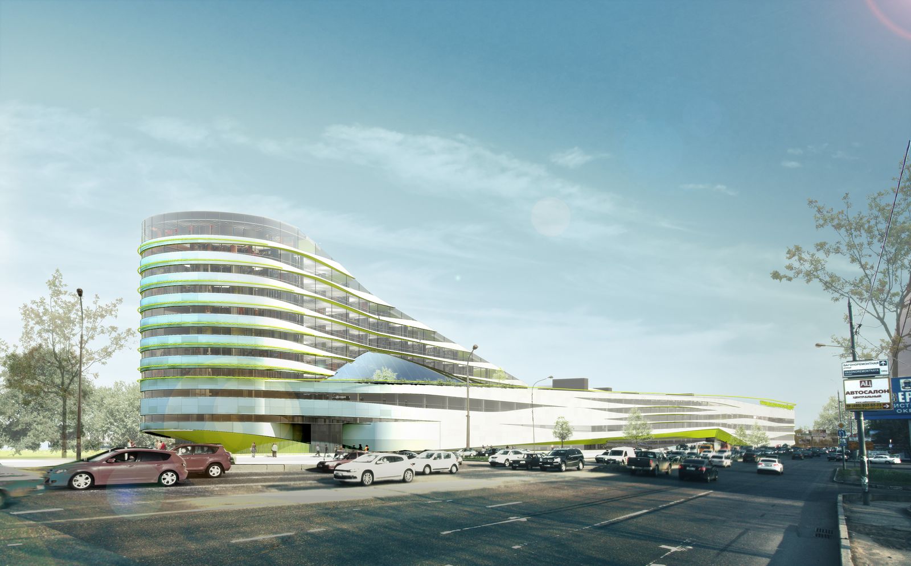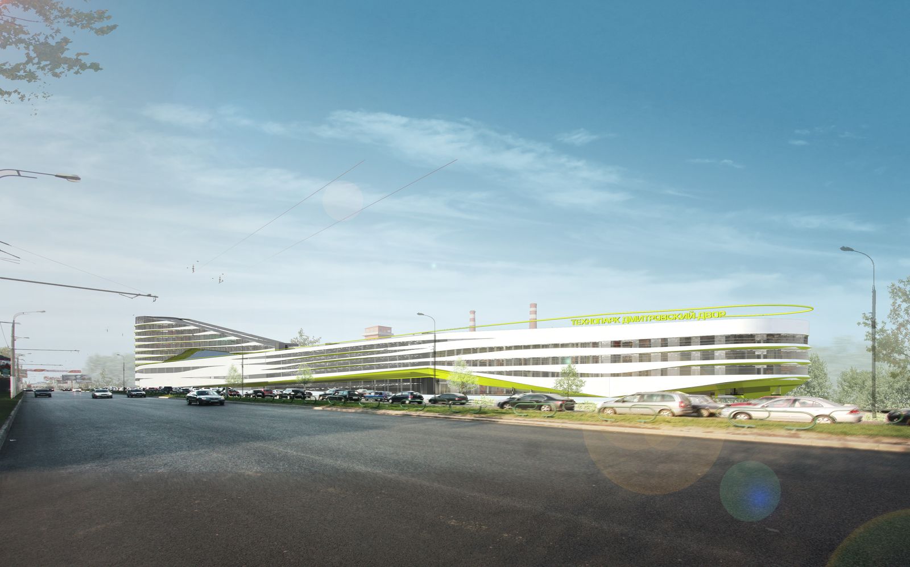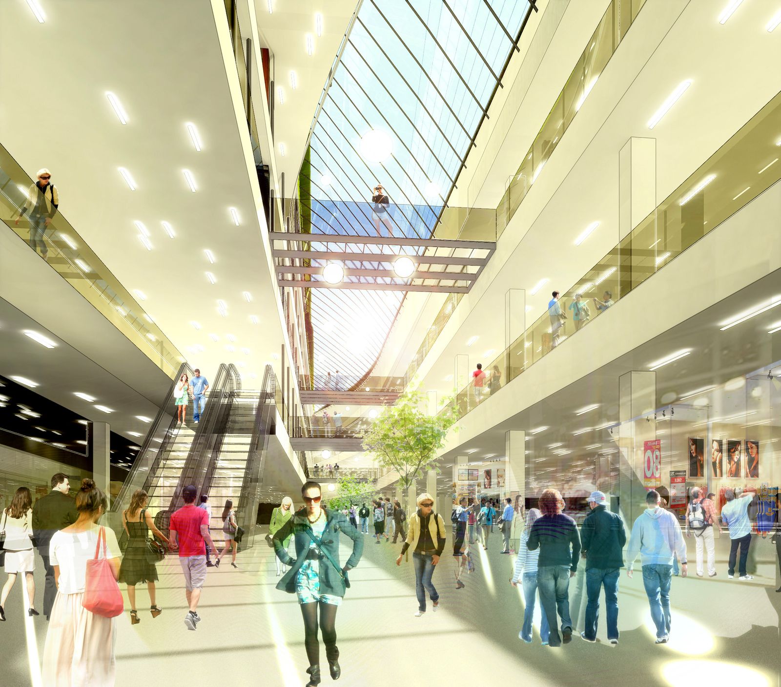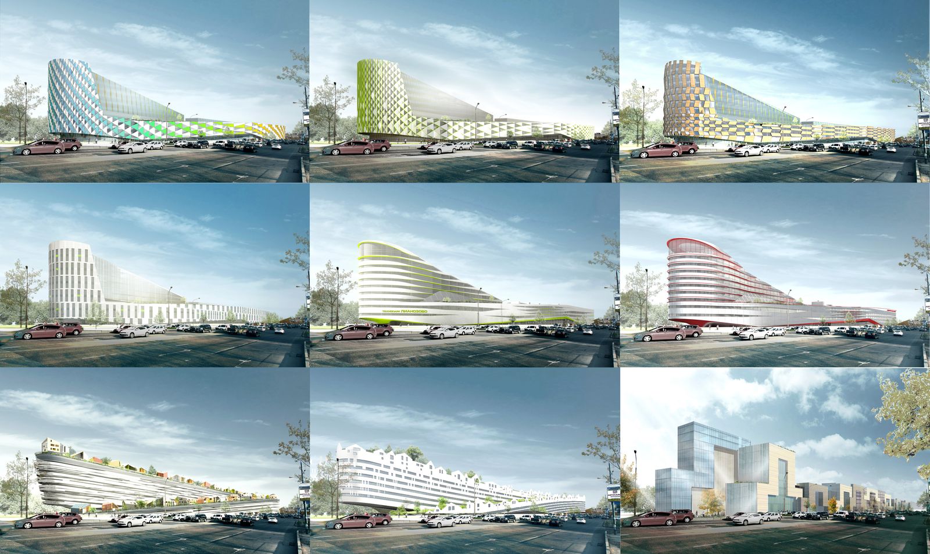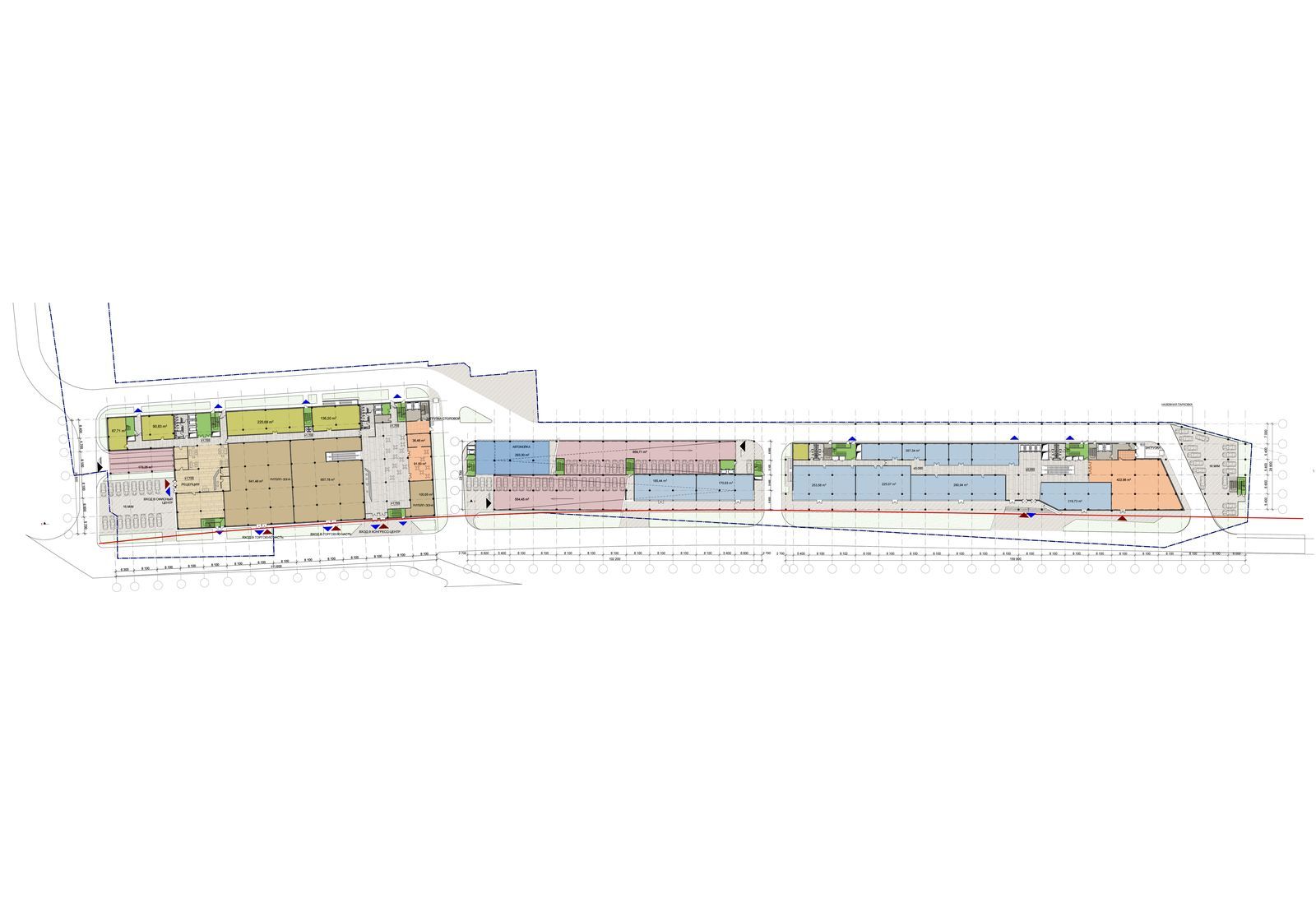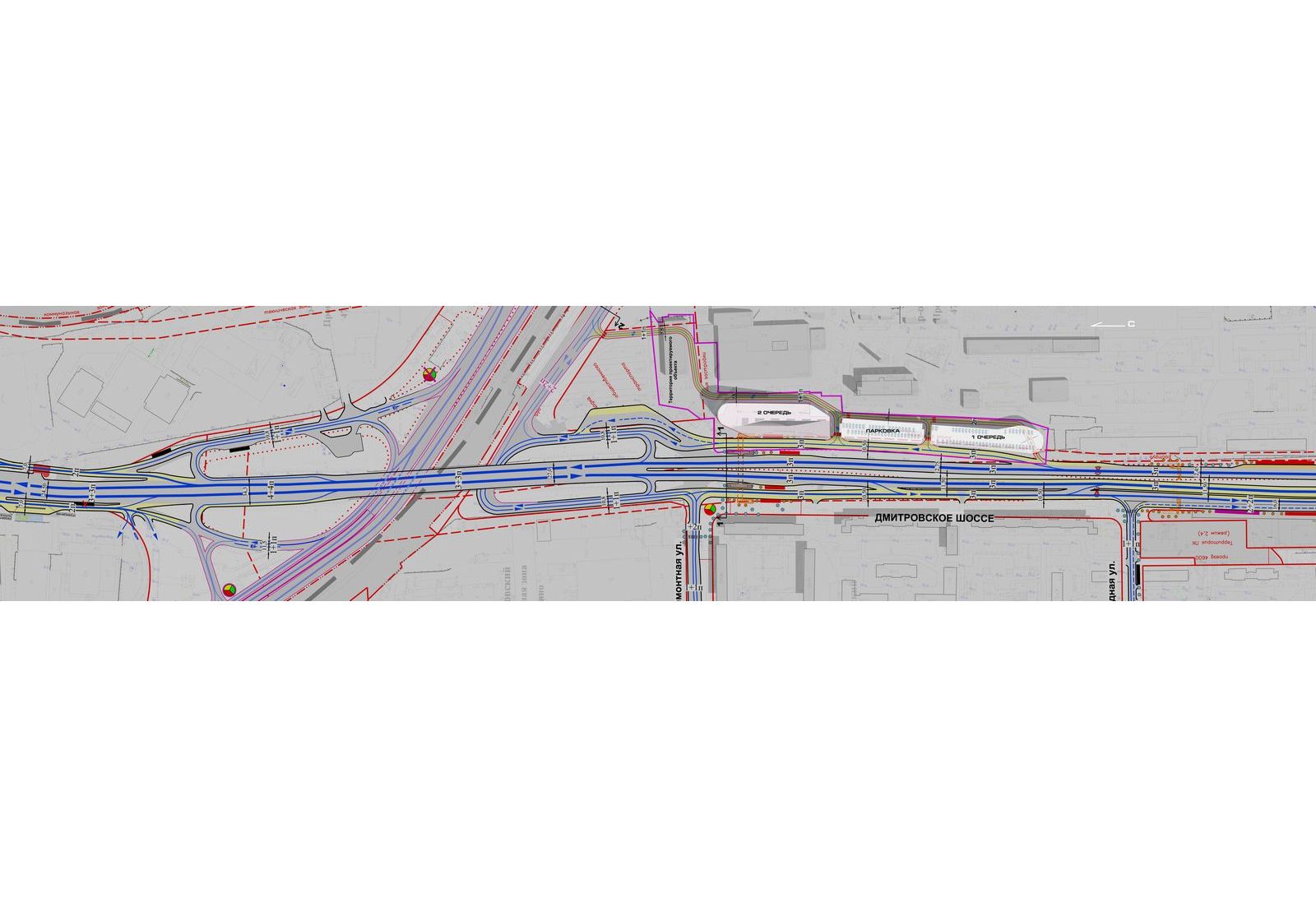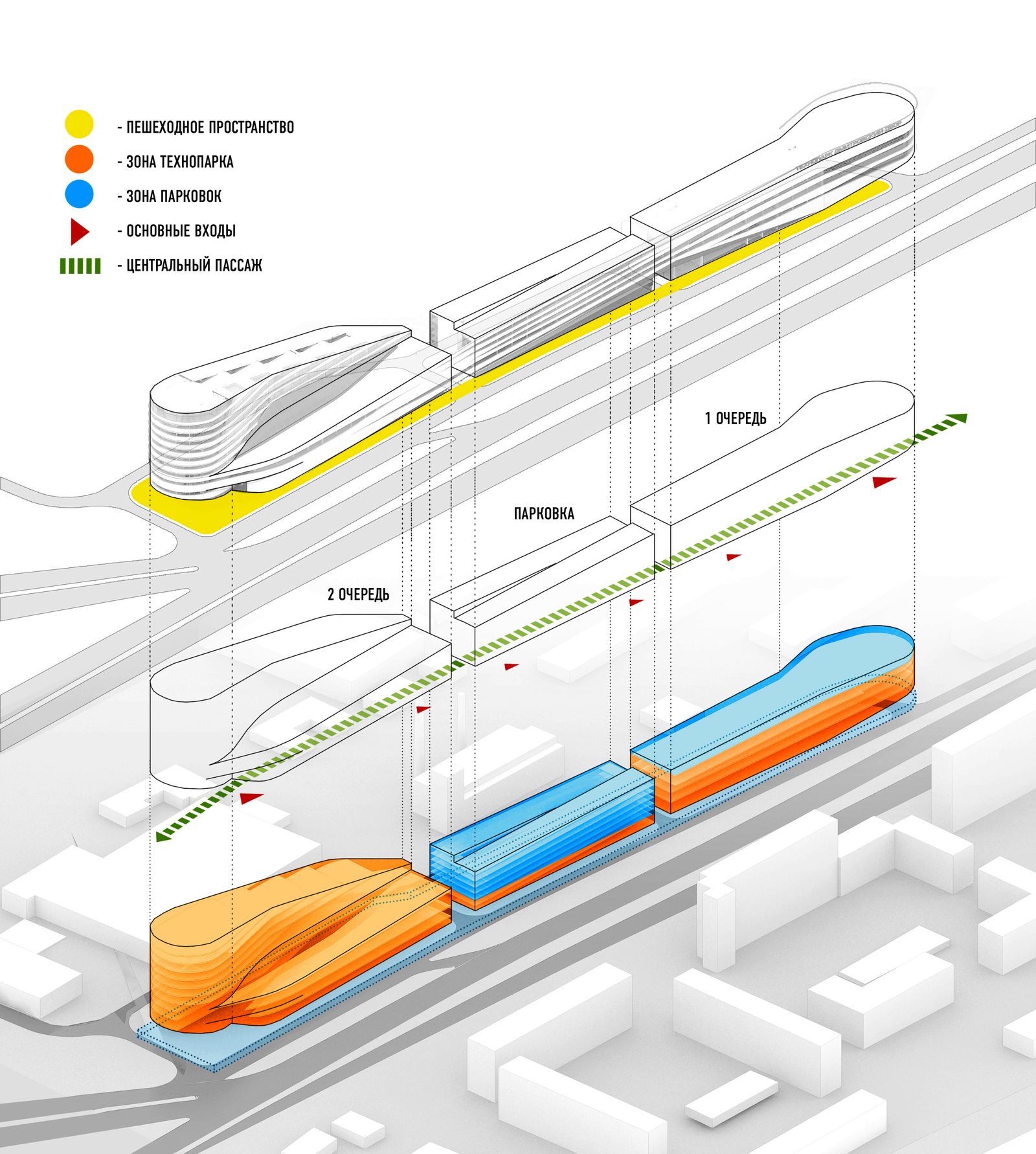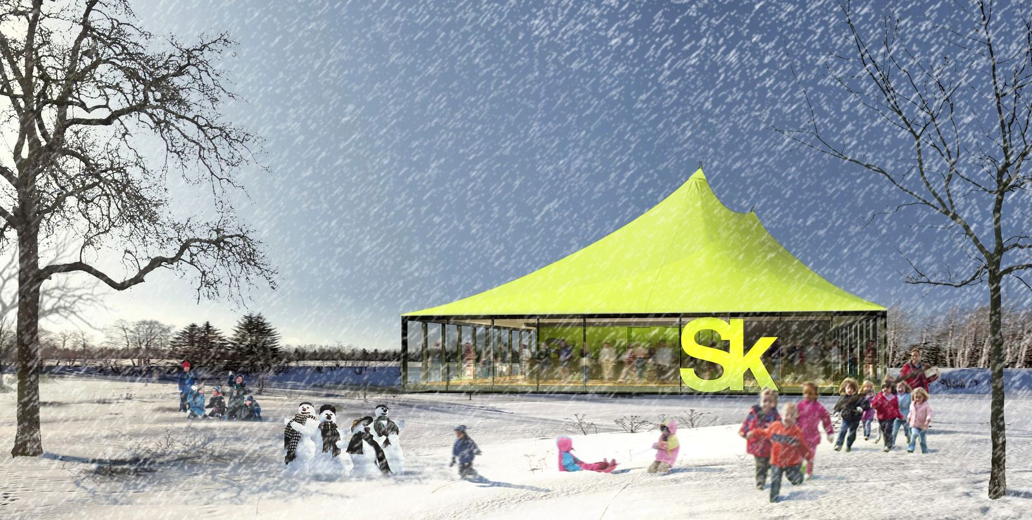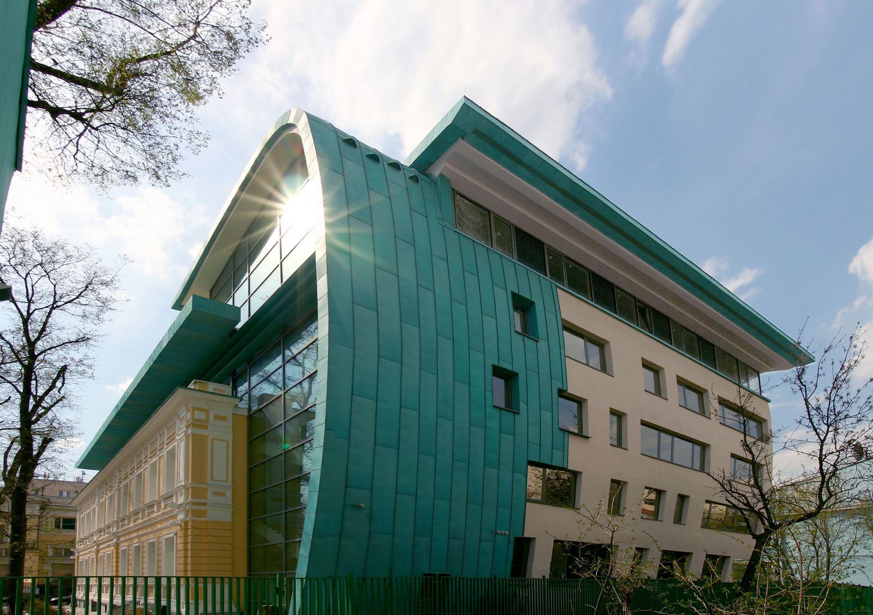A narrow, very elongated section, located near the Moscow Ring Road, is sandwiched between the Dmitrovskoye Highway and the closed industrial zone. On this territory it is proposed to build a large industrial park exploring the issues of architecture, construction technologies and design. The authors have developed several options for the development of the site, suggesting the order of construction. The first stage envisages the construction of an extended volume of about 18 m in height. Next, a multilevel ground parking lot is planned to be built. The final stage of construction involves the erection of a dominant volume of up to 40 m in height, a peculiar head of the liner: a complex of a total length of about 400 m, really, is very similar to a giant futuristic ship. Also there is a variant with a two-part composition, when on the site of the centered parking it was proposed to make an area with a view of the existing, very expressive in terms of architecture industrial building.
The authors pondered over the appearance of the technopark for a long time, and, as a result, agreed that all three components of the building complex must be connected by one generalization technique. Thus, a single volume was obtained, which includes exhibition spaces, conference rooms, research laboratories and offices.




