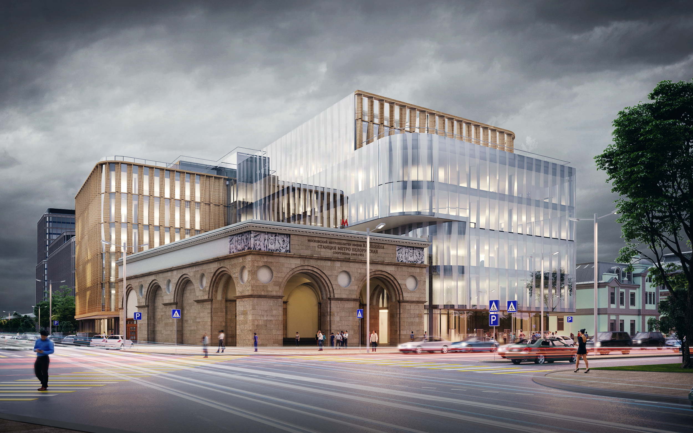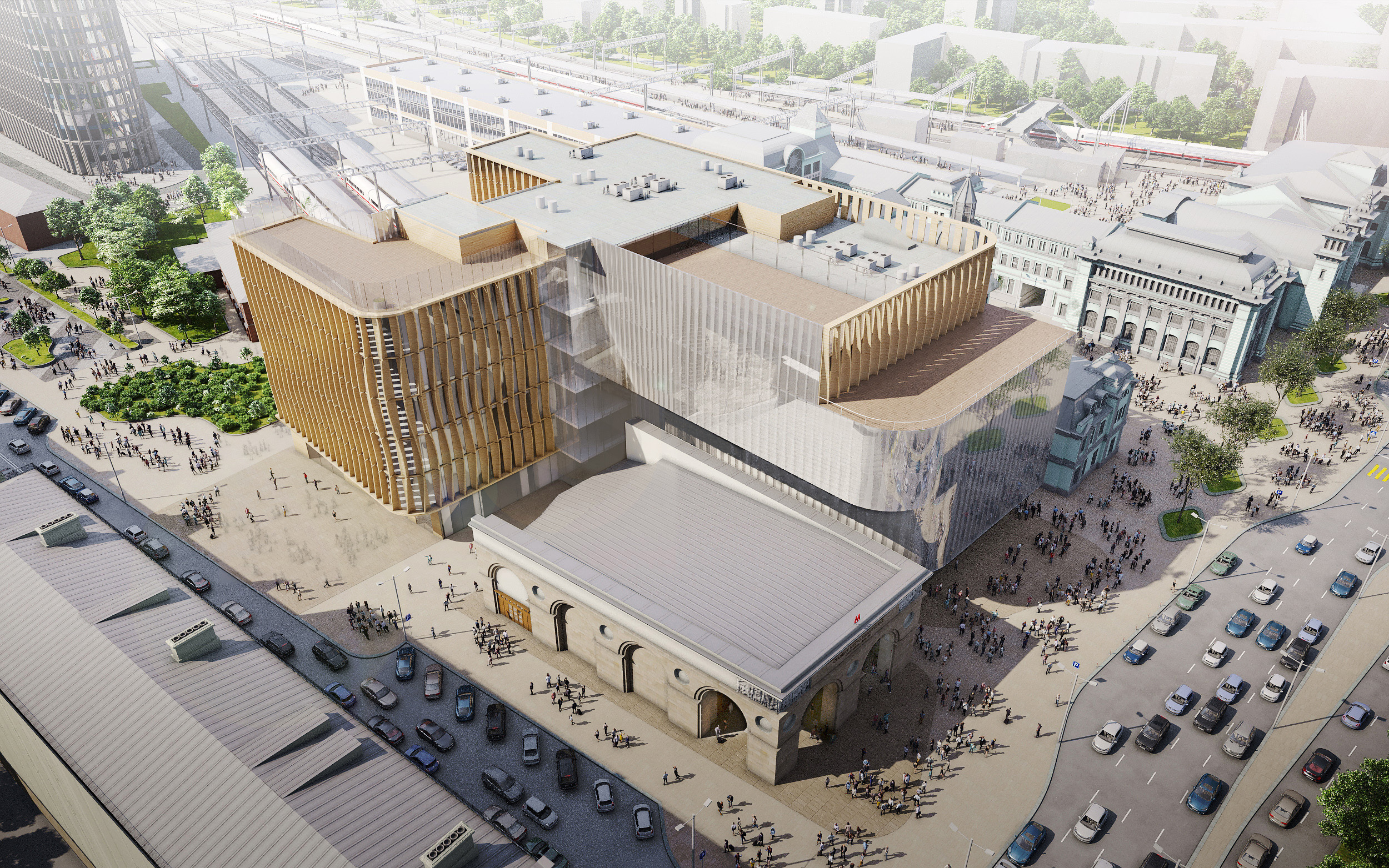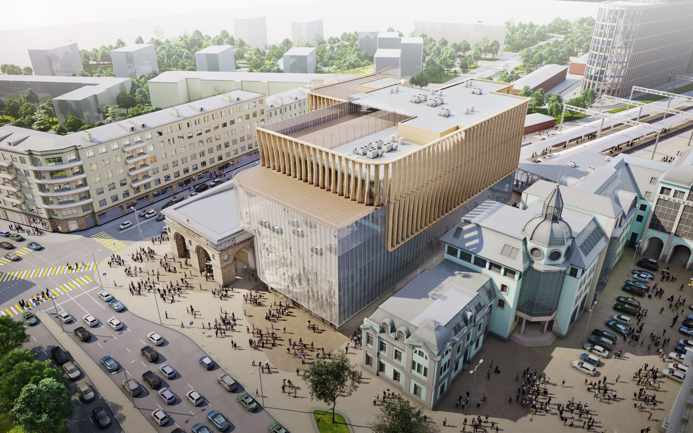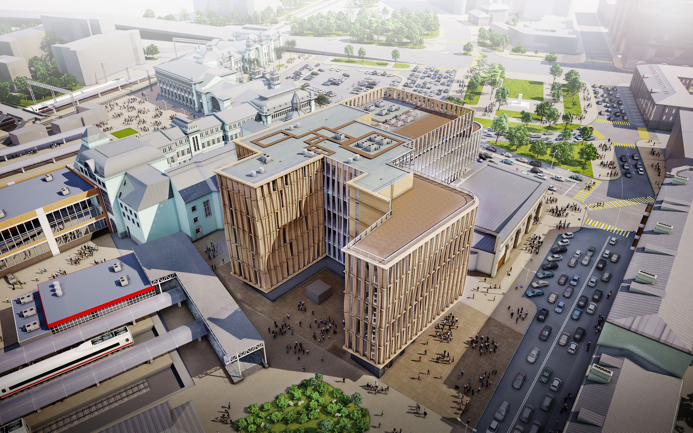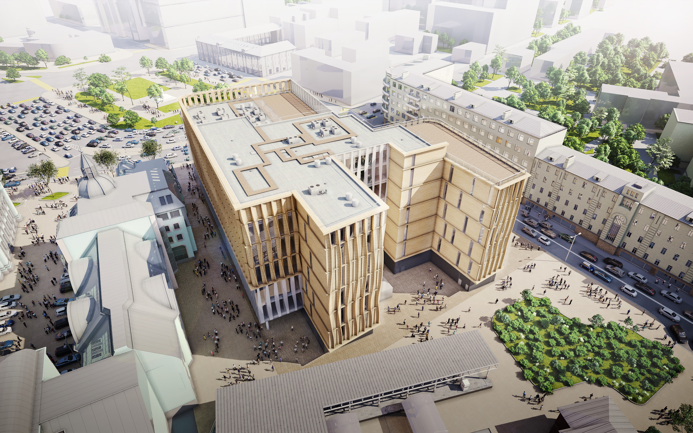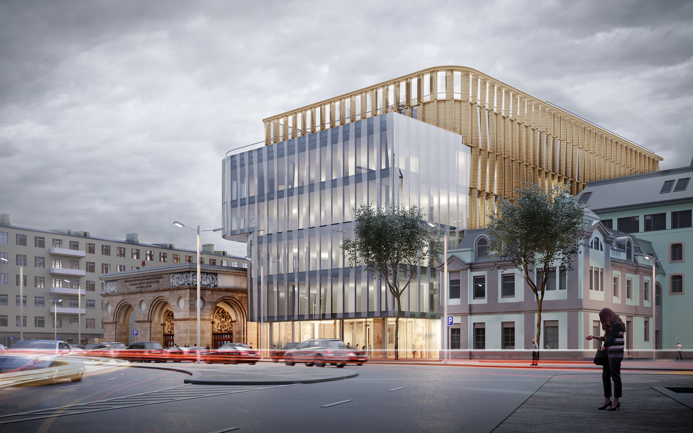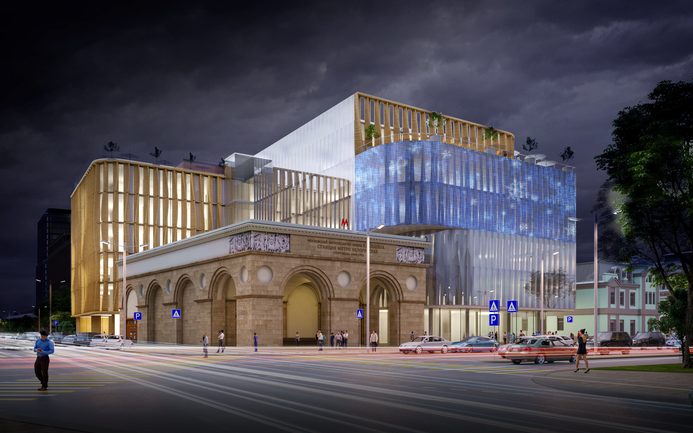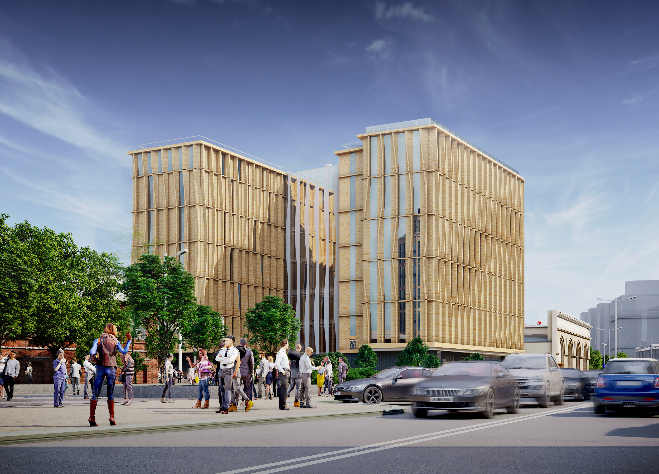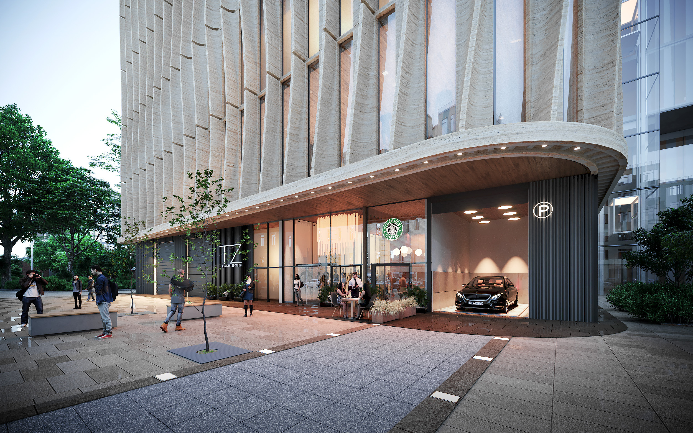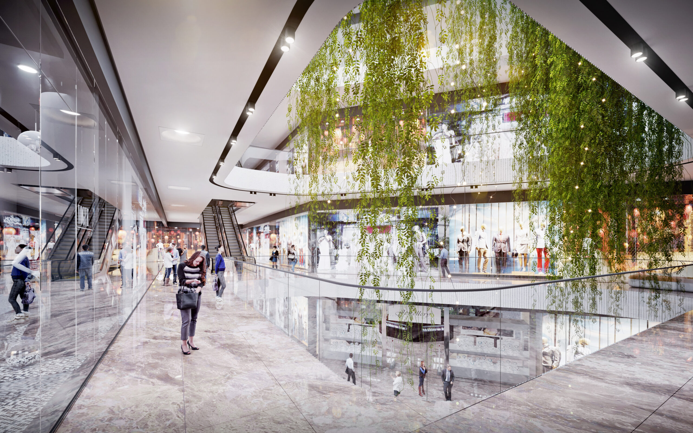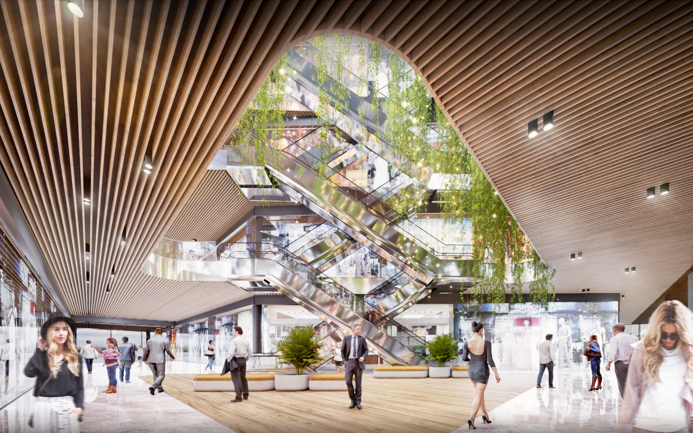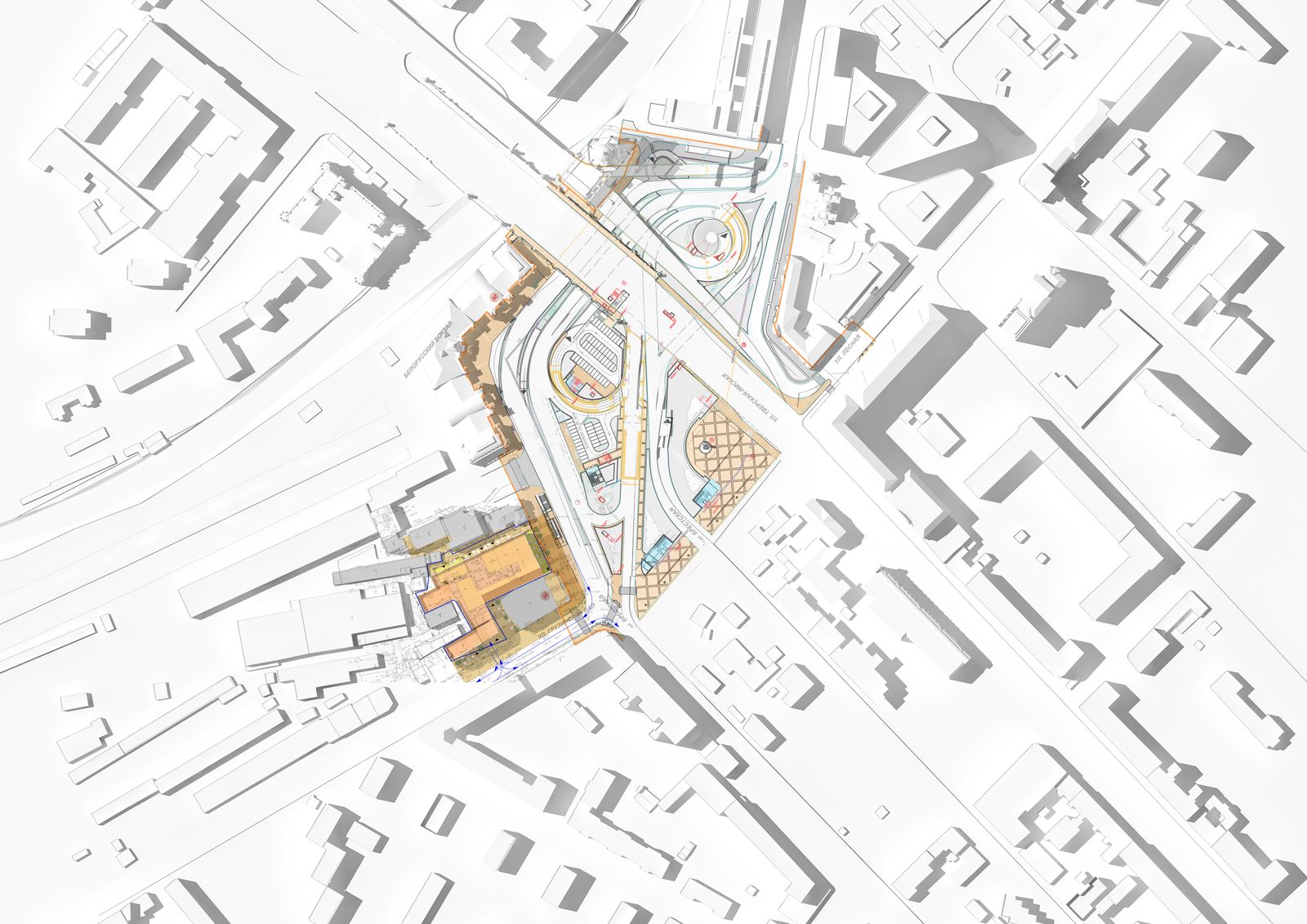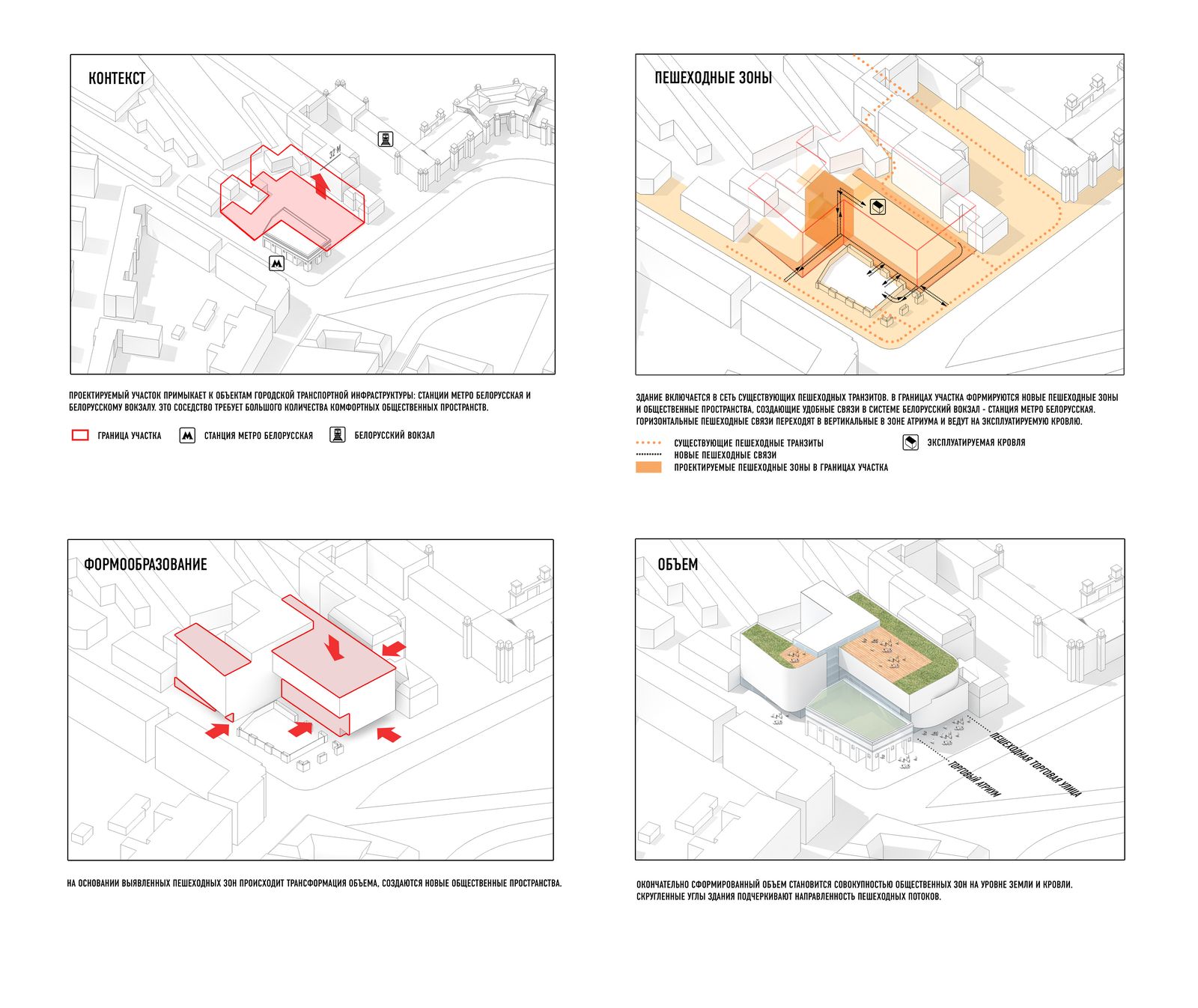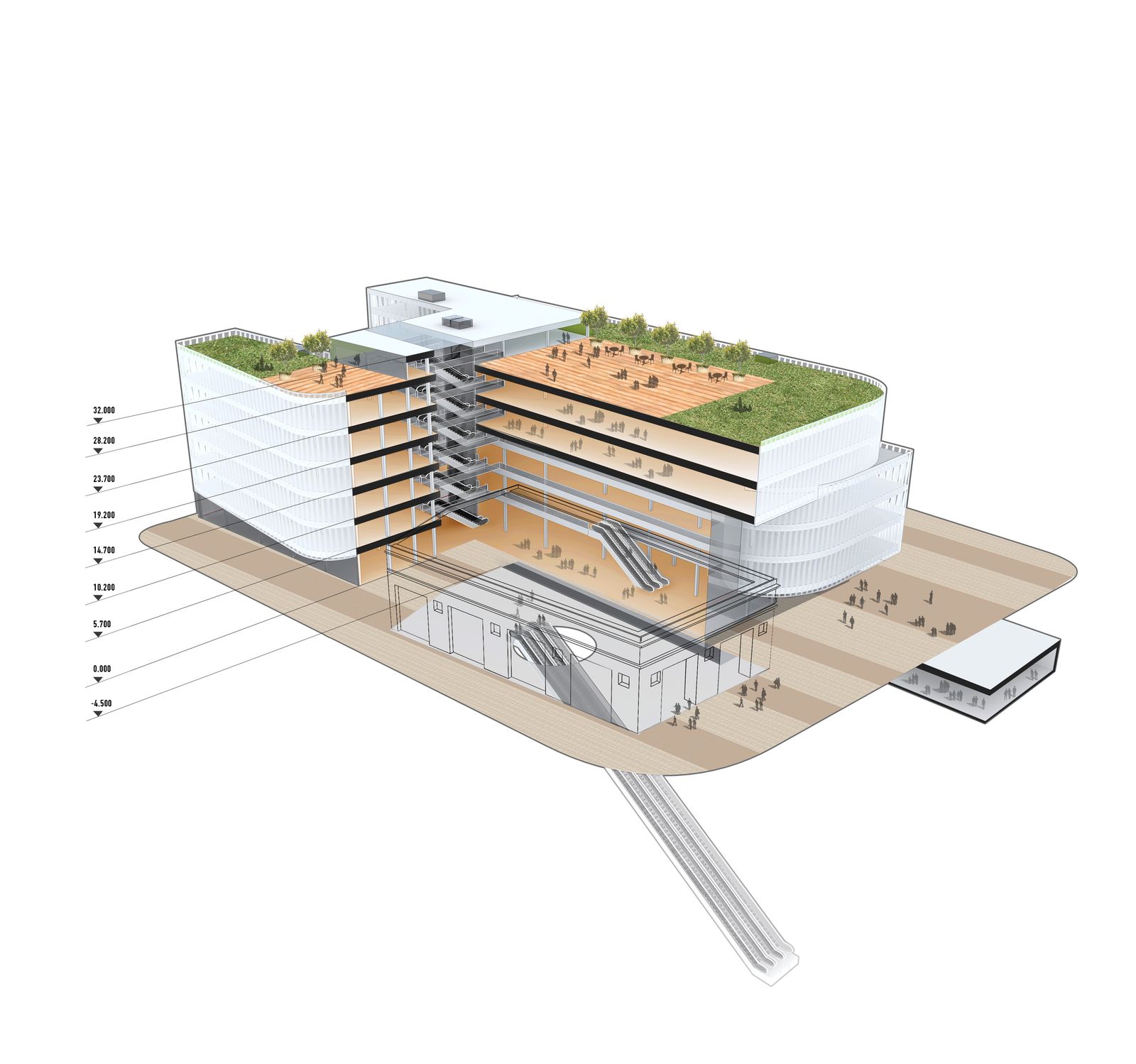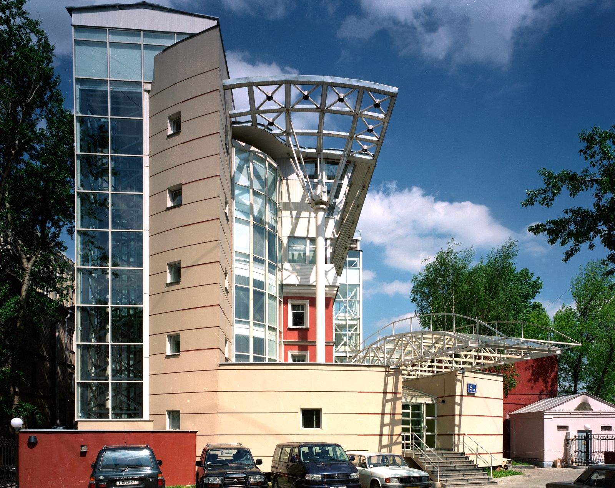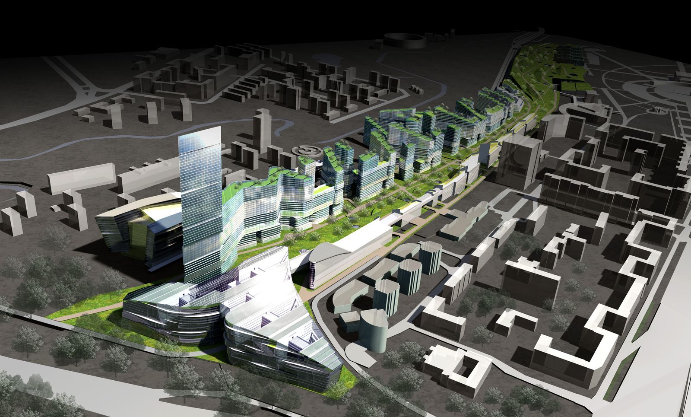The main task of the project was to turn the allocated area into the epicenter of the public life of the square.
To this end, all existing pedestrian transits were analyzed and areas of their possible development were identified. Then pedestrian zones were formed around and inside the building, which, intersecting in the central atrium, would lift visitors through all levels to the exploited roof. The shape of the building itself, dictated by the dimensions of the site, directs pedestrian flows, softening and rounding in the right places. The smooth volumes echo the arched openings of the metro, the rounded outlines of the Belorussky railway station, as well as the 6-storey building on the other side of Gruzinsky Val Street.
The facade is the main feature of the Tverskaya Zastava project. Behind the smoothness and simplicity of the appearance, there is a complex adaptation process. Pylons with their lively and dynamic transitions are the key elements that form the smoothness of the facade. During the development of the project, each of the elements turned out to be unique, which multiplied the cost of construction. We are faced with a dilemma: how to type elements, but at the same time maintain the smoothness of the wave. We solved this problem using parametric modeling. A programmer was invited to help arrange the pylons with maximum repetition, but without loss of aesthetic qualities. The pylons were divided into 4 elements: more than 1800 fragments of the facade, of which only 16 pieces turned out to be unique. The written script analyzed all the angles of inclination of the pylons and calculated duplicates by location. Thus, we used the same element in different sections of the facade and were able to unify it.




